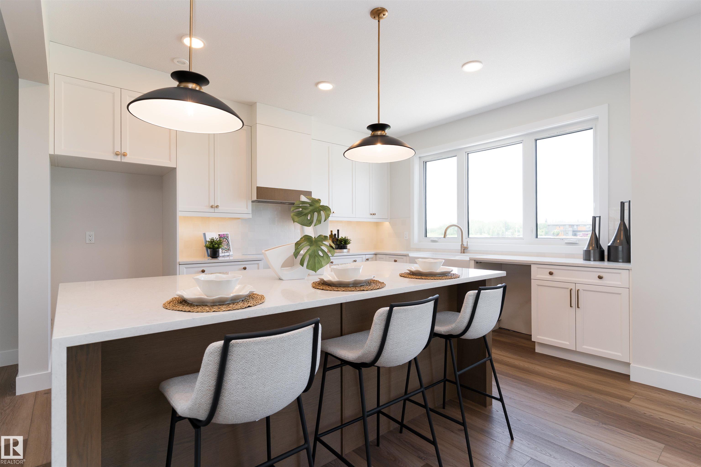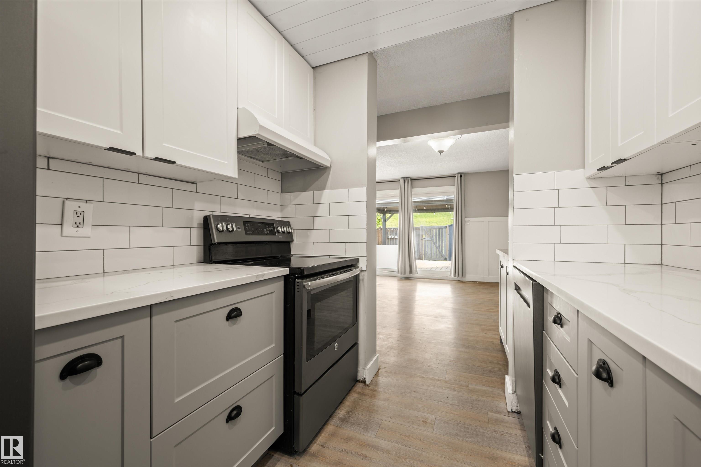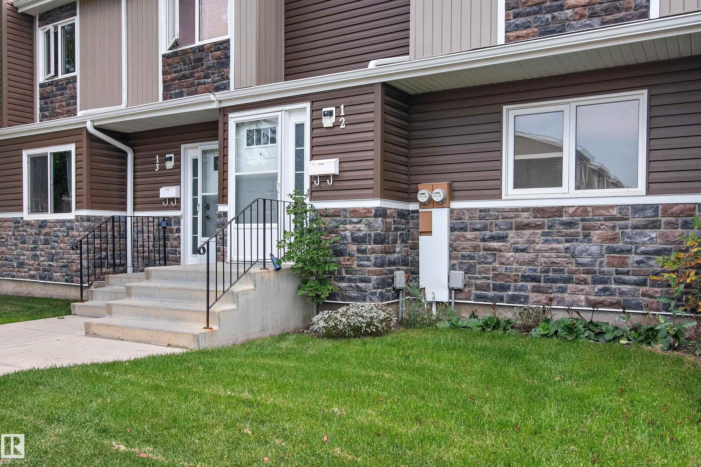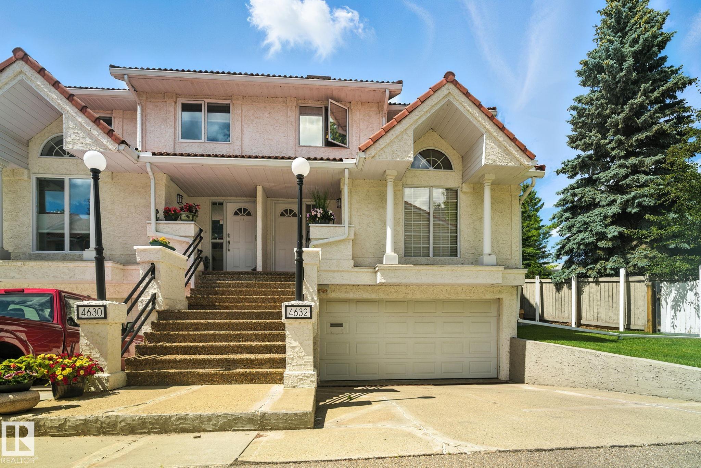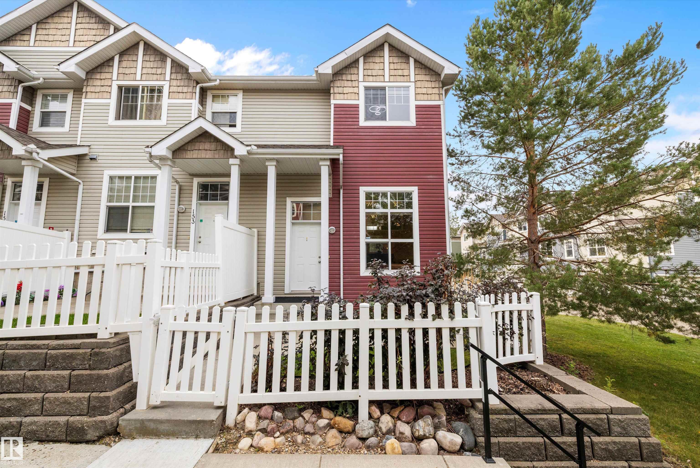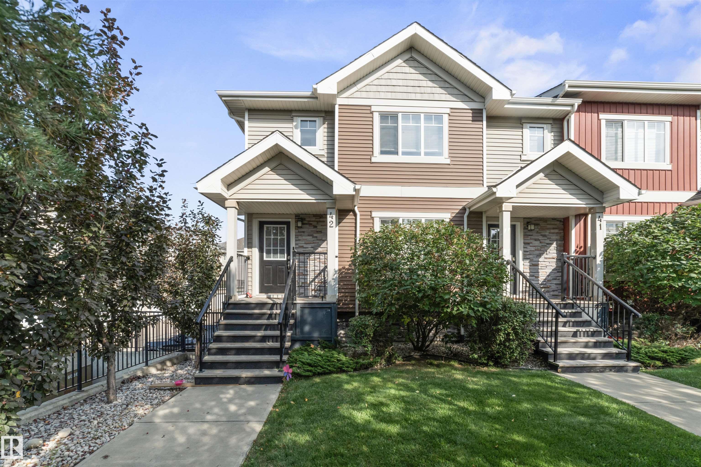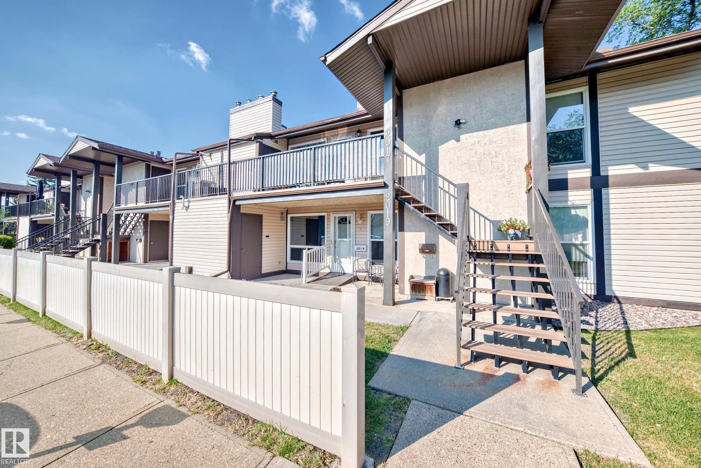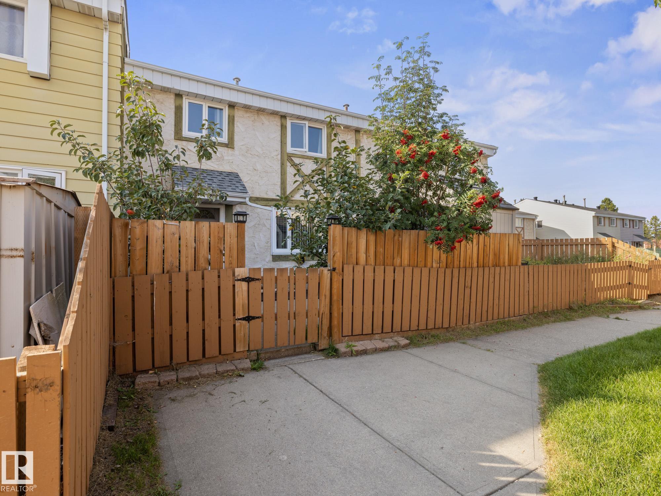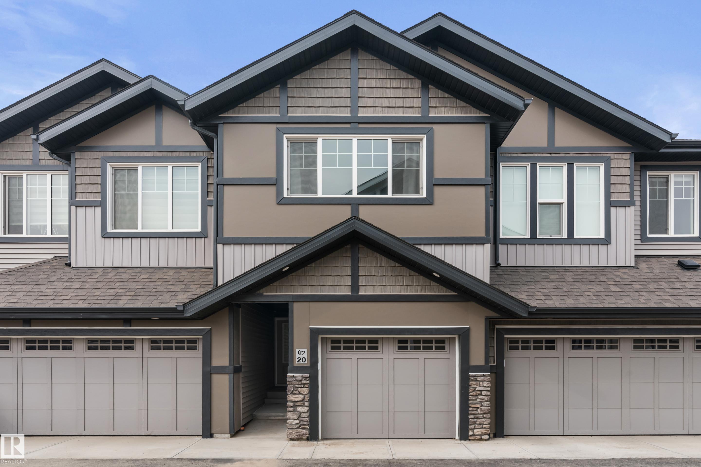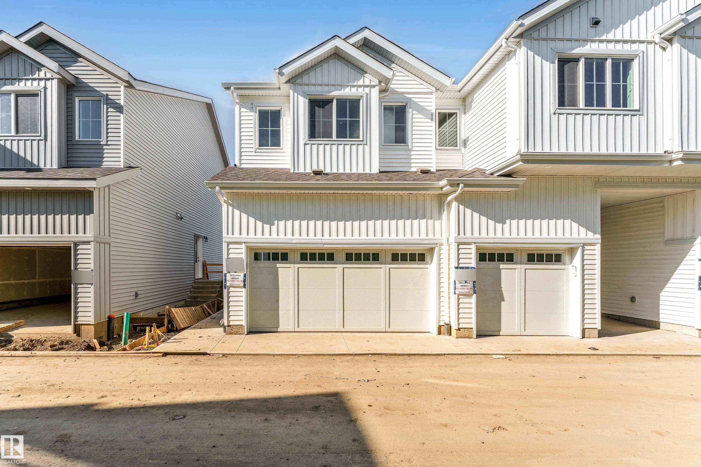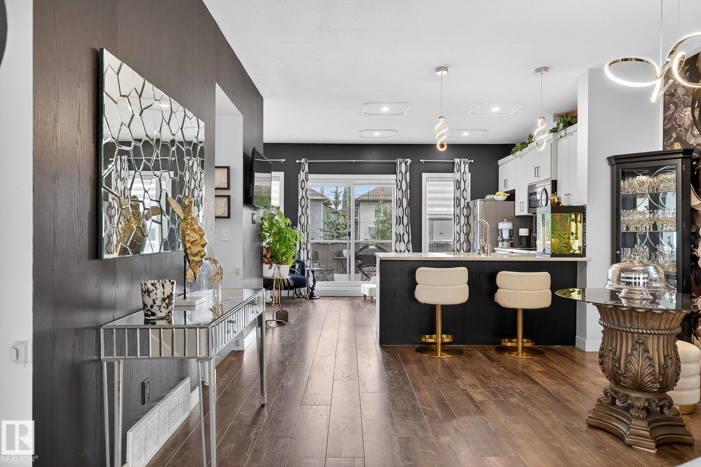- Houseful
- AB
- Edmonton
- Terwillegar Towne
- 3075 Trelle Crescent Northwest #unit 68
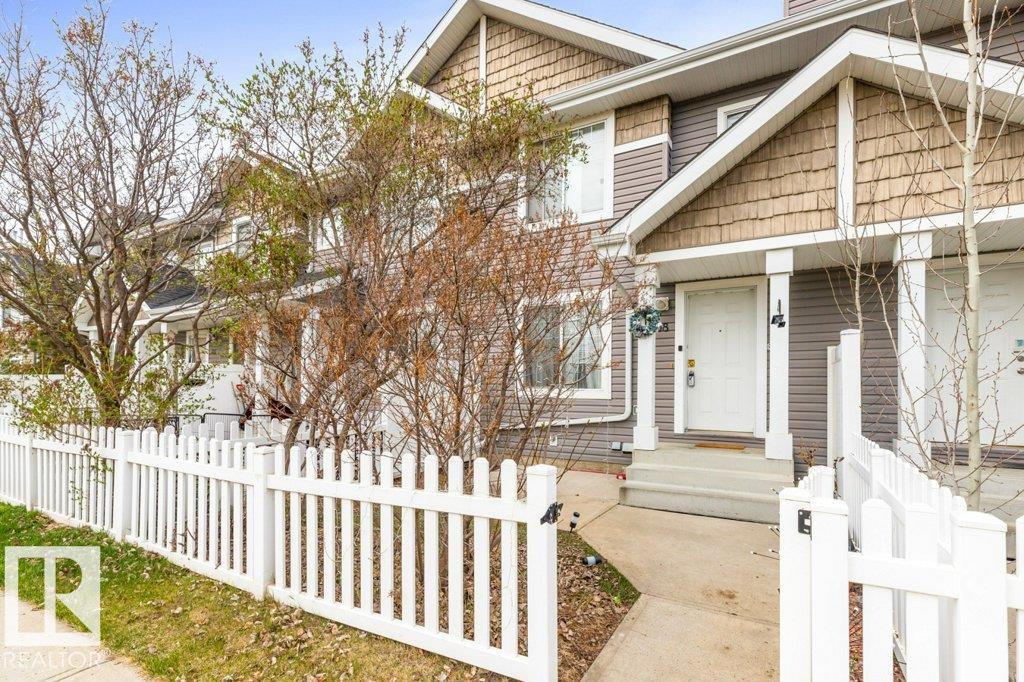
3075 Trelle Crescent Northwest #unit 68
3075 Trelle Crescent Northwest #unit 68
Highlights
Description
- Home value ($/Sqft)$245/Sqft
- Time on Houseful71 days
- Property typeResidential
- Style2 storey
- Neighbourhood
- Median school Score
- Year built2005
- Mortgage payment
A great park facing townhome with 2 primary suites and a double attached garage! This home boasts a front entrance and yard that directly accesses the quiet urban park. The main floor features a desirable great room concept, with an open kitchen, living and dining area that enjoys sunny east exposure overlooking the park. The kitchen includes a large breakfast bar and a recently updated dishwasher with west facing windows. A convenient two-piece bathroom is also located on this level. Upstairs, you'll find a unique layout with two very spacious primary bedrooms, each complete with its own four-piece en-suite bathroom. Additionally, there's an open den or study area on this floor. The basement provides a double attached garage with direct entry to a mudroom/boot room with laundry and the mechanical room. The home features hard surface flooring throughout for easy maintenance. Please note that pets are allowed with Board Approval, with a limit of one pet per unit and a maximum weight of 20 lbs.
Home overview
- Heat type Forced air-1, natural gas
- Foundation Concrete perimeter
- Roof Asphalt shingles
- Exterior features Backs onto park/trees, fenced, paved lane, public transportation, schools, shopping nearby
- # parking spaces 2
- Has garage (y/n) Yes
- Parking desc Double garage attached
- # full baths 2
- # half baths 1
- # total bathrooms 3.0
- # of above grade bedrooms 2
- Flooring Ceramic tile, laminate flooring
- Appliances Dishwasher-built-in, dryer, microwave hood fan, refrigerator, stove-electric, washer
- Interior features Ensuite bathroom
- Community features Off street parking, exterior walls- 2"x6", no animal home, no smoking home, parking-visitor, vinyl windows
- Area Edmonton
- Zoning description Zone 14
- Elementary school E. starkman, m. w. irvin
- High school L. osborne, m. m. mary
- Middle school E. starkman, a. j. macneil
- Exposure N
- Basement information Partial, partially finished
- Building size 1225
- Mls® # E4444401
- Property sub type Townhouse
- Status Active
- Virtual tour
- Other room 1 6m X 5.3m
- Other room 2 13.8m X 12.7m
- Master room 11.2m X 11.6m
- Bedroom 2 12.5m X 10.2m
- Kitchen room 12.8m X 13.8m
- Dining room 7.7m X 7.7m
Level: Main - Living room 17.2m X 19.4m
Level: Main
- Listing type identifier Idx

$-469
/ Month

