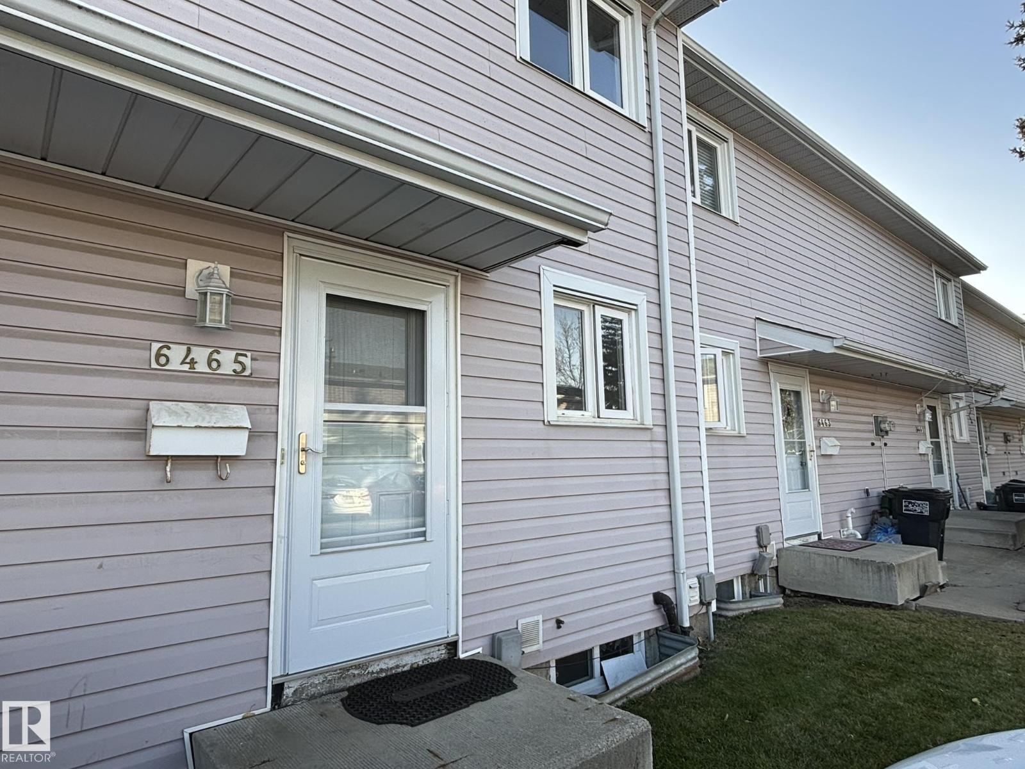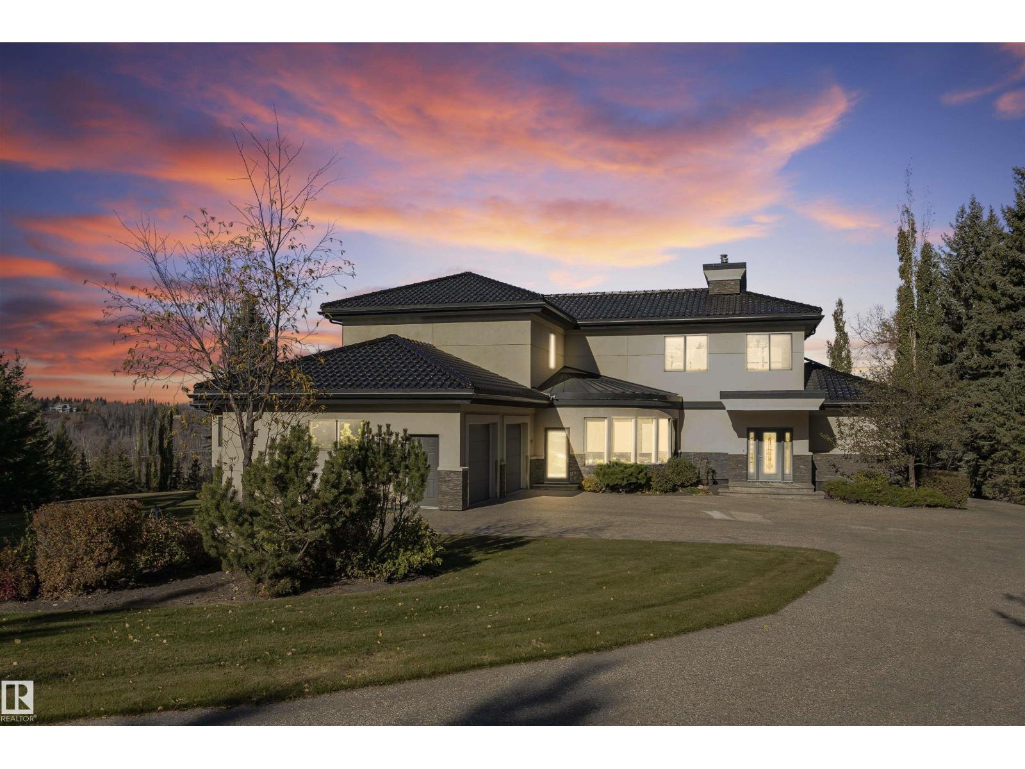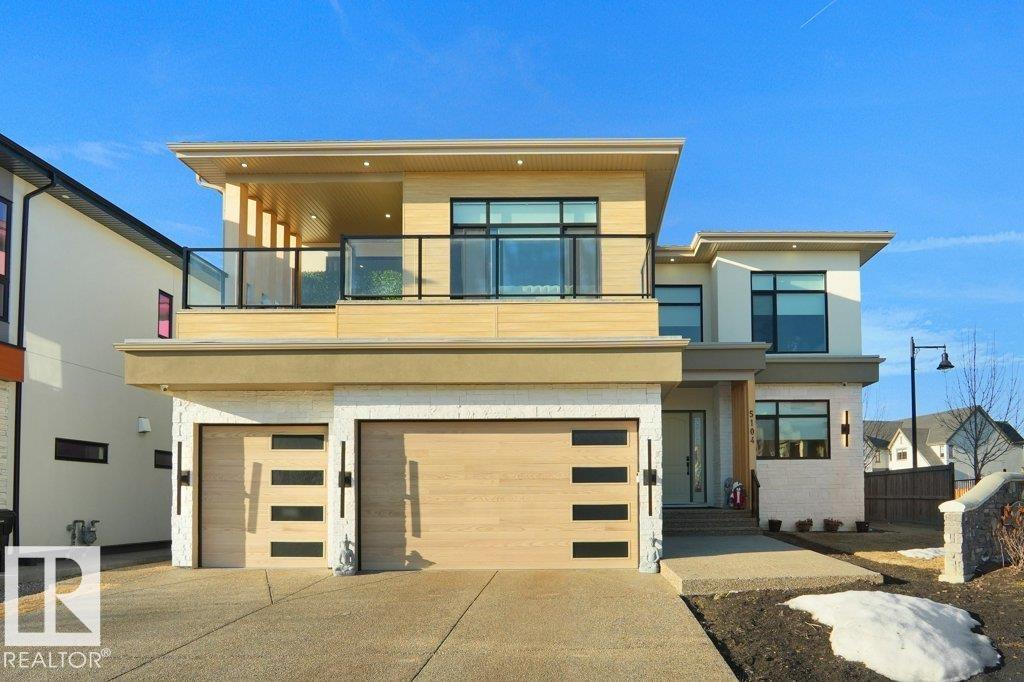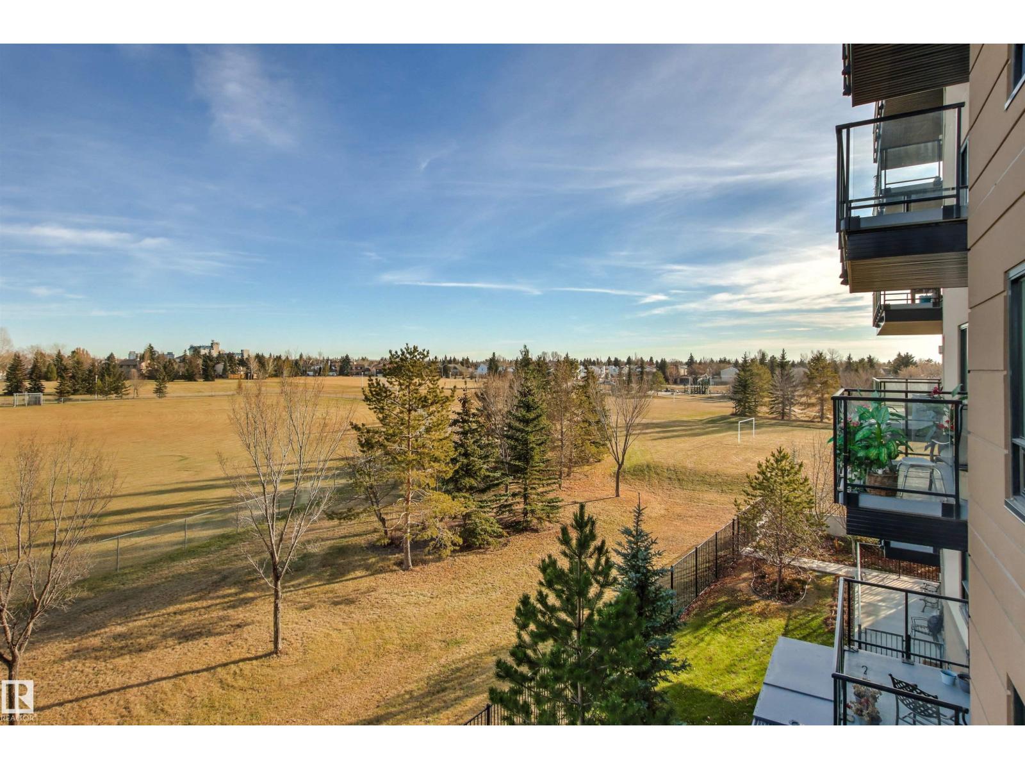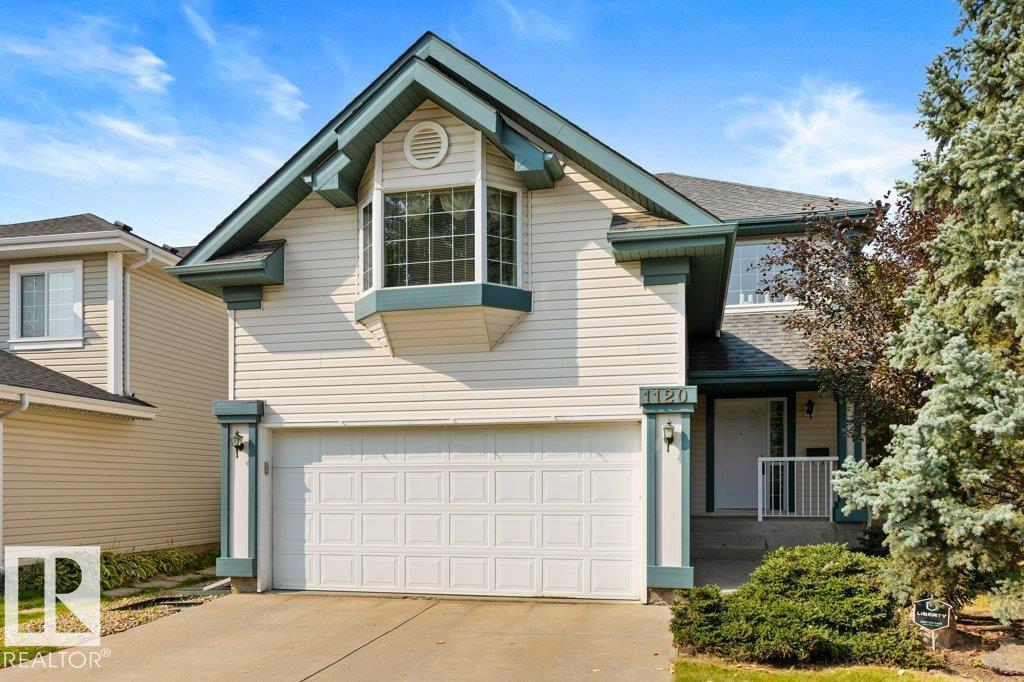- Houseful
- AB
- Edmonton
- Cameron Heights
- 3090 Cameron Heights Way Northwest #14
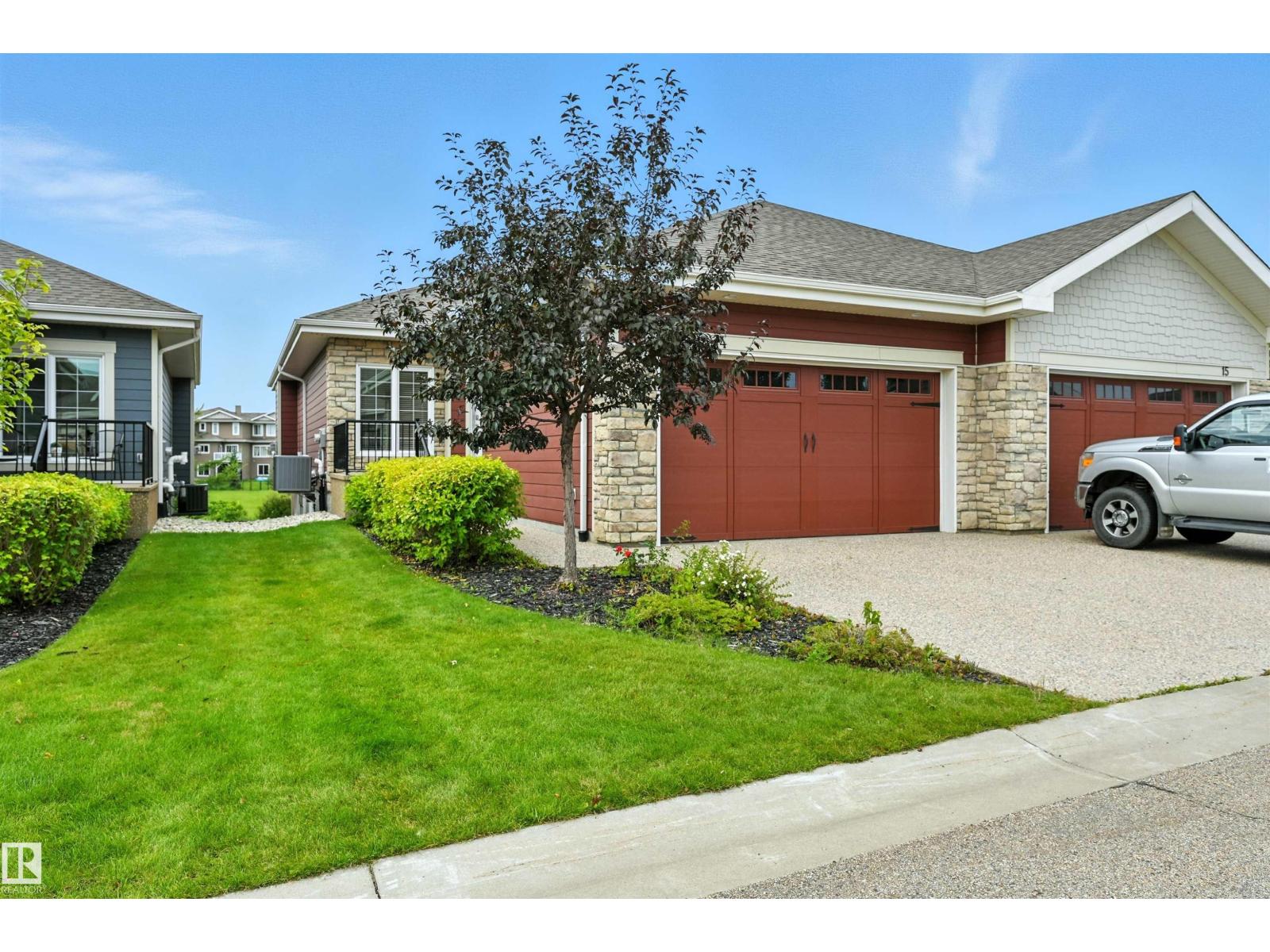
3090 Cameron Heights Way Northwest #14
3090 Cameron Heights Way Northwest #14
Highlights
Description
- Home value ($/Sqft)$539/Sqft
- Time on Houseful54 days
- Property typeSingle family
- StyleBungalow
- Neighbourhood
- Median school Score
- Lot size5,372 Sqft
- Year built2015
- Mortgage payment
Pristine BUNGALOW with F/F WALKOUT BASEMENT BACKING A POND! Quiet luxury living at Rivers Edge Villas, a 55+ adult only community. Amazing location in Cameron Heights, surrounded by the lush river valley & steps to trails. Main flr boasts a thoughtfully designed open concept layout, vaulted ceiling, H/W floors, generously sized living rm w/ tons of natural light & gas f/p, laundry rm, den or 2nd bedrm, full bath & access to a massive SW facing deck overlooking the pond & walking path. Kitchen features a sleek dark color palette, granite counters, shaker cabinets w/ tons of storage & island w/ eating bar. Dine w/ a view of the peaceful greenspace from the breakfast nook. Roomy primary suite sanctuary offers 5pc ensuite w/ soaker tub & walk-in glass shower, walk-in closet & 9 ft ceilings. Entertainers will love the huge walkout basement - 9 ft ceilings & plenty of space for a family rm & rec/games rm. Perfect place to unwind and enjoy! 3rd bedrm, full bath & large storage rm complete this level. A must see! (id:63267)
Home overview
- Heat type Forced air
- # total stories 1
- Has garage (y/n) Yes
- # full baths 3
- # total bathrooms 3.0
- # of above grade bedrooms 3
- Subdivision Cameron heights (edmonton)
- Lot dimensions 499.05
- Lot size (acres) 0.12331356
- Building size 1277
- Listing # E4455038
- Property sub type Single family residence
- Status Active
- 3rd bedroom 4.18m X 3.26m
Level: Basement - Storage 5.85m X 4.24m
Level: Basement - Family room 7.92m X 4.21m
Level: Basement - Primary bedroom 4.24m X 3.96m
Level: Main - 2nd bedroom 2.77m X 2.65m
Level: Main - Living room 5.18m X 3.05m
Level: Main - Dining room 3.87m X 2.47m
Level: Main - Kitchen 3.84m X 3.23m
Level: Main
- Listing source url Https://www.realtor.ca/real-estate/28786400/14-3090-cameron-heights-wy-nw-edmonton-cameron-heights-edmonton
- Listing type identifier Idx

$-1,442
/ Month

