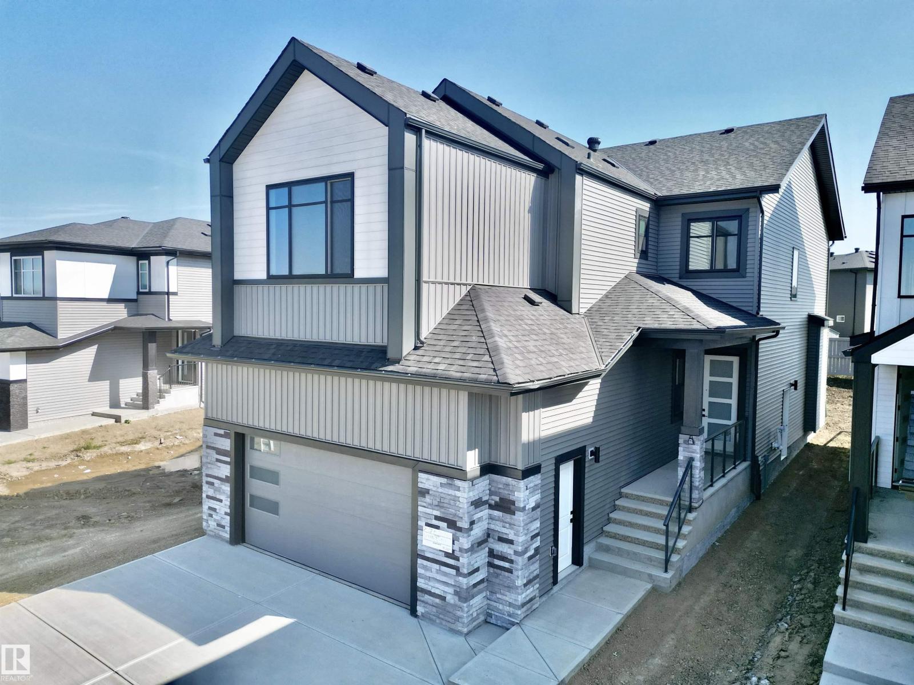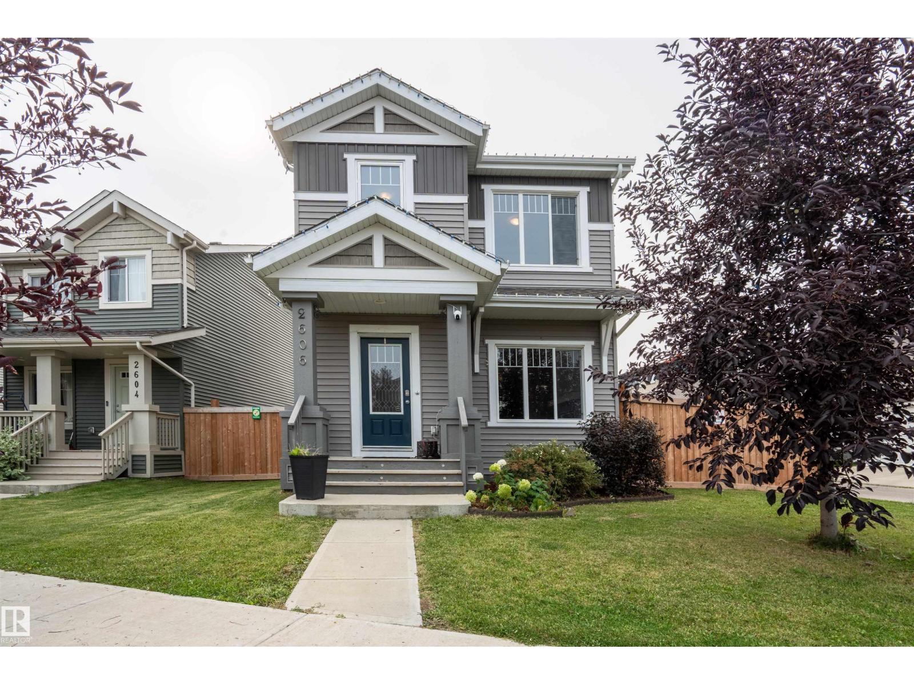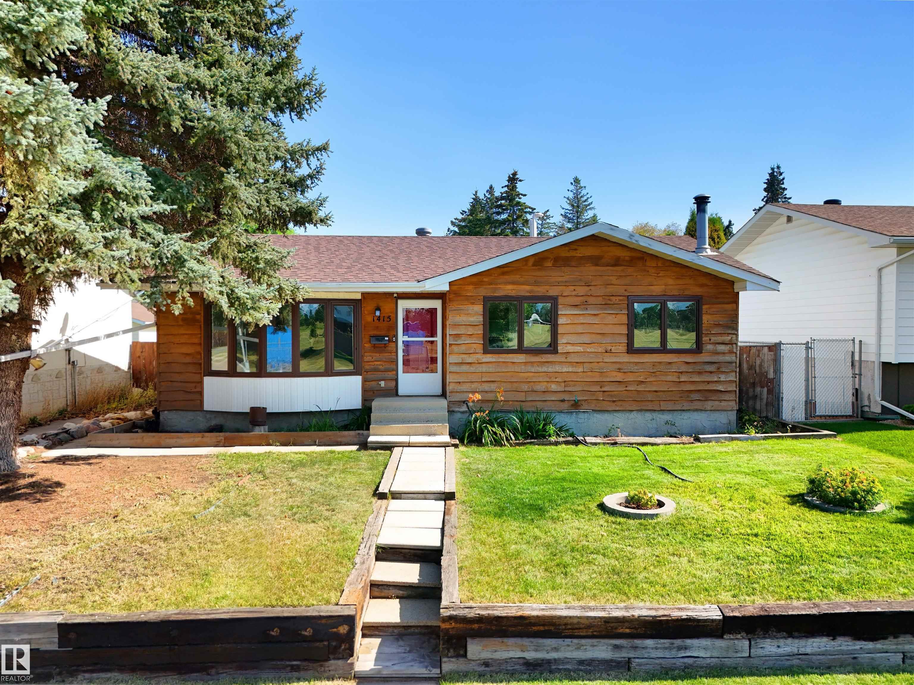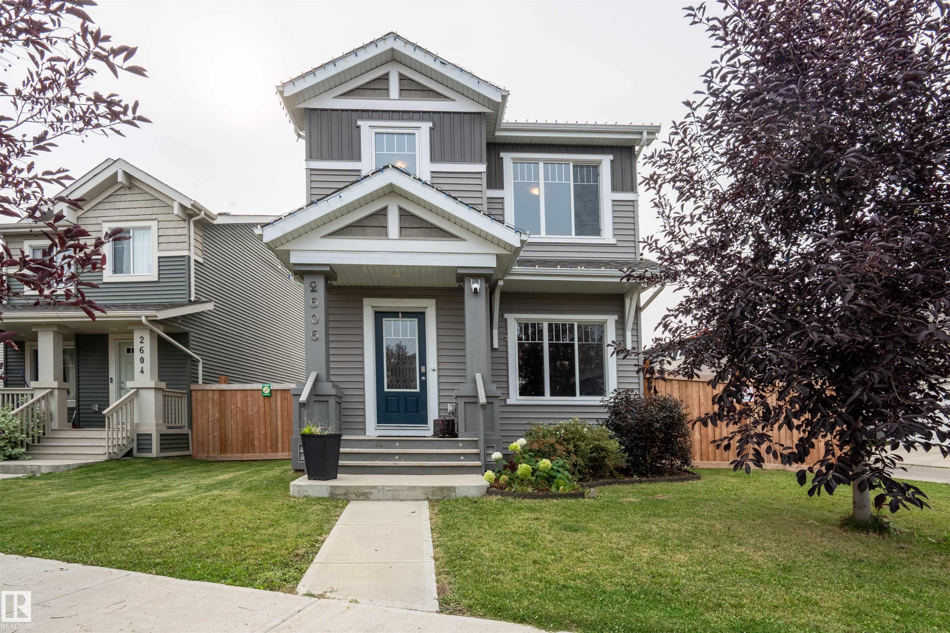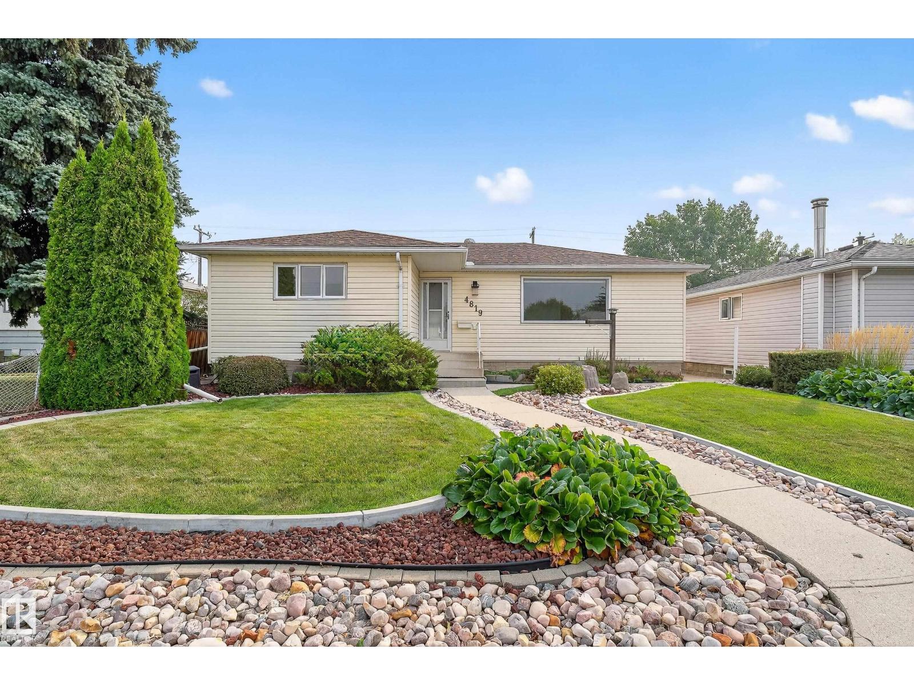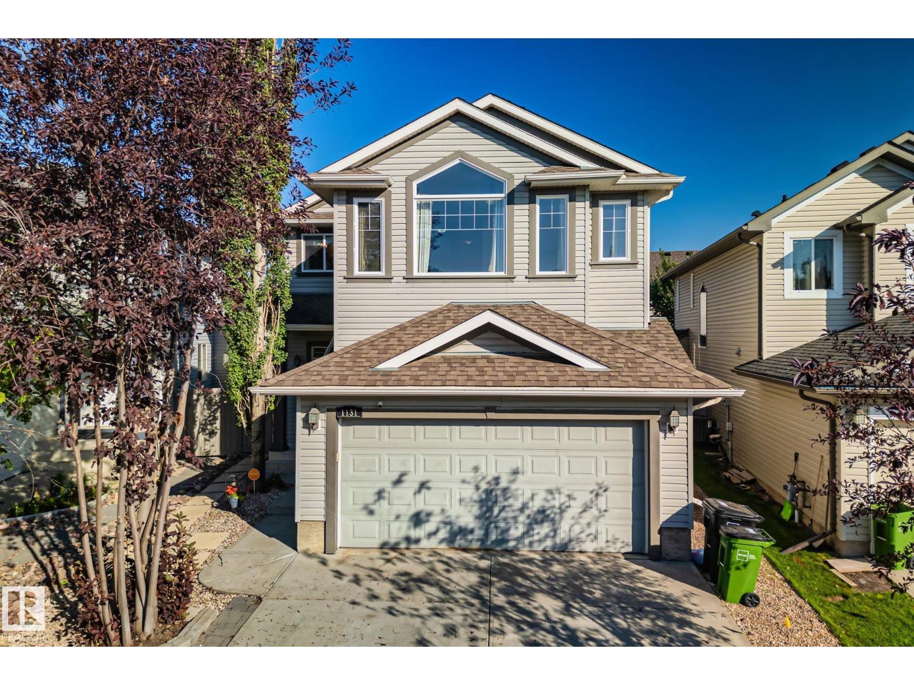- Houseful
- AB
- Edmonton
- Mactaggart
- 3090 Macneil Way NW
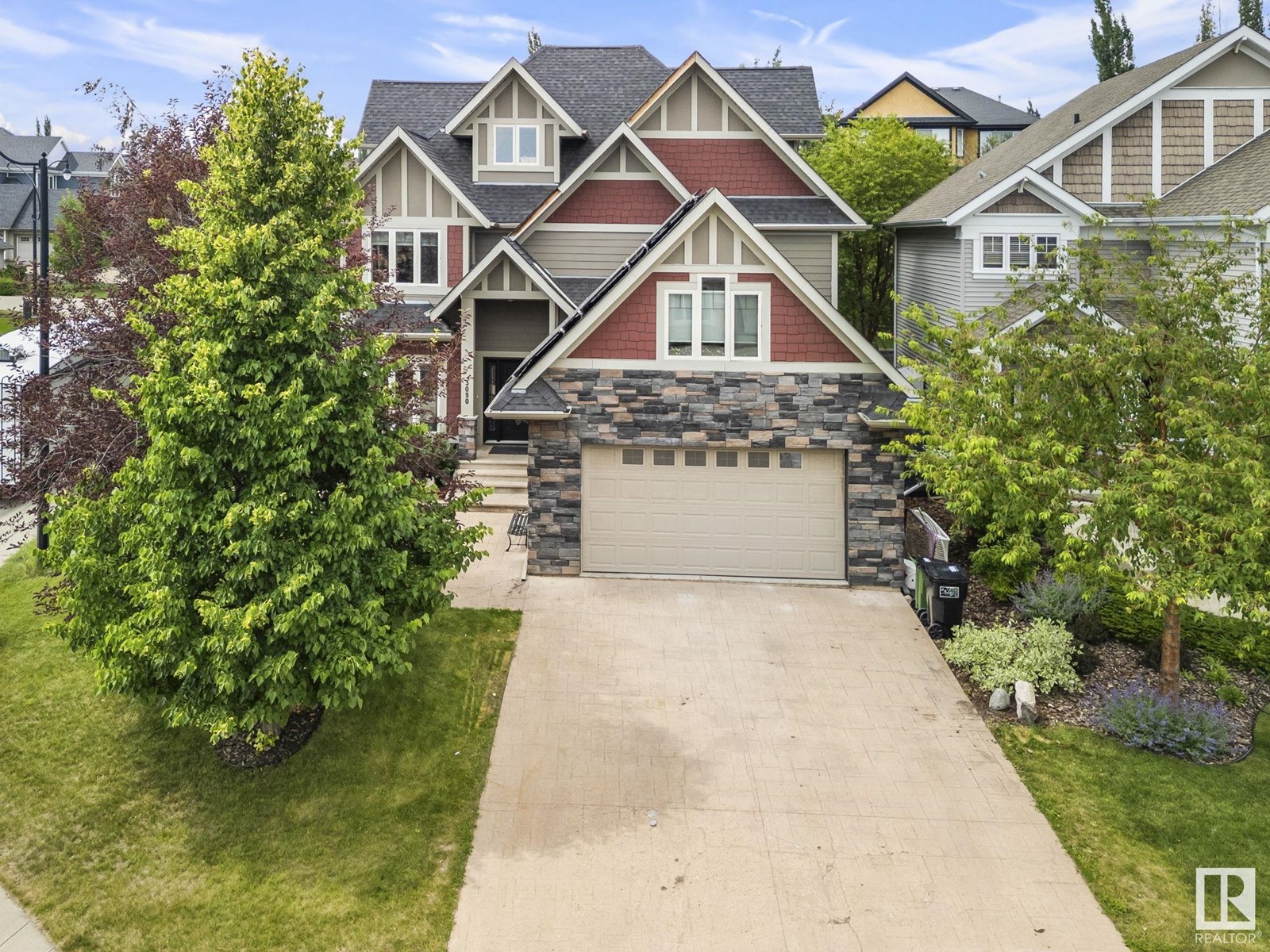
Highlights
Description
- Home value ($/Sqft)$279/Sqft
- Time on Houseful57 days
- Property typeSingle family
- Neighbourhood
- Median school Score
- Lot size8,039 Sqft
- Year built2008
- Mortgage payment
Prepare to be delighted by this thoughtfully crafted 2.5 storey home in one of Edmonton's most sought-after communities. You'll love the elegant dining room, chef's kitchen with double ovens, massive mudroom and the family room with built-in office nook - perfect for busy families! Upstairs, the spacious primary offers a huge walk-in closet and spa. Another large bedroom, 4pc bath, laundry and bonus room/ 3rd bedroom complete this floor. Top floor hosts two more bedrooms, one with a hidden loft, and a unique den/ playroom. The basement features 10ft ceilings, a gym, theatre, rec room and 2pc bath. Situated on a large corner lot with double garage and ample parking. Built with comfort and sustainability in mind - featuring reclaimed hardwood, double framed walls, solar panels, two HRV units, and a 1500 gal rainwater system - so you can feel great in your home and about your home! Don't miss this rare gem in Magrath! (id:55581)
Home overview
- Heat type Coil fan, in floor heating
- # total stories 2
- Fencing Fence
- # parking spaces 6
- Has garage (y/n) Yes
- # full baths 3
- # half baths 2
- # total bathrooms 5.0
- # of above grade bedrooms 5
- Subdivision Magrath heights
- Lot dimensions 746.88
- Lot size (acres) 0.18455152
- Building size 3829
- Listing # E4446919
- Property sub type Single family residence
- Status Active
- Media room 6.24m X 7.26m
Level: Basement - Family room 7.07m X 5.23m
Level: Basement - Breakfast room 3m X 2.45m
Level: Main - Kitchen 5.52m X 4.08m
Level: Main - Mudroom 3.06m X 3.71m
Level: Main - Office 4.19m X 2.02m
Level: Main - Living room 6.94m X 3.92m
Level: Main - Dining room 4.92m X 5.4m
Level: Main - 3rd bedroom 6.62m X 3.75m
Level: Upper - Primary bedroom 4.68m X 6.03m
Level: Upper - 5th bedroom 4.27m X 5.63m
Level: Upper - 2nd bedroom 4.23m X 3.63m
Level: Upper - 4th bedroom 4.99m X 3.94m
Level: Upper - Den Measurements not available
Level: Upper
- Listing source url Https://www.realtor.ca/real-estate/28586479/3090-macneil-wy-nw-edmonton-magrath-heights
- Listing type identifier Idx

$-2,853
/ Month




