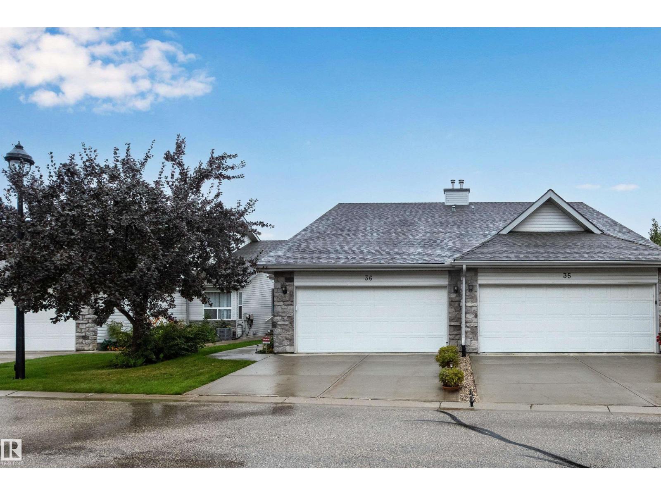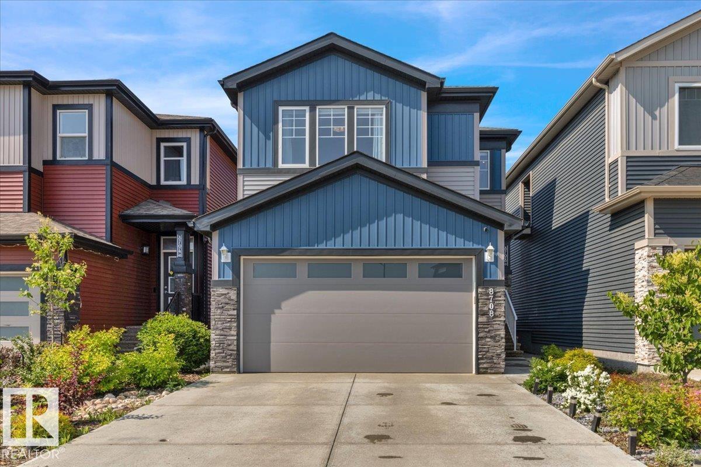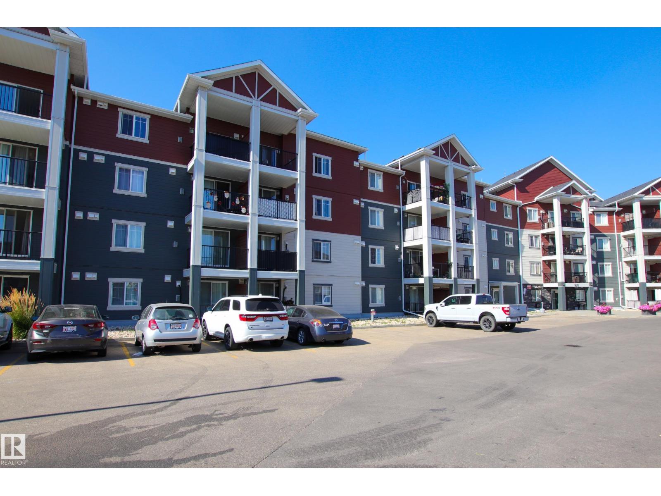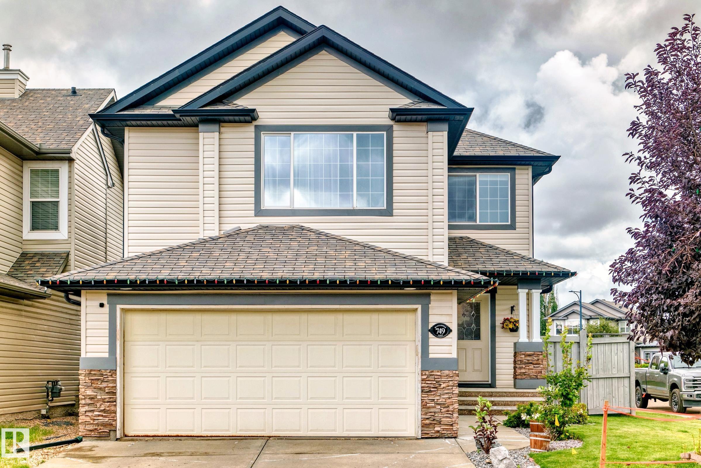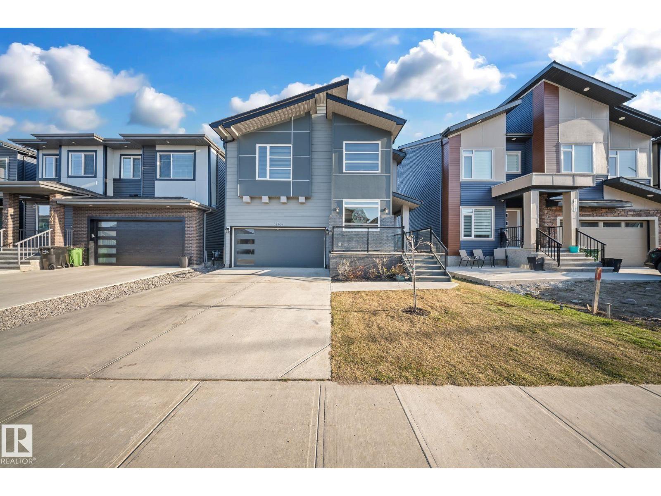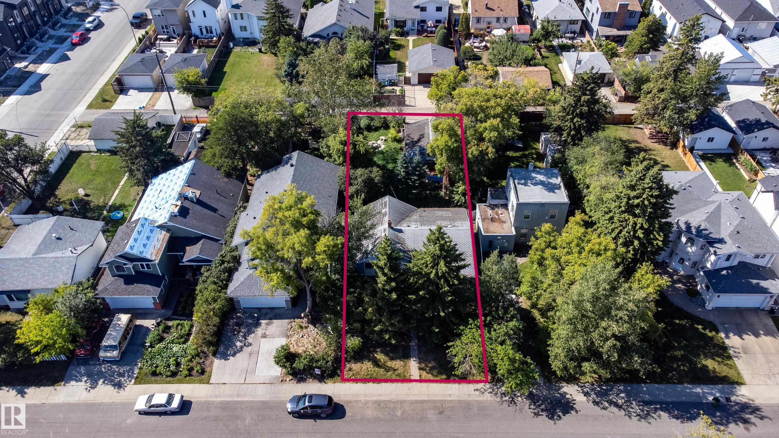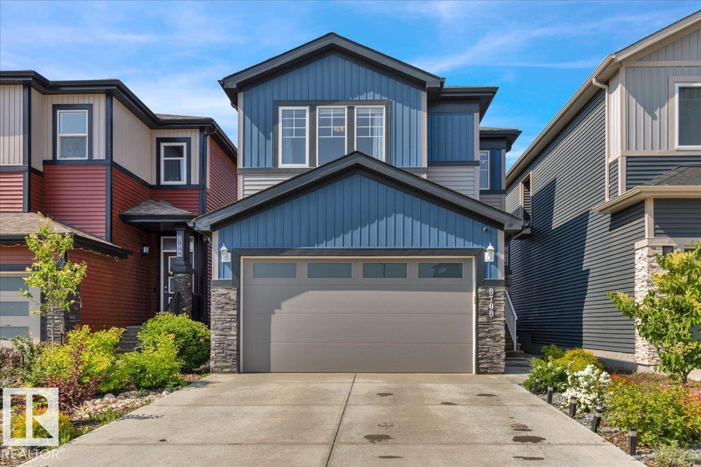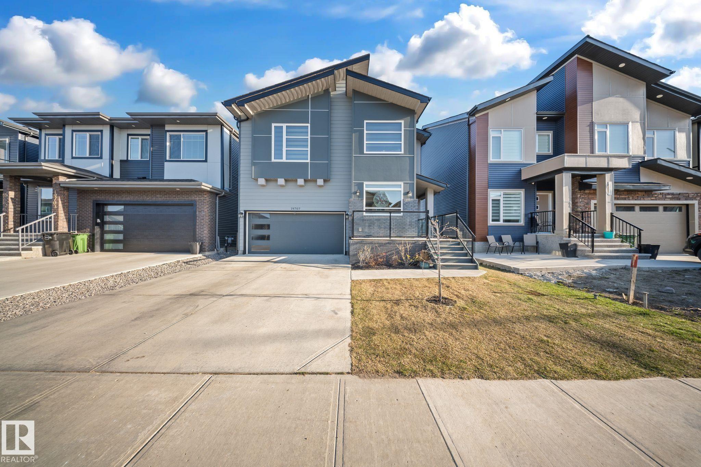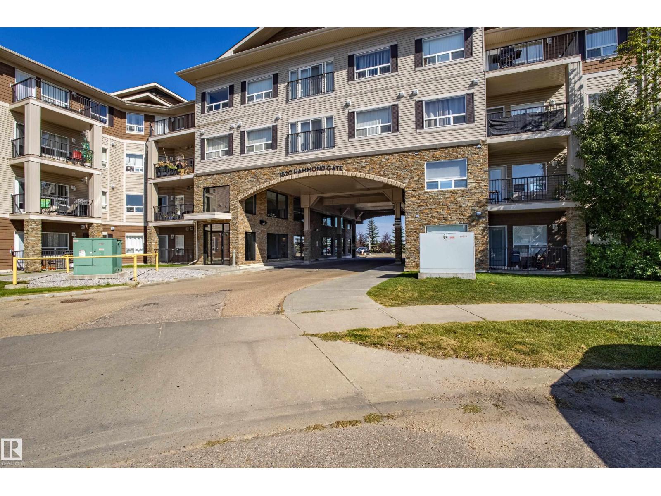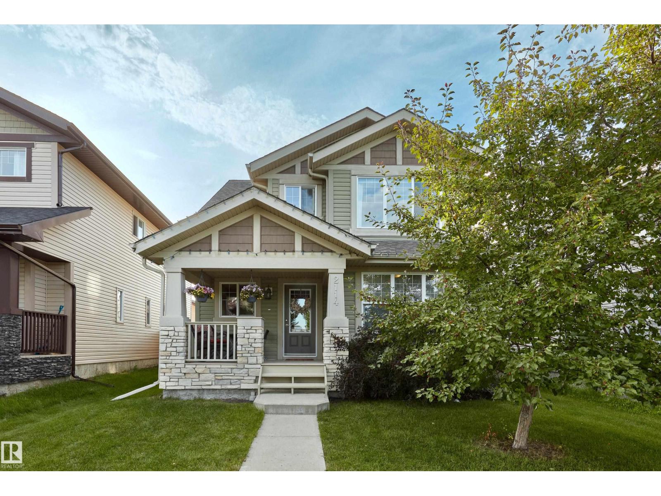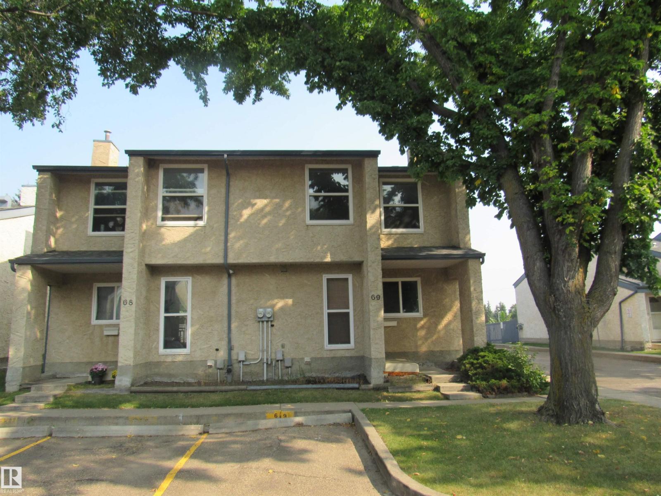- Houseful
- AB
- Edmonton
- Rural West
- 31 Avenue Nw Unit 20003
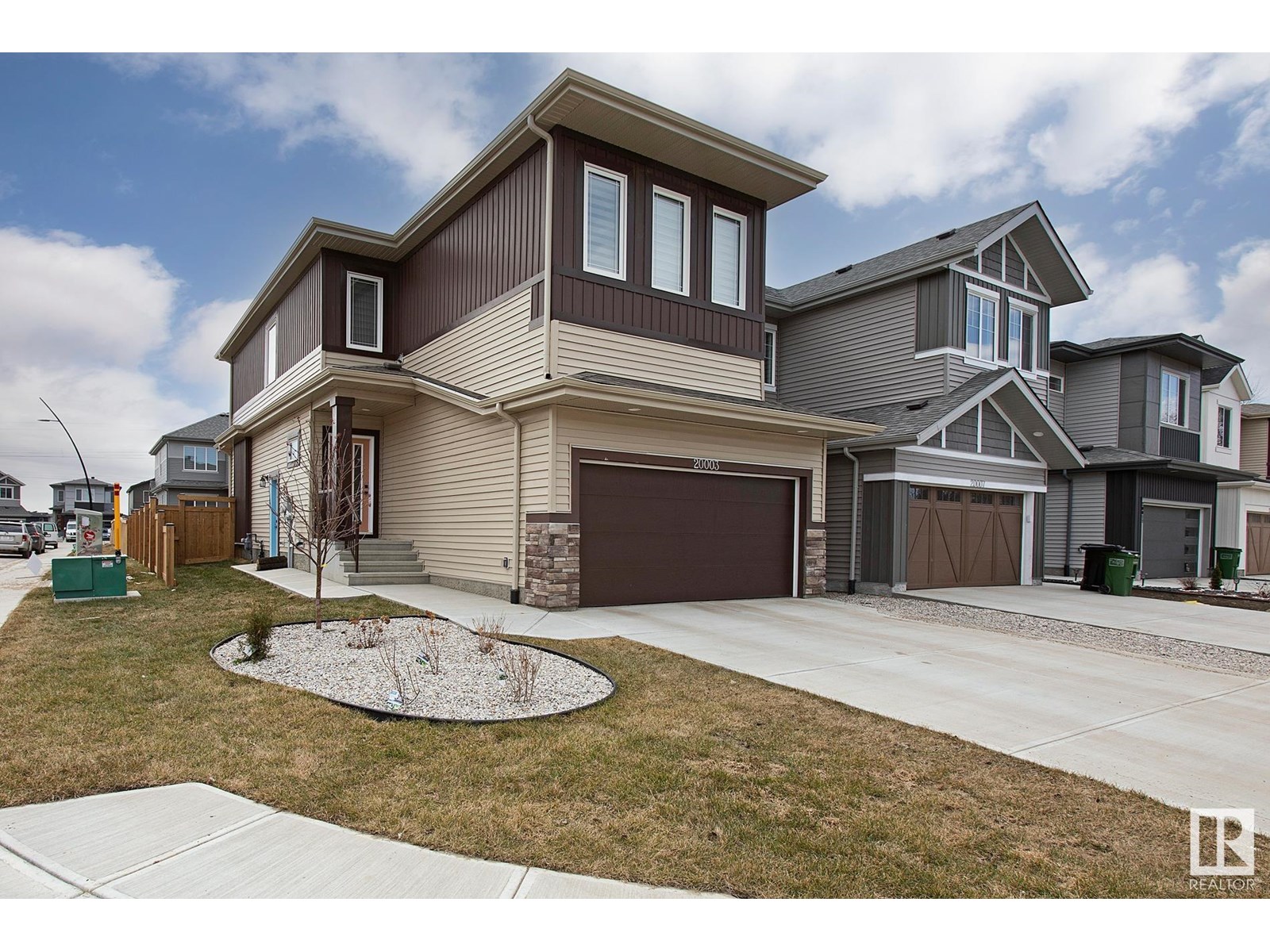
Highlights
Description
- Home value ($/Sqft)$361/Sqft
- Time on Houseful123 days
- Property typeSingle family
- Neighbourhood
- Median school Score
- Year built2022
- Mortgage payment
Beautiful 2-storey home w/legal basement suite & attached double garage in the desirable Uplands community in west Edmonton. Over 2,500 sq ft of finished living space incl. basement. Main floor features open-to-above ceilings, vinyl plank & tile flooring, chef’s kitchen w/SS appliances, quartz countertops, island & pantry. Spacious living room w/electric fireplace, dining area & deck overlooking backyard. Flooded w/natural light thanks to lg windows throughout. Upstairs offers a bonus room w/coffered ceilings, laundry, 3 bedrooms incl. a primary suite w/walk-in closet & 5-pc ensuite w/soaker tub. Legal basement suite has separate entrance, 1 bedroom, full bath, kitchen, laundry & open living space—perfect for rental income or extended family. Close to schools, shopping, healthcare & trails. A flawless, move-in ready home! (id:63267)
Home overview
- Heat type Forced air
- # total stories 2
- Has garage (y/n) Yes
- # full baths 3
- # half baths 1
- # total bathrooms 4.0
- # of above grade bedrooms 4
- Subdivision The uplands
- Lot size (acres) 0.0
- Building size 1765
- Listing # E4435432
- Property sub type Single family residence
- Status Active
- 2nd kitchen 3.44m X 3.9m
Level: Basement - Laundry 4.29m X 3.58m
Level: Basement - 4th bedroom 3.16m X 3.36m
Level: Basement - Living room 3.84m X 4.68m
Level: Main - Kitchen 4.31m X 3.13m
Level: Main - Dining room 3.13m X 3.57m
Level: Main - Bonus room 3.82m X 5.19m
Level: Upper - 2nd bedroom 3.08m X 3.36m
Level: Upper - 3rd bedroom 3.81m X 4.1m
Level: Upper - Primary bedroom 3.72m X 4.38m
Level: Upper - Laundry Measurements not available
Level: Upper
- Listing source url Https://www.realtor.ca/real-estate/28286776/20003-31-avenue-nw-edmonton-the-uplands
- Listing type identifier Idx

$-1,701
/ Month

