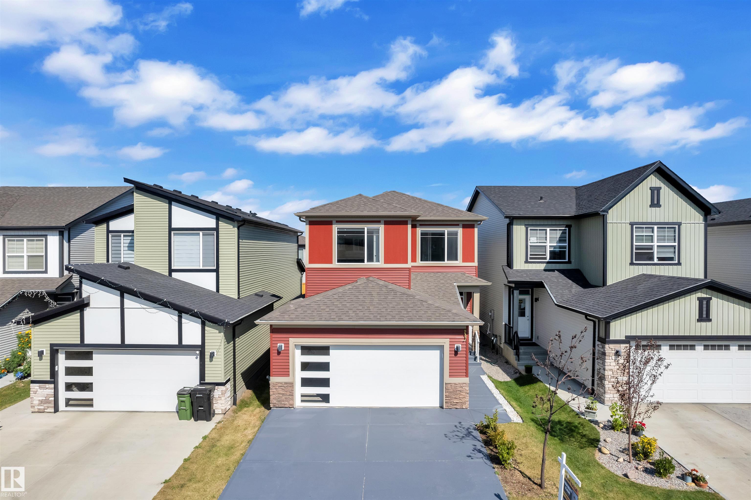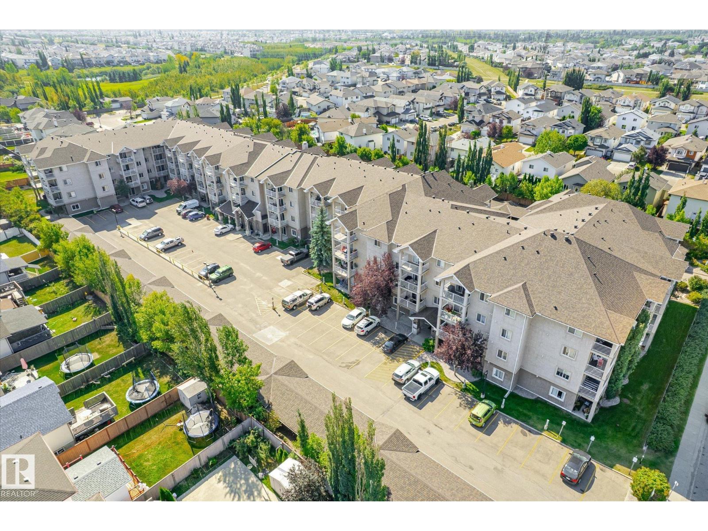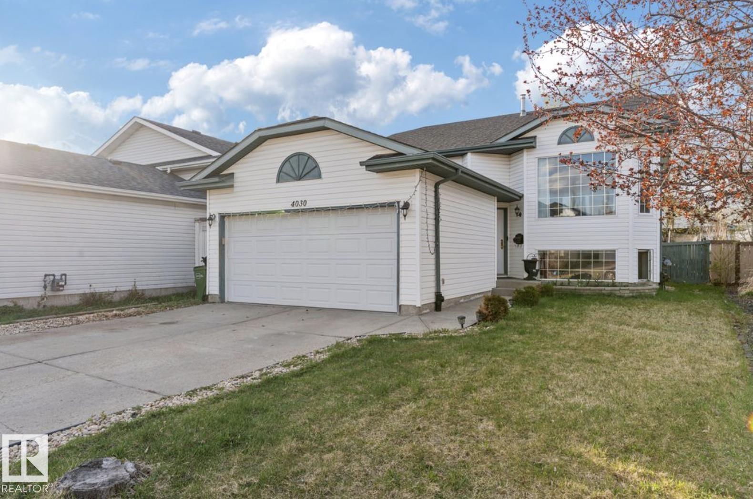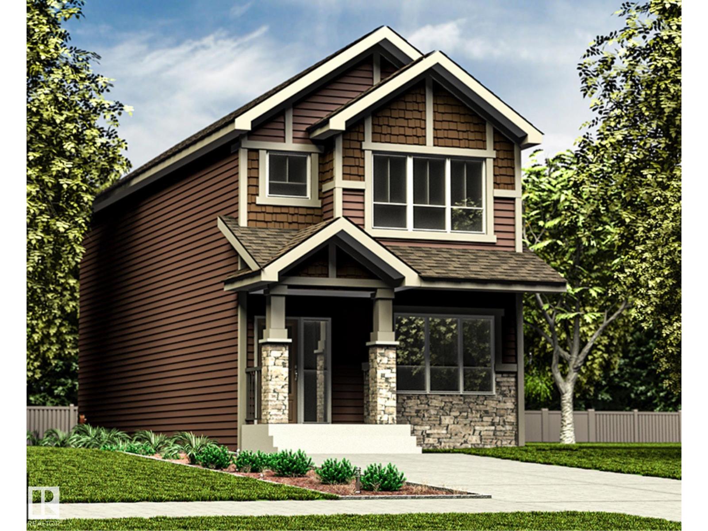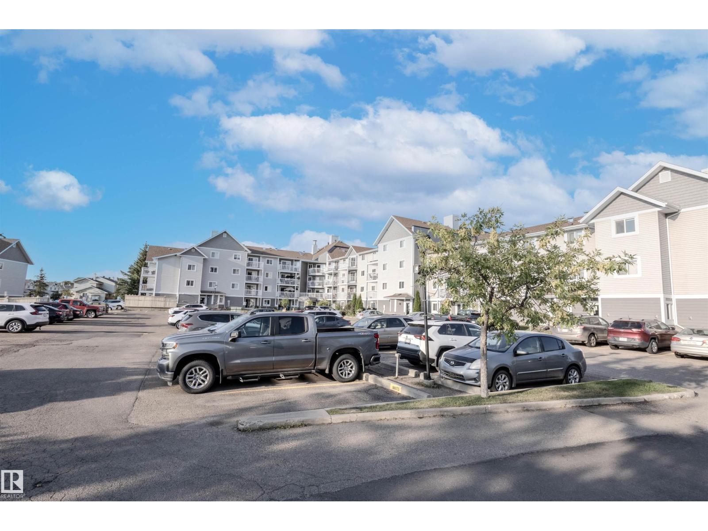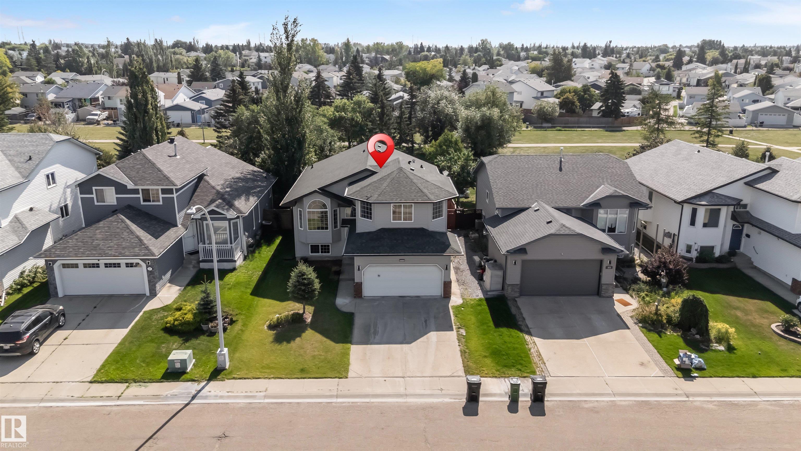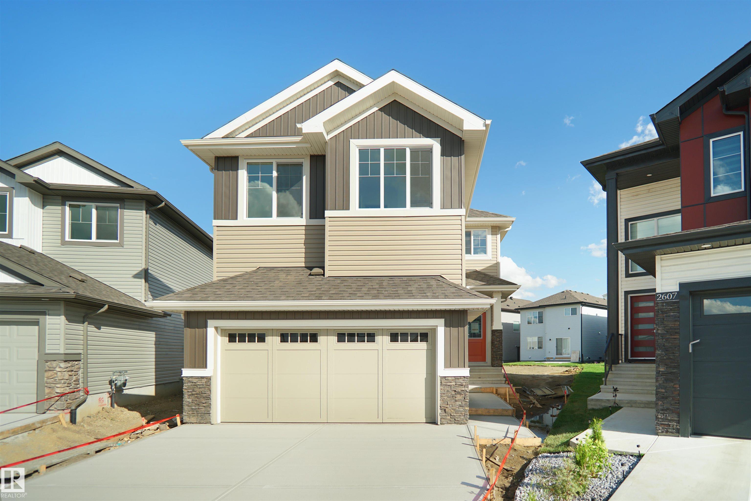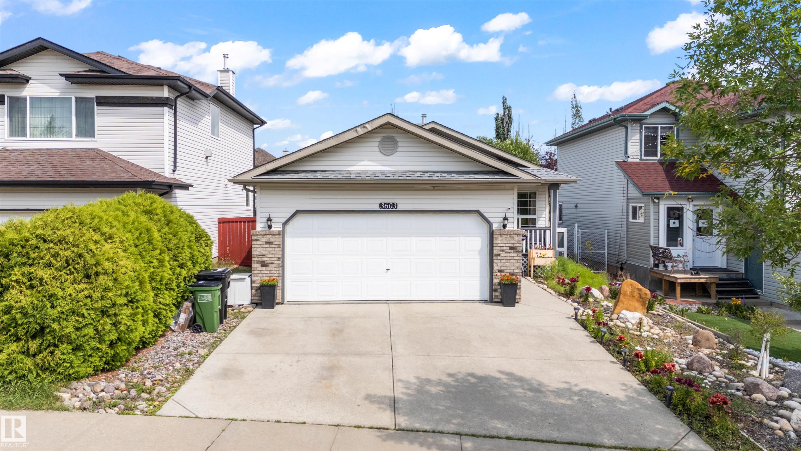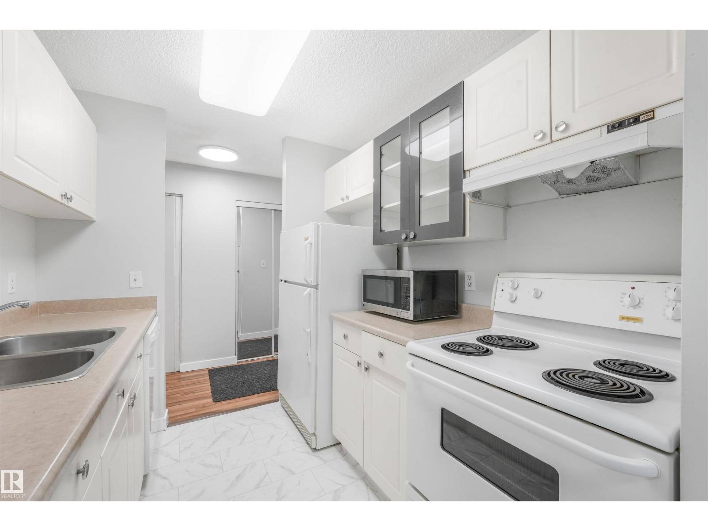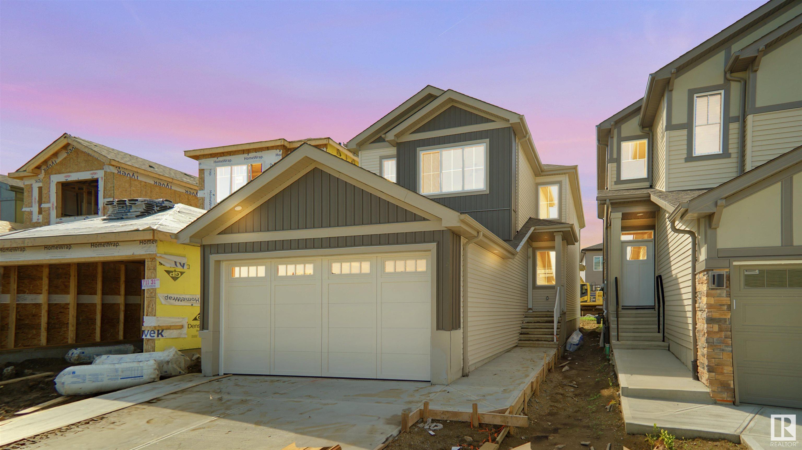
Highlights
This home is
31%
Time on Houseful
52 Days
School rated
6.6/10
Description
- Home value ($/Sqft)$301/Sqft
- Time on Houseful52 days
- Property typeResidential
- Style2 storey
- Neighbourhood
- Median school Score
- Lot size3,202 Sqft
- Year built2024
- Mortgage payment
Completing this Summer! This brand new, nearly 2000 sqft home offers unparalleled modern luxury and comfort. This Park facing home has no neighbours directly in front and comes with 4 bedrooms and 3 full baths. Step inside and be greeted by upgraded spindle railings and luxurious vinyl plank flooring that flows seamlessly throughout the house. Custom gloss cabinetry and a walk through pantry provides both style and ample storage. Complemented by a main floor bedroom and full bathroom for added convenience. 3 additional bedrooms upstairs along with a bonus room. With a separate entry to the basement, the possibilities for customization are endless. Outside, the large backyard offers plenty of space for outdoor enjoyment and entertainment.
Simraj Bains
of Royal Lepage Arteam Realty,
MLS®#E4447822 updated 1 month ago.
Houseful checked MLS® for data 1 month ago.
Home overview
Amenities / Utilities
- Heat type Forced air-1, natural gas
Exterior
- Foundation Concrete perimeter
- Roof Asphalt shingles
- Exterior features Airport nearby, no back lane, park/reserve, playground nearby, public transportation, schools, shopping nearby
- Has garage (y/n) Yes
- Parking desc Double garage attached
Interior
- # full baths 3
- # total bathrooms 3.0
- # of above grade bedrooms 4
- Flooring Carpet, ceramic tile, vinyl plank
- Appliances Garage opener
- Has fireplace (y/n) Yes
- Interior features Ensuite bathroom
Location
- Community features Ceiling 9 ft., closet organizers, detectors smoke, vaulted ceiling, hrv system, 9 ft. basement ceiling
- Area Edmonton
- Zoning description Zone 30
Lot/ Land Details
- Lot desc Rectangular
Overview
- Lot size (acres) 297.43
- Basement information Full, unfinished
- Building size 2077
- Mls® # E4447822
- Property sub type Single family residence
- Status Active
Rooms Information
metric
- Master room 15.9m X 11.4m
- Other room 1 5.8m X 9.6m
- Bedroom 3 10.6m X 9.1m
- Bonus room 15.1m X 21.1m
- Bedroom 4 12.6m X 9.2m
- Kitchen room 21.4m X 11.6m
- Other room 2 4.9m X 6.7m
- Bedroom 2 10.8m X 9.5m
- Living room 14.6m X 11.8m
Level: Main - Dining room 11.6m X 11.6m
Level: Main
SOA_HOUSEKEEPING_ATTRS
- Listing type identifier Idx

Lock your rate with RBC pre-approval
Mortgage rate is for illustrative purposes only. Please check RBC.com/mortgages for the current mortgage rates
$-1,666
/ Month25 Years fixed, 20% down payment, % interest
$
$
$
%
$
%

Schedule a viewing
No obligation or purchase necessary, cancel at any time



