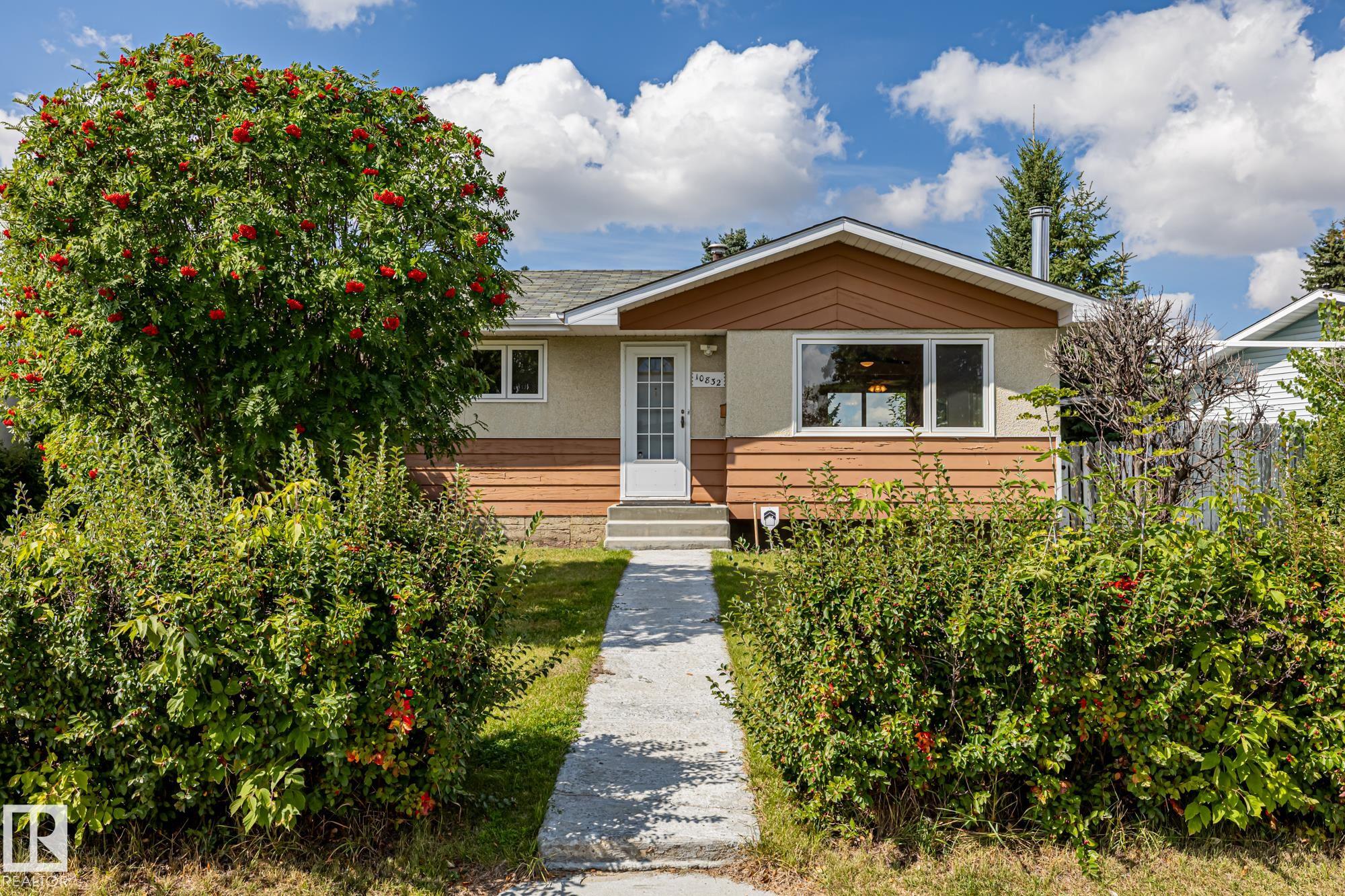This home is hot now!
There is over a 85% likelihood this home will go under contract in 7 days.

This 1053sf bungalow in Rundle Heights sits on a large 7848sf lot (2 lots on title) and is walking distance to Rundle Park and the trails of Edmonton's stunning river valley. The main floor has a spacious livingroom and dining area, a kitchen, 3 bedrooms and a 4-piece bathroom. The basement has plenty of storage, laundry/utility room, a huge family room, a 4th bedroom and a den. The landscaped backyard has space for a garden, room for entertaining, apple trees and a detached double car garage. This home has easy access to public transit, is close to shopping and all amenities, Rundle Park Golf Course and all of the recreation activities in Rundle Park. This location is amazing!

