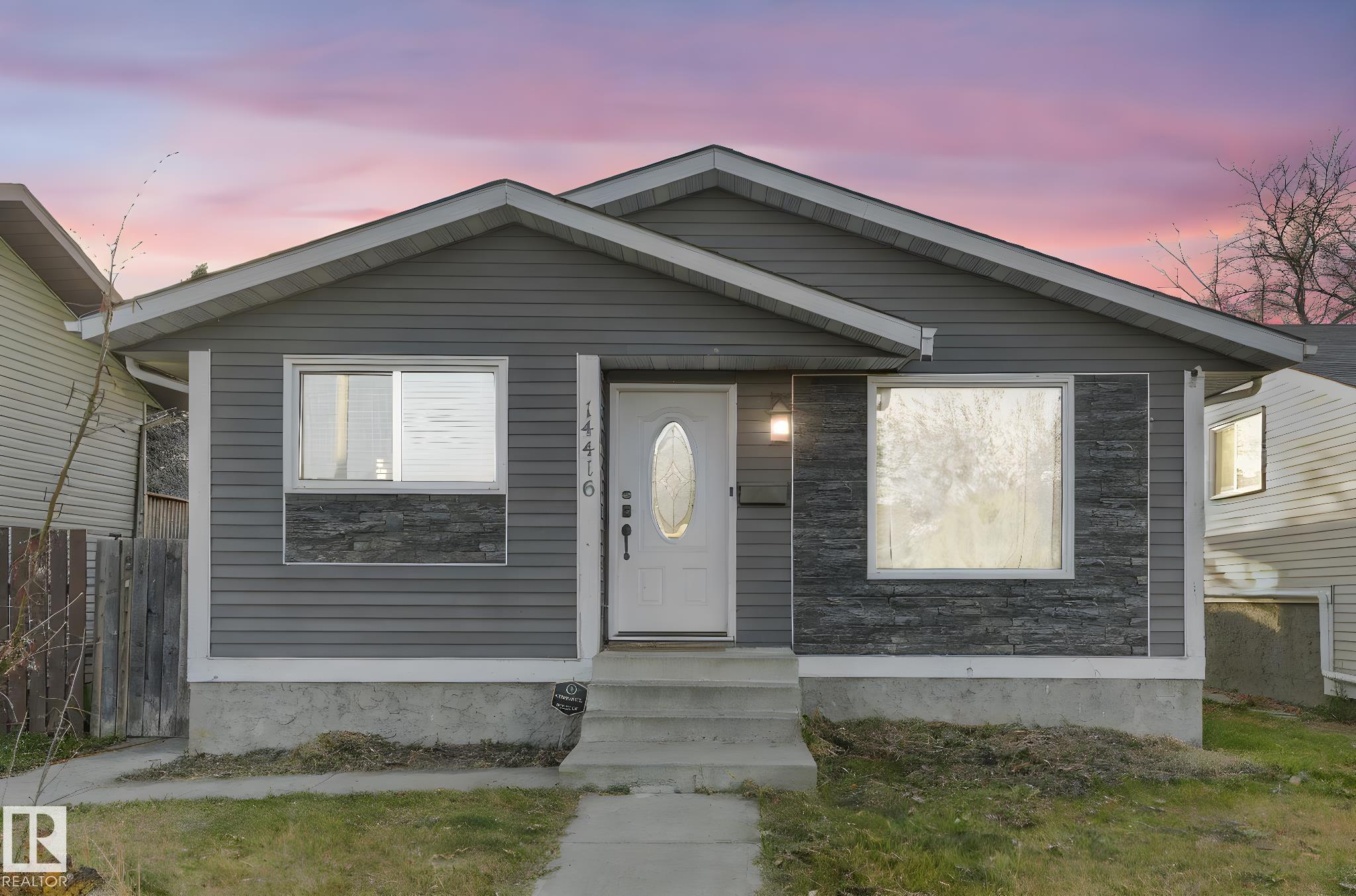This home is hot now!
There is over a 82% likelihood this home will go under contract in 15 days.

Great investment opportunity in the community of Kirkness! This classic bungalow offers plenty of potential for those looking to build equity or add to their rental portfolio. Featuring a separate basement suite with its own entrance, this property provides an excellent opportunity for rental income from one or both levels. The main floor offers a functional layout with a bright living room, dining area, and kitchen with dark cabinetry and mosaic backsplash. Three bedrooms complete the main level, including a primary bedroom with a private two-piece ensuite. Downstairs, you’ll find a spacious in-law suite with a second kitchen, large family area, two additional bedrooms, and a full bathroom. With its solid layout, separate suite, and prime location near schools, shopping, and restaurants, this property offers endless potential. A great opportunity for investors or buyers looking for a home with income possibilities — the perfect place to start building equity!

