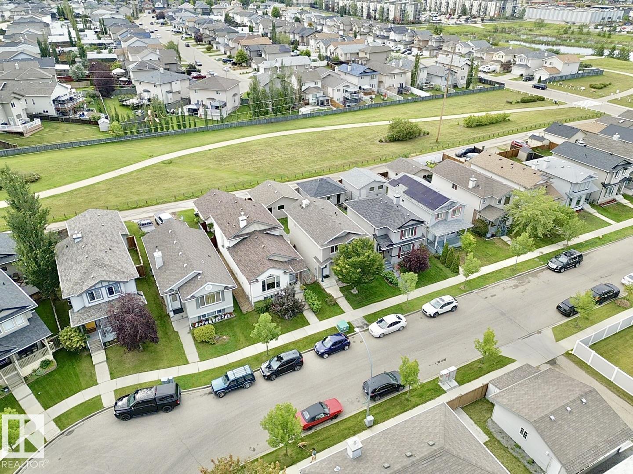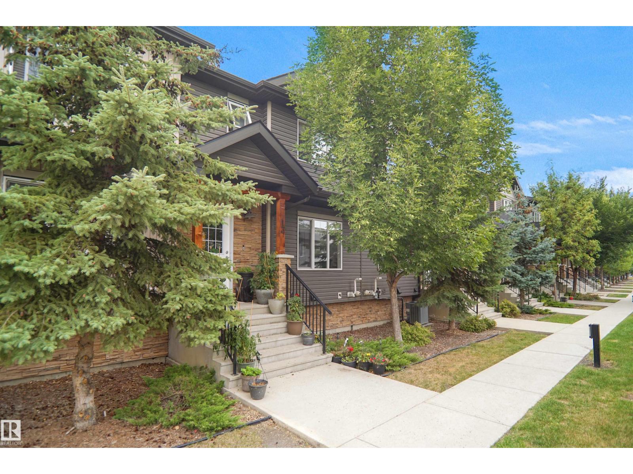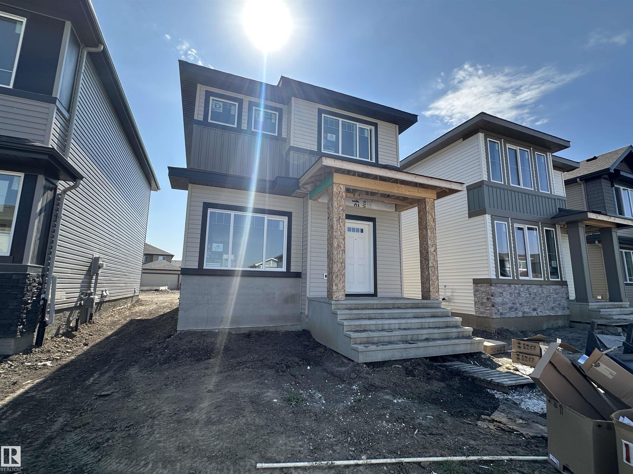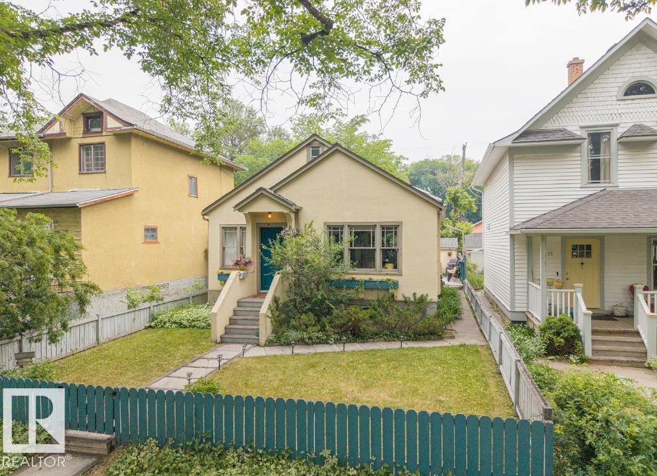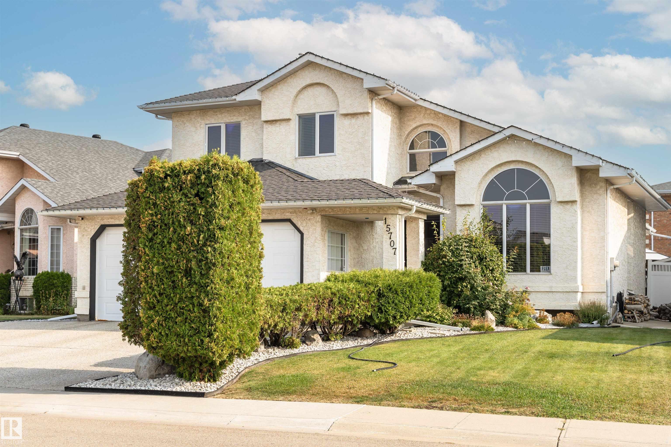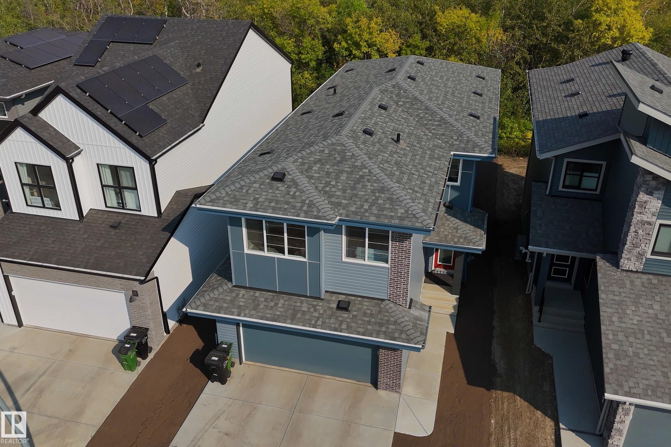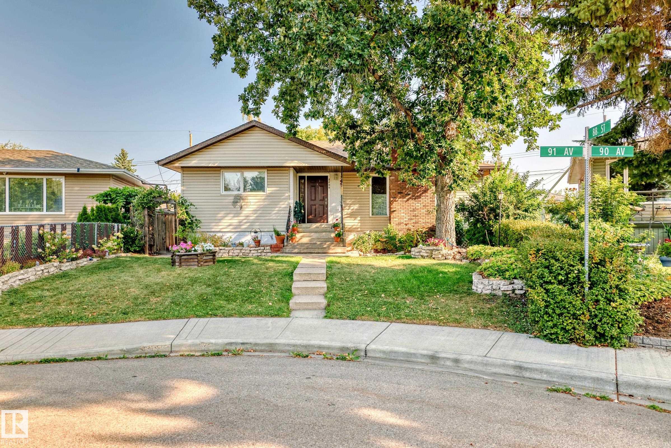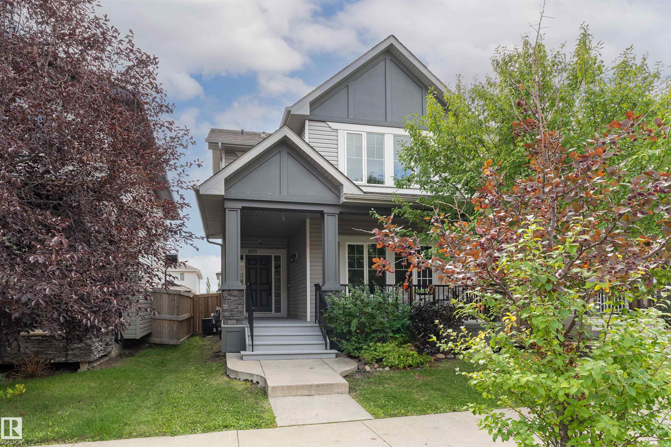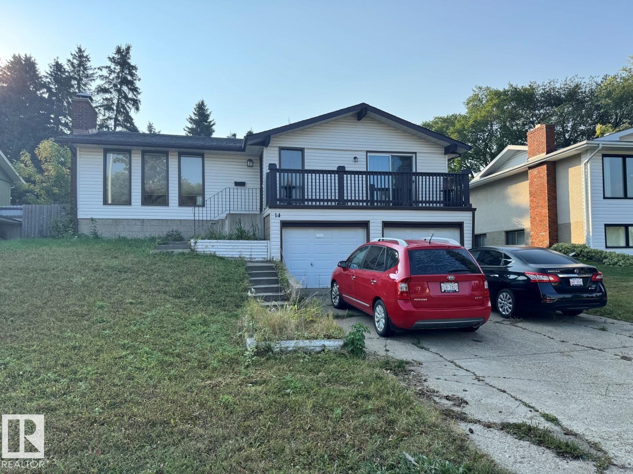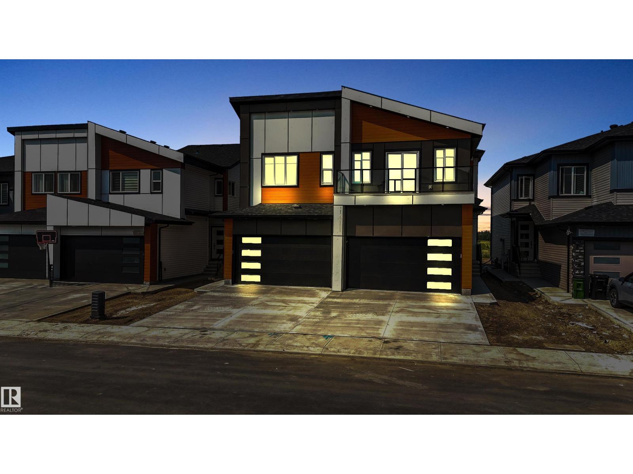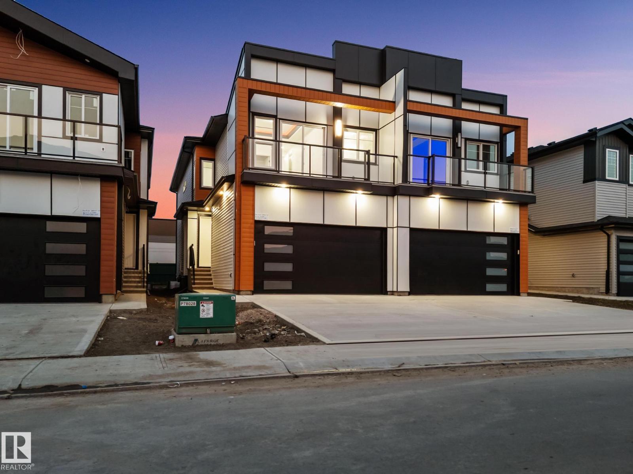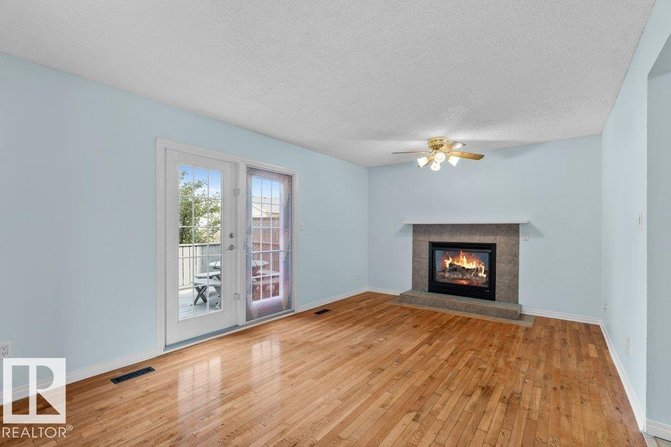
31 St Nw Unit 14524 #a
31 St Nw Unit 14524 #a
Highlights
Description
- Home value ($/Sqft)$284/Sqft
- Time on Housefulnew 25 hours
- Property typeSingle family
- Neighbourhood
- Median school Score
- Lot size5,263 Sqft
- Year built1982
- Mortgage payment
Located in established community of Kirkenes, this 2590ft2 home includes many highlights: brand new 3-pcs bath and den, vinyl plank flooring, washer, stove, microwave, and dishwasher (2025); new shingles and HWT (2021); newer windows (2012); hardwood vanishing & fresh painting (2025). Main floor features large open living room, formal dining room, classic style kitchen with good brand appliances, breakfast area, and good sized bright family room with gas fueled fireplace. A bedroom/den and laundry room then complete entire floor. Going up to 2nd floor, you'll see massive master bedroom ensuite with 3-pcs bath, two additional bedrooms, and 4-pcs sharing bath. Stepping down to basement, you'll view extra bedroom, 3-pcs new bath, new den, recreation room, and utility/storage room. Through the back door of family room you may walk onto beautiful painted large sized deck to enjoy your BBQ party times with family and friends in Summer, especially. Easy access to schools, parks, shopping malls & transportations. (id:63267)
Home overview
- Heat type Forced air
- # total stories 2
- Fencing Fence
- Has garage (y/n) Yes
- # full baths 3
- # half baths 1
- # total bathrooms 4.0
- # of above grade bedrooms 5
- Subdivision Kirkness
- Lot dimensions 488.99
- Lot size (acres) 0.12082777
- Building size 1649
- Listing # E4457203
- Property sub type Single family residence
- Status Active
- Den Measurements not available
Level: Basement - 5th bedroom Measurements not available
Level: Basement - Kitchen Measurements not available
Level: Main - Living room Measurements not available
Level: Main - Family room Measurements not available
Level: Main - Dining room Measurements not available
Level: Main - 2nd bedroom Measurements not available
Level: Main - 4th bedroom Measurements not available
Level: Upper - 3rd bedroom Measurements not available
Level: Upper - Primary bedroom Measurements not available
Level: Upper
- Listing source url Https://www.realtor.ca/real-estate/28848605/14524-31a-st-nw-edmonton-kirkness
- Listing type identifier Idx

$-1,251
/ Month

