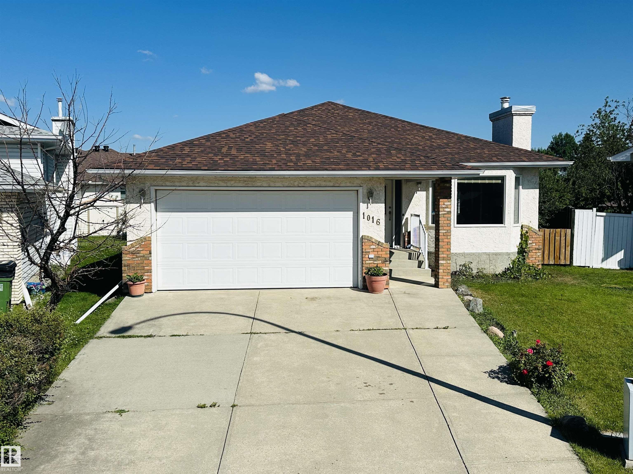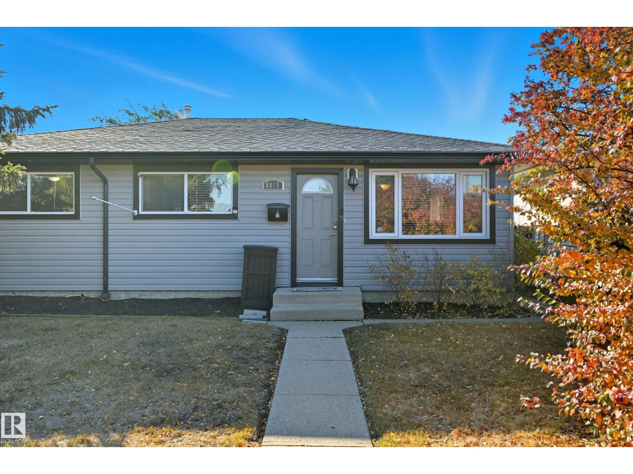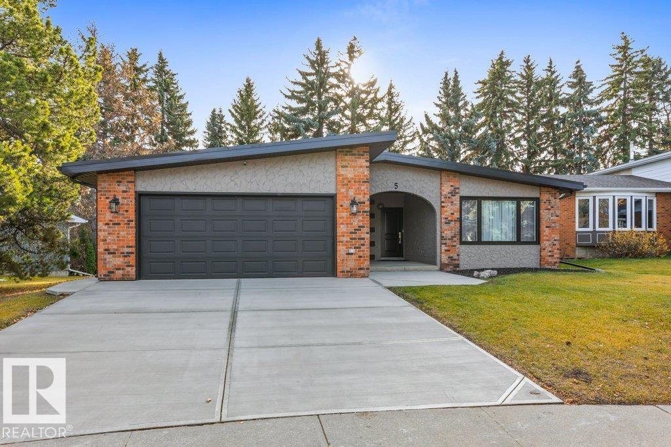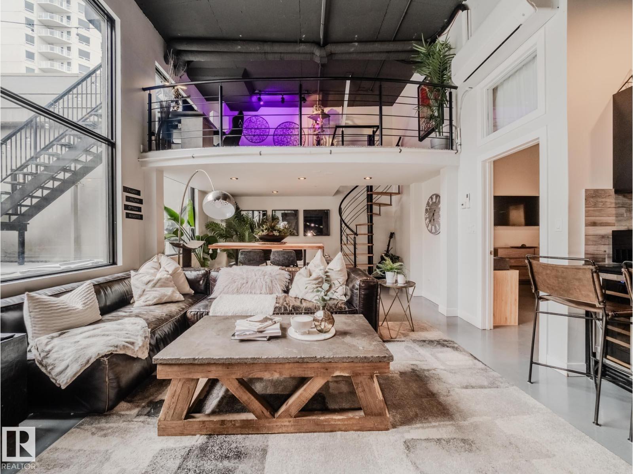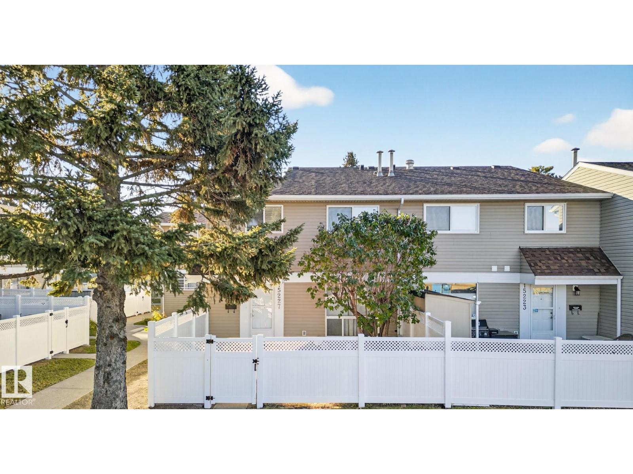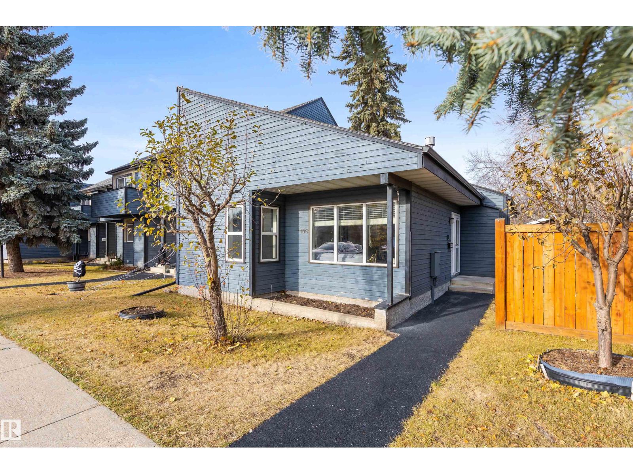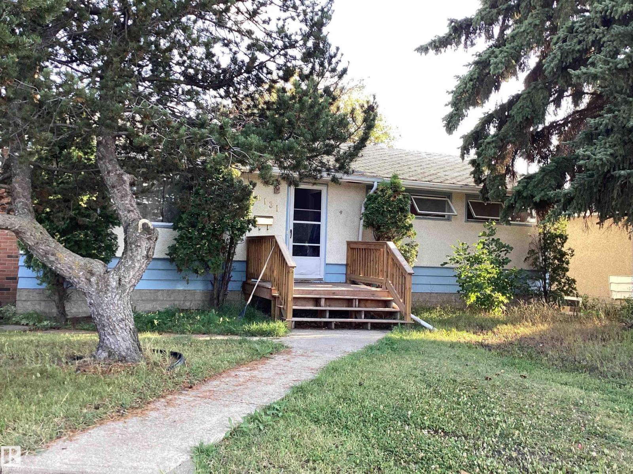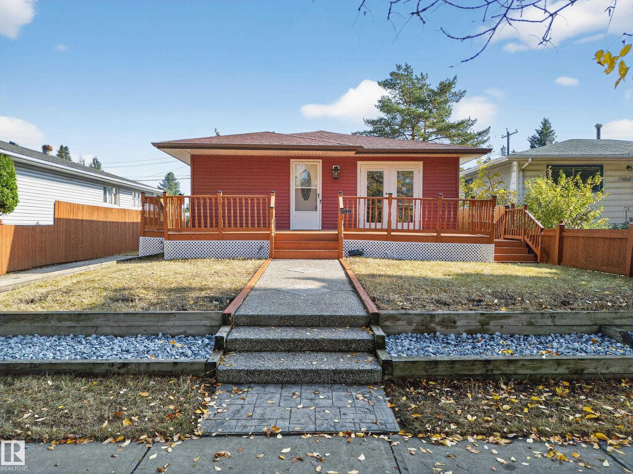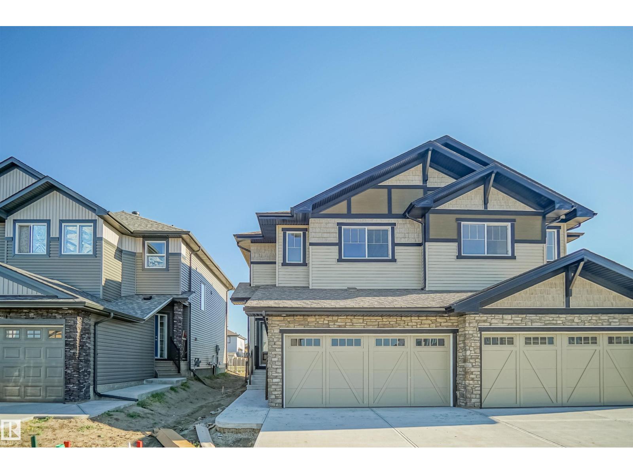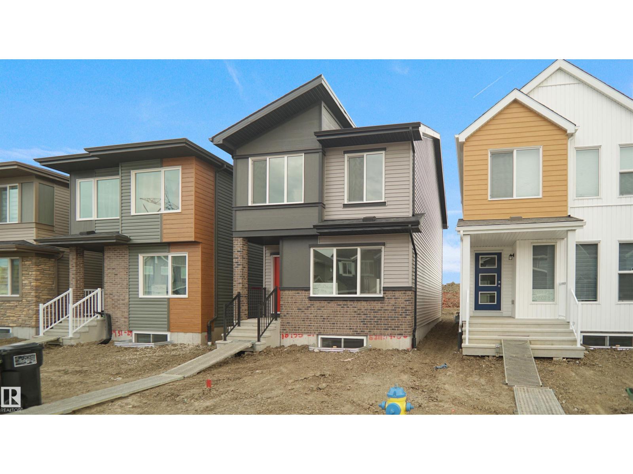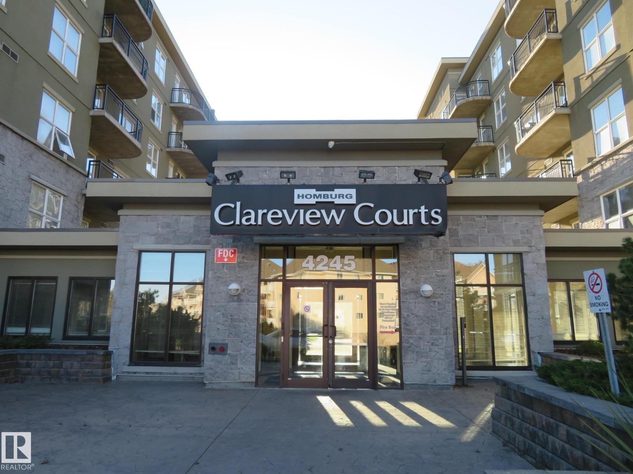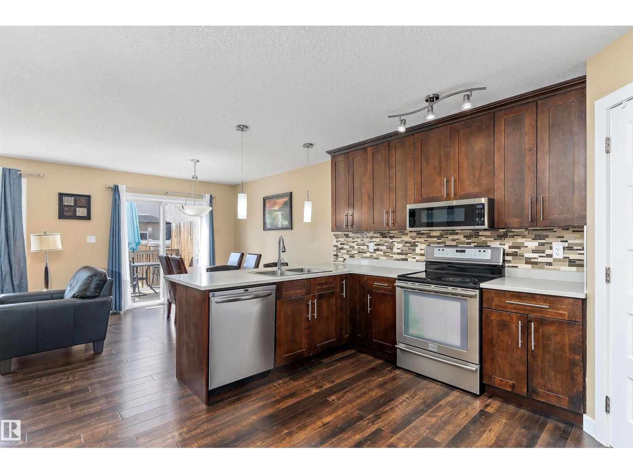
Highlights
Description
- Home value ($/Sqft)$280/Sqft
- Time on Houseful75 days
- Property typeSingle family
- Neighbourhood
- Median school Score
- Lot size3,059 Sqft
- Year built2013
- Mortgage payment
Incredible Value! 2,000 Sq. Ft. Half Duplex with No Condo Fees! This spacious 2-storey half duplex offers nearly 2,000 sq. ft. of living space in a family-friendly neighbourhood. The main floor features an open-concept layout with a bright living room, dining area, and modern kitchen with quartz countertops, accented by laminate flooring. A convenient half bath completes this level. Upstairs, you’ll find three generous bedrooms, including a primary suite with 4-piece ensuite, plus a second full bath and bonus room, perfect as an office, playroom, or lounge. The main living area and downstairs have been freshly painted, creating a bright, move-in ready feel. The separate-entry basement includes a spacious rec room, ideal for family activities, hobbies, or a home gym. Outside, enjoy a low-maintenance backyard and parking with a double attached garage plus driveway space. Close to schools, shopping, transit, and major routes, this home offers comfort, convenience, and affordability—don't miss this chance! (id:63267)
Home overview
- Cooling Central air conditioning
- Heat type Forced air
- # total stories 2
- Fencing Fence
- Has garage (y/n) Yes
- # full baths 2
- # half baths 1
- # total bathrooms 3.0
- # of above grade bedrooms 3
- Subdivision Kirkness
- Lot dimensions 284.21
- Lot size (acres) 0.070227325
- Building size 1645
- Listing # E4454122
- Property sub type Single family residence
- Status Active
- Laundry 4.39m X 1.55m
Level: Basement - Recreational room 6.6m X 5.81m
Level: Basement - Living room 4.39m X 3.78m
Level: Main - Dining room 3.08m X 2.4m
Level: Main - Kitchen 4.14m X 3.17m
Level: Main - Bonus room 4.21m X 2.6m
Level: Upper - Primary bedroom 4.95m X 4.21m
Level: Upper - 2nd bedroom 3.94m X 2.99m
Level: Upper - 3rd bedroom 4.13m X 3.03m
Level: Upper
- Listing source url Https://www.realtor.ca/real-estate/28763109/15132-31-st-nw-edmonton-kirkness
- Listing type identifier Idx

$-1,226
/ Month

