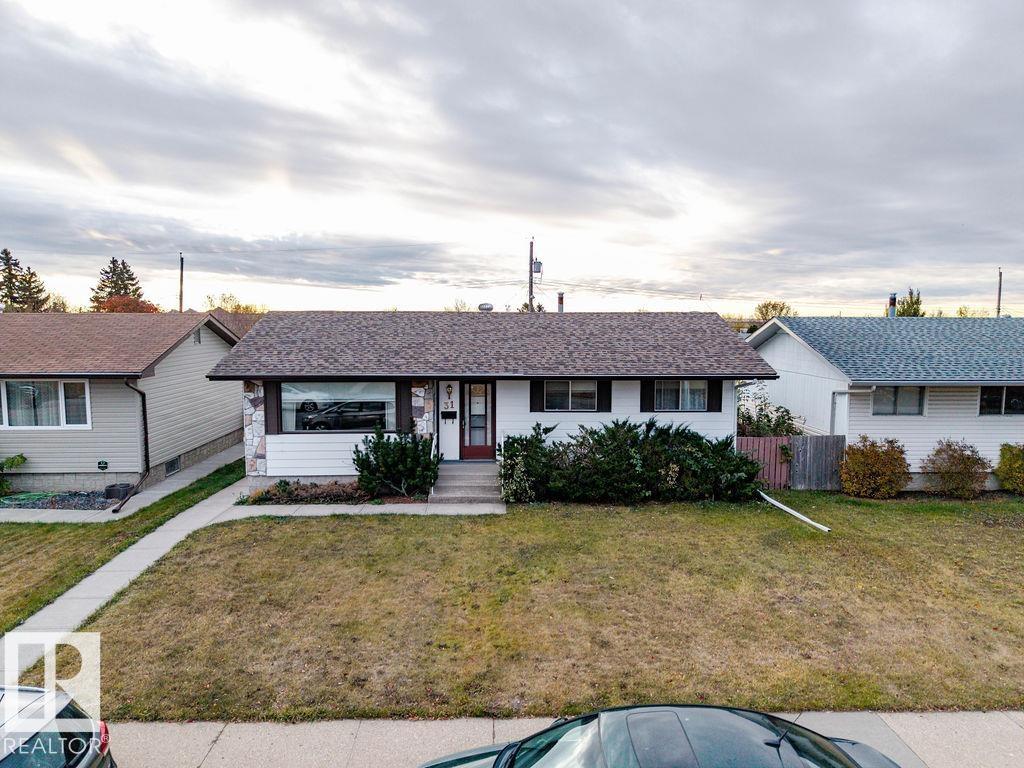This home is hot now!
There is over a 81% likelihood this home will go under contract in 15 days.

Move in ready bungalow offering comfortable living, updates, and an great location close to schools, shopping, parks, and all amenities. This well-maintained home features three bedrooms on the main level plus an additional bedroom in the fully finished basement, providing plenty of room for family or guests. There are two full bathrooms, both updated with modern fixtures in 2018. The bright and inviting front living room includes a large upgraded window (2018) that fills the space with natural light. Main floor dining room & 4pce bath. Durable lino flooring and plumbing fixtures were also updated in 2018, while the furnace was replaced in 2014 for added efficiency and peace of mind. The fully finished basement offers a generous family or recreation area, perfect for entertaining or relaxing. Outside, you’ll find an oversized 23'x23' insulated double garage with convenient rear alley access, a concrete patio that overlooks the fenced backyard, and low-maintenance landscaping that enhances the curb appeal.

