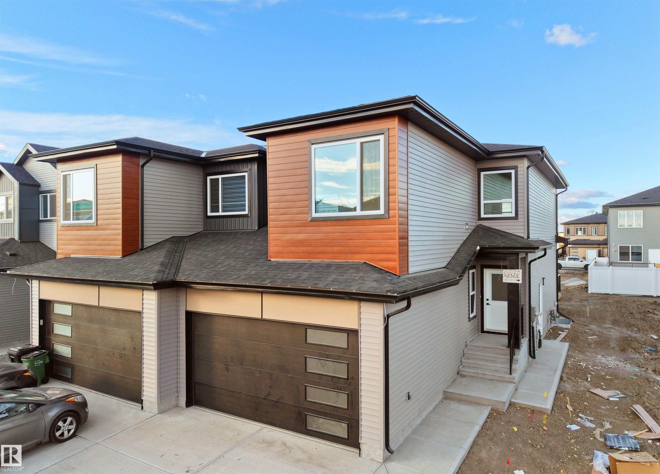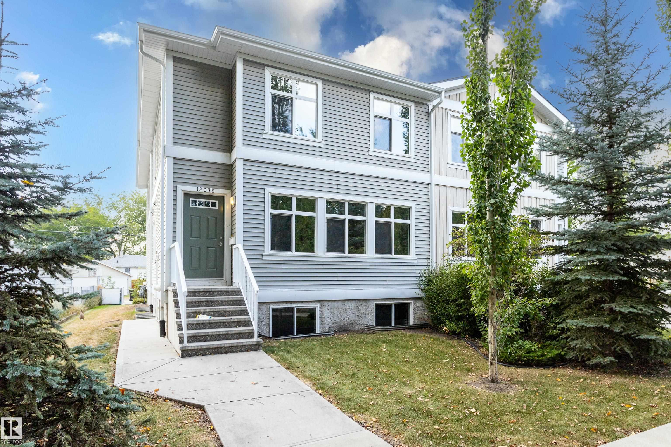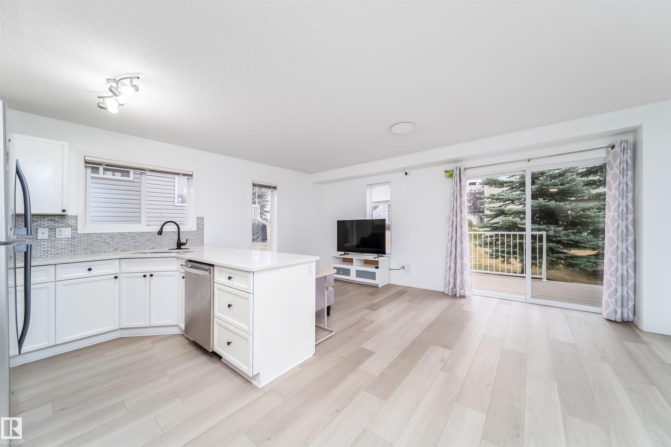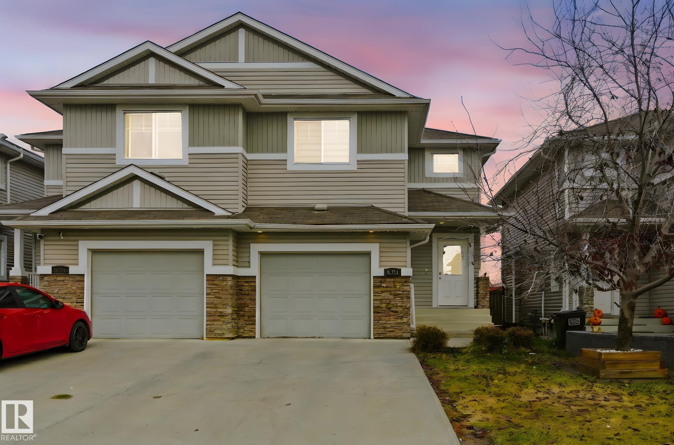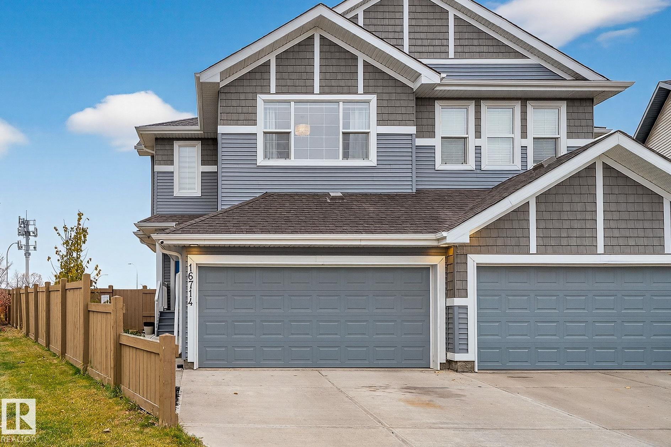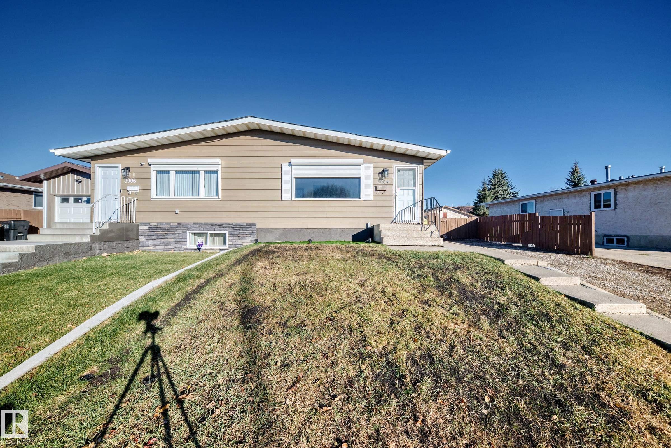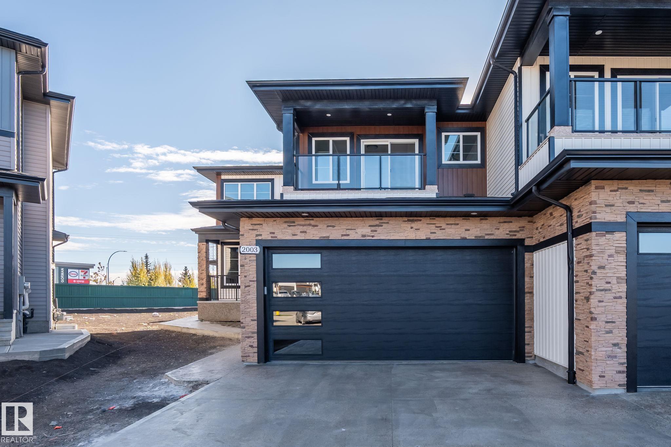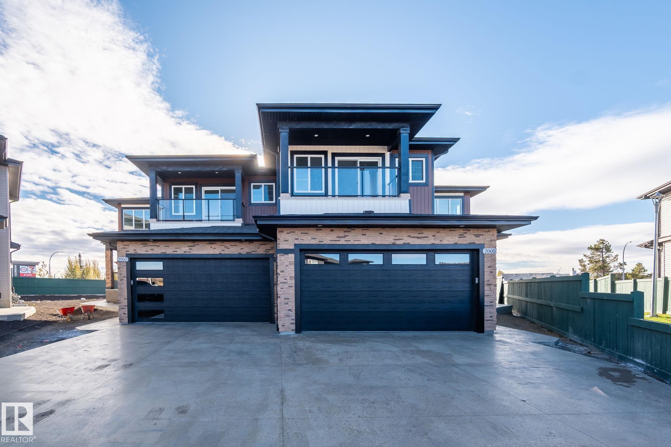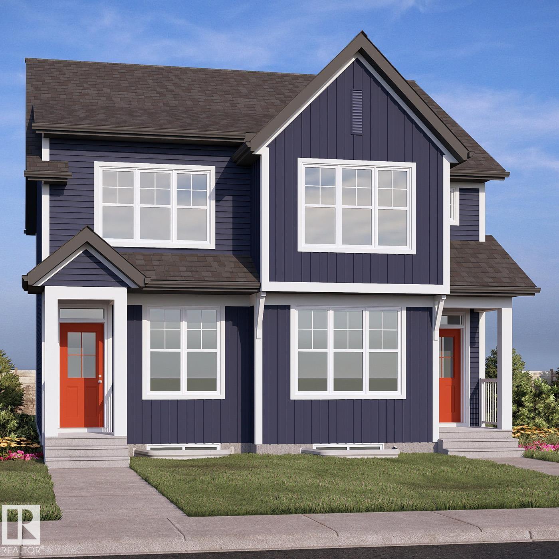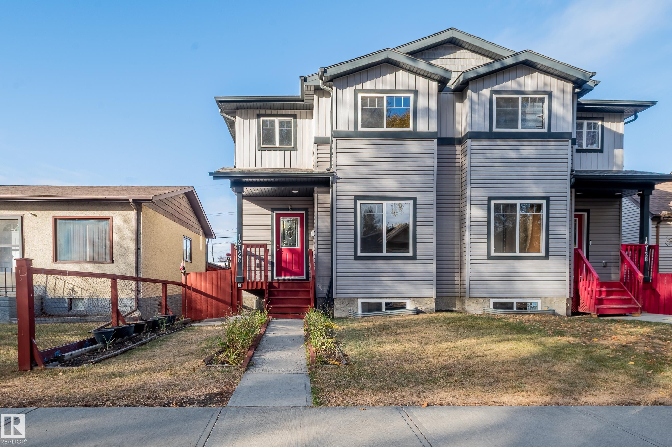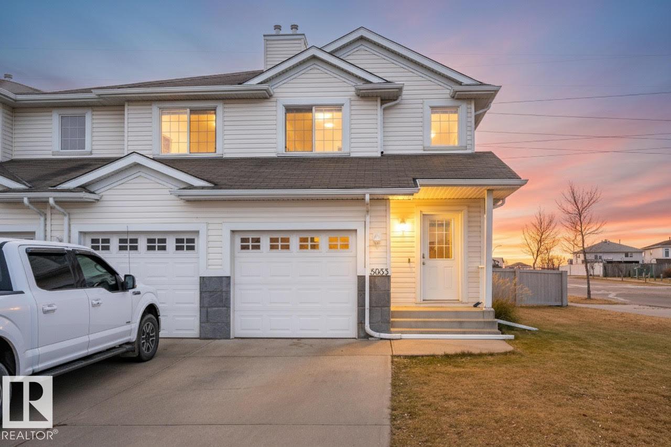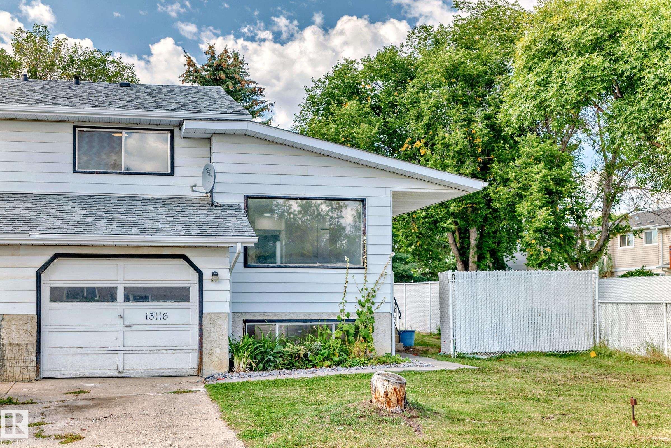
Highlights
This home is
19%
Time on Houseful
70 Days
School rated
5.4/10
Edmonton
10.35%
Description
- Home value ($/Sqft)$232/Sqft
- Time on Houseful70 days
- Property typeResidential
- Style4 level split
- Neighbourhood
- Median school Score
- Year built1976
- Mortgage payment
This is a Must-See Half Duplex Home! This homes and Appliances are Sold as-is. This is a great home for all stages of family, with lots of room to move around. This home is a Newly Renovated kitchen, bathrooms and bedroom, with lots of sunlight in the home. This Home comes with new appliances and cupboards in the kitchen, all stainless steel appliances. This home features 3 bedrooms and 2 bathrooms. This is a smoke-free home that is easy to maintain, with all laminate flooring. No more need to use a vacuum. This home has a single Attached Garage at the front of the home. Private fenced backyard with a large deck, with schools and a shopping mall nearby, and public transit.Close to Anthony Henday and Yellowhead Trail. Great Opportunity.
Zelpher Bogle
of Sterling Real Estate,
MLS®#E4454503 updated 1 month ago.
Houseful checked MLS® for data 1 month ago.
Home overview
Amenities / Utilities
- Heat type Forced air-1, natural gas
Exterior
- Foundation Concrete perimeter
- Roof Asphalt shingles
- Exterior features Fenced, fruit trees/shrubs, landscaped, playground nearby, schools, shopping nearby
- Has garage (y/n) Yes
- Parking desc Single garage attached
Interior
- # full baths 1
- # half baths 1
- # total bathrooms 2.0
- # of above grade bedrooms 3
- Flooring Laminate flooring
- Appliances Dishwasher-built-in, microwave hood fan, refrigerator, stove-electric, see remarks
Location
- Community features Deck, no animal home, no smoking home, see remarks
- Area Edmonton
- Zoning description Zone 35
Lot/ Land Details
- Lot desc Rectangular
Overview
- Basement information Partial, partially finished
- Building size 1490
- Mls® # E4454503
- Property sub type Duplex
- Status Active
Rooms Information
metric
- Kitchen room 8.2m X 12.4m
- Master room 10.3m X 11.4m
- Bedroom 3 11.9m X 11m
- Bedroom 2 4.7m X 5.5m
- Living room 11.4m X 17.8m
Level: Main
SOA_HOUSEKEEPING_ATTRS
- Listing type identifier Idx

Lock your rate with RBC pre-approval
Mortgage rate is for illustrative purposes only. Please check RBC.com/mortgages for the current mortgage rates
$-920
/ Month25 Years fixed, 20% down payment, % interest
$
$
$
%
$
%

Schedule a viewing
No obligation or purchase necessary, cancel at any time
Nearby Homes
Real estate & homes for sale nearby

