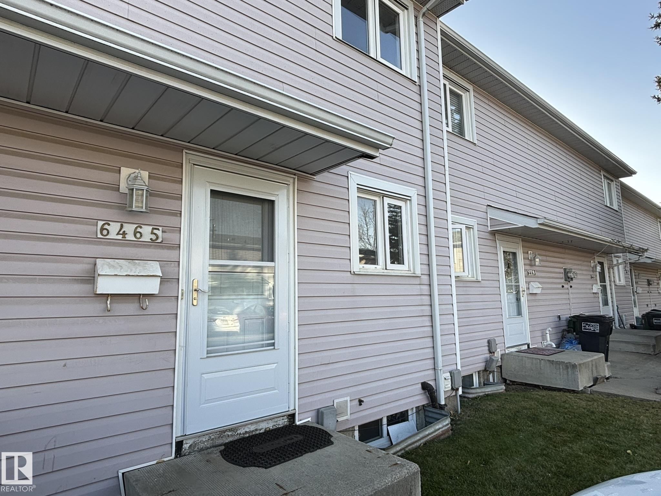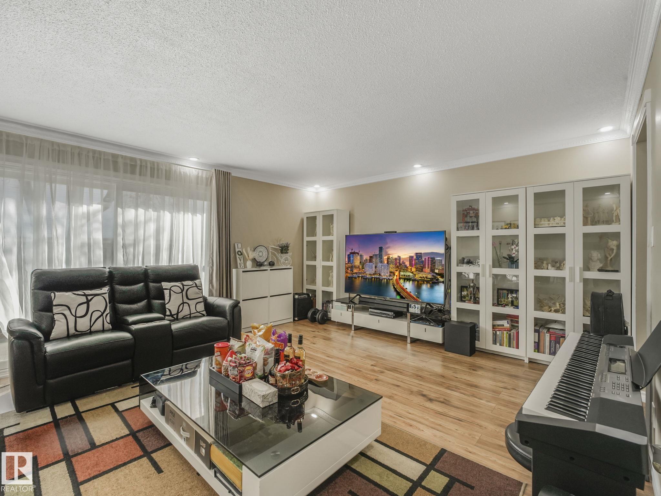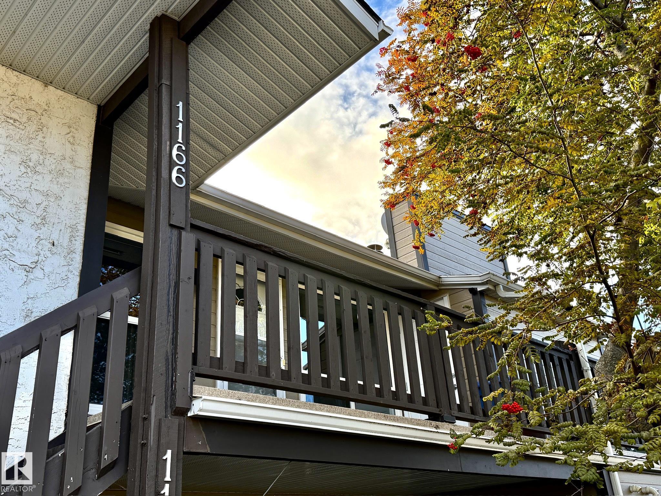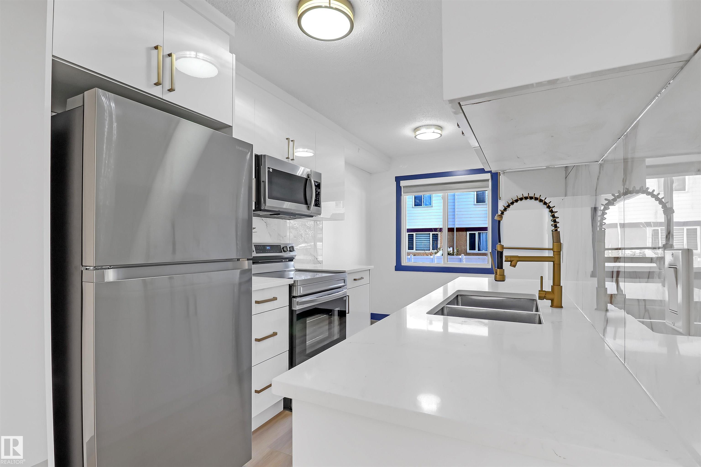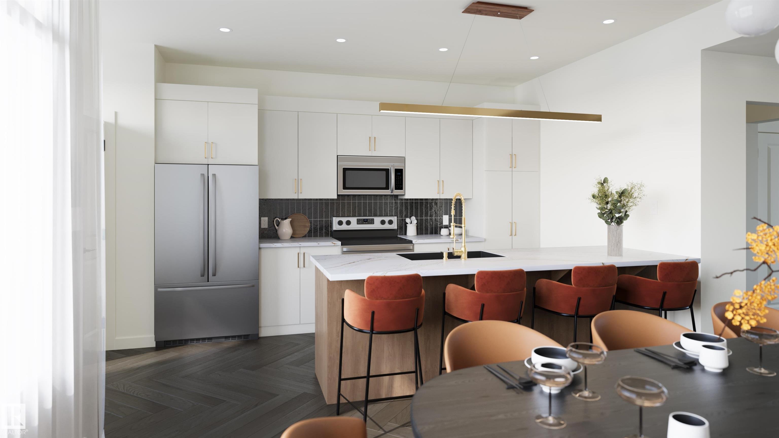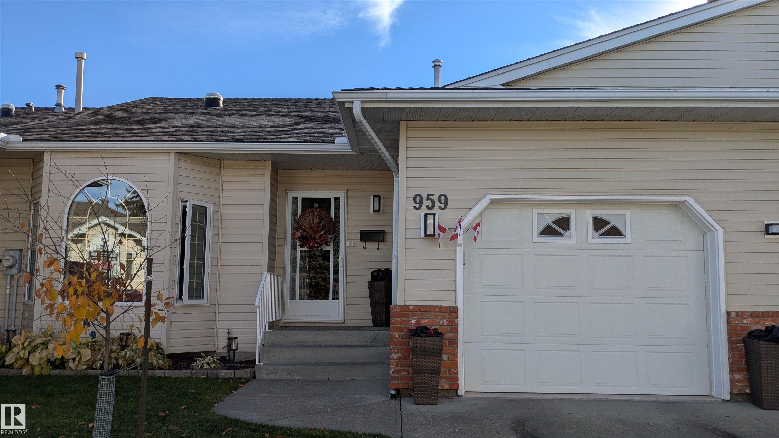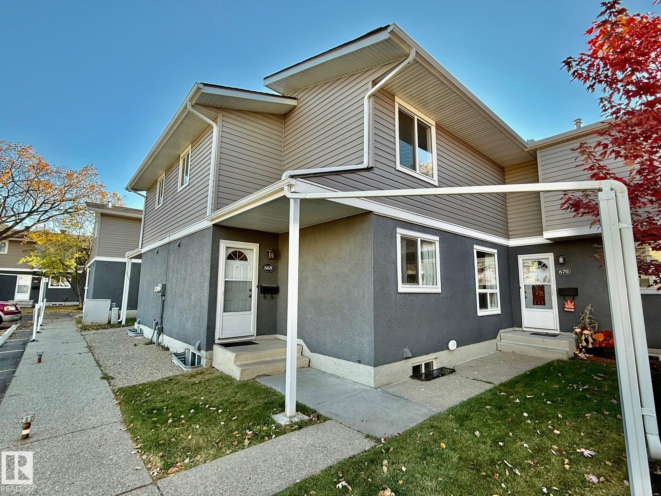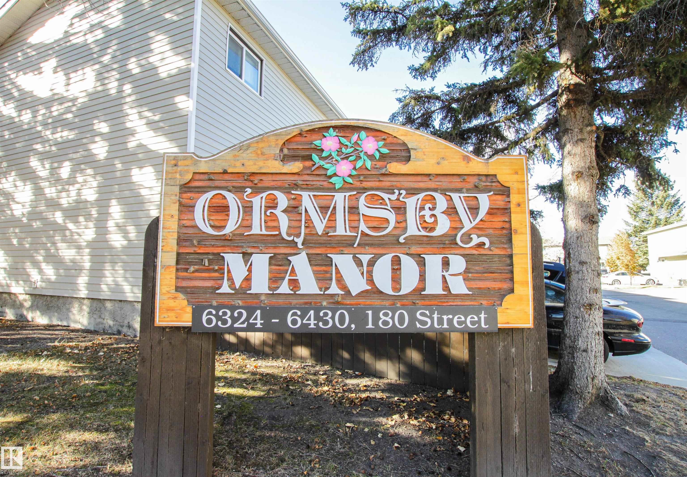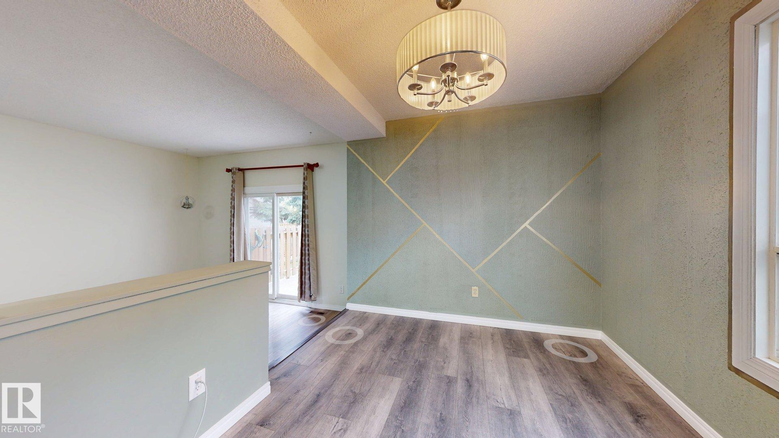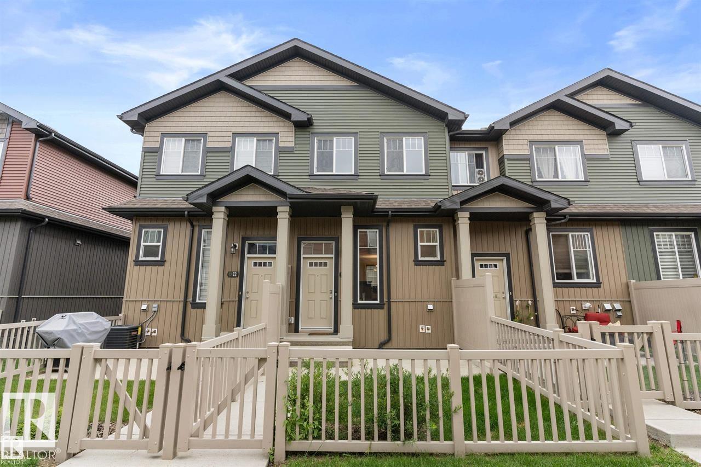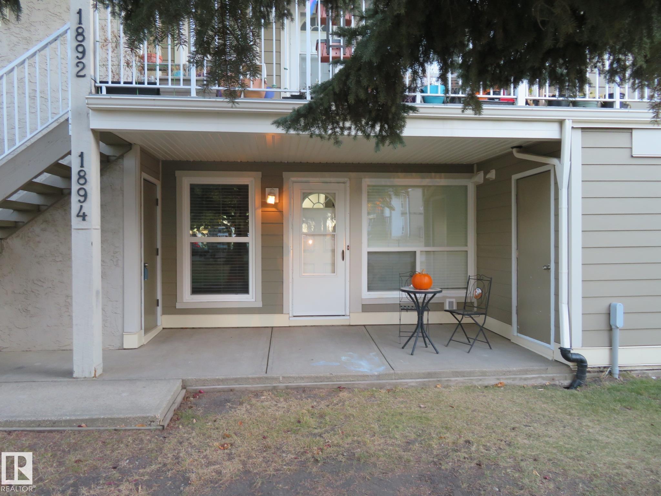- Houseful
- AB
- Edmonton
- Sweet Grass
- 3115 119 Street Northwest #unit 12
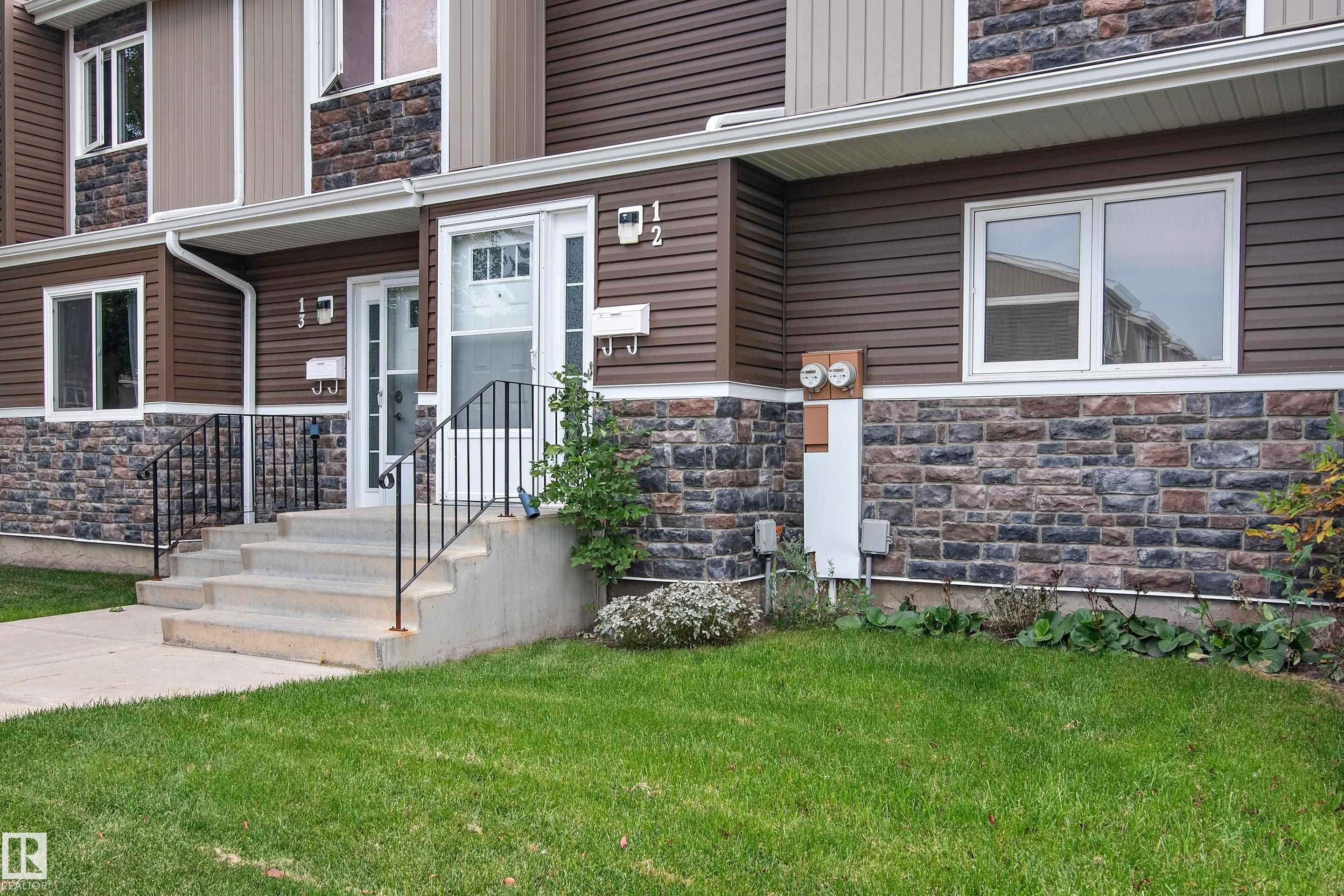
3115 119 Street Northwest #unit 12
3115 119 Street Northwest #unit 12
Highlights
Description
- Home value ($/Sqft)$223/Sqft
- Time on Houseful46 days
- Property typeResidential
- Style2 storey
- Neighbourhood
- Median school Score
- Lot size2,541 Sqft
- Year built1982
- Mortgage payment
Welcome to your dream home in the delightful Sweetgrass neighborhood! This exquisitely renovated 3-bedroom treasure is sure to capture your heart. Step into a breathtaking kitchen featuring gleaming NEW QUARTZ COUNTERTOPS & modern NEW STAINLESS STEEL APPLIANCES. The low-maintenance backyard is an inviting oasis, ideal for relaxation or entertaining guests. Elegant NEW VINYL PLANK FLOORING adorns the main level, complemented by cozy NEW CARPET upstairs for added comfort. The location is unbeatable—mere steps from the scenic Whitemud Creek Ravine, Derrick Golf & Winter Club, and Snow Valley Ski Club. Families will appreciate the designated school zone for the esteemed Vernon Barford Junior High and Harry Ainlay High School. Upstairs, the expansive primary bedroom enchants with sophisticated mirrored doors opening to a luxurious 4-piece bathroom. 2 additional bedrooms provide ample closet space, perfect for family, guests or a home office.
Home overview
- Heat type Forced air-1, natural gas
- Foundation Concrete perimeter
- Roof Asphalt shingles
- Exterior features Landscaped, public transportation, schools
- Parking desc Stall
- # full baths 1
- # half baths 1
- # total bathrooms 2.0
- # of above grade bedrooms 3
- Flooring Carpet, vinyl plank
- Appliances Dishwasher-built-in, dryer, hood fan, refrigerator, stove-electric, washer
- Has fireplace (y/n) Yes
- Community features Detectors smoke, parking-visitor, vinyl windows
- Area Edmonton
- Zoning description Zone 16
- Elementary school Sweet grass school
- High school Harry ainlay school
- Middle school Vernon barford school
- Exposure N
- Lot size (acres) 236.03
- Basement information Full, unfinished
- Building size 1255
- Mls® # E4456277
- Property sub type Townhouse
- Status Active
- Master room 13.4m X 12.2m
- Kitchen room 12.1m X 9.5m
- Bedroom 2 9.6m X 8.5m
- Bedroom 3 9.9m X 7.9m
- Living room 19.5m X 10.5m
Level: Main - Dining room 8.6m X 8.5m
Level: Main
- Listing type identifier Idx

$-416
/ Month

