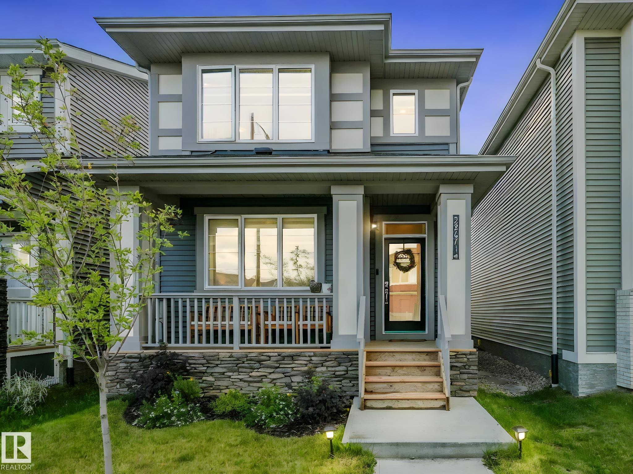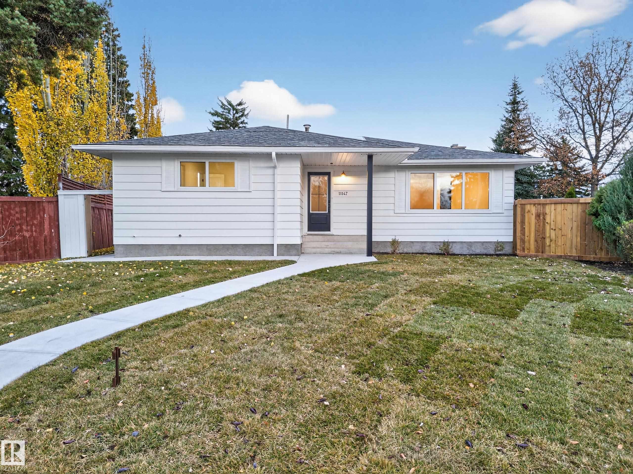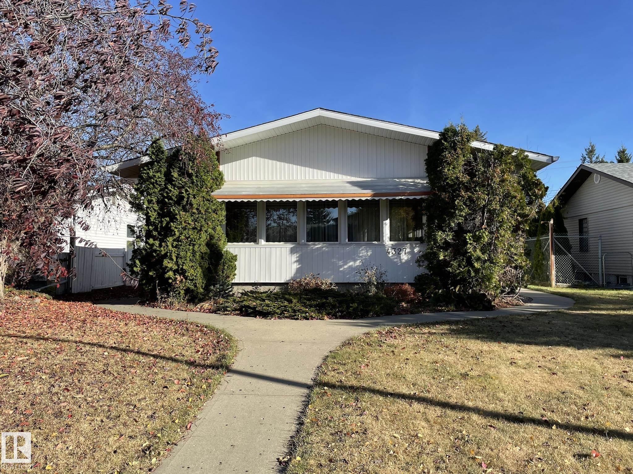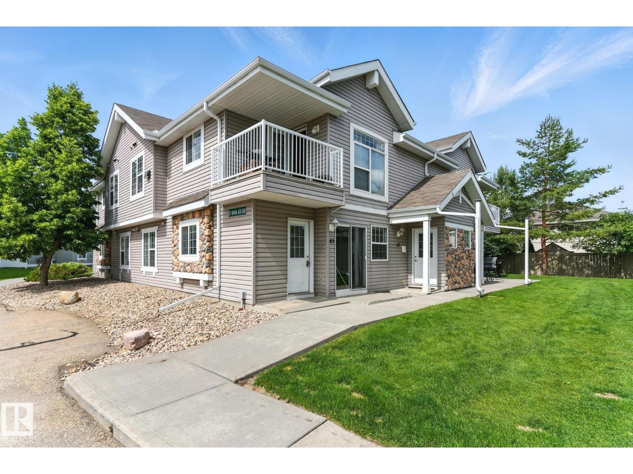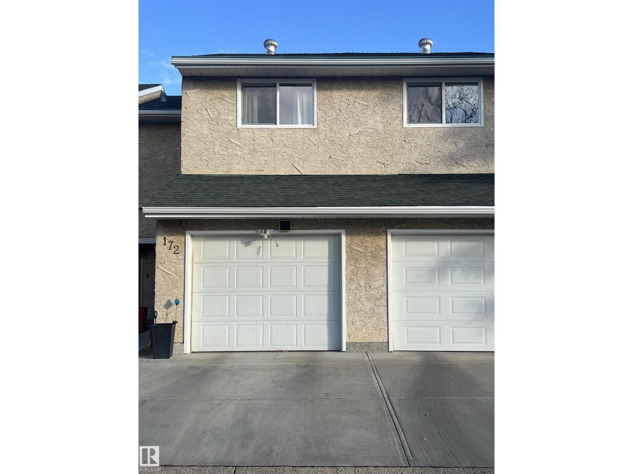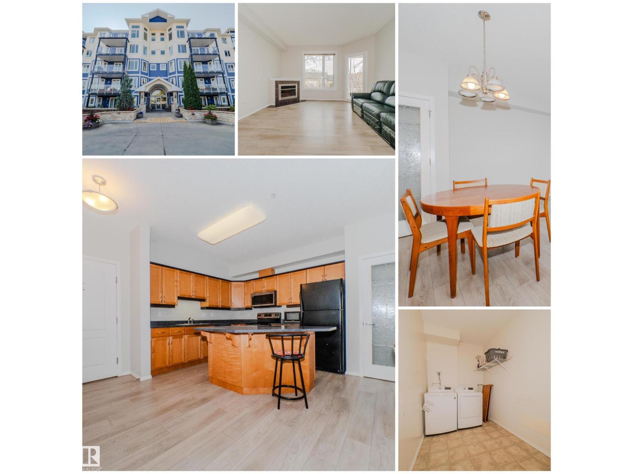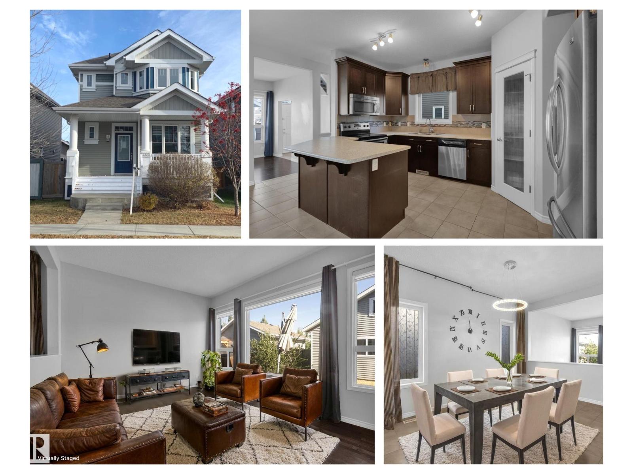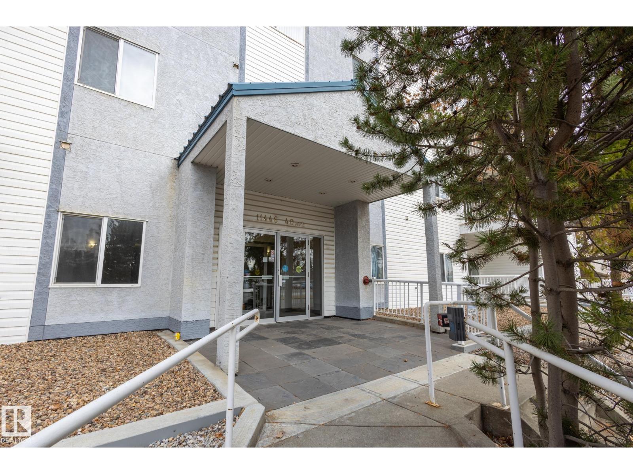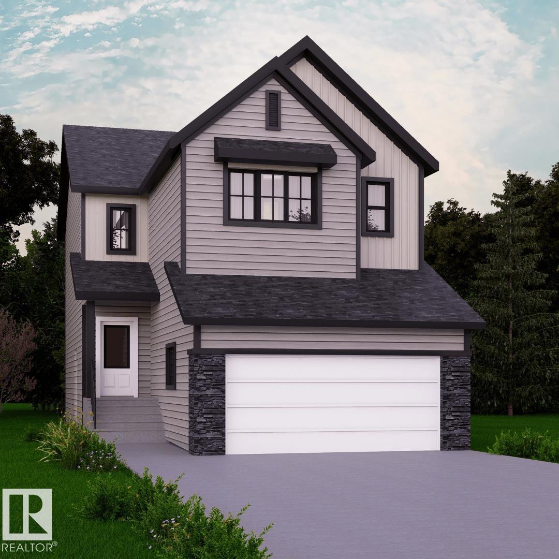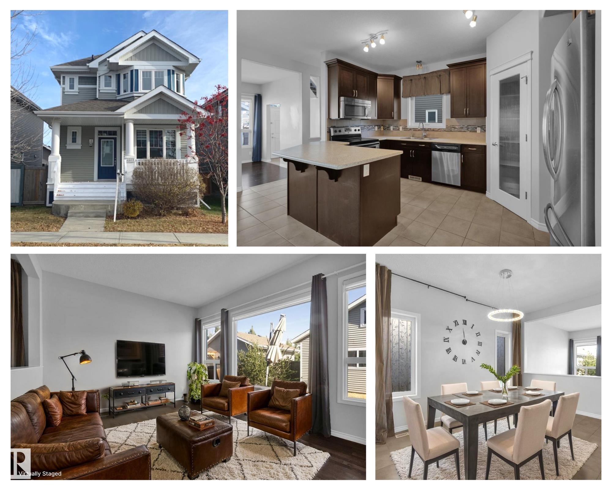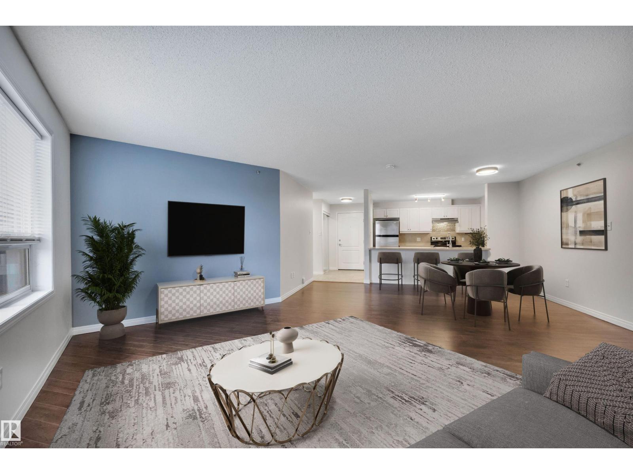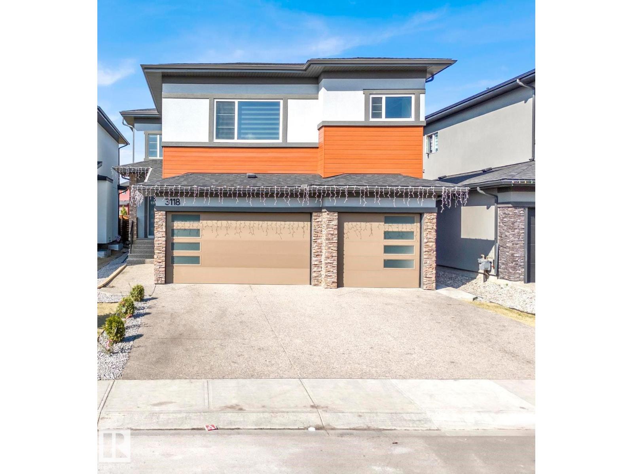
Highlights
Description
- Home value ($/Sqft)$404/Sqft
- Time on Houseful45 days
- Property typeSingle family
- Neighbourhood
- Median school Score
- Lot size4,882 Sqft
- Year built2022
- Mortgage payment
Stunning Custom-Built Home with Spice Kitchen in Prestigious Keswick! Offering approx. 4,000 sq ft of living space, this home features a triple heated garage, 9 ft ceilings on all levels, and a whole-home water filtration system. The main floor boasts ceramic tile flooring, a den/office, two spacious living rooms with a fireplace, a modern kitchen with quartz countertops, stainless steel appliances, & a full Spice Kitchen. The bright dining area & full bath complete the main level. Upstairs, the luxurious primary suite offers a 5-piece ensuite, walk-in closet, & elegant coffered ceiling. Three additional bedrooms, a full bath, jack & Jill bath, laundry, a stunning feature wall, & indented ceiling bonus room complete the upper level. The fully finished basement includes a 2-bedroom—perfect for extended family. Enjoy a fenced backyard, spacious deck, & professionally landscaped yard, ideal for outdoor living and entertaining. Public transportation & shopping minutes away. (id:63267)
Home overview
- Heat type Forced air
- # total stories 2
- Fencing Fence
- Has garage (y/n) Yes
- # full baths 5
- # total bathrooms 5.0
- # of above grade bedrooms 7
- Community features Public swimming pool
- Subdivision Keswick
- Lot dimensions 453.54
- Lot size (acres) 0.1120682
- Building size 2850
- Listing # E4457922
- Property sub type Single family residence
- Status Active
- 6th bedroom 2.88m X 3.63m
Level: Basement - 5th bedroom 2.86m X 4.29m
Level: Basement - Recreational room 5.16m X 8.73m
Level: Basement - Additional bedroom 3.46m X 1.61m
Level: Main - Kitchen 3.46m X 5.29m
Level: Main - Living room 4.74m X 5.57m
Level: Main - Dining room 3.46m X 3.25m
Level: Main - Primary bedroom 5.2m X 5.44m
Level: Upper - Bonus room 5.49m X 6.96m
Level: Upper - 4th bedroom 3.47m X 3.89m
Level: Upper - 2nd bedroom 3.46m X 3.92m
Level: Upper - 3rd bedroom 3.16m X 3.93m
Level: Upper
- Listing source url Https://www.realtor.ca/real-estate/28867303/3118-kostash-gr-sw-edmonton-keswick
- Listing type identifier Idx

$-3,067
/ Month

