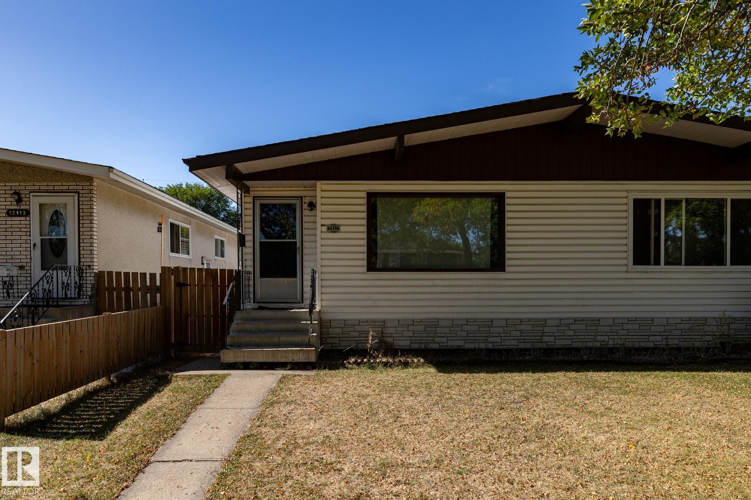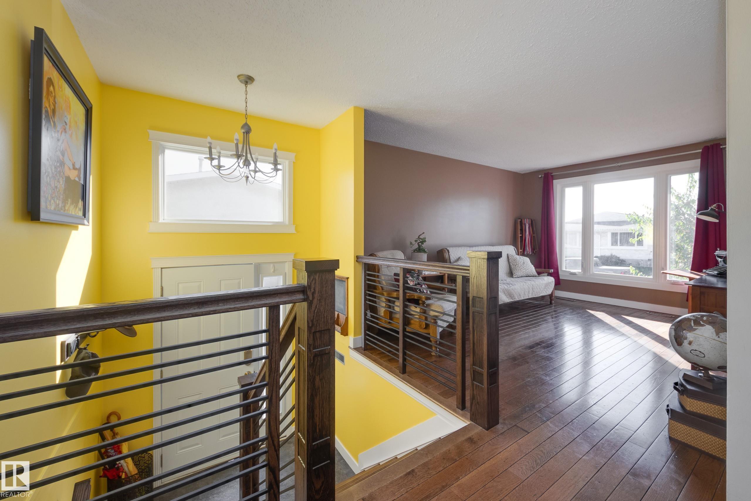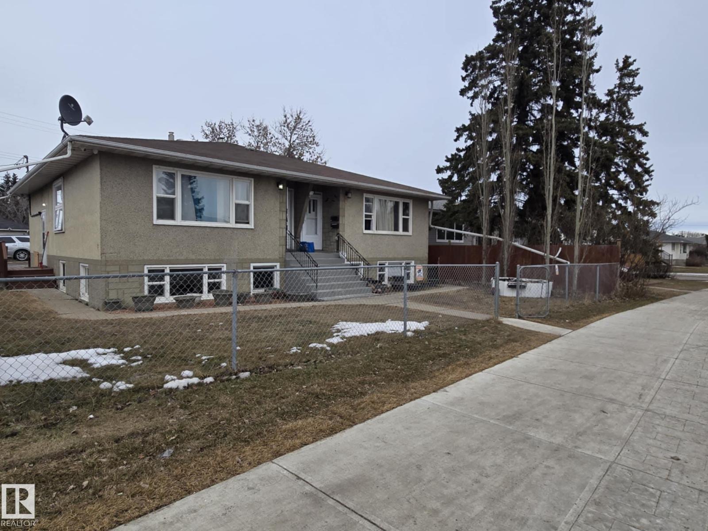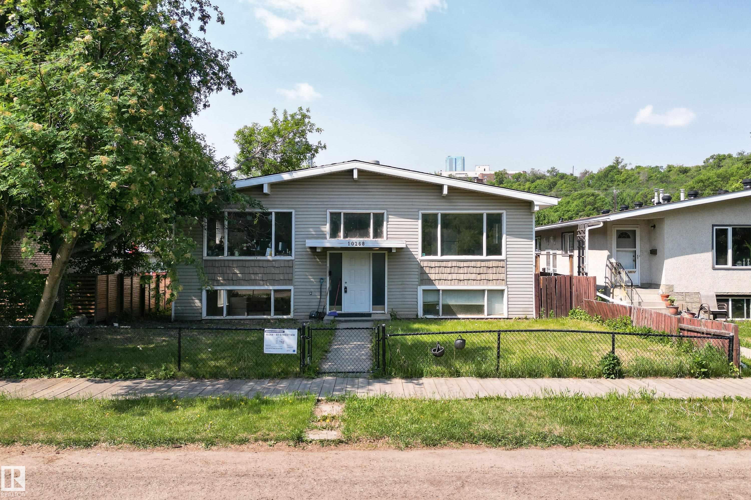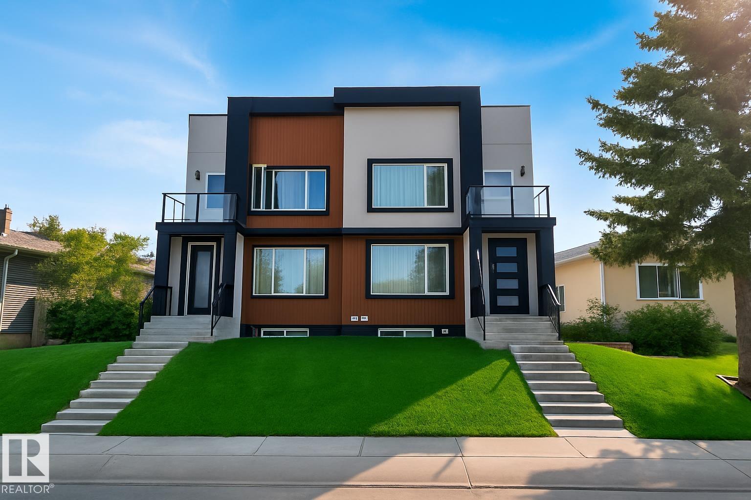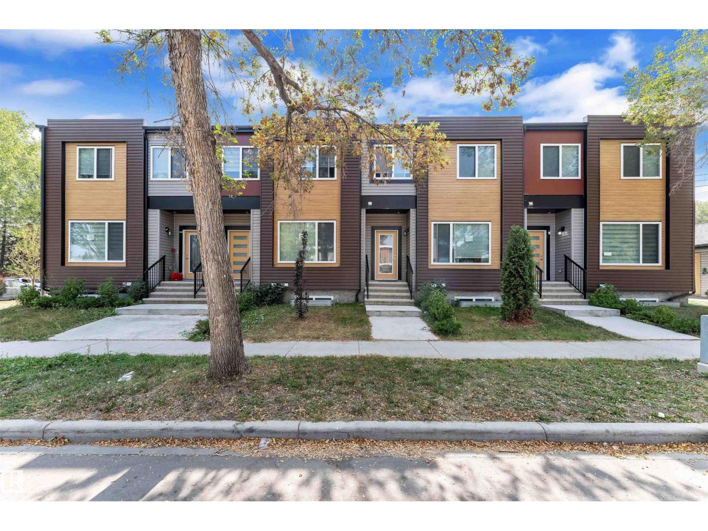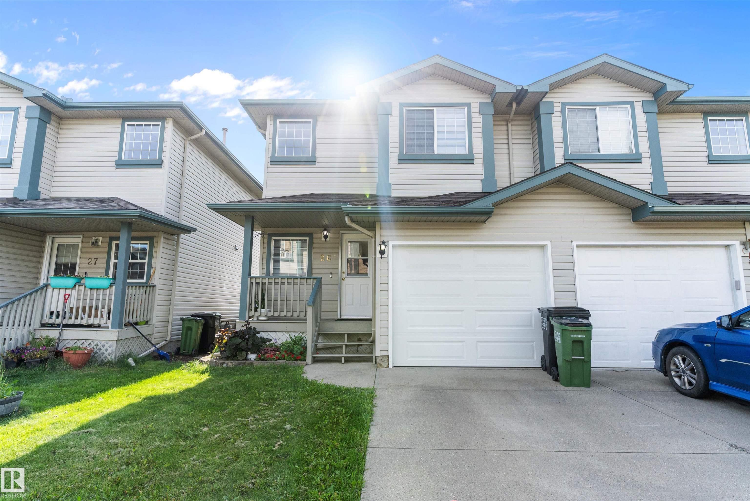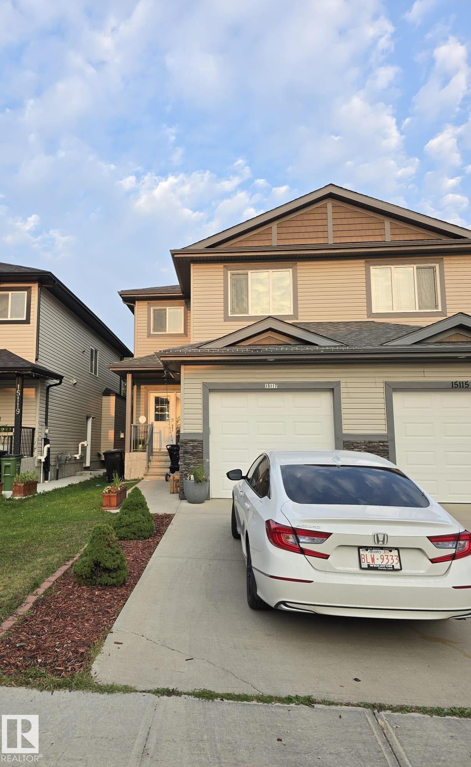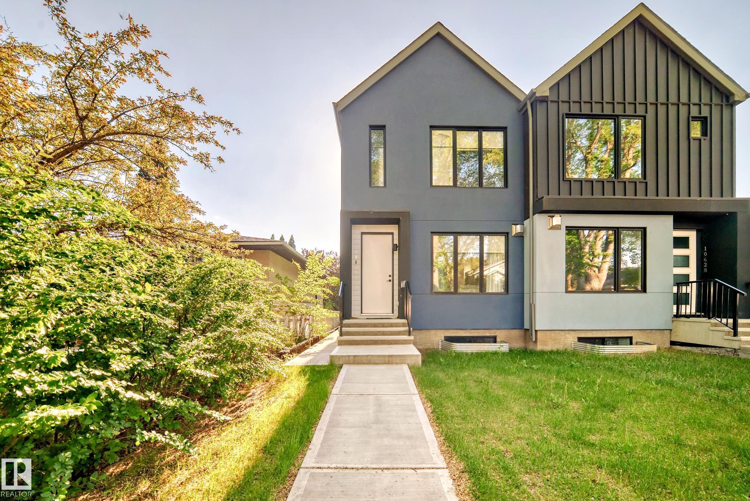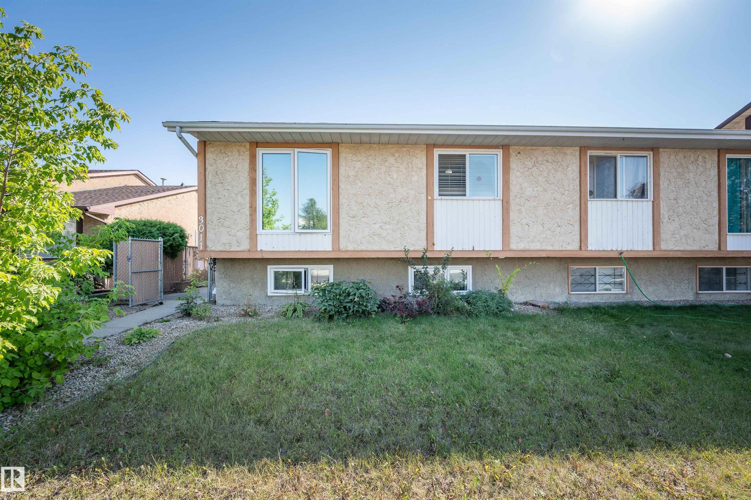- Houseful
- AB
- Edmonton
- Rundle Heights
- 3119-3121 113 Ave NW
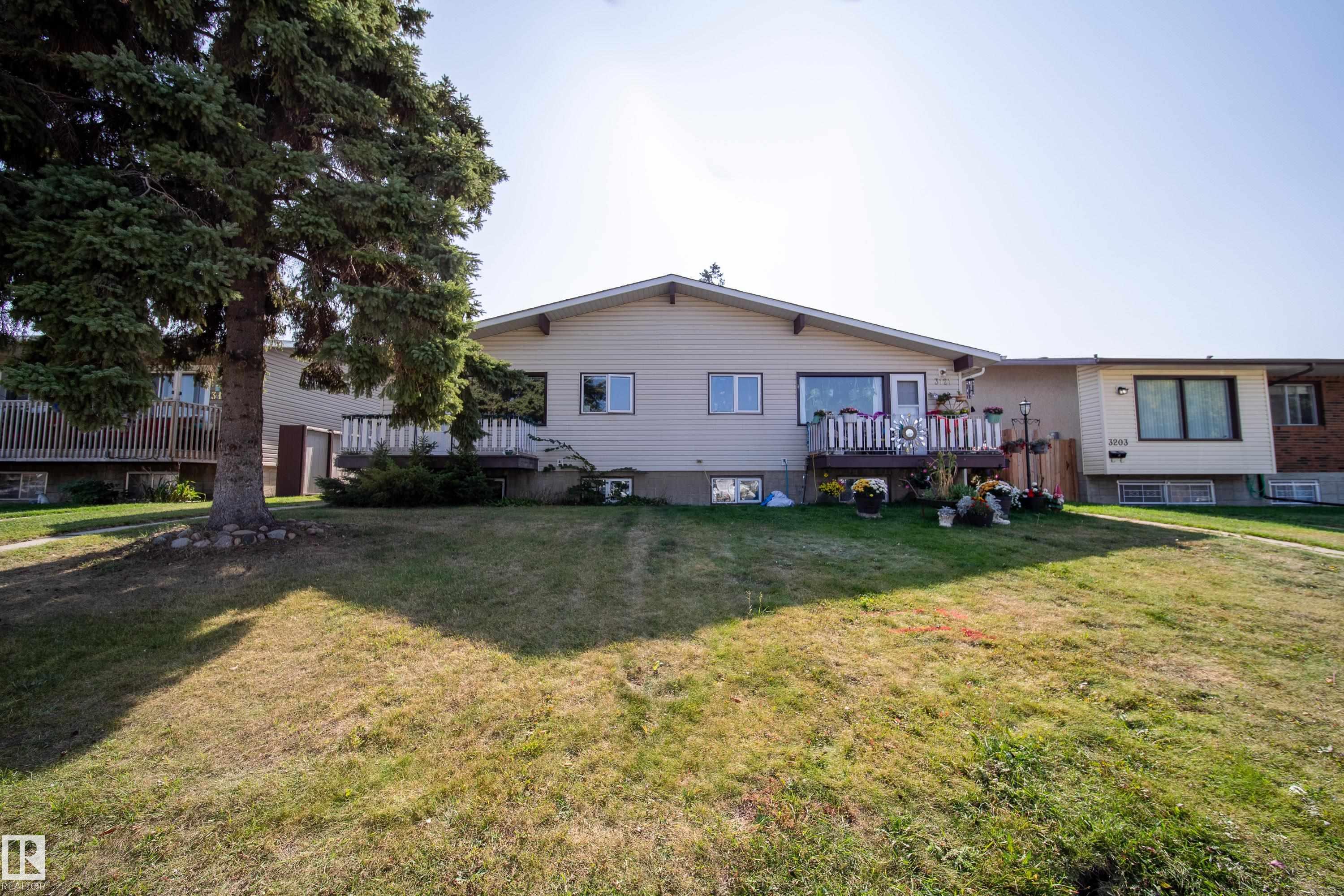
Highlights
Description
- Home value ($/Sqft)$258/Sqft
- Time on Housefulnew 7 hours
- Property typeResidential
- StyleBungalow
- Neighbourhood
- Median school Score
- Lot size7,078 Sqft
- Year built1970
- Mortgage payment
Full side-by-side duplex with endless potential in a prime location minutes from schools, shopping, Yellowhead, and Henday. Zoned multi residential on a 59 x 119.9ft lot, this property is perfect to renovate, live in one side and rent the other, rebuild, or develop into a 4 plex. Each side offers over 860 sq ft with 2+1 bedrooms, 2 bathrooms, a galley kitchen with dining area, a large living room, and a fully finished basement with a spacious family room. Both sides feature large, fully fenced yards with rear parking access and extra street parking for guests. Current rents make this a strong income producer from day one. Major updates include a brand new roof and sewer line. Yes, it needs work, but with this zoning, location, and price at just $225,000 per side, opportunities like this are rare, and the potential return makes it a smart move for any serious investor.
Home overview
- Heat type Forced air-1, natural gas
- Foundation Concrete perimeter
- Roof Asphalt shingles
- Exterior features Back lane, fenced, golf nearby, picnic area, playground nearby, public transportation, schools, shopping nearby, ski hill nearby
- # parking spaces 4
- Parking desc 2 outdoor stalls, no garage, rear drive access
- # full baths 4
- # total bathrooms 4.0
- # of above grade bedrooms 6
- Flooring Carpet, ceramic tile, laminate flooring
- Appliances Dryer, washer, refrigerators-two, stoves-two
- Community features Off street parking, on street parking, deck, detectors smoke
- Area Edmonton
- Zoning description Zone 23
- Lot desc Rectangular
- Lot dimensions 59'x119.9'
- Lot size (acres) 657.53
- Basement information Full, finished
- Building size 1742
- Mls® # E4458758
- Property sub type Duplex
- Status Active
- Other room 4 10.2m X 11.3m
- Other room 1 9.2m X 11.3m
- Master room 10.9m X 11.8m
- Other room 5 22.5m X 13.8m
- Bedroom 2 9.3m X 11.3m
- Other room 3 12.8m X 15.1m
- Bedroom 4 11m X 11.7m
- Other room 2 12.4m X 13m
- Kitchen room 9.8m X 10.1m
- Bedroom 3 12.3m X 12.9m
- Family room 21.7m X 13.9m
Level: Basement - Living room 12.8m X 14.7m
Level: Main - Dining room 10m X 8m
Level: Main
- Listing type identifier Idx

$-1,200
/ Month

