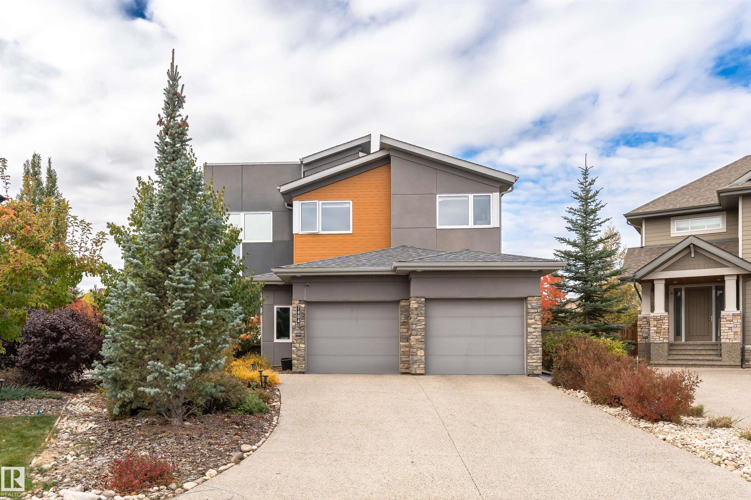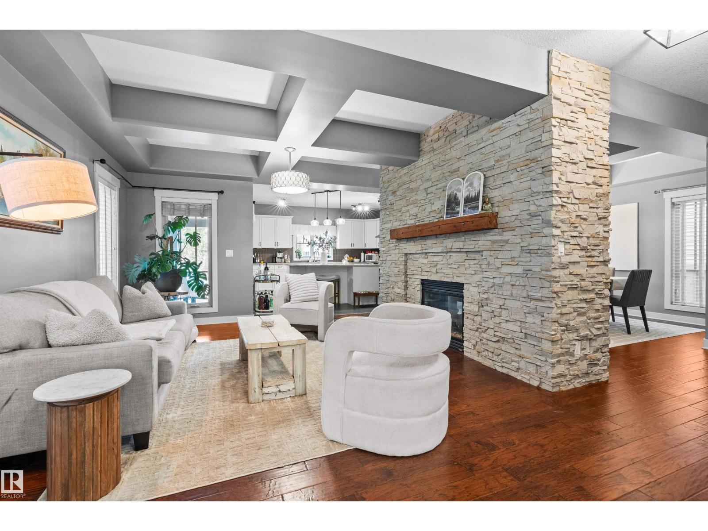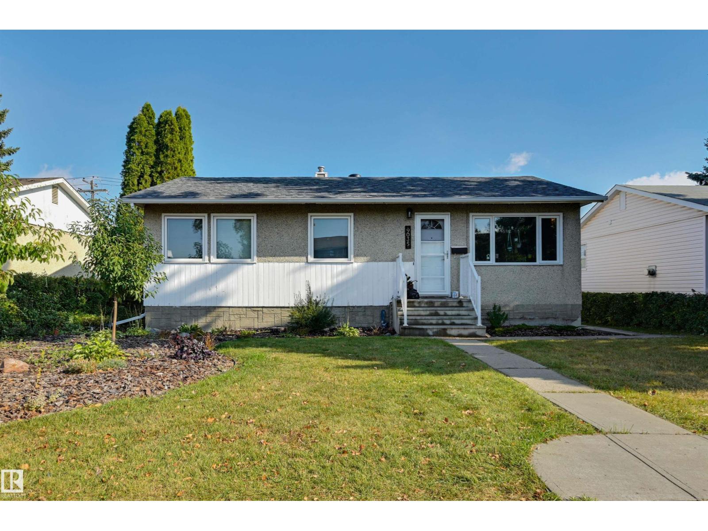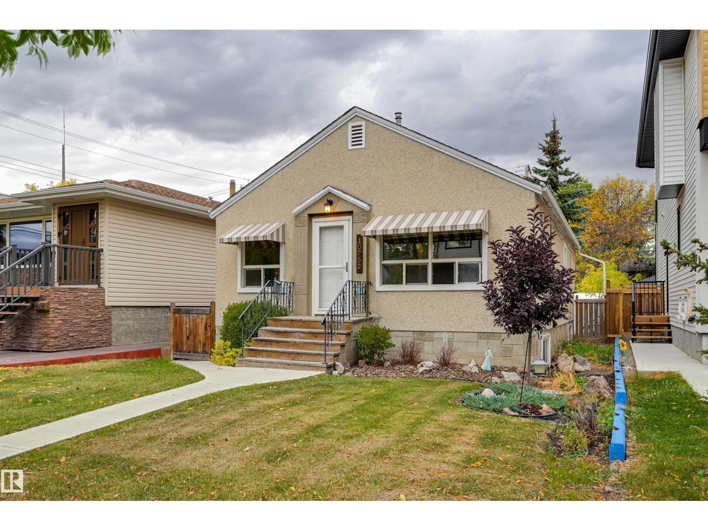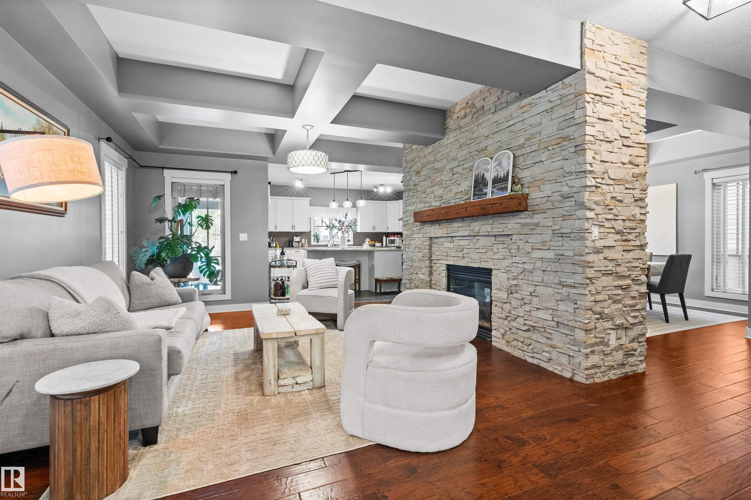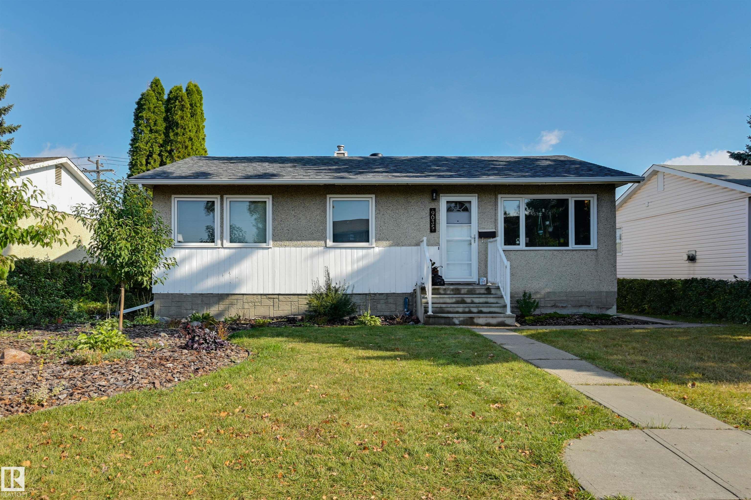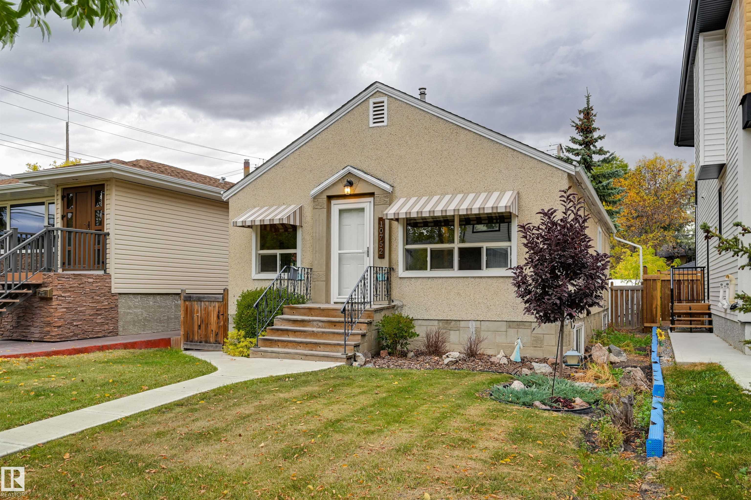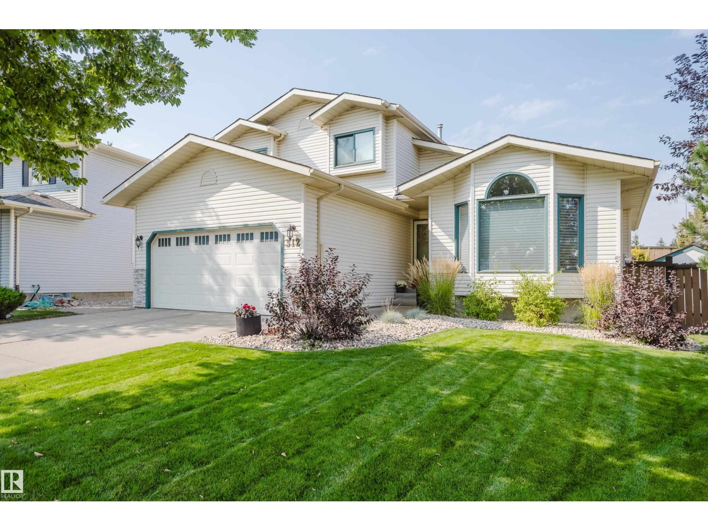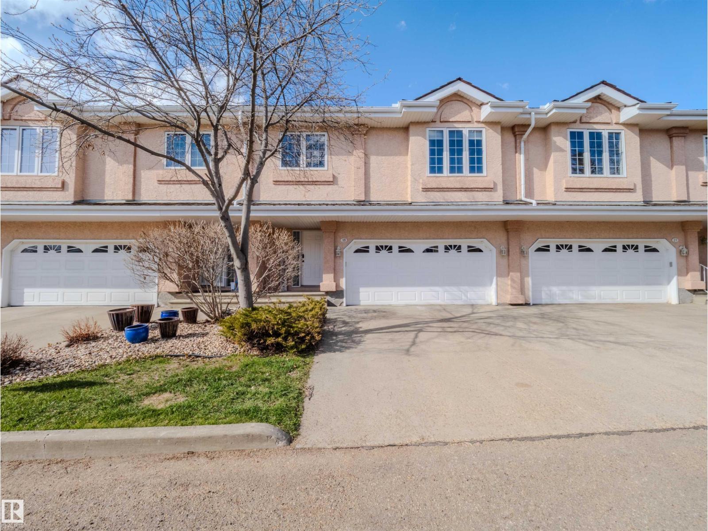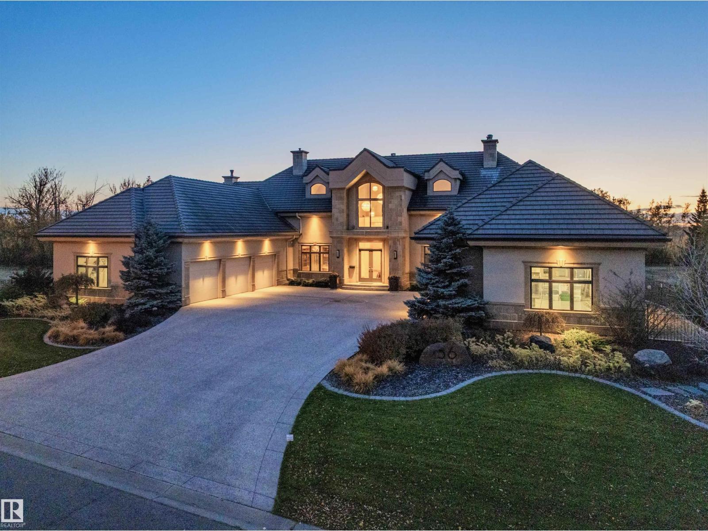- Houseful
- AB
- Edmonton
- Bulyea Heights
- 312 Buchanan Way NW
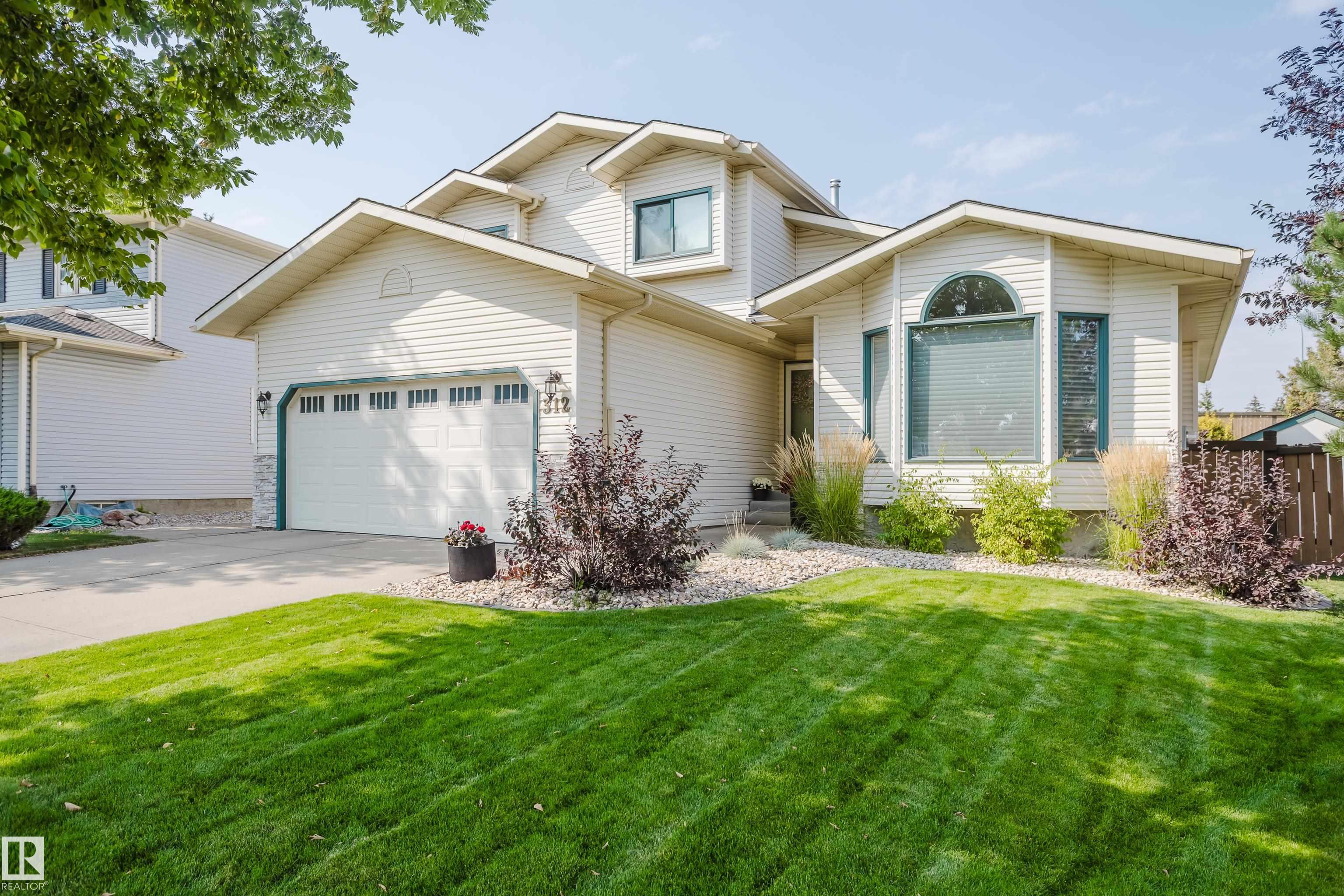
Highlights
Description
- Home value ($/Sqft)$314/Sqft
- Time on Housefulnew 7 hours
- Property typeResidential
- Style2 storey
- Neighbourhood
- Median school Score
- Lot size7,495 Sqft
- Year built1990
- Mortgage payment
THIS IS THE HOME YOU HAVE BEEN WAITING FOR! In the desired community of Brookview, this OUTSTANDING 3+1 Bed. home with a Finished Basement provides over 2,700 sf. of coveted family living. In a quiet cul-de-sac, this "original owner" home has been extremely well maintained & upgraded. The home features an open plan with a GREAT Kitchen, a Spacious Family Room, and a LARGE Living Room/Dining Room with vaulted ceilings that create a feeling of space! Recent UPGRADES include Kitchen Cabinets, Granite Counters, Carbon Appliances, Engineered Hardwood, plus a new Gas Fireplace & Mantle in the Family Room. Upstairs highlights include UPGRADED flooring, & a HUGE master with a Luxury Ensuite that provides 2 vanities and a Custom walk-in shower! The lower level features a 4th bedroom, a STEAM SHOWER, a Rec. Room with fireplace and a newer Furnace, Water Tank, Sump, and A/C unit all in 2014. The LARGE West facing yard offers a Big Deck, 2-gas lines, Capped windows, a Dog Run & In-Ground Sprinklers. THIS IS THE ONE!
Home overview
- Heat type Forced air-1, natural gas
- Foundation Concrete perimeter
- Roof Asphalt shingles
- Exterior features Cul-de-sac, fenced, golf nearby, landscaped, playground nearby, public transportation, schools, ski hill nearby
- # parking spaces 4
- Has garage (y/n) Yes
- Parking desc Double garage attached
- # full baths 3
- # half baths 1
- # total bathrooms 4.0
- # of above grade bedrooms 4
- Flooring Carpet, ceramic tile, engineered wood
- Appliances Air conditioning-central, dishwasher-built-in, dryer, fan-ceiling, garage control, garage opener, garburator, microwave hood fan, refrigerator, storage shed, stove-electric, vacuum system attachments, washer, window coverings
- Interior features Ensuite bathroom
- Community features Air conditioner, deck, dog run-fenced in, no animal home, no smoking home, natural gas bbq hookup
- Area Edmonton
- Zoning description Zone 14
- Lot desc Irregular
- Lot dimensions 696 m2
- Lot size (acres) 696.31
- Basement information Full, finished
- Building size 2020
- Mls® # E4461599
- Property sub type Single family residence
- Status Active
- Living room Level: Main
- Family room Level: Main
- Dining room Level: Main
- Listing type identifier Idx

$-1,677
/ Month

