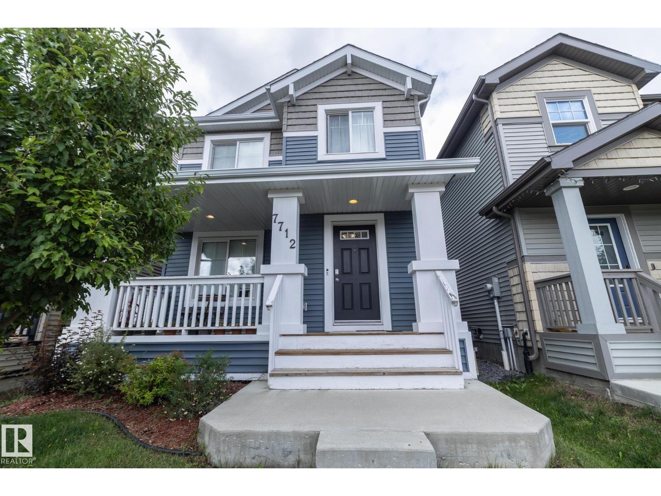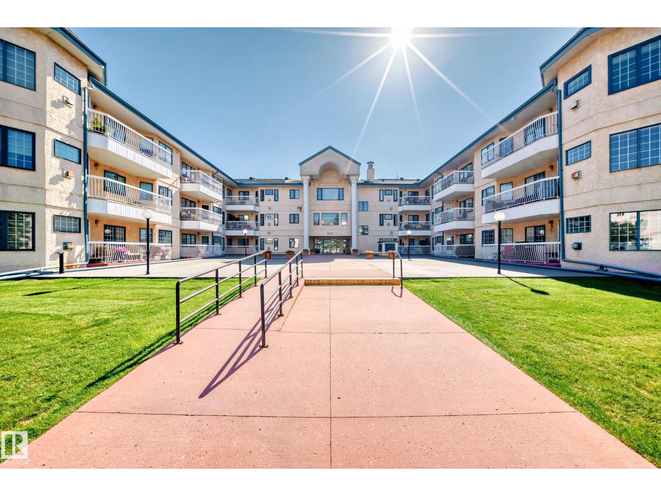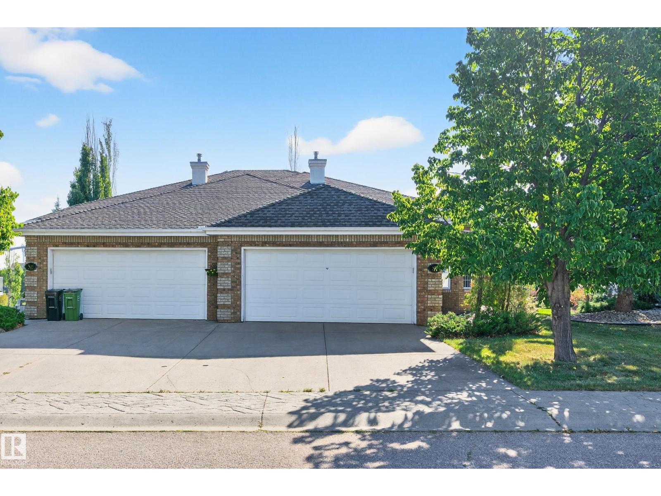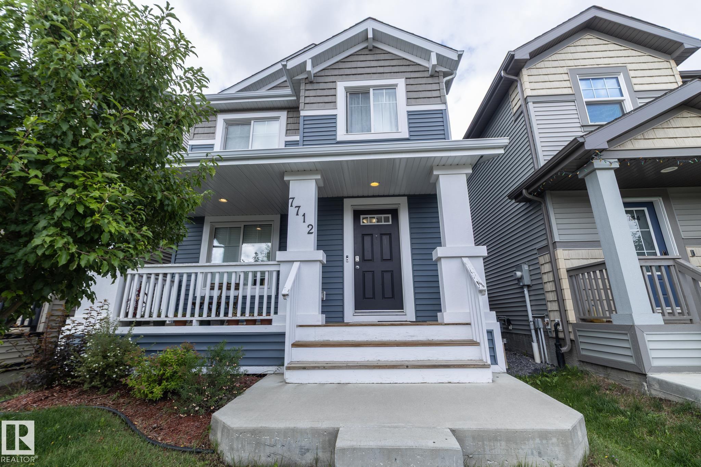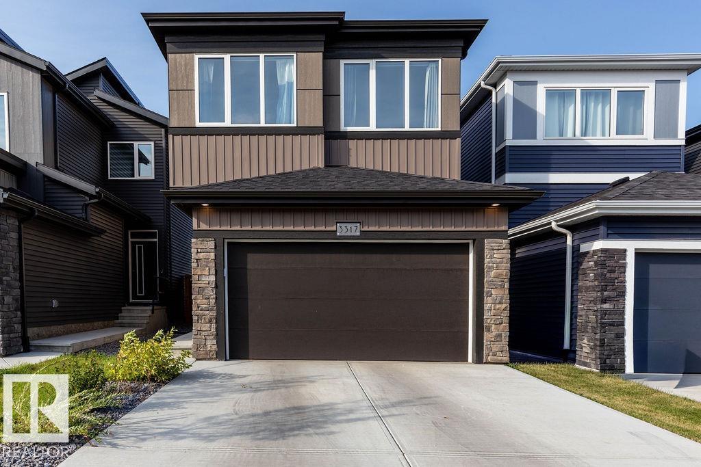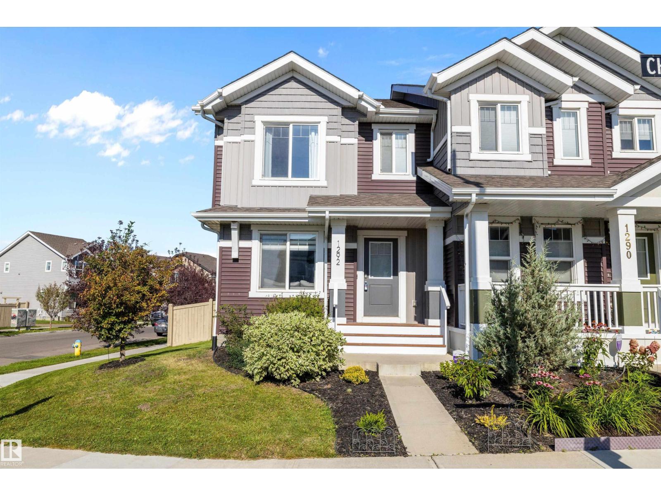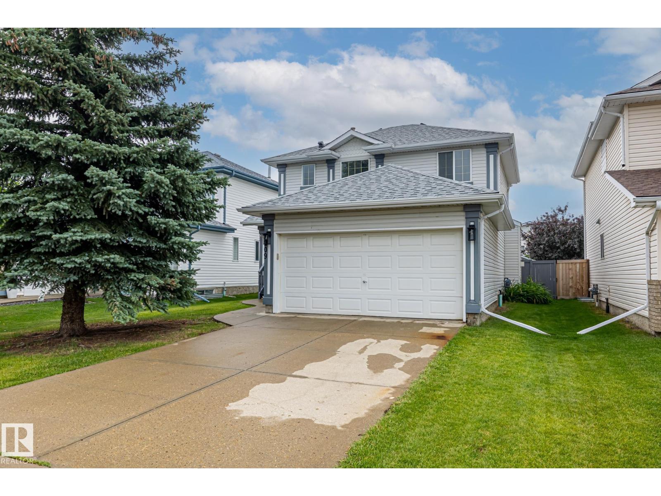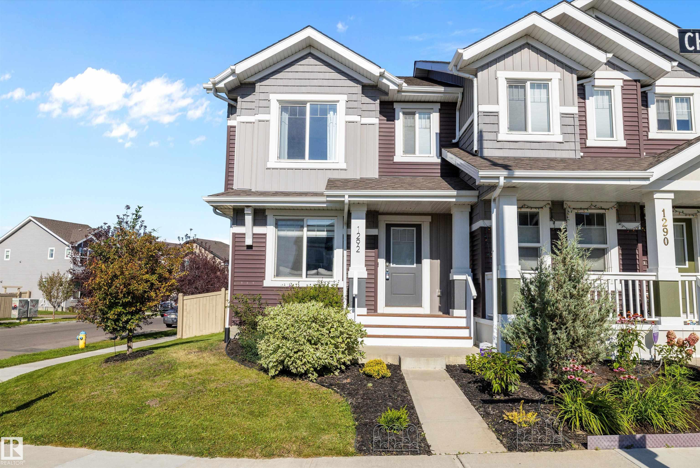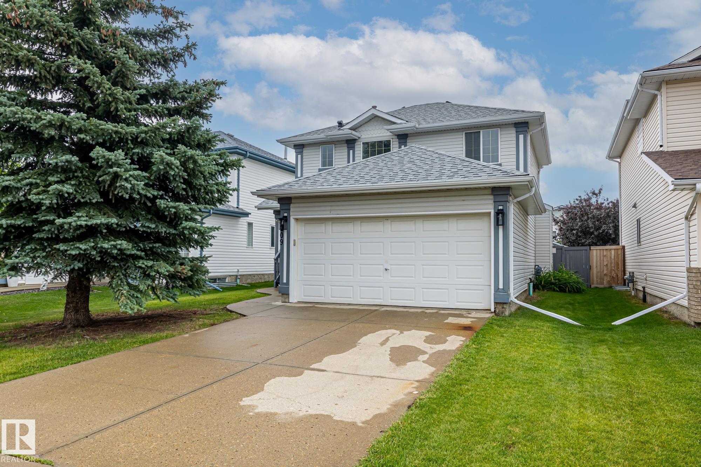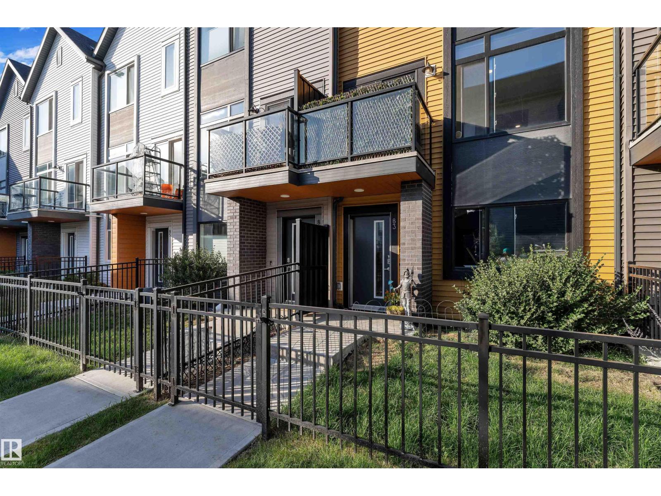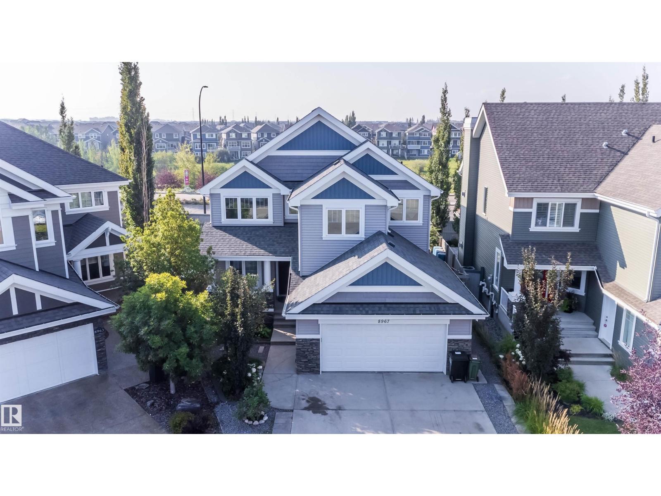- Houseful
- AB
- Edmonton
- Windermere
- 3126 Watson Gr Grn SW
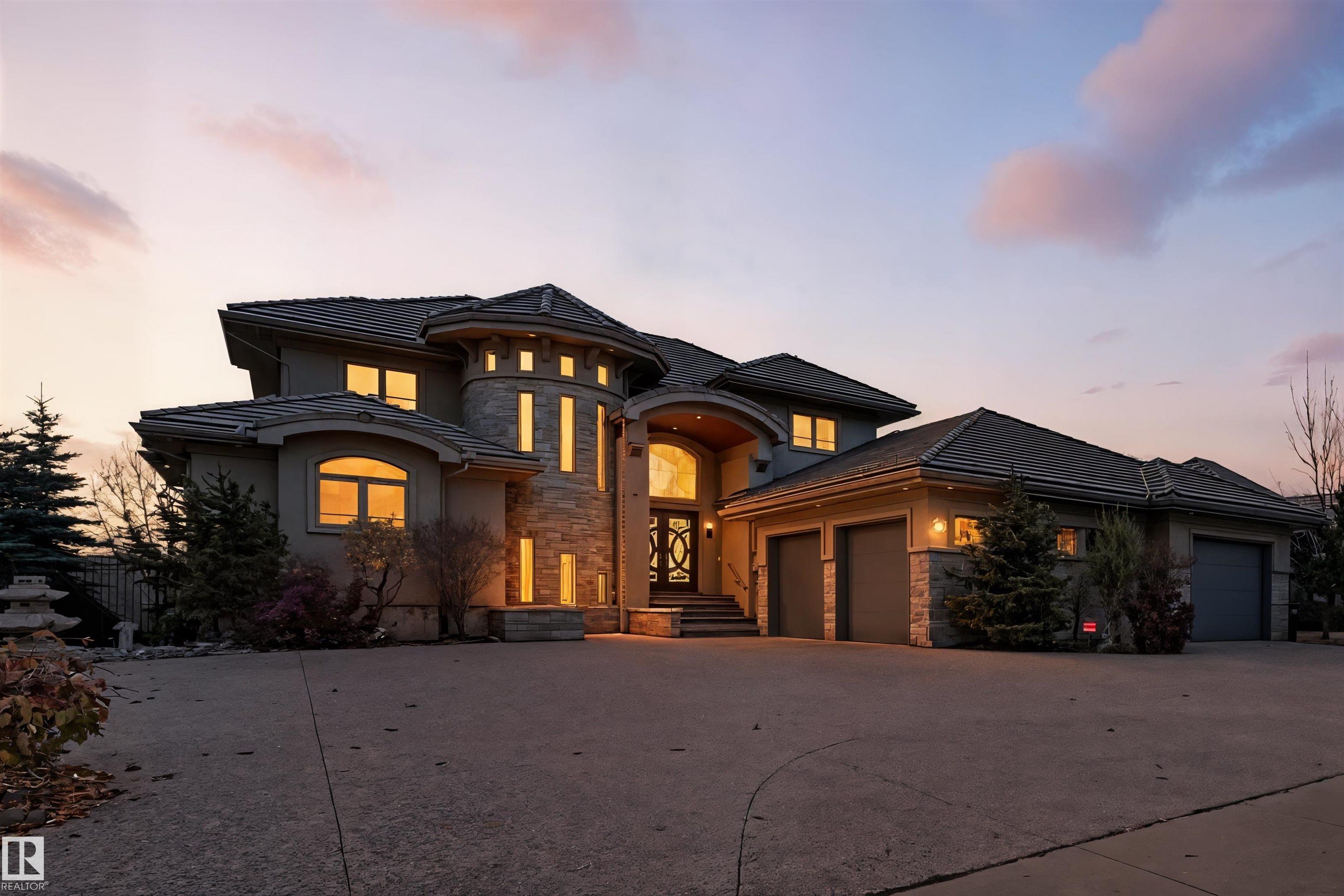
Highlights
Description
- Home value ($/Sqft)$597/Sqft
- Time on Houseful42 days
- Property typeResidential
- Style2 storey
- Neighbourhood
- Median school Score
- Year built2010
- Mortgage payment
Absolutely Spectacular WALKOUT, backing a stunning pond/park. Beautifully appointed 3512 sf home w/a 4 car garage for the car enthusiast (5 car potential). Walnut flooring throughout. Luxurious MAIN floor primary bdrm w/access to deck, FP & a spa ensuite w/steam/8 body sprays. The Chef will love the kitchen w/a massive island, B/I espresso machine, top of the line appliances incl Miele/Sub-Zero, butler pantry & an amazing 2nd kitchen- tandoori oven, BBQ grill & deep fryer! You'll love the spacious DR & vaulted LR, perfect for entertaining. Gorgeous FP & amazing ceiling details. Custom bungalow w/over 5600 sf ttl living space- curved stairs to 2nd flr w/2 large bedrms, 3 pc bath & a library w/ BI shelving & could convert to a 3rd bedrm. Bonus yoga rm! F/Fin WALKOUT offers a theatre rm, massive gym, bedrm, family rm w/a wet bar, 3 pc & FP. Located close to ravine trails, schools, restaurants/shopping & access to the Private Leisure Centre (pool, rink, basketball). Home completed 2012. Below Replacement cost
Home overview
- Heat type Forced air-2, natural gas
- Foundation Concrete perimeter
- Roof See remarks
- Exterior features Backs onto lake, fenced, golf nearby, low maintenance landscape, playground nearby, private setting, public transportation, schools, shopping nearby, see remarks
- Has garage (y/n) Yes
- Parking desc Quad or more attached
- # full baths 3
- # half baths 1
- # total bathrooms 4.0
- # of above grade bedrooms 5
- Flooring Carpet, ceramic tile, hardwood
- Appliances Air conditioning-central, dryer, freezer, hood fan, oven-built-in, oven-microwave, refrigerator, stove-gas, vacuum systems, washer, water softener, window coverings, wine/beverage cooler, dishwasher-two, garage heater
- Has fireplace (y/n) Yes
- Interior features Ensuite bathroom
- Community features Air conditioner, bar, barbecue-built-in, ceiling 10 ft., ceiling 9 ft., closet organizers, deck, detectors smoke, exercise room, sauna; swirlpool; steam, vaulted ceiling, walkout basement, wall unit-built-in, wet bar, see remarks, natural gas bbq hookup, 9 ft. basement ceiling
- Area Edmonton
- Zoning description Zone 56
- Elementary school Danielwoodall/stjohnxxii
- High school Lillianosbornemmm
- Middle school Riverbend/stjohnxxii
- Lot desc Rectangular
- Basement information Full, finished
- Building size 3513
- Mls® # E4449750
- Property sub type Single family residence
- Status Active
- Master room 13.7m X 13.9m
- Other room 5 12.8m X 14.4m
- Other room 1 9.9m X 9.7m
- Bedroom 2 14.4m X 10.1m
- Other room 2 14.4m X 13.7m
- Other room 3 28.9m X 18.4m
- Bedroom 4 16.9m X 8.4m
- Kitchen room 17.4m X 13.1m
- Other room 4 25.5m X 13.9m
- Bedroom 3 13.1m X 11.8m
- Other room 6 14.3m X 16.4m
- Living room 15.9m X 16.7m
Level: Main - Dining room 14m X 14.2m
Level: Main
- Listing type identifier Idx

$-5,507
/ Month

