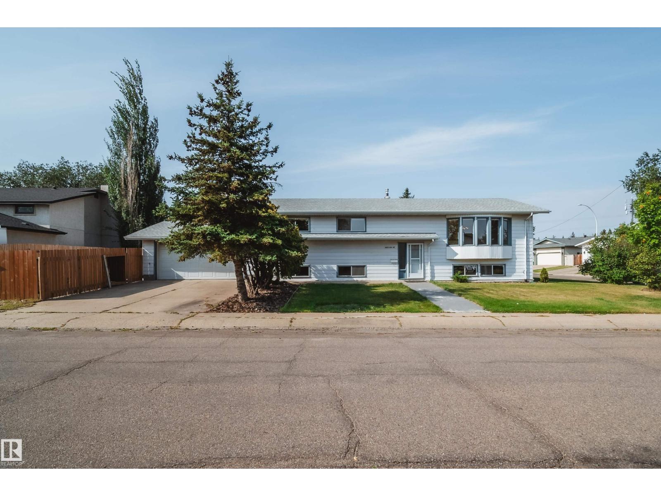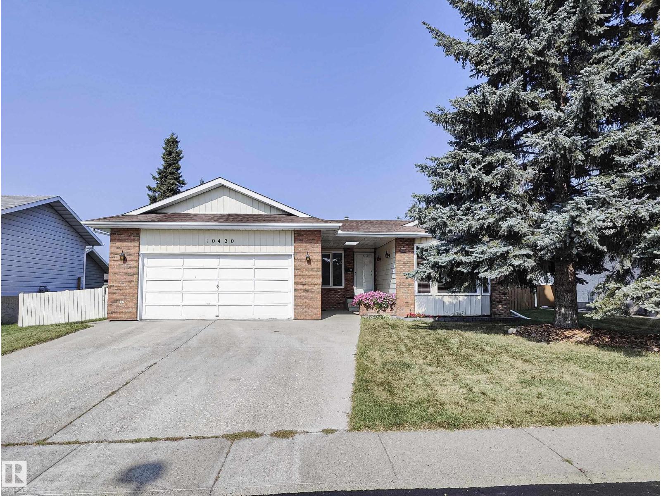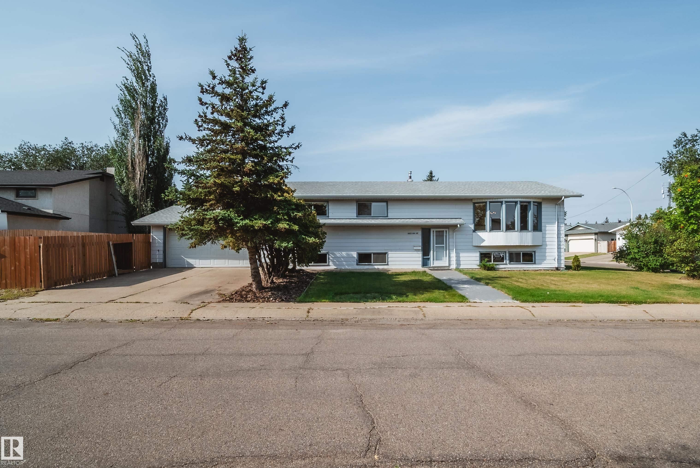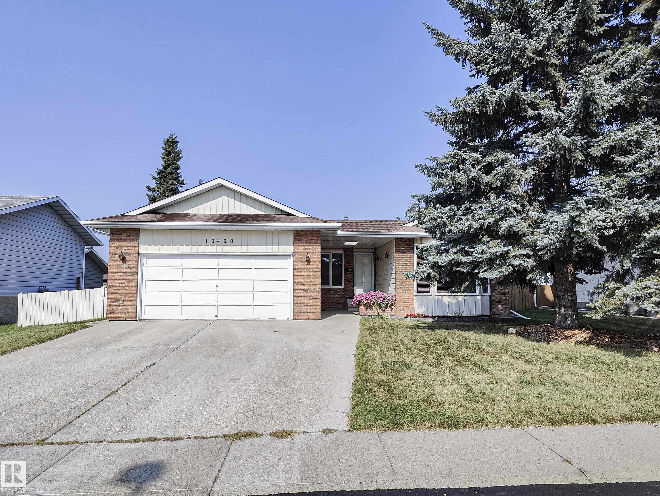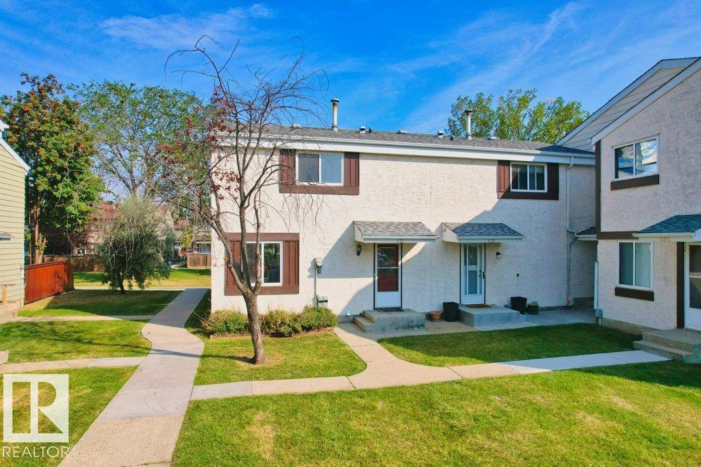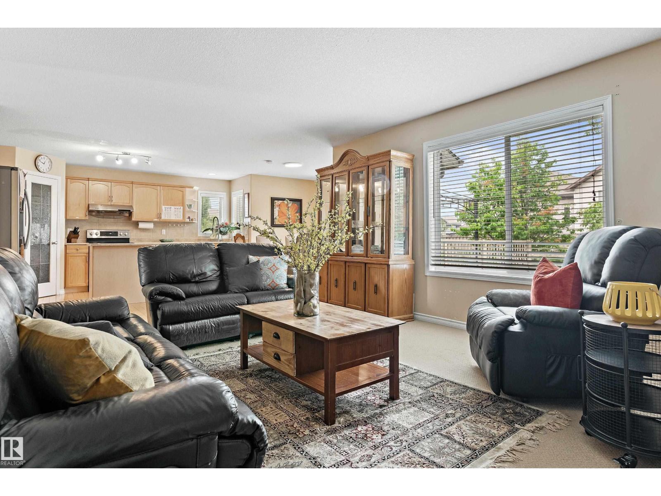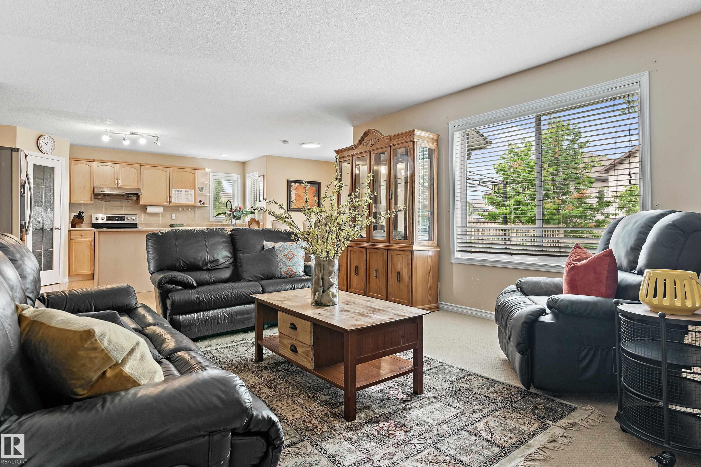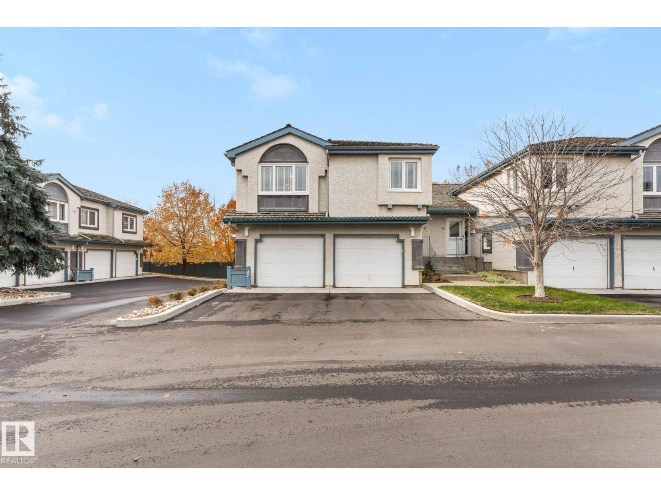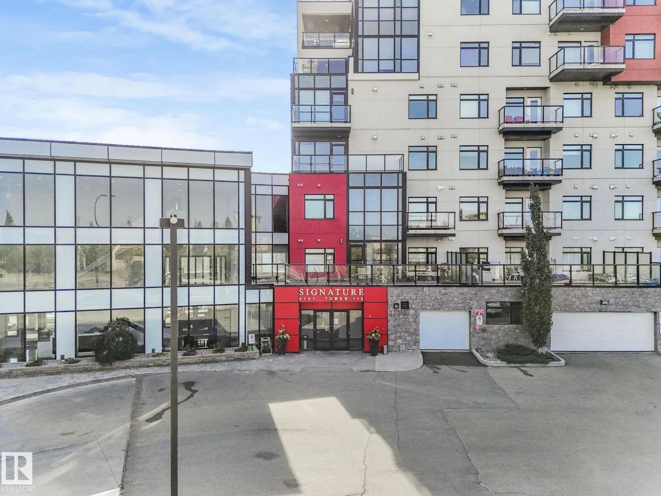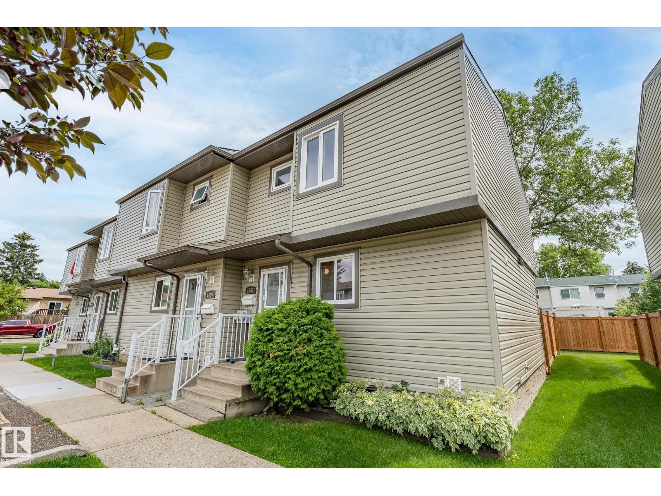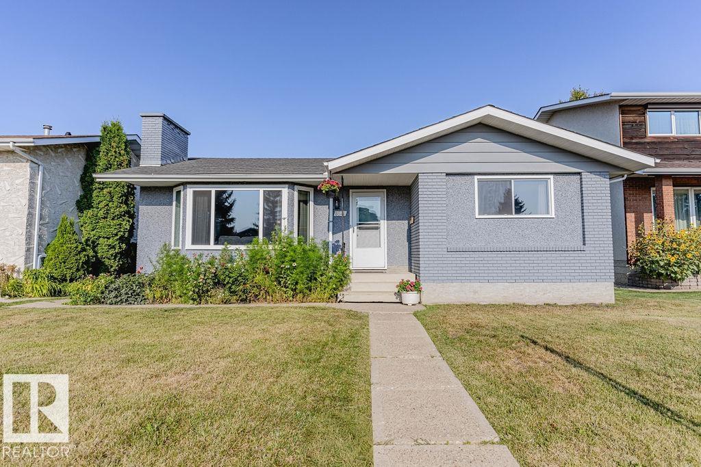- Houseful
- AB
- Edmonton
- Windermere
- 3126 Watson Gr SW
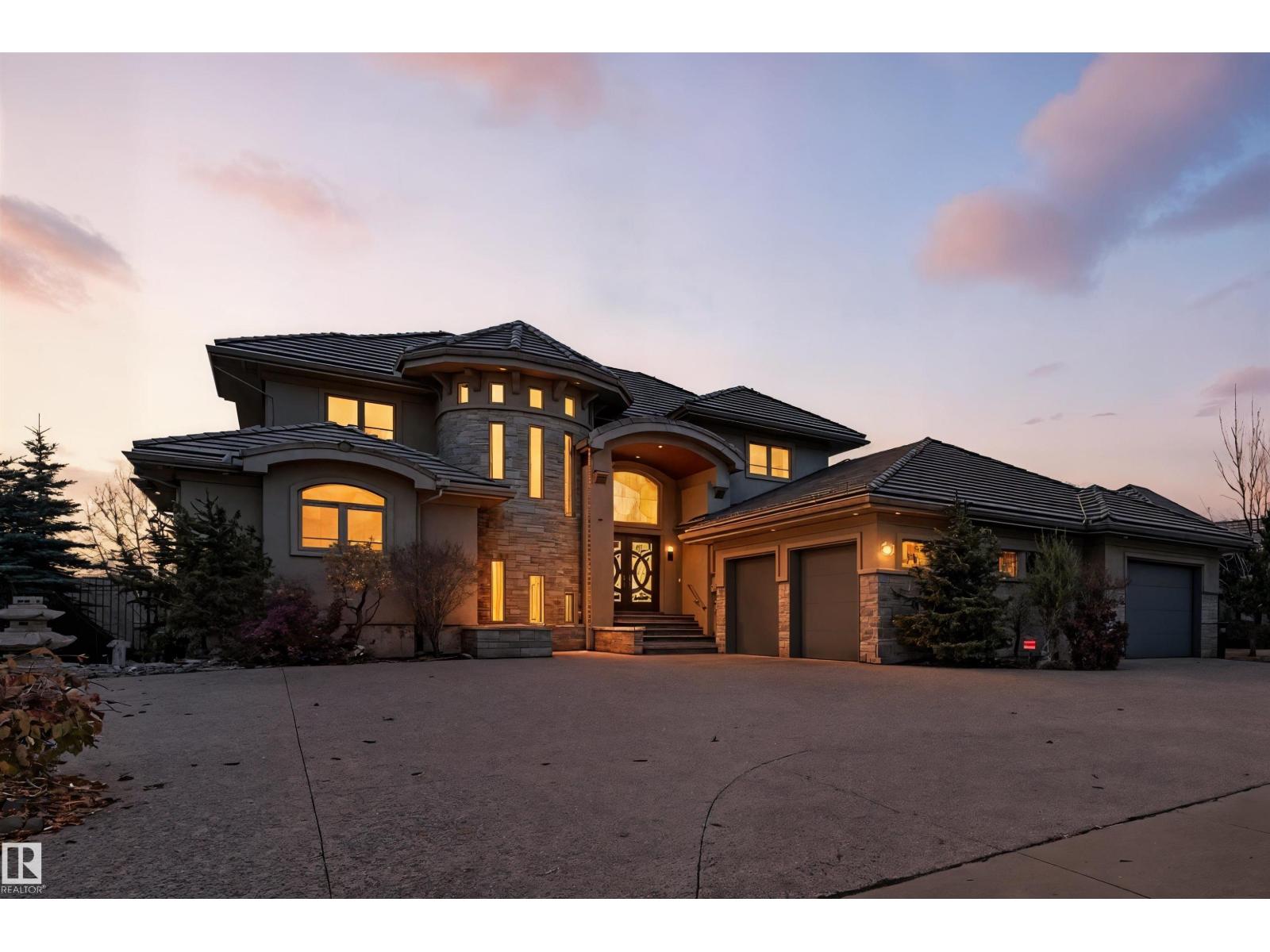
Highlights
Description
- Home value ($/Sqft)$597/Sqft
- Time on Houseful53 days
- Property typeSingle family
- Neighbourhood
- Median school Score
- Year built2010
- Mortgage payment
Absolutely Spectacular WALKOUT, backing a stunning pond/park. Beautifully appointed 3512 sf home w/a 4 car garage for the car enthusiast (5 car potential). Walnut flooring throughout. Luxurious MAIN floor primary bdrm w/access to deck, FP & a spa ensuite w/steam/8 body sprays. The Chef will love the kitchen w/a massive island, B/I espresso machine, top of the line appliances incl Miele/Sub-Zero, butler pantry & an amazing 2nd kitchen- tandoori oven, BBQ grill & deep fryer! You'll love the spacious DR & vaulted LR, perfect for entertaining. Gorgeous FP & amazing ceiling details. Custom bungalow w/over 5600 sf ttl living space- curved stairs to 2nd flr w/2 large bedrms, 3 pc bath & a library w/ BI shelving & could convert to a 3rd bedrm. Bonus yoga rm! F/Fin WALKOUT offers a theatre rm, massive gym, bedrm, family rm w/a wet bar, 3 pc & FP. Located close to ravine trails, schools, restaurants/shopping & access to the Private Leisure Centre (pool, rink, basketball). Home completed 2012. Below Replacement cost (id:63267)
Home overview
- Cooling Central air conditioning
- Heat type Forced air
- # total stories 2
- Fencing Fence
- Has garage (y/n) Yes
- # full baths 3
- # half baths 1
- # total bathrooms 4.0
- # of above grade bedrooms 5
- Community features Lake privileges
- Subdivision Windermere
- Lot size (acres) 0.0
- Building size 3513
- Listing # E4449750
- Property sub type Single family residence
- Status Active
- Recreational room 8.81m X 5.61m
Level: Basement - Media room 4.35m X 5m
Level: Basement - 5th bedroom 4.38m X 4.17m
Level: Basement - Living room 4.85m X 5.1m
Level: Main - Kitchen 5.3m X 4m
Level: Main - Primary bedroom 4.18m X 4.23m
Level: Main - Laundry 3.03m X 2.96m
Level: Main - Dining room 4.26m X 4.32m
Level: Main - 2nd kitchen 3.9m X 4.38m
Level: Main - 4th bedroom 5.16m X 2.56m
Level: Upper - 2nd bedroom 4.4m X 3.07m
Level: Upper - 3rd bedroom 4m X 3.61m
Level: Upper
- Listing source url Https://www.realtor.ca/real-estate/28655089/3126-watson-gr-sw-edmonton-windermere
- Listing type identifier Idx

$-5,597
/ Month

