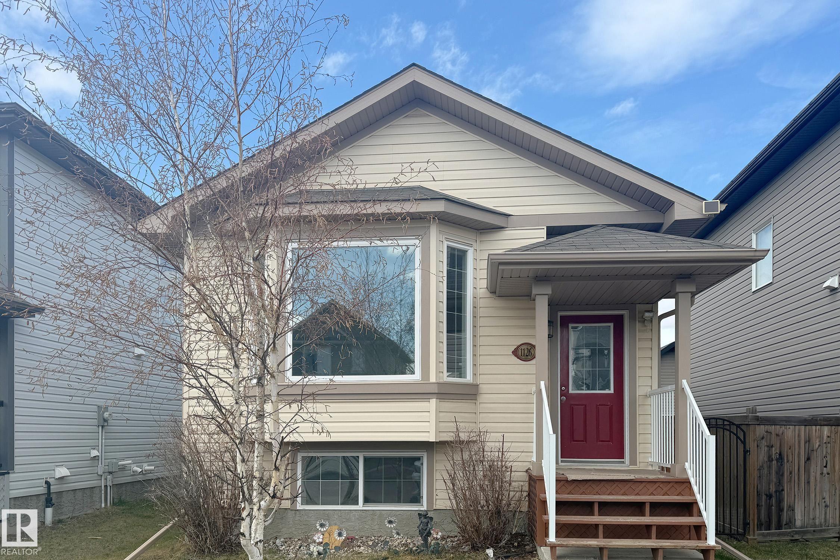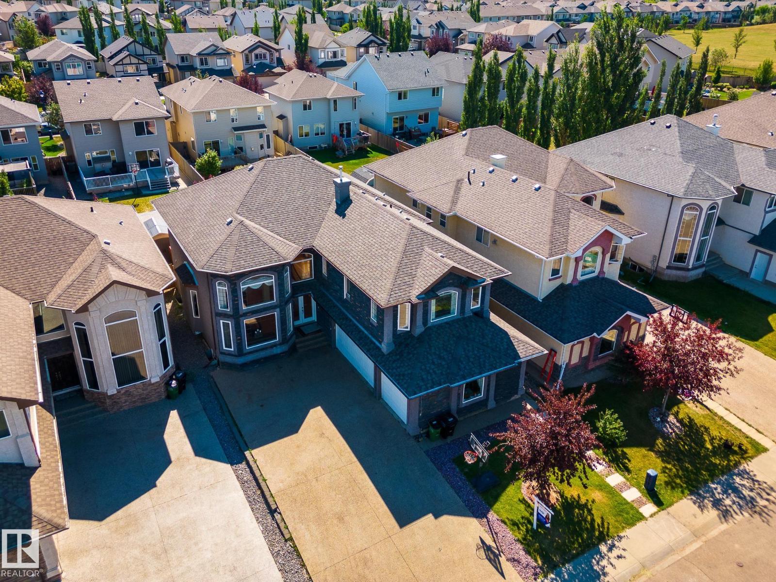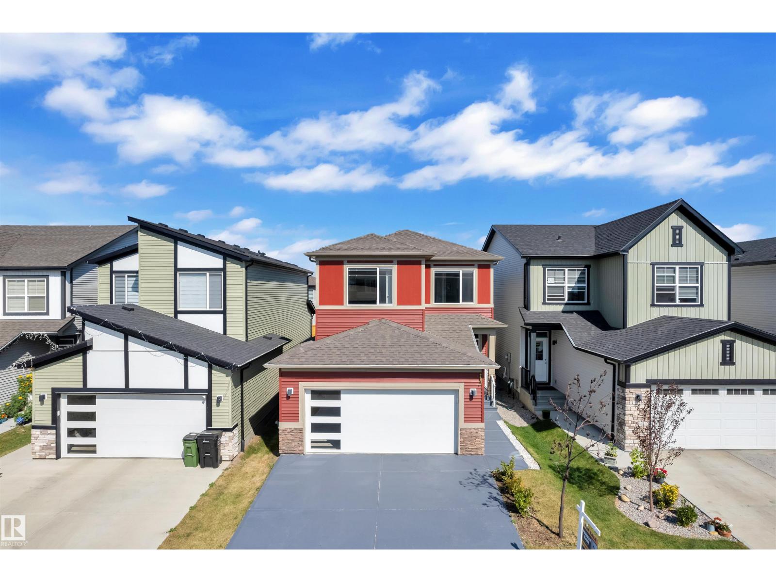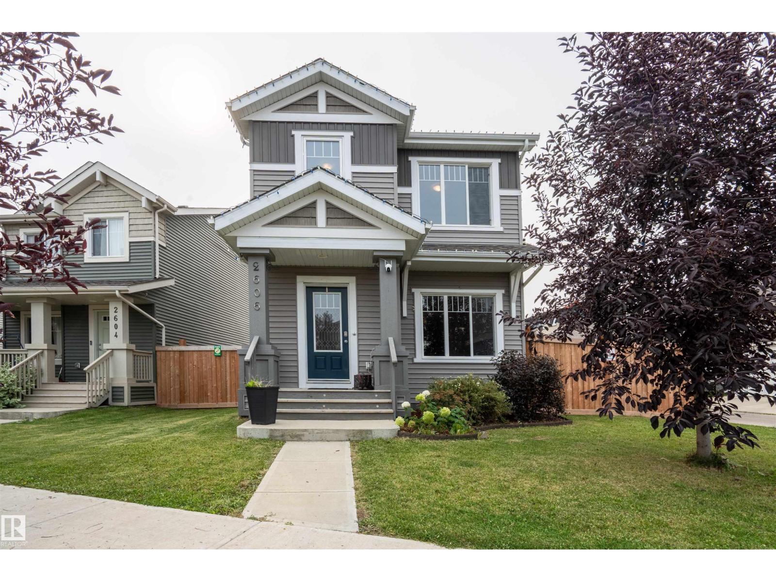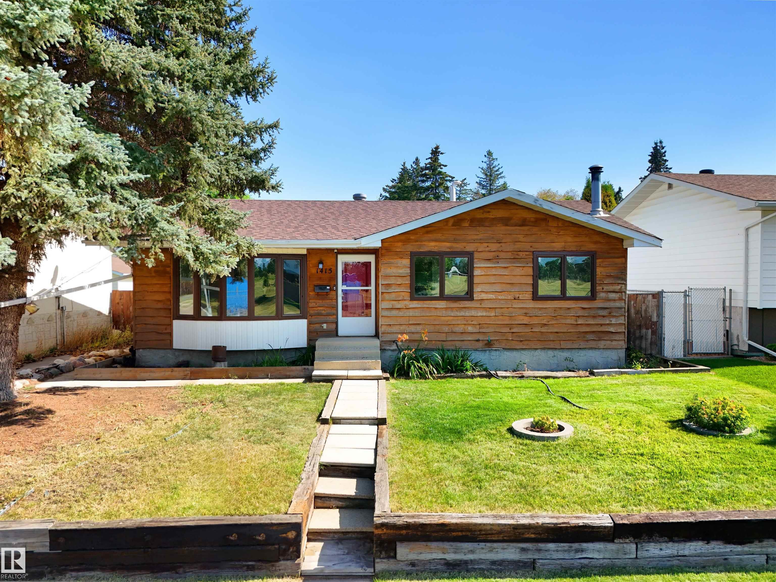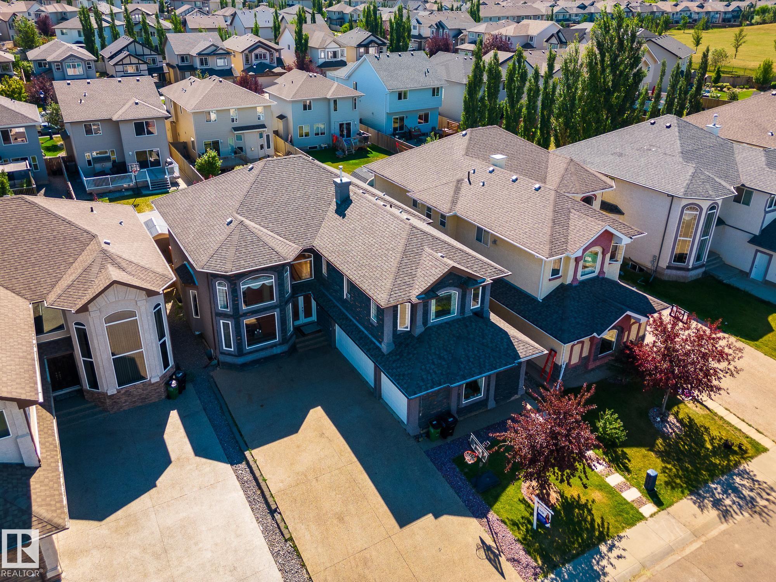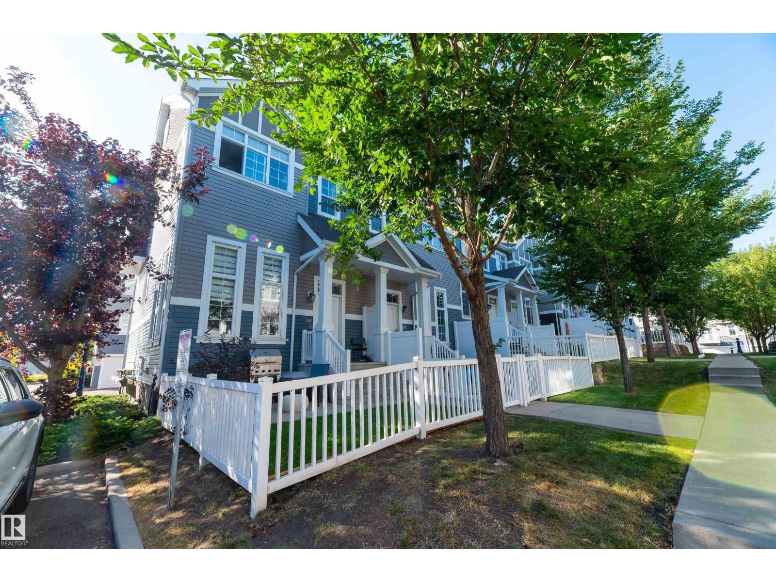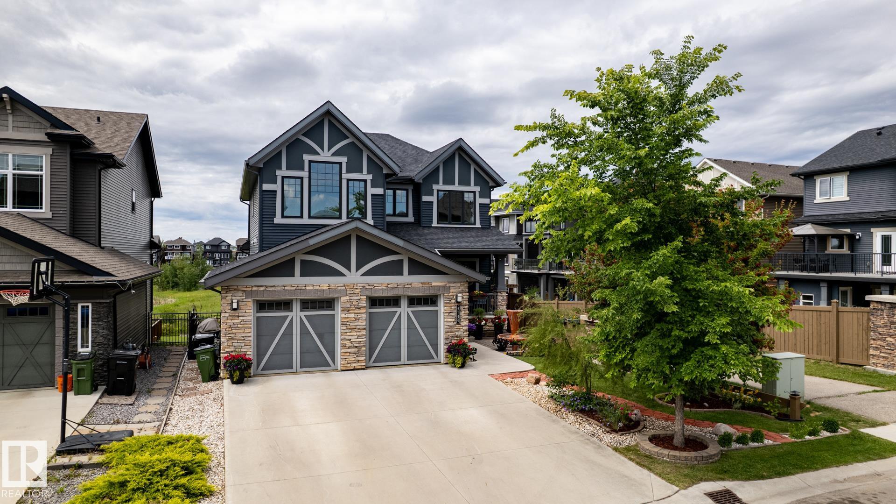
Highlights
Description
- Home value ($/Sqft)$345/Sqft
- Time on Houseful63 days
- Property typeResidential
- Style2 storey
- Neighbourhood
- Median school Score
- Lot size5,534 Sqft
- Year built2013
- Mortgage payment
Welcome to this beautifully maintained executive walkout 2-storey with 3,444 sq ft of living space and a stunningly landscaped yard with water fountain. This home offers 5 bedrooms, 3.5 baths, plus a main floor flex room (used as a 6th bedroom), office, and formal dining. Enjoy hardwood floors throughout and a gourmet chef’s kitchen with quartz counters, gas cooktop, wall oven, and English Bay backsplash. The bright living room features a gas fireplace and opens to a large deck with views of the pond. Upstairs includes a bonus room with lots of windows and vaulted ceiling. The luxurious primary suite has a walk-in closet and spa-inspired ensuite with heated floors, dual sinks, jetted tub, and body spray shower. Walkout basement includes wet bar with granite counters, 2 large bdrms, rec room, 2nd laundry & plenty of storage. Beautiful backyard with newer hot tub and firepit area - great for entertaining! Oversized double attached garage with epoxy floor & cabinets complete this stunning home!
Home overview
- Heat type Forced air-1, natural gas
- Foundation Concrete perimeter
- Roof Asphalt shingles
- Exterior features Backs onto lake, fenced, flat site, fruit trees/shrubs, landscaped, playground nearby, schools, shopping nearby, view lake
- # parking spaces 4
- Has garage (y/n) Yes
- Parking desc Double garage attached, over sized
- # full baths 3
- # half baths 1
- # total bathrooms 4.0
- # of above grade bedrooms 5
- Flooring Ceramic tile, engineered wood
- Appliances Air conditioning-central, dishwasher-built-in, garage control, garage opener, hood fan, oven-microwave, refrigerator, stove-gas, vacuum system attachments, vacuum systems, wine/beverage cooler, dryer-two, washers-two, tv wall mount, hot tub
- Interior features Ensuite bathroom
- Community features Air conditioner, bar, ceiling 9 ft., deck, fire pit, hot tub, no smoking home, walkout basement, wet bar
- Area Edmonton
- Zoning description Zone 53
- Lot desc Rectangular
- Lot size (acres) 514.13
- Basement information Full, finished
- Building size 2418
- Mls® # E4445855
- Property sub type Single family residence
- Status Active
- Virtual tour
- Family room Level: Basement
- Living room Level: Main
- Dining room Level: Main
- Listing type identifier Idx

$-2,219
/ Month





