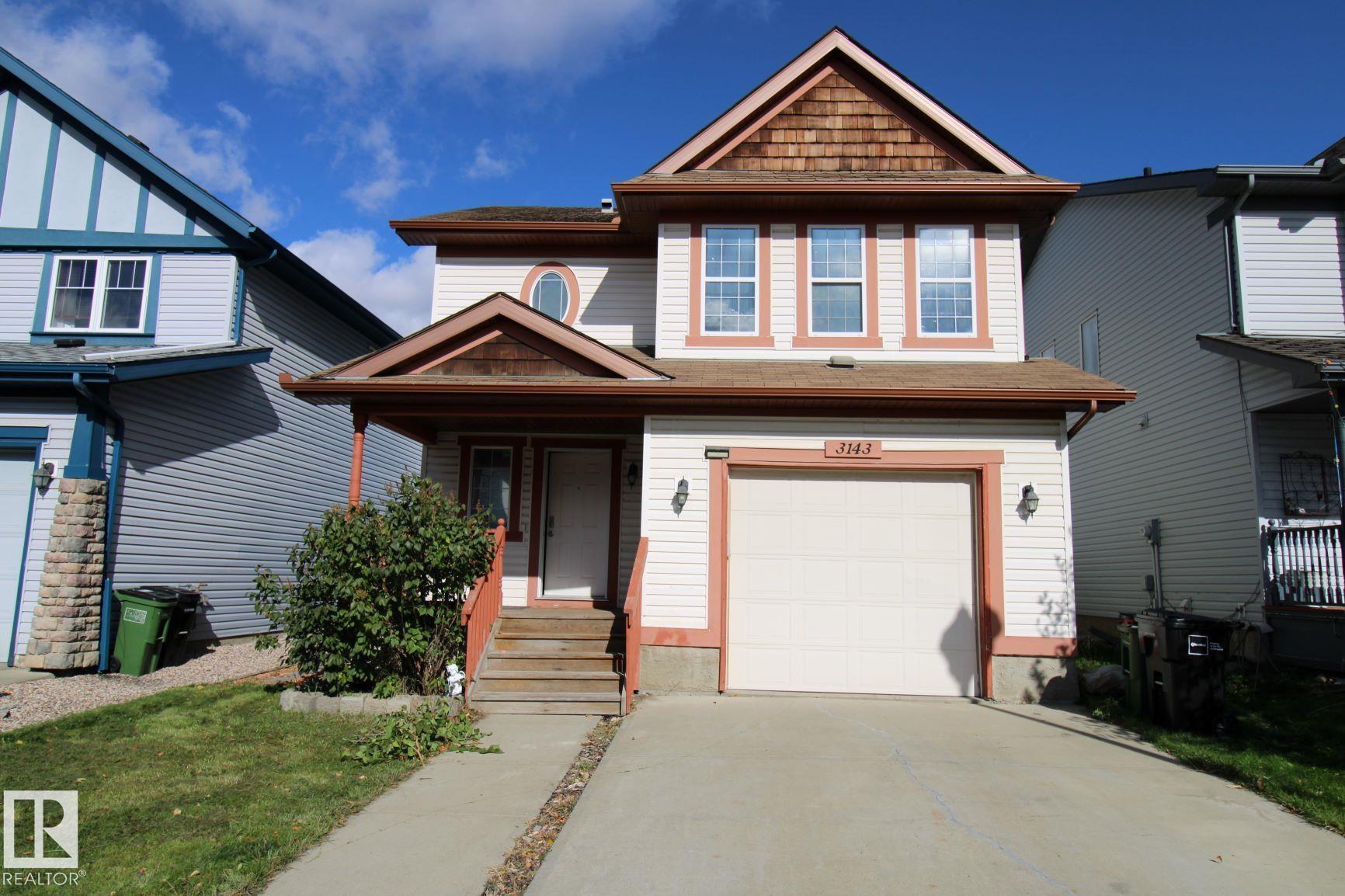This home is hot now!
There is over a 90% likelihood this home will go under contract in 15 days.

Stunning home in Terwillegar Towne! This 2 Storey house has 3 bedrooms and 2.5 Bathrooms. Walking distance to Terwillegar Rec Centre, Public transport and High school. Laminate flooring, Tiles and carpet on 2nd floor. Single attached garage with inside access. Main floor has a living room with fire place and huge windows, Open concept maple kitchen, dining room and 2-piece bathroom. Stairs have built in night lights leads to upper floor which has a Master bedroom with ensuite and walk in closet. Other 2 bedrooms and common bath completes the upper floor. This house has a huge back yard. Close to all amenities. MUST SEE.....

