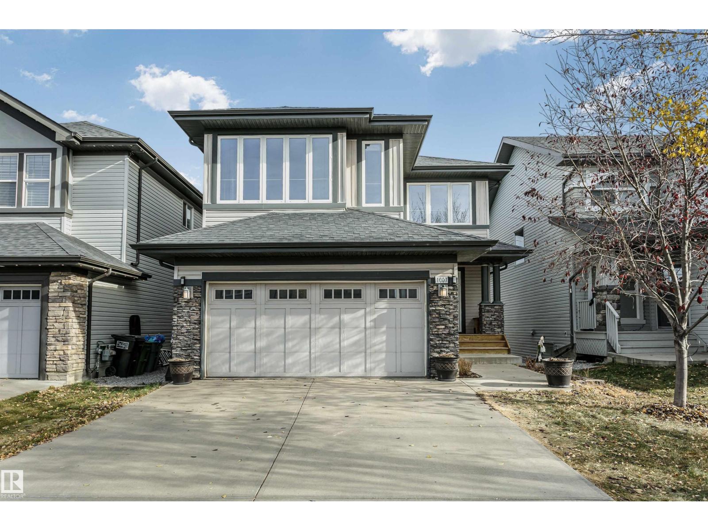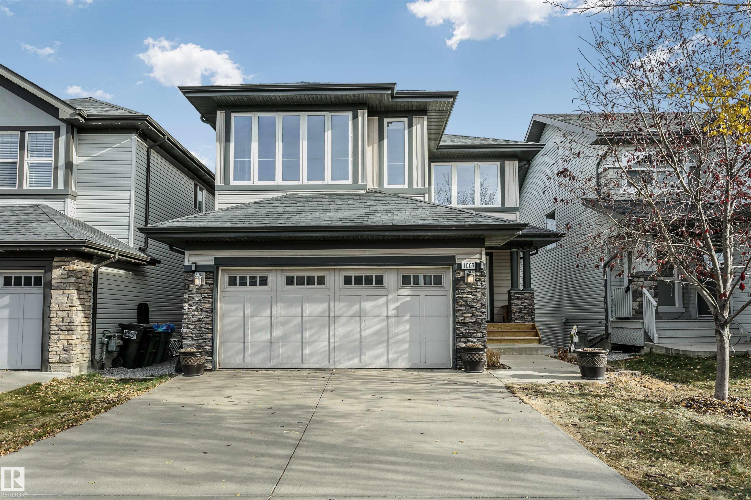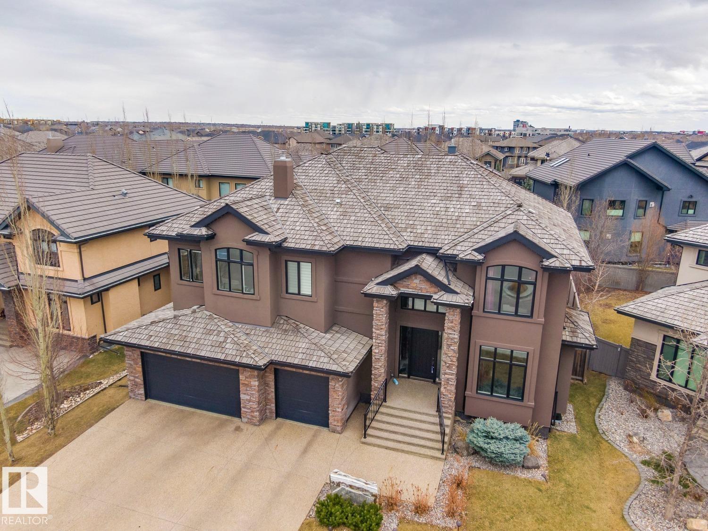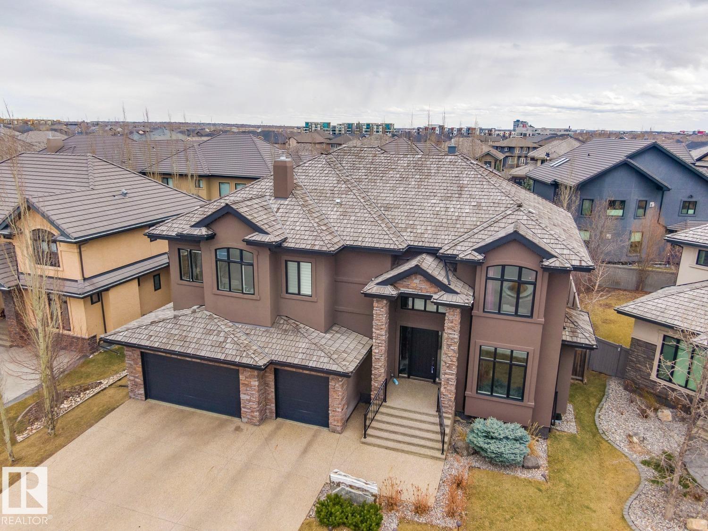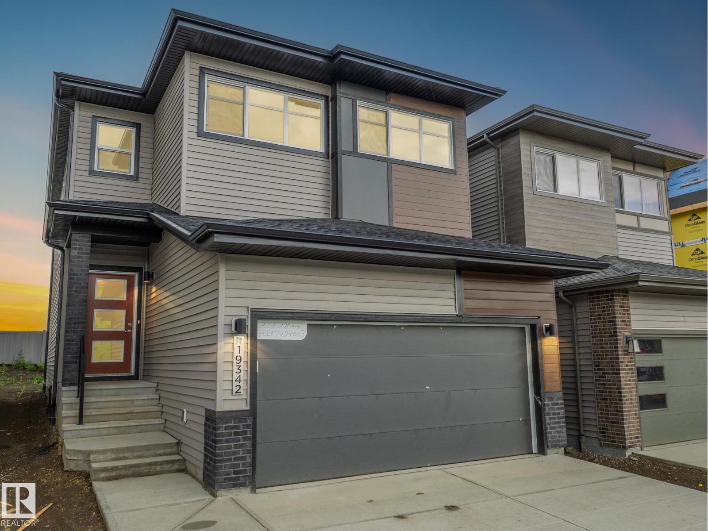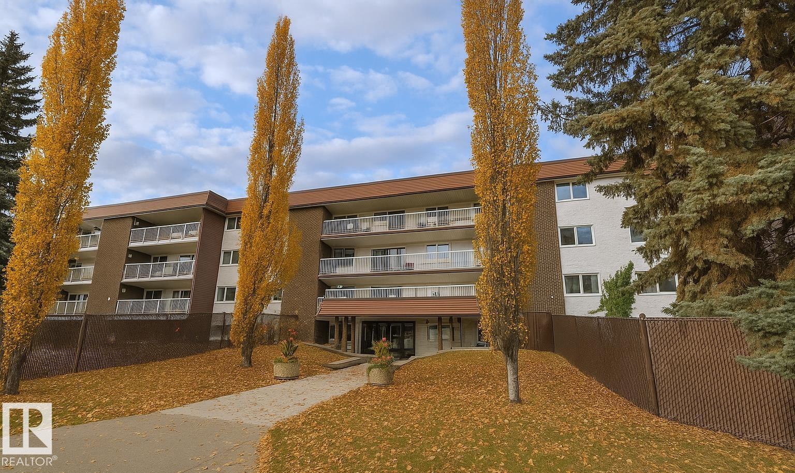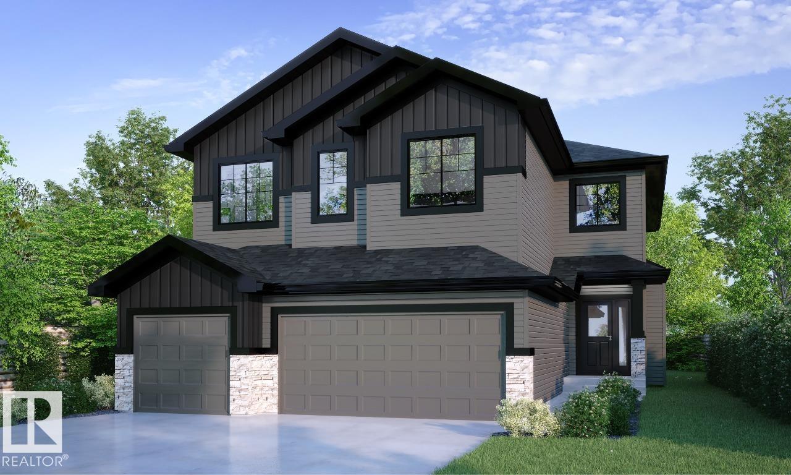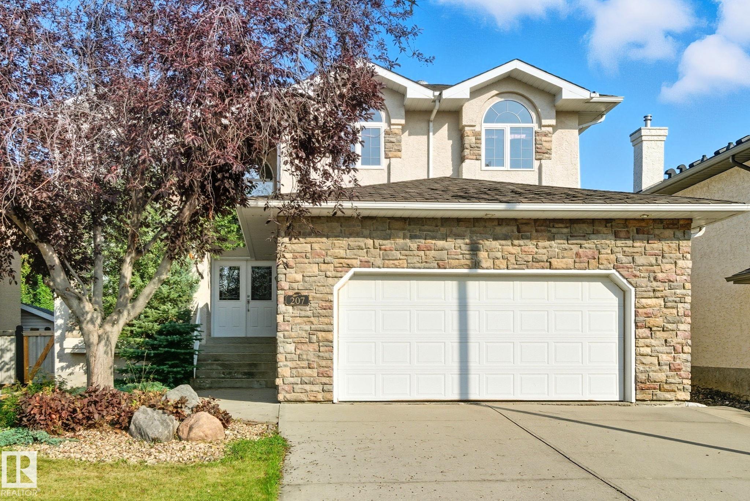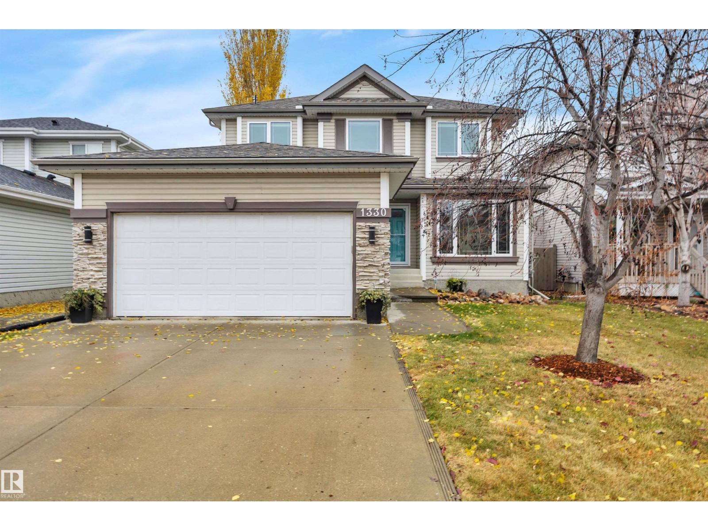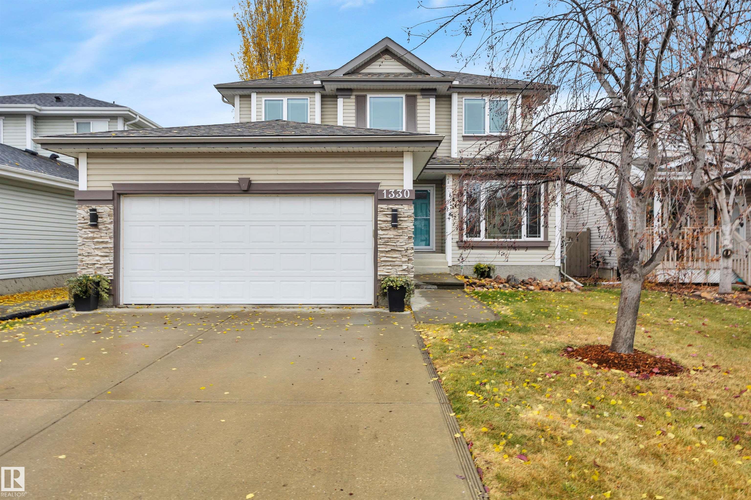- Houseful
- AB
- Edmonton
- Bulyea Heights
- 316 Burton Rd NW
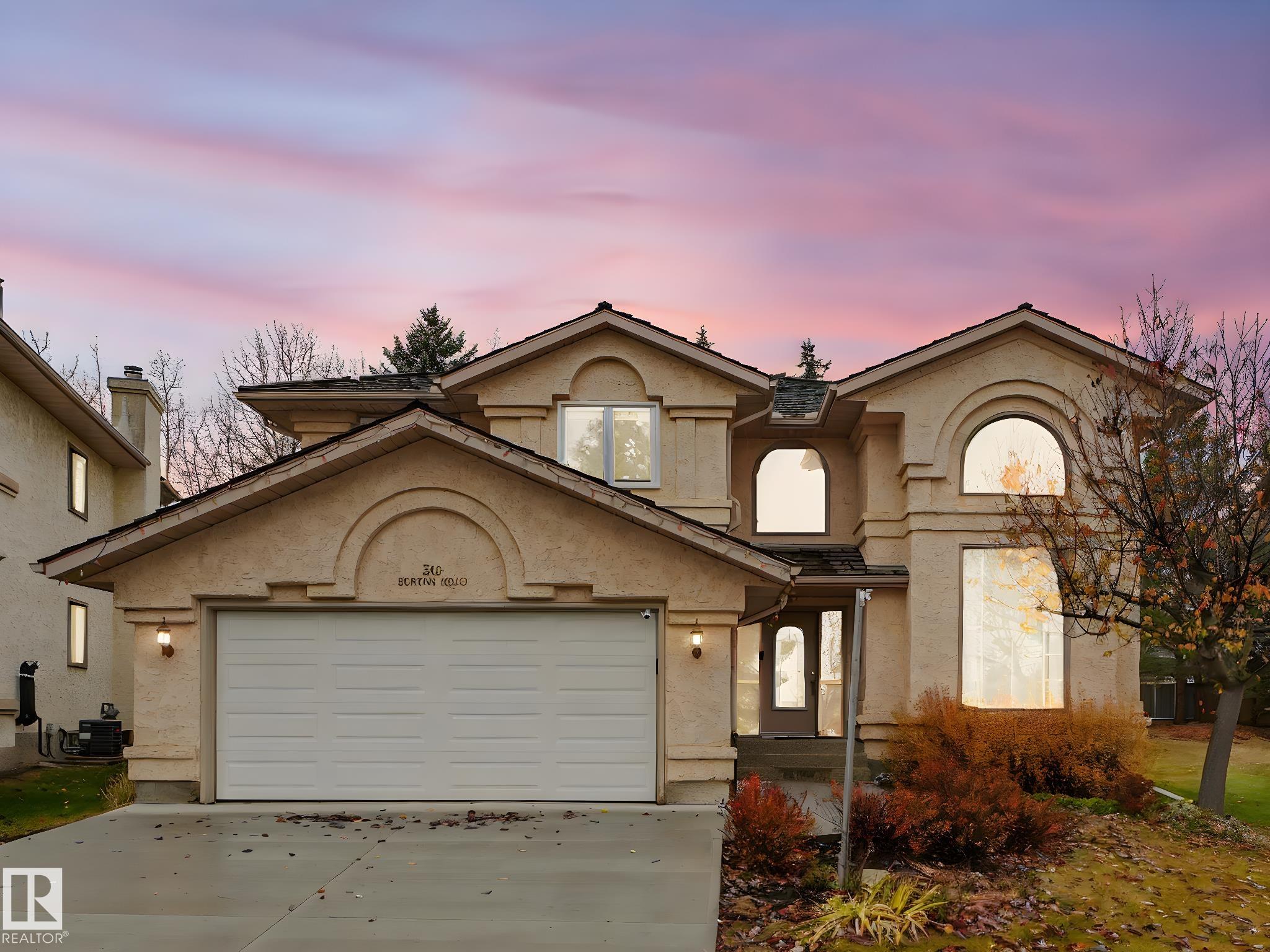
Highlights
Description
- Home value ($/Sqft)$273/Sqft
- Time on Housefulnew 11 hours
- Property typeResidential
- Style2 storey
- Neighbourhood
- Median school Score
- Lot size9,007 Sqft
- Year built1991
- Mortgage payment
Immaculate, meticulously maintained, former Landmark showhome. Fantastic location on quiet cul de sac in desireable Bulyea Heights. Steps from dry pond area and walking trails. Large pie shaped lot backs onto treed walking path. New concrete driveway. Main level flows in circular pattern: living room, dining room, kitchen, eating area, family room, den or office, half bath and laundry room has added a new shower stall. Upstairs is spacious master suite with generous sized 5 pc ensuite & W/I closet. Loft acts like a bonus room for more functional living space. Big windows throughout add lots of natural light. Developed recreation room in basemet. Architectural features like archways, curved stairwell, art niche, cathedral ceiling, french doors and more!. Interior of the property has been upgraded like windows, flooring, paint, kitchen counter top...etc. Must be seen to appreciated. List of upgrades inside the property. Also an insulated heated garage.
Home overview
- Heat type Forced air-2, natural gas
- Foundation Concrete perimeter
- Roof Cedar shakes
- Exterior features Cul-de-sac, fenced, landscaped, park/reserve, public transportation, schools
- # parking spaces 4
- Has garage (y/n) Yes
- Parking desc Double garage attached
- # full baths 2
- # half baths 2
- # total bathrooms 3.0
- # of above grade bedrooms 3
- Flooring Carpet, ceramic tile, hardwood
- Appliances Dishwasher-built-in, dryer, garage control, garage opener, hood fan, refrigerator, stove-gas, washer, window coverings
- Interior features Ensuite bathroom
- Community features Deck
- Area Edmonton
- Zoning description Zone 14
- Lot desc Pie shaped
- Lot size (acres) 836.78
- Basement information Full, partially finished
- Building size 2932
- Mls® # E4463803
- Property sub type Single family residence
- Status Active
- Bedroom 3 10m X 13.4m
- Master room 18m X 13.8m
- Bedroom 2 9.8m X 13.8m
- Kitchen room 21.4m X 10.5m
- Other room 1 15.7m X 13.8m
- Family room 16.1m X 13.4m
Level: Main - Dining room 14.8m X 12.5m
Level: Main - Living room 12.8m X 15.1m
Level: Main
- Listing type identifier Idx

$-1,975
/ Month

