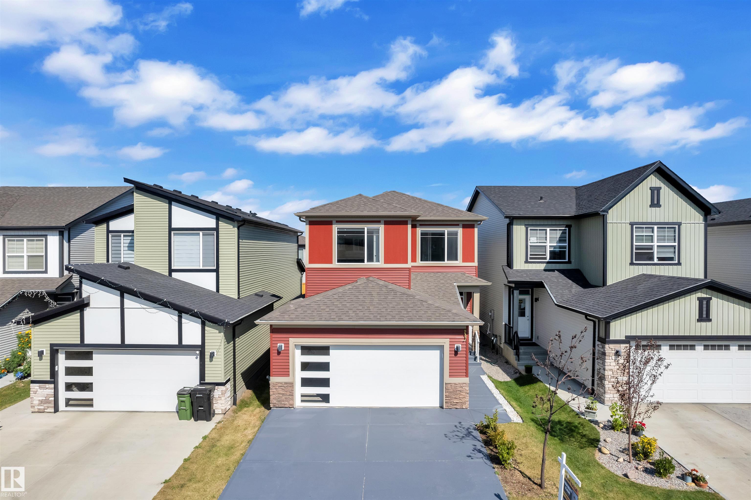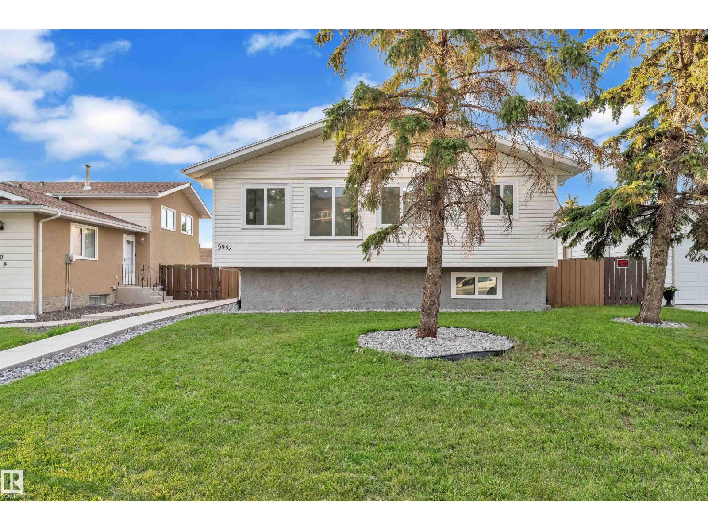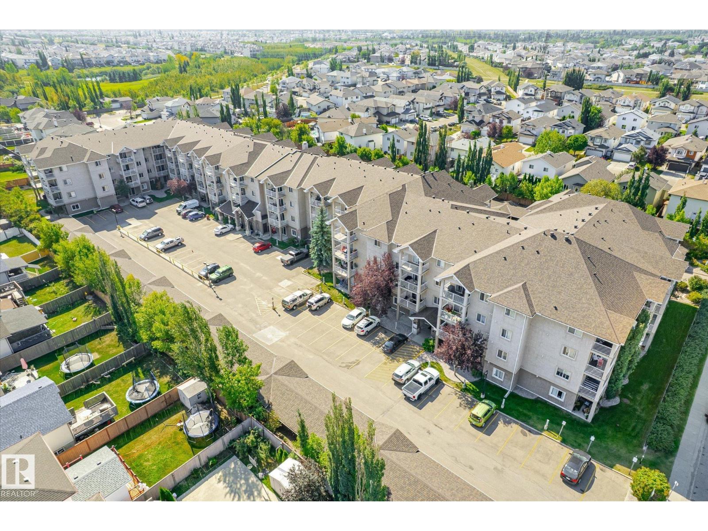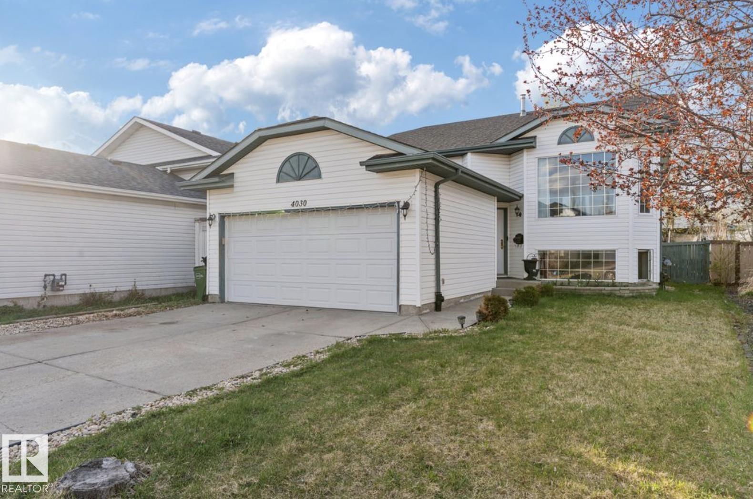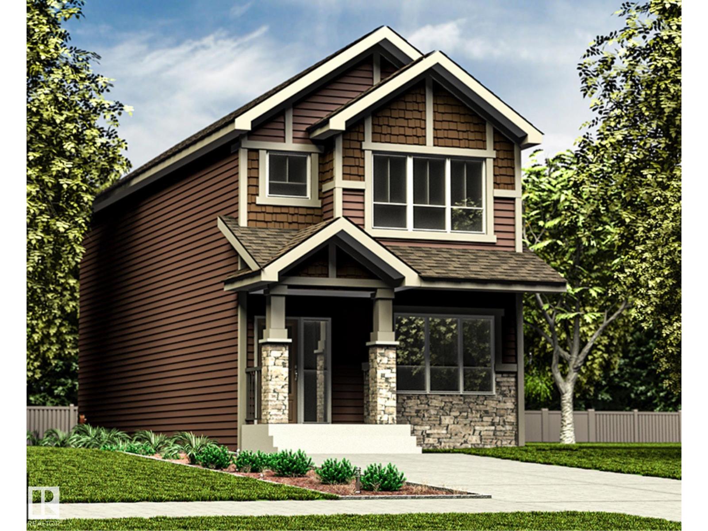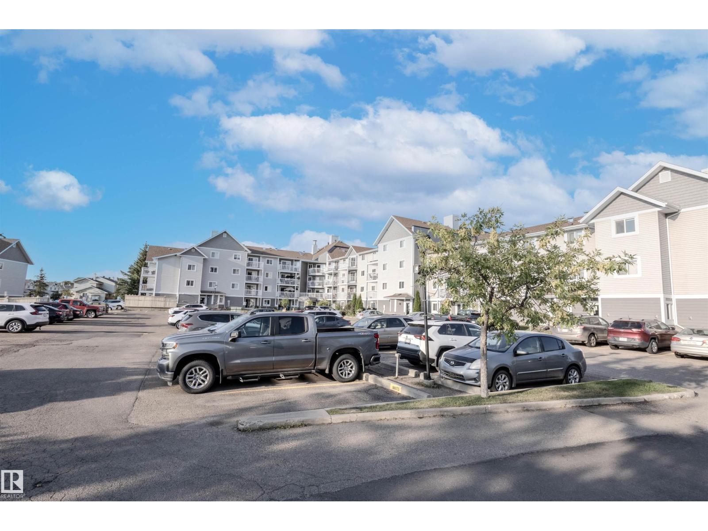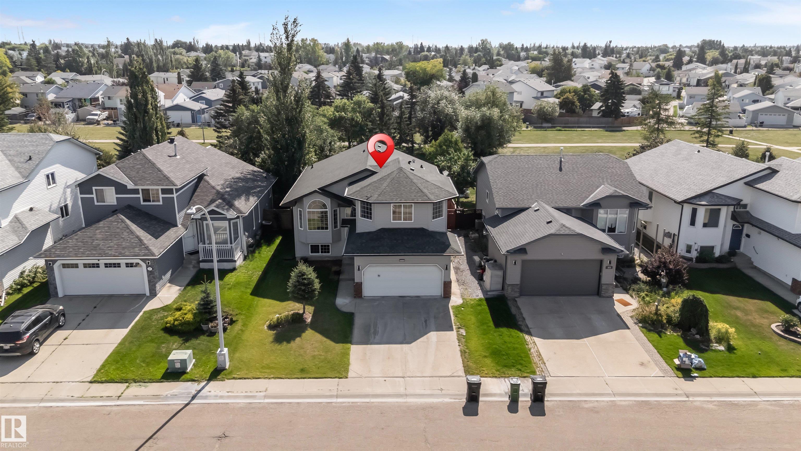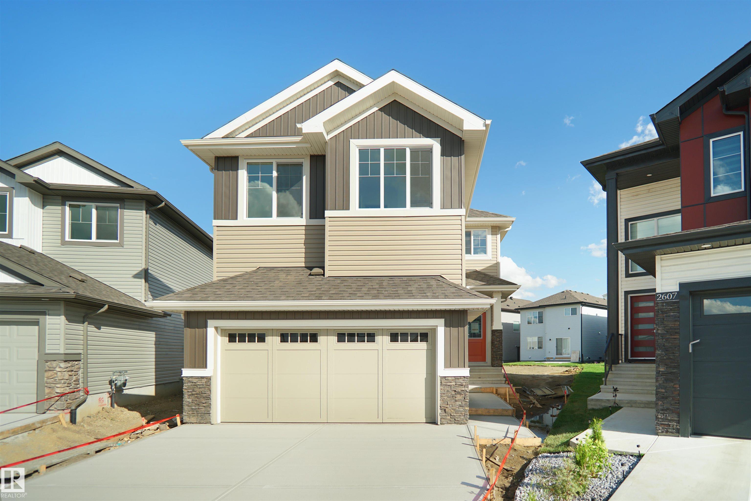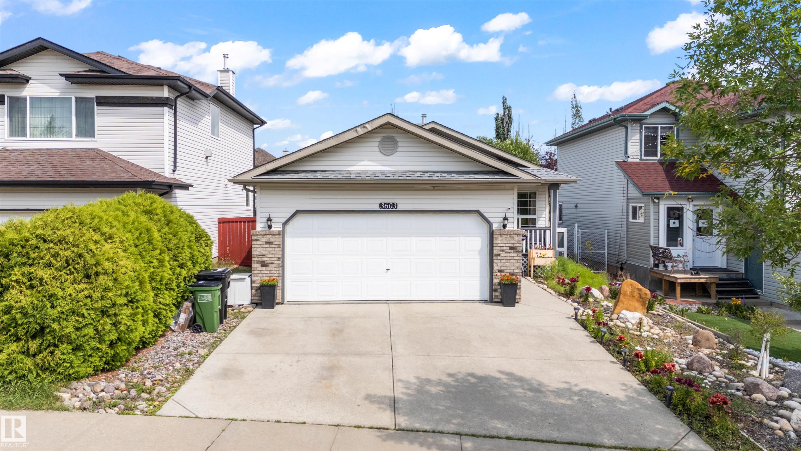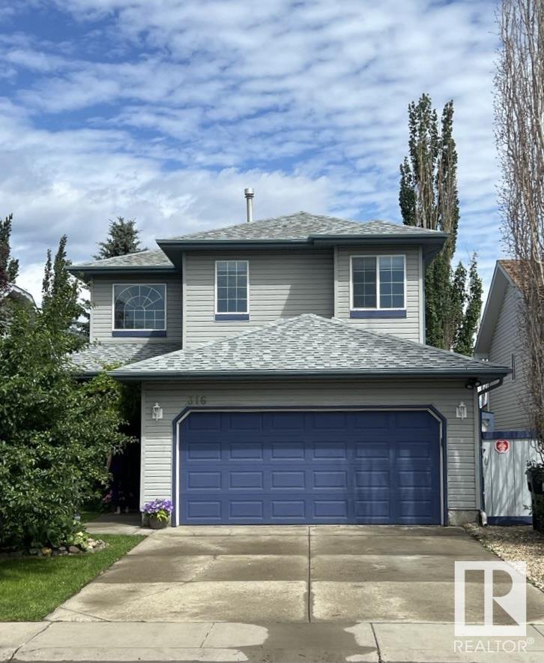
Highlights
Description
- Home value ($/Sqft)$331/Sqft
- Time on Houseful62 days
- Property typeResidential
- Style2 storey
- Neighbourhood
- Median school Score
- Lot size4,633 Sqft
- Year built2000
- Mortgage payment
Welcome to this perfectly clean, newly painted Mac and Mitch built home, located in a family-friendly, highly sought after Wild Rose neighbourhood! This 2 Storey offers 1570 sq ft, with 3 bdrms + 3 baths. Main floor features open living room with large pic window, cozy corner gas fireplace, a well-appointed kitchen with elegant white cabinets, stainless steel appliances, new dishwasher, plus R/O water system, 2 piece bath, and dining area with patio door to spacious yard with generous deck w/pergola and 2 garden sheds. Upstairs you’ll find, 3 bedrooms with blackout blinds, 4 piece bath. Primary bedroom has a walk-in closet and 3 piece en-suite. The partially finished basement offers large finished open recreation area w/framed + electric for a bedroom, also r/i bath, new Maytag washer & dryer, storage area. Shingles replaced in 2016. Mature Grapevine w/grapes . Conveniently located near schools, parks, shopping centers, scenic walking trails, public transportation, the Meadows Recreation Center and MORE!
Home overview
- Heat type Forced air-1, natural gas
- Foundation Concrete perimeter
- Roof Asphalt shingles
- Exterior features Fenced, flat site, no through road, schools, shopping nearby
- # parking spaces 4
- Has garage (y/n) Yes
- Parking desc Double garage attached, over sized
- # full baths 3
- # total bathrooms 3.0
- # of above grade bedrooms 3
- Flooring Carpet, ceramic tile
- Appliances Dishwasher-built-in, dryer, garage control, hood fan, refrigerator, storage shed, stove-electric, vacuum systems, washer, window coverings, see remarks
- Interior features Ensuite bathroom
- Community features Deck, detectors smoke, fire pit, no animal home, no smoking home, see remarks
- Area Edmonton
- Zoning description Zone 30
- Lot desc Rectangular
- Lot size (acres) 430.45
- Basement information Full, partially finished
- Building size 1570
- Mls® # E4446156
- Property sub type Single family residence
- Status Active
- Dining room Level: Main
- Living room Level: Main
- Listing type identifier Idx

$-1,386
/ Month



