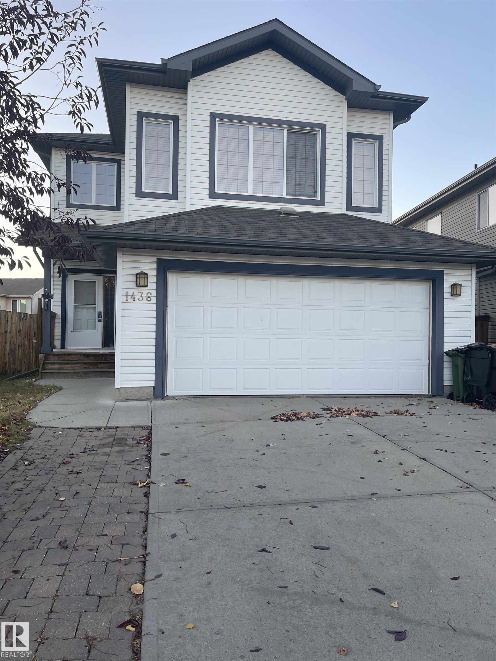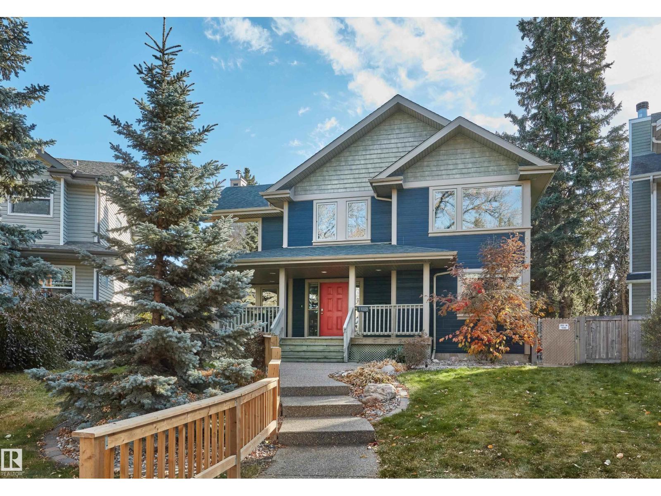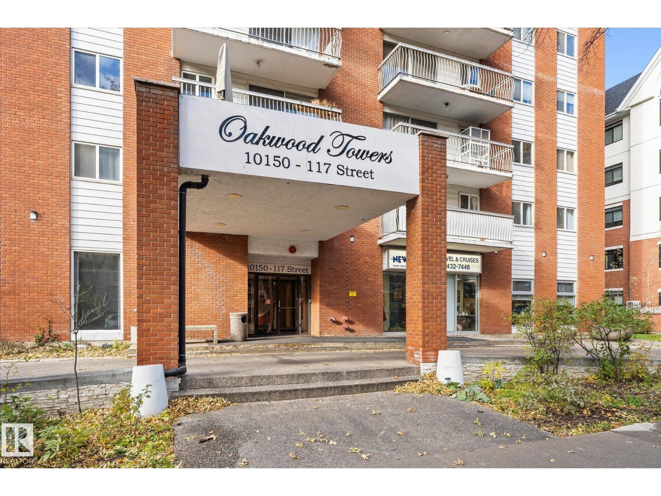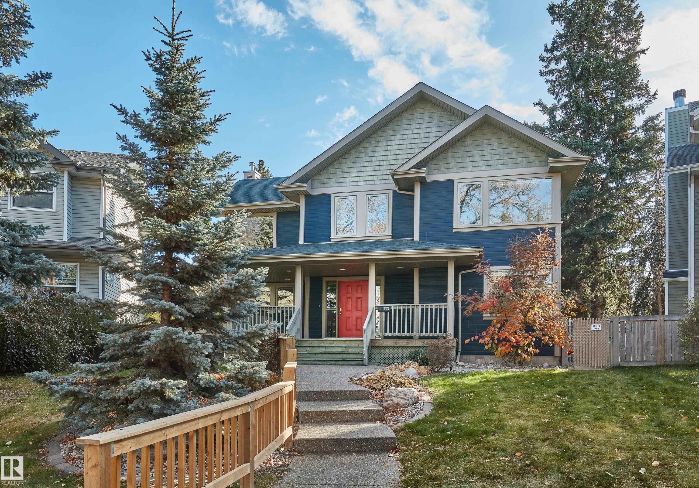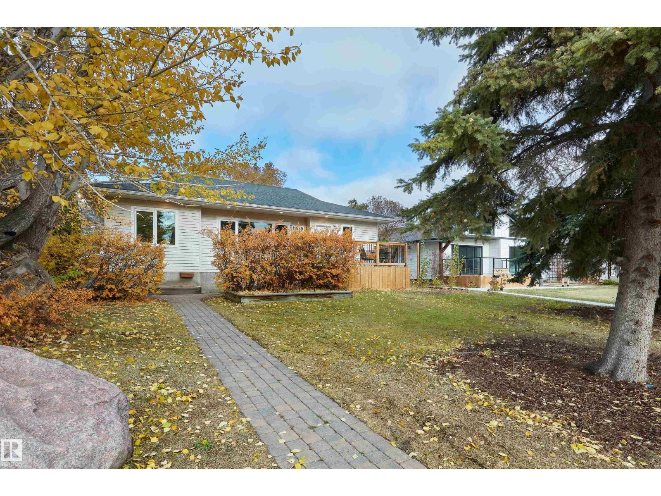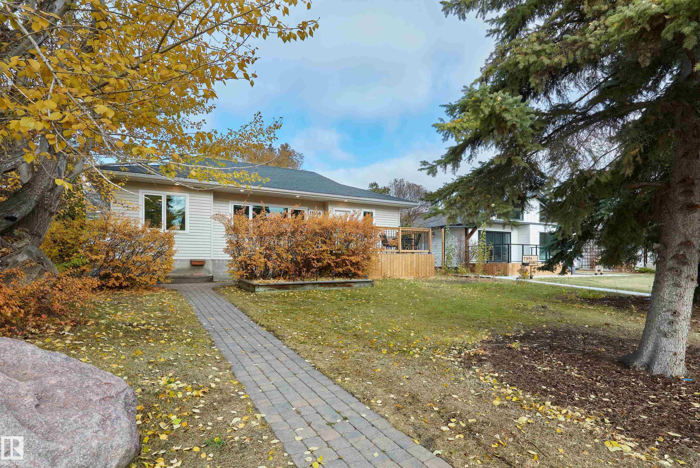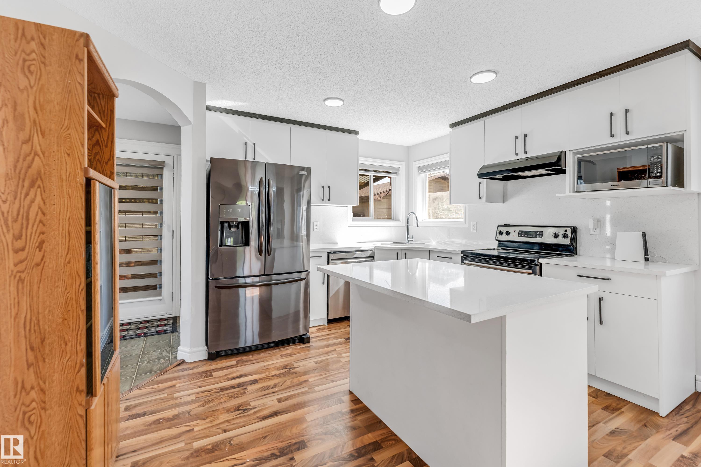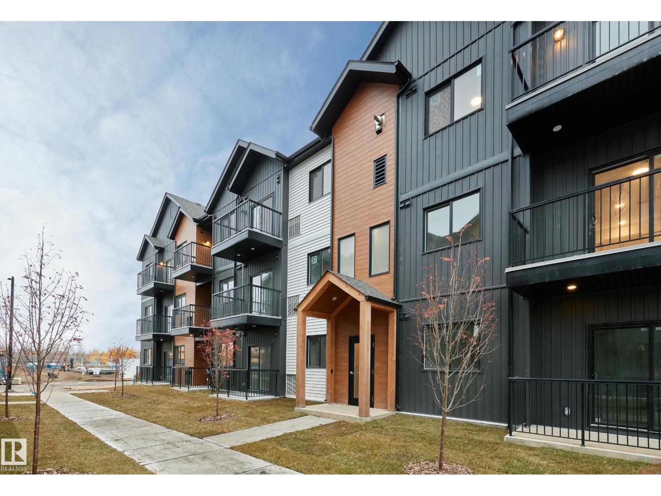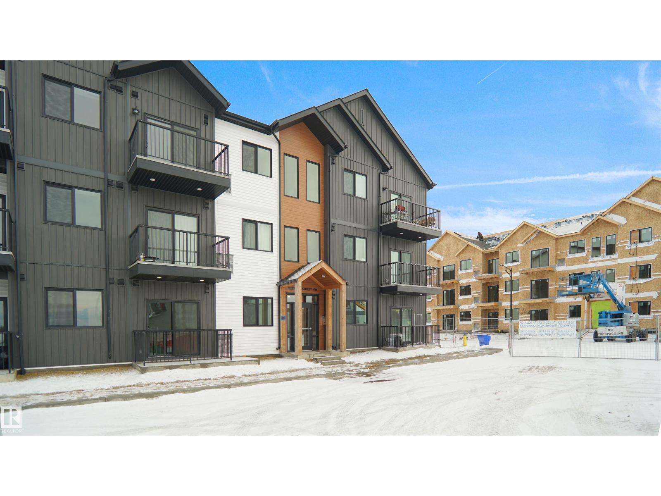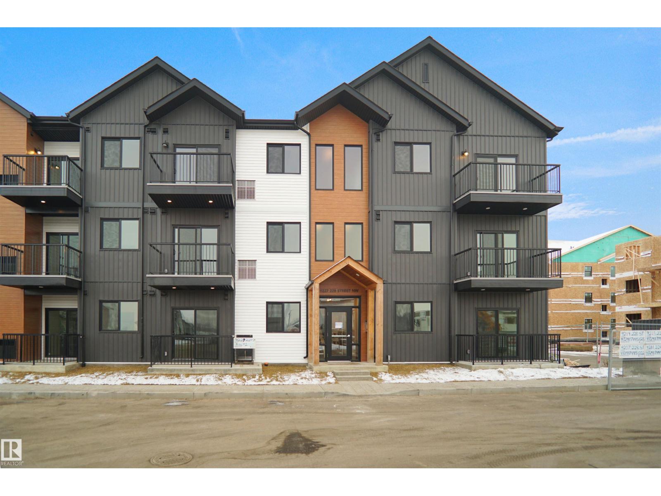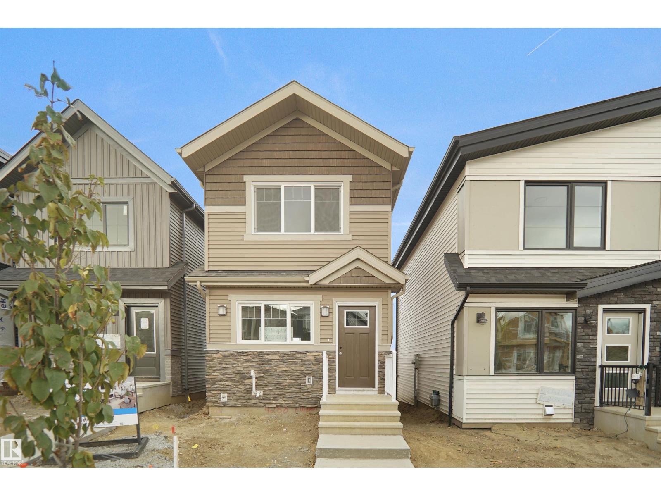- Houseful
- AB
- Edmonton
- Cameron Heights
- 3167 Cameron Heights Way NW
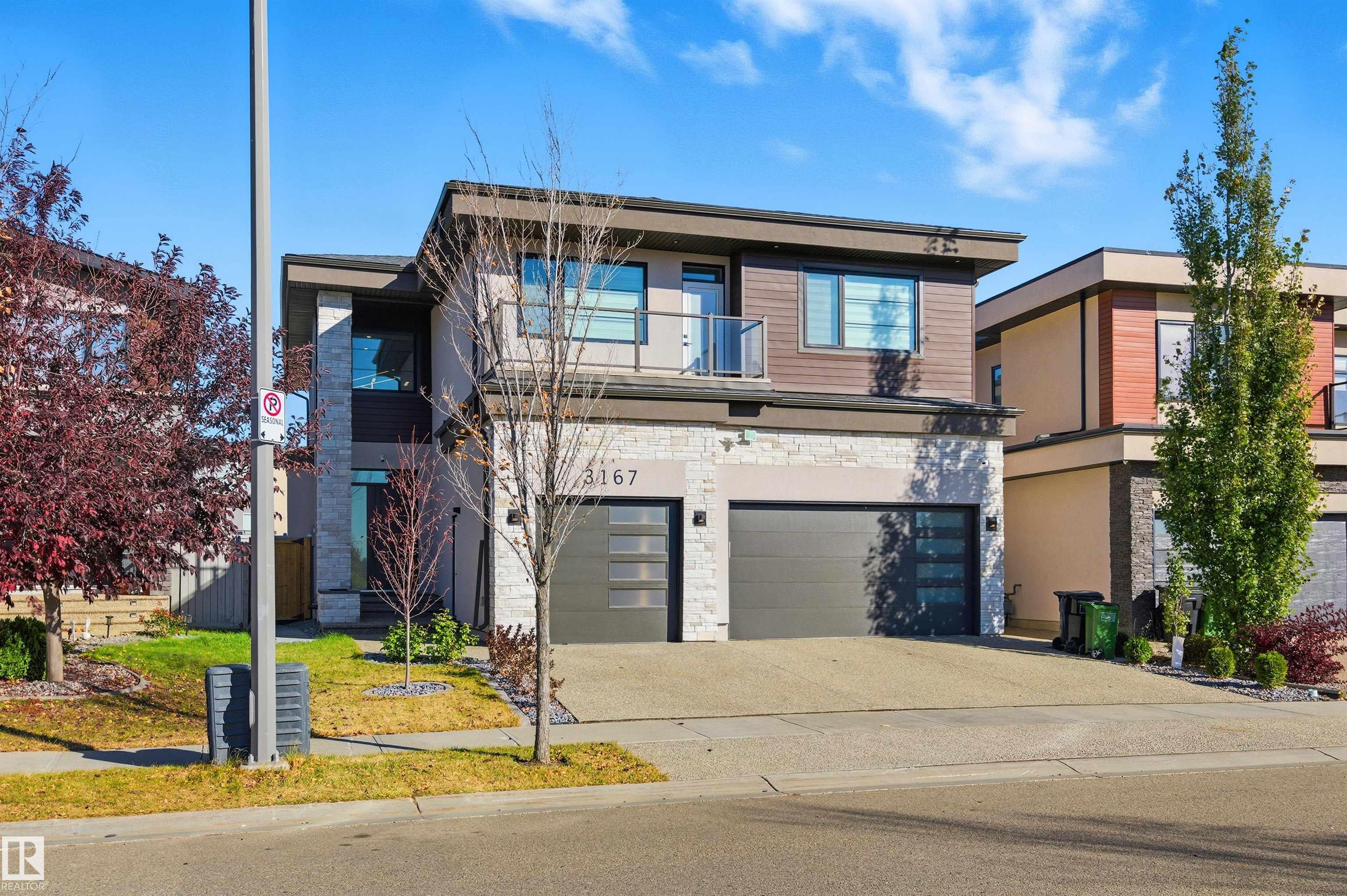
3167 Cameron Heights Way NW
3167 Cameron Heights Way NW
Highlights
Description
- Home value ($/Sqft)$372/Sqft
- Time on Housefulnew 13 hours
- Property typeResidential
- Style2 storey
- Neighbourhood
- Median school Score
- Lot size6,027 Sqft
- Year built2023
- Mortgage payment
Welcome to luxurious custom built home in cameron heights.This two storey house with 3200 sq.ft has (TOTAL 5 bedrooms) 4 bedrooms on second floor( ALL ENSUITES).primary bedroom has its separate 11x19ft balcony.Front bed rooms has nice veiw of pond and greenery and access to front balcony.Bonus room also located on second floor with 9 ft ceiling on entire upper level.MAIN FLOOR- Step in to a soaring foyer with 22-foot ceiling,living room has stunnig ceiling design and feature wall with gas fire place.Gourmet kithen has SS appliances,huge island and walk through pantry and main level has 10 ft ceiling.Dinig area has extended kithen cabinets and leads to 11x19 ft covered balcony.Main level has 5TH. bedroom/office,full bath , laundry and mudroom.Front attached triple garage insolated and finished.Basement framed with 9 ft walls as a sendary suite-unfinshed.basement has separate entry and has city secondary suite permit.
Home overview
- Heat type Forced air-1, forced air-2, natural gas
- Foundation Concrete perimeter
- Roof Asphalt shingles
- Exterior features Airport nearby, fenced, flat site, landscaped, low maintenance landscape, no back lane, playground nearby, public transportation, river valley view, shopping nearby
- Has garage (y/n) Yes
- Parking desc Front drive access, insulated, triple garage attached, ev charging station
- # full baths 5
- # total bathrooms 5.0
- # of above grade bedrooms 4
- Flooring Ceramic tile, engineered wood
- Appliances Air conditioning-central, dishwasher-built-in, dryer, freezer, garage opener, hood fan, oven-microwave, refrigerator, stove-countertop gas, vacuum systems, washer, window coverings, wine/beverage cooler, oven built-in-two
- Has fireplace (y/n) Yes
- Interior features Ensuite bathroom
- Community features Air conditioner, carbon monoxide detectors, ceiling 10 ft., ceiling 9 ft., detectors smoke, exterior walls- 2"x6", hot water natural gas, insulation-upgraded, no animal home, no smoking home, patio, natural gas bbq hookup, natural gas stove hookup
- Area Edmonton
- Zoning description Zone 20
- Lot desc Rectangular
- Lot size (acres) 559.95
- Basement information Full, see remarks
- Building size 3200
- Mls® # E4463406
- Property sub type Single family residence
- Status Active
- Virtual tour
- Bedroom 2 11.7m X 11.8m
- Bonus room 14.9m X 13.7m
- Bedroom 4 10.8m X 14m
- Master room 13.8m X 20.5m
- Kitchen room 14.5m X 15.7m
- Bedroom 3 18.6m X 11.8m
- Dining room 13.7m X 9.1m
Level: Main - Living room 18.8m X 25.2m
Level: Main
- Listing type identifier Idx

$-3,173
/ Month

