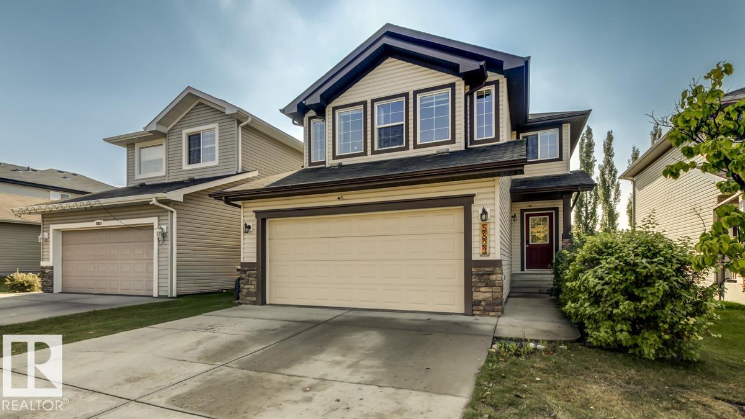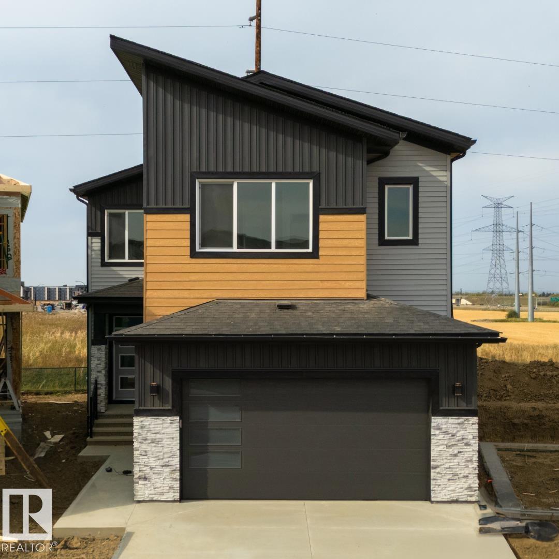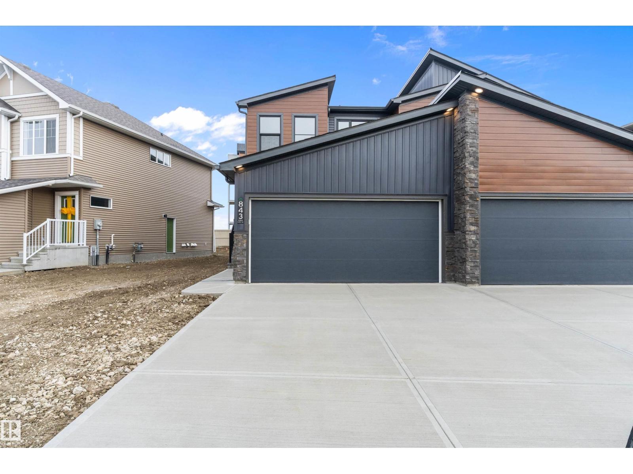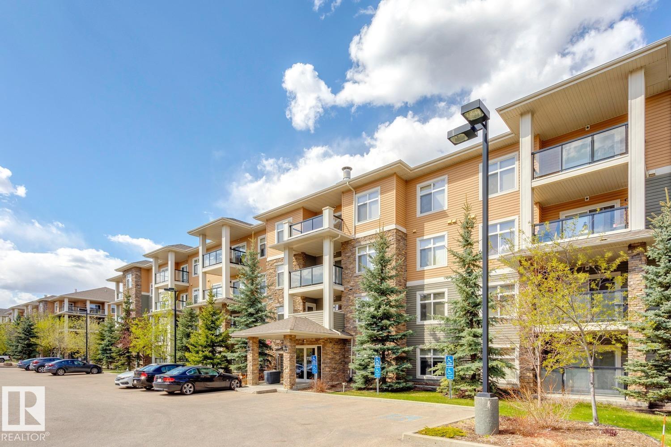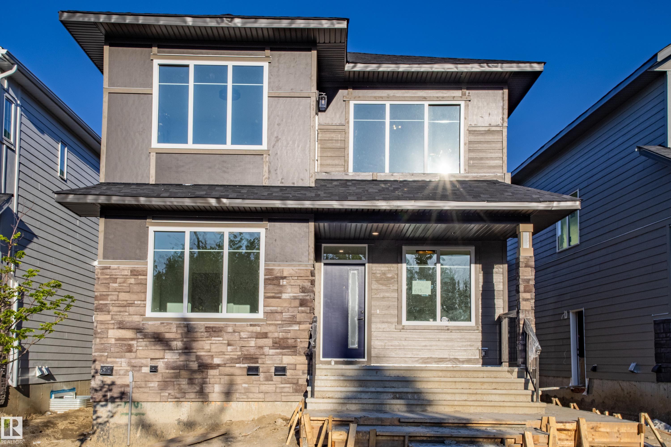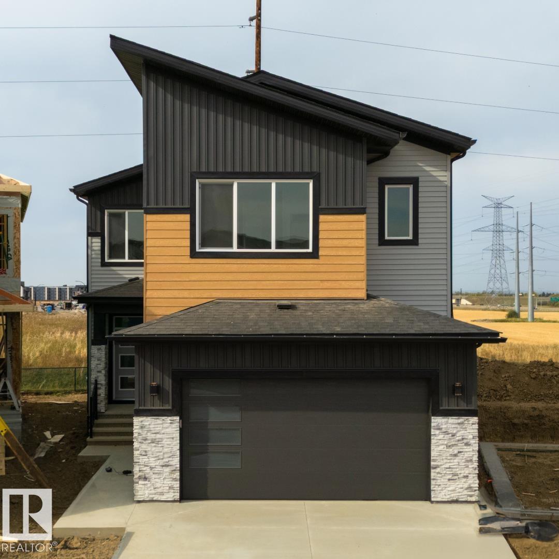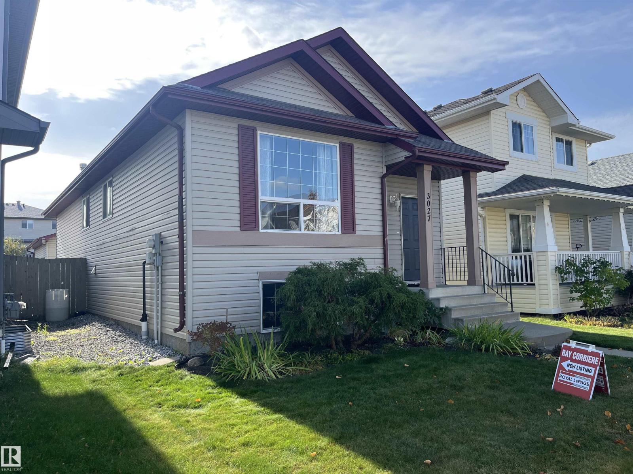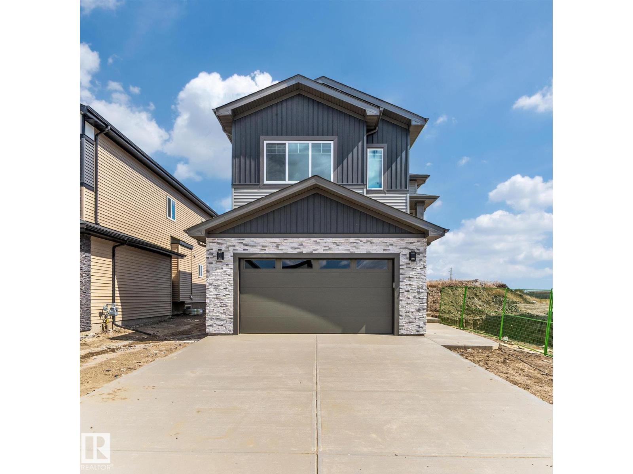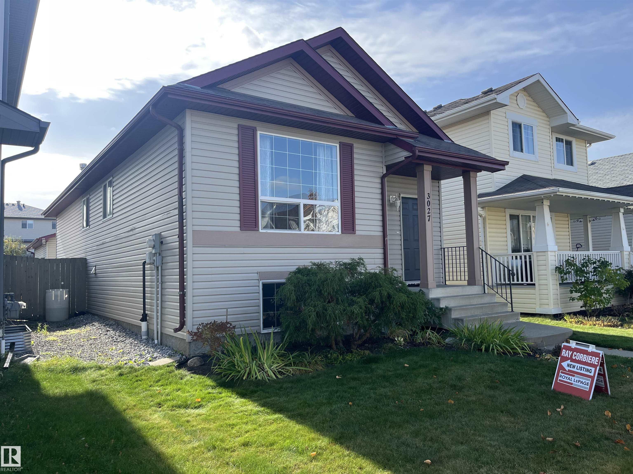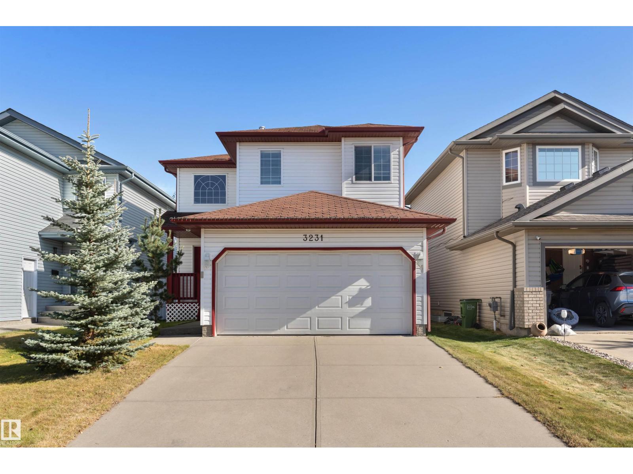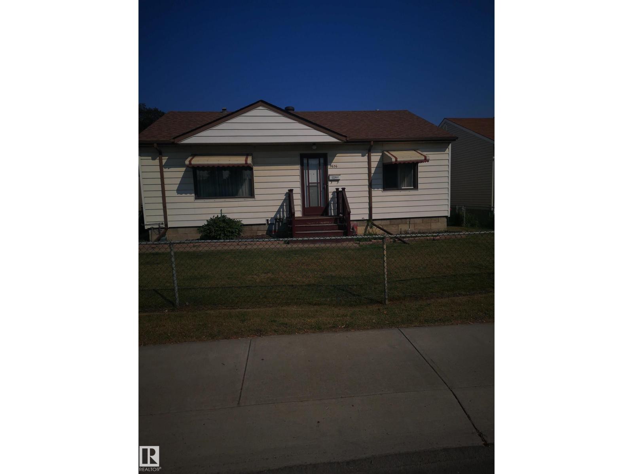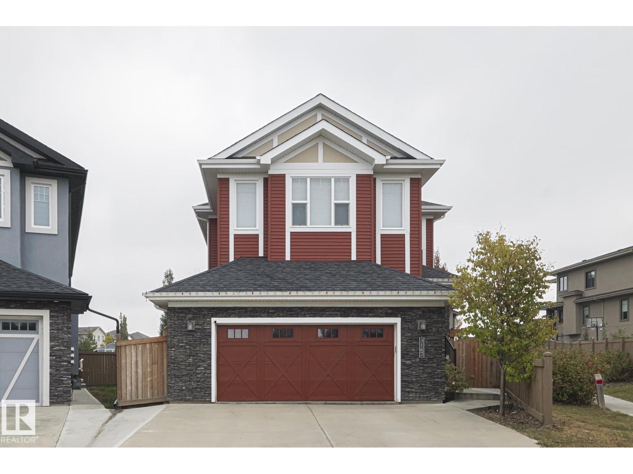
Highlights
Description
- Home value ($/Sqft)$276/Sqft
- Time on Housefulnew 2 days
- Property typeSingle family
- Neighbourhood
- Median school Score
- Lot size6,366 Sqft
- Year built2014
- Mortgage payment
This ideal home is located a CUL-DE-SAC in the family-oriented community of WALKER. This home has over 2700 square feet of living space! When entering this home, you come to a large living area featuring 9” CEILINGS, engineered HARWOOD and a GAS FIREPLACE, a spacious dining area and an ideal kitchen with all your essential STAINLESS-STEEL appliance, GRANITE countertops, BREAKFAST ISLAND, WALK-THROUGH PANTRY. Walk up the CURVED staircase and the upper level feature a large BONUS ROOM and UPPER-LEVEL laundry. The master bedroom has a WALK-IN CLOSET and a large ENSUITE BATHROOM with soak tub. There are two additional spacious bedrooms and a full bathroom. The partially finished basement is framed for another bedroom, future bathroom and a large space for your personal touch. Enjoy the convenience of an oversized DOUBLE GARAGE and the summer in FENCED private backyard featuring a DECK. This home is close to all amenities including parks, trails, schools, shopping, restaurants, and public transportation. (id:63267)
Home overview
- Heat type Forced air
- # total stories 2
- Fencing Fence
- Has garage (y/n) Yes
- # full baths 2
- # half baths 1
- # total bathrooms 3.0
- # of above grade bedrooms 3
- Subdivision Walker
- Directions 1504002
- Lot dimensions 591.44
- Lot size (acres) 0.14614283
- Building size 2713
- Listing # E4460851
- Property sub type Single family residence
- Status Active
- Dining room 3.96m X 3.51m
Level: Main - Kitchen 3.19m X 4.59m
Level: Main - Pantry 2.23m X 2.52m
Level: Main - Living room 5.03m X 6.57m
Level: Main - Laundry 2.69m X 1.66m
Level: Upper - Primary bedroom 3.98m X 5.02m
Level: Upper - 2nd bedroom 3.42m X 3.92m
Level: Upper - Bonus room 5.79m X 4.57m
Level: Upper - 3rd bedroom 3.97m X 3.86m
Level: Upper
- Listing source url Https://www.realtor.ca/real-estate/28952054/3167-winspear-cr-sw-sw-edmonton-walker
- Listing type identifier Idx

$-2,000
/ Month

