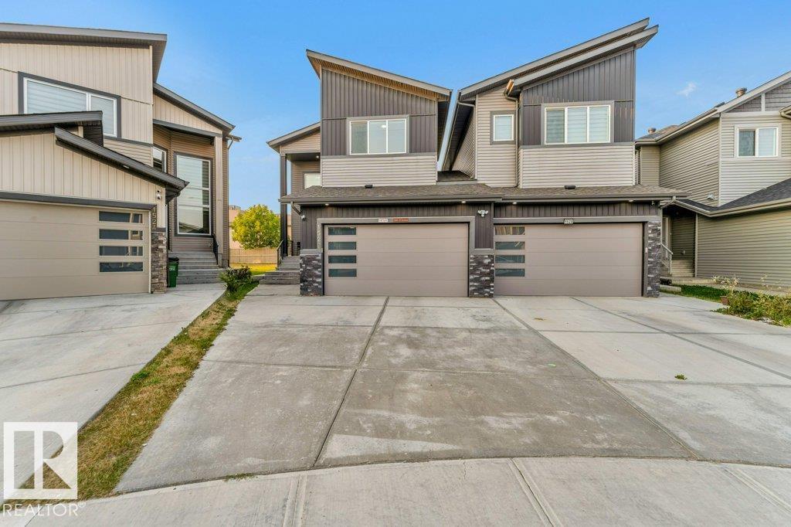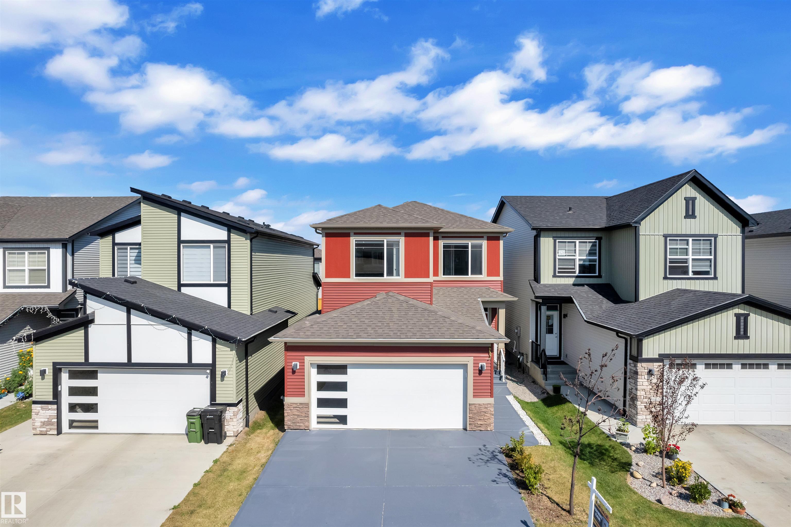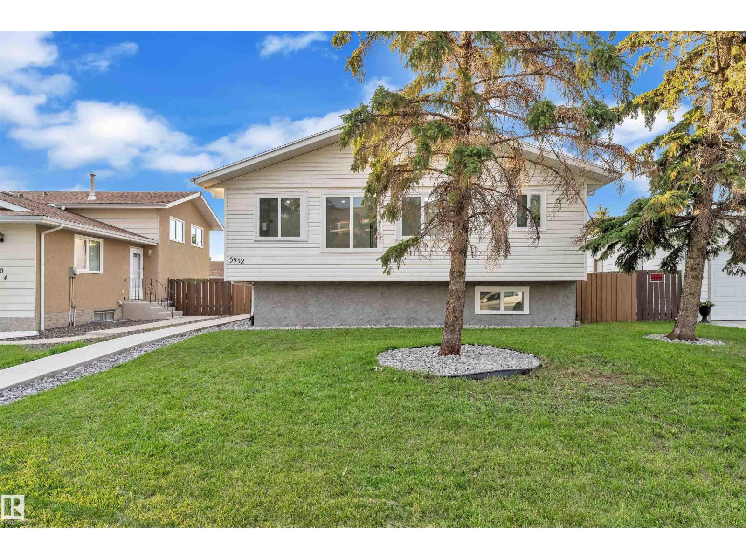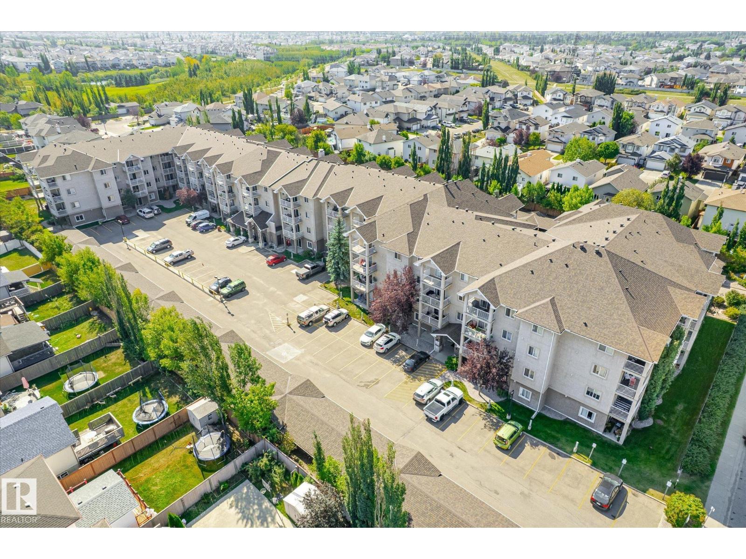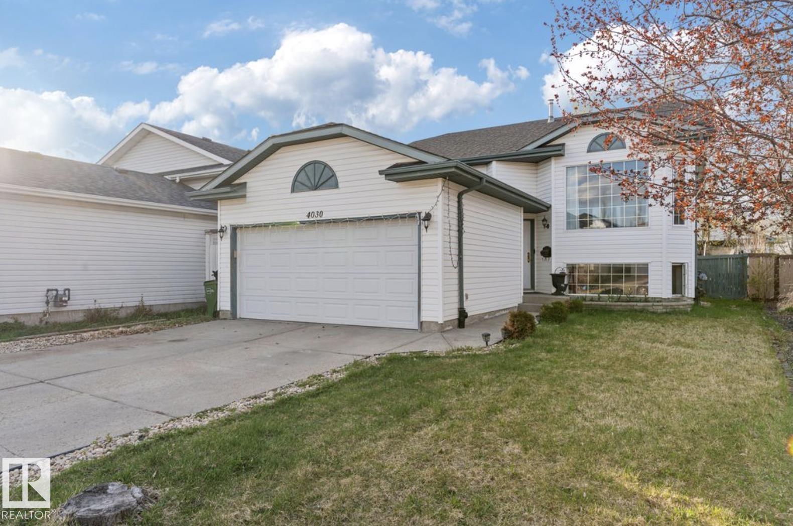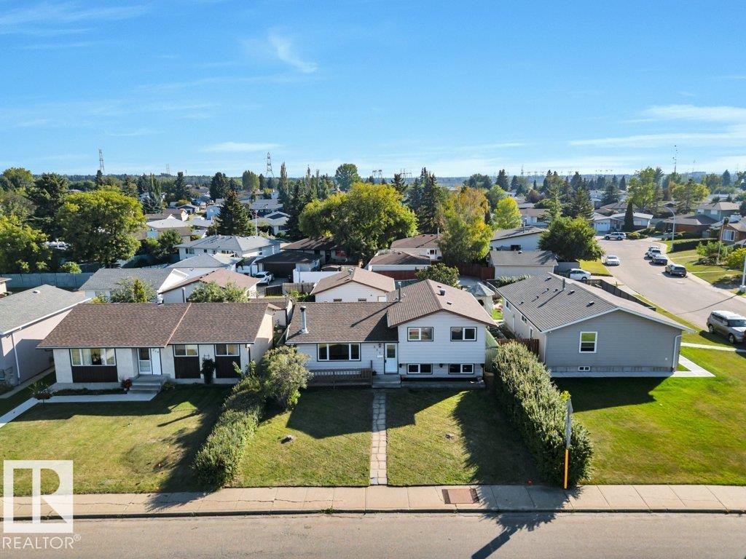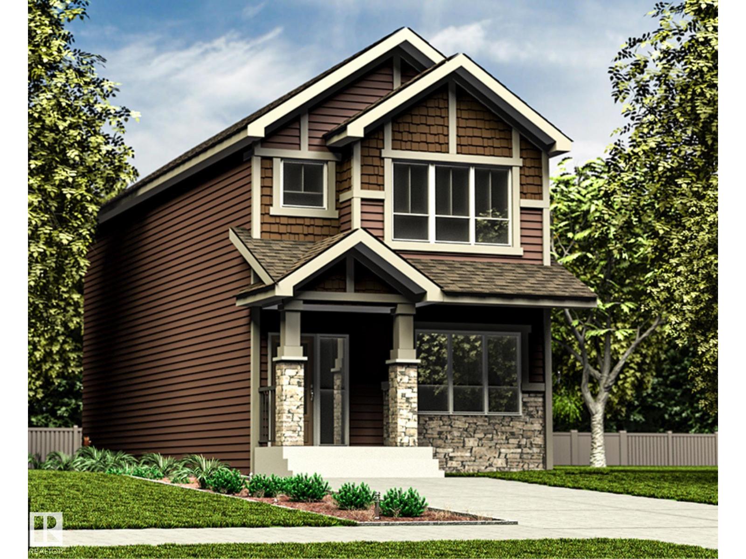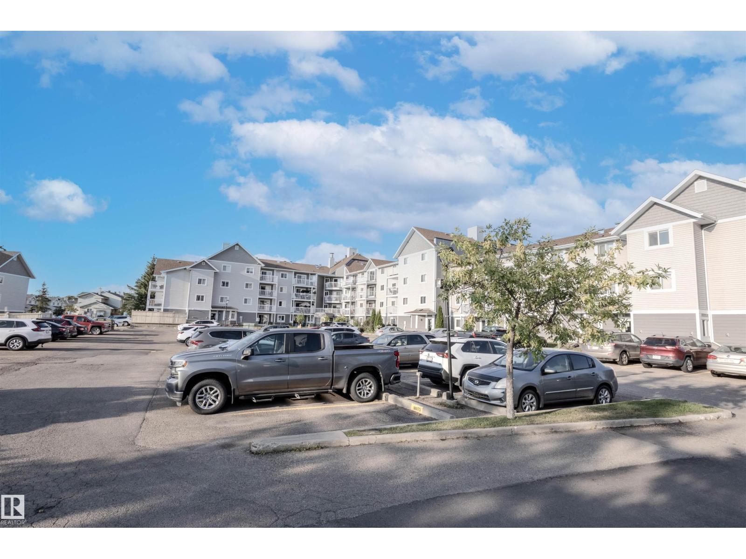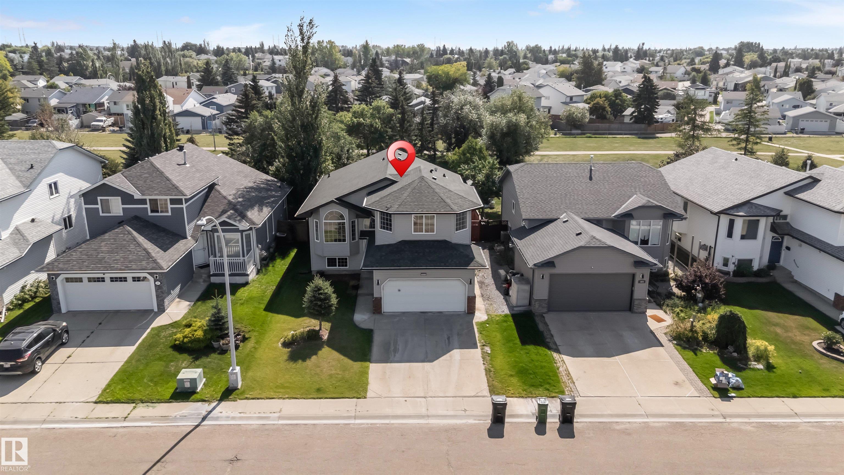- Houseful
- AB
- Edmonton
- Silver Berry
- 32 Av Nw Unit 3024 Ave
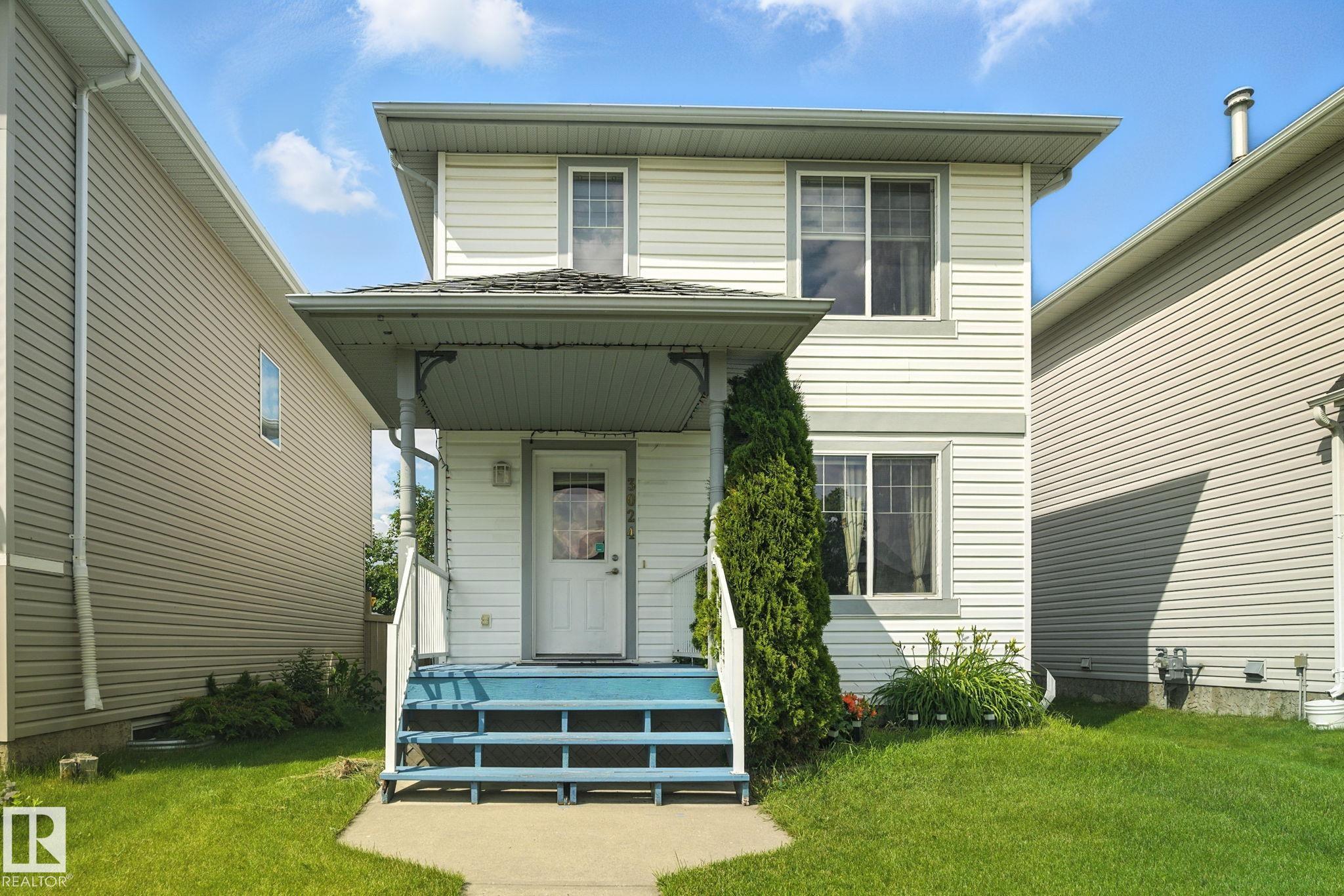
Highlights
Description
- Home value ($/Sqft)$324/Sqft
- Time on Houseful60 days
- Property typeResidential
- Style2 storey
- Neighbourhood
- Median school Score
- Lot size3,535 Sqft
- Year built2005
- Mortgage payment
Welcome to this beautifully maintained 2-storey home in the desirable community of Silver Berry. !!!!!Sepertate Entry to the Baement !!!!!!Offering over 1,300 sq ft of living space above grade plus a fully finished basement, this home is perfect for families or multi-generational living. The main floor features a bright living room, a spacious kitchen with stainless steel appliances, and a cozy dining area. Upstairs you’ll find three generously sized bedrooms and a full bath. The fully finished basement includes a second kitchen, making it ideal for use as a mother-in-law suite or private living space. Located close to schools, shopping, parks, public transit, and with easy access to Anthony Henday and Whitemud Drive. Enjoy the landscaped and fenced backyard—perfect for relaxing or entertaining. A must-see home in a family-friendly neighborhood!
Home overview
- Heat type Forced air-1, natural gas
- Foundation Concrete perimeter
- Roof Asphalt shingles
- Exterior features See remarks
- Parking desc Rear drive access
- # full baths 2
- # half baths 1
- # total bathrooms 3.0
- # of above grade bedrooms 4
- Flooring Laminate flooring
- Appliances Washer, dryer-two, refrigerators-two, stoves-two
- Community features See remarks
- Area Edmonton
- Zoning description Zone 30
- Lot desc Rectangular
- Lot size (acres) 328.37
- Basement information Full, finished
- Building size 1313
- Mls® # E4446318
- Property sub type Single family residence
- Status Active
- Kitchen room 8.3m X 14.1m
- Master room 12.4m X 13.6m
- Bedroom 4 10.2m X 8.1m
- Bedroom 2 9.2m X 12.1m
- Bedroom 3 9.3m X 10.4m
- Dining room 10.6m X 8.7m
Level: Main - Living room 12m X 17.2m
Level: Main
- Listing type identifier Idx

$-1,133
/ Month

