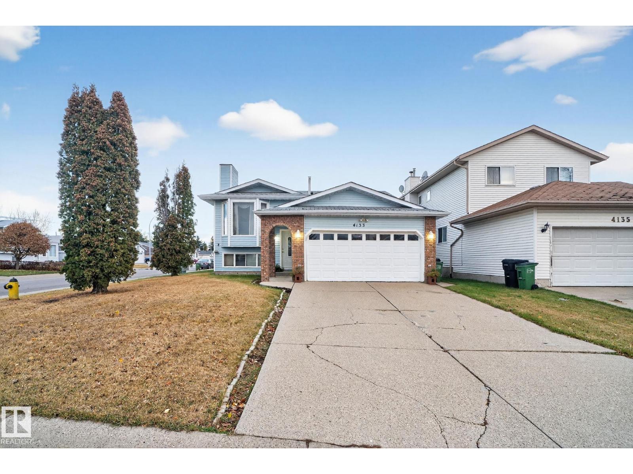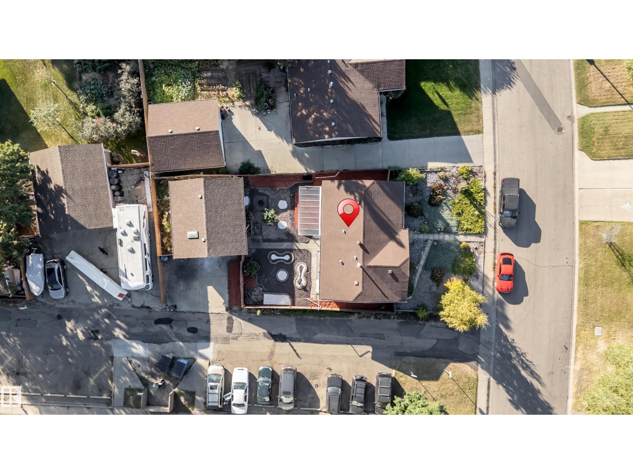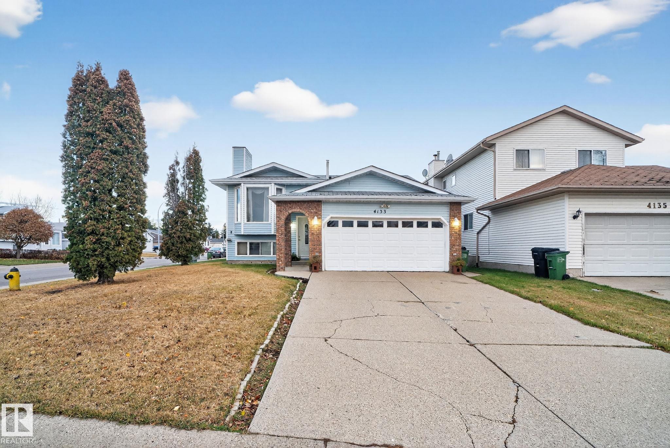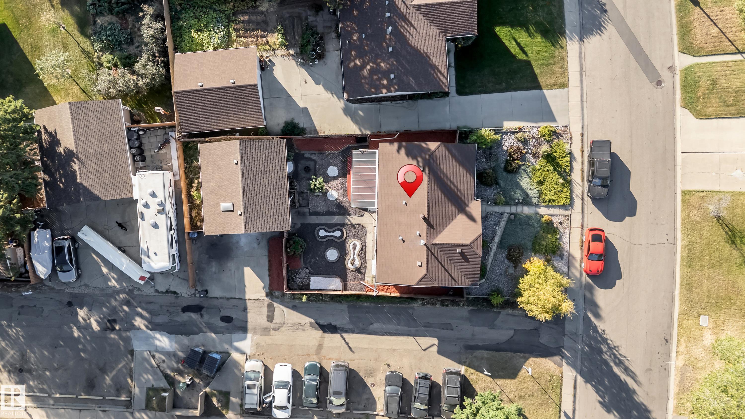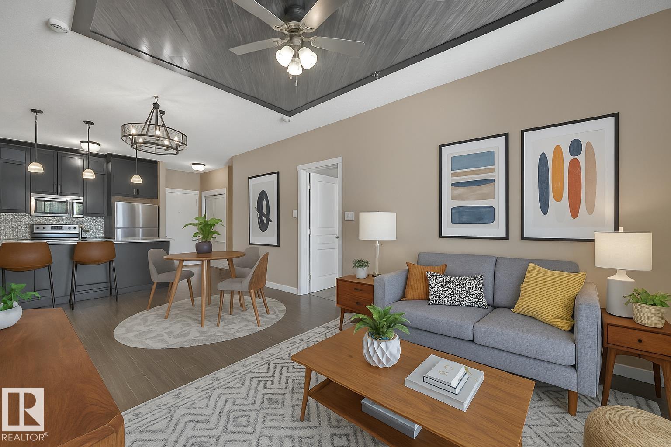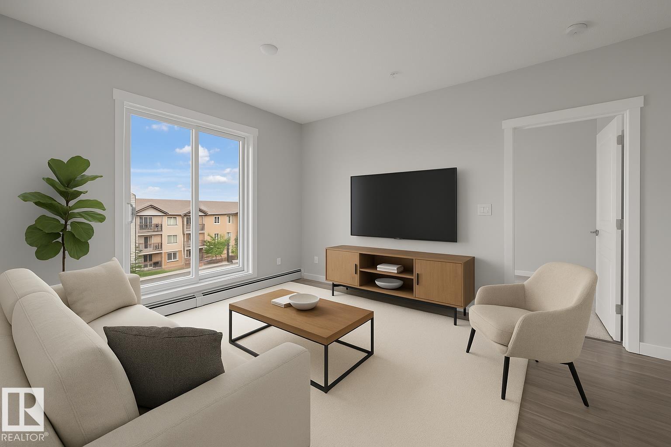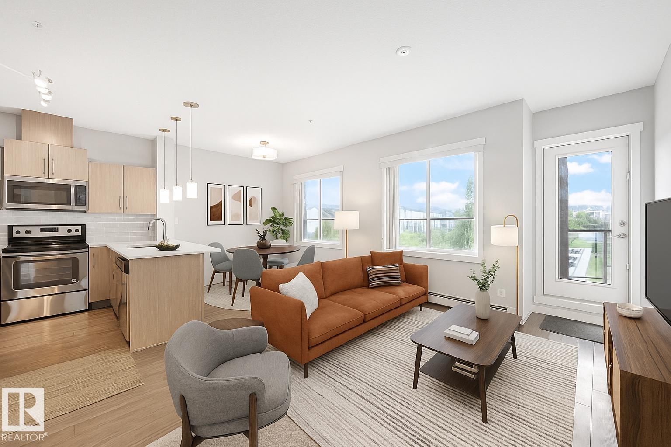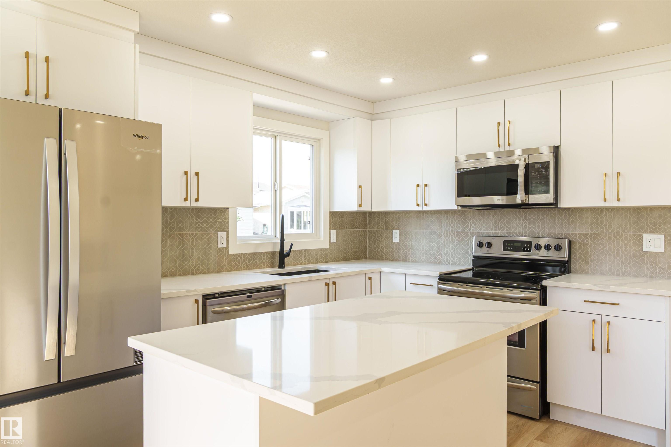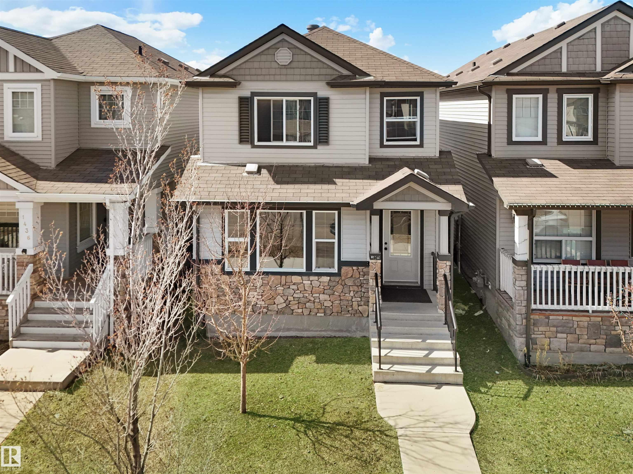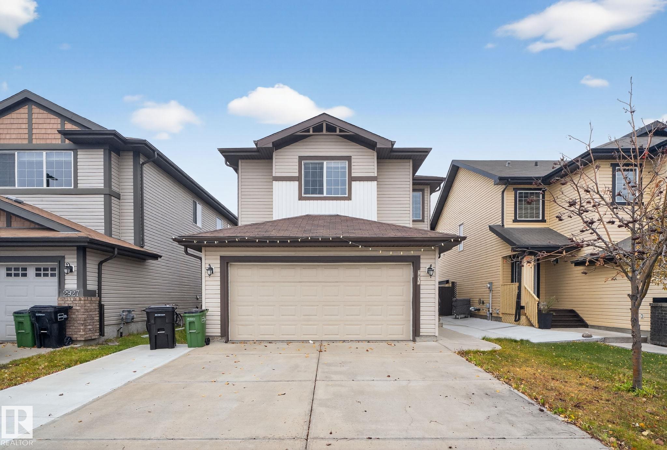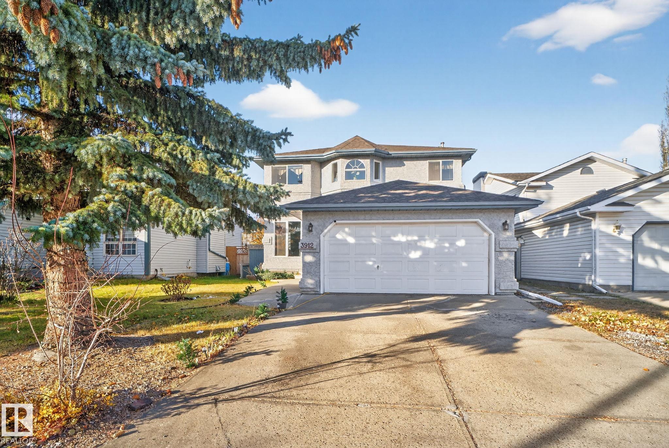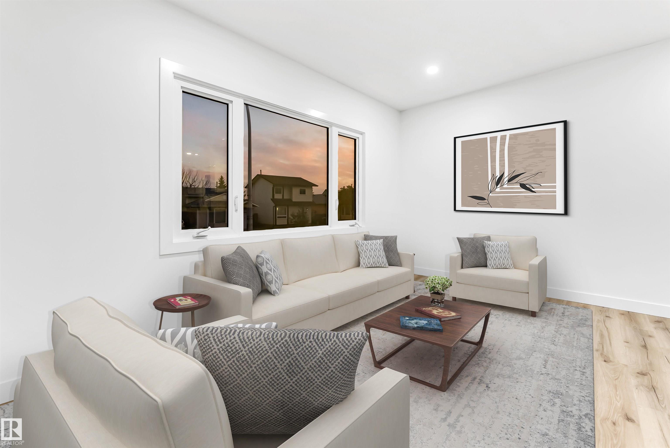
Highlights
Description
- Home value ($/Sqft)$460/Sqft
- Time on Houseful24 days
- Property typeResidential
- StyleBi-level
- Neighbourhood
- Median school Score
- Year built1981
- Mortgage payment
Welcome to Weinlos! This FULLY RENOVATED, FRESHLY PAINTED, CARPET-FREE HOME offers a bright and inviting main floor with huge windows that fill the home with natural sunlight, upper floor laundry, and a fully renovated kitchen with QUARTZ COUNTERTOPS and NEW CABINETS. The TWO-BEDROOM BASEMENT WITH SIDE ENTRY, SECOND KITCHEN, AND SEPARATE LAUNDRY is perfect for extended family. Additional upgrades include ALL NEW DOORS, A RECENTLY REPLACED HOT WATER TANK and SHINGLES , AND BRAND-NEW APPLIANCES (except the washer and dryer in the basement), ensuring peace of mind for years to come. Ideally located within walking distance to Kate Chegwin School, parks, and the Sikh temple, with easy access to Whitemud Drive and Anthony Henday, this home combines comfort, convenience, and quality. Some Pictures are Virtually Staged.
Home overview
- Heat type Forced air-1, natural gas
- Foundation Concrete perimeter
- Roof Asphalt shingles
- Exterior features Airport nearby, low maintenance landscape, public transportation, schools, see remarks
- Parking desc Parking pad cement/paved, see remarks
- # full baths 2
- # total bathrooms 2.0
- # of above grade bedrooms 5
- Flooring Vinyl plank
- Appliances Dishwasher-built-in, dryer-two, refrigerators-two, stoves-two, washers-two
- Community features See remarks
- Area Edmonton
- Zoning description Zone 29
- Lot desc Rectangular
- Basement information Full, finished
- Building size 1007
- Mls® # E4461739
- Property sub type Single family residence
- Status Active
- Master room 9.7m X 15.8m
- Bedroom 2 10.8m X 12.6m
- Bedroom 4 9.2m X 13.3m
- Kitchen room 13.1m X 11.5m
- Other room 1 12.5m X 8.9m
- Bedroom 3 8.8m X 8.8m
- Living room 13.5m X 9.1m
Level: Main - Dining room 13.1m X 5.4m
Level: Main
- Listing type identifier Idx

$-1,234
/ Month

