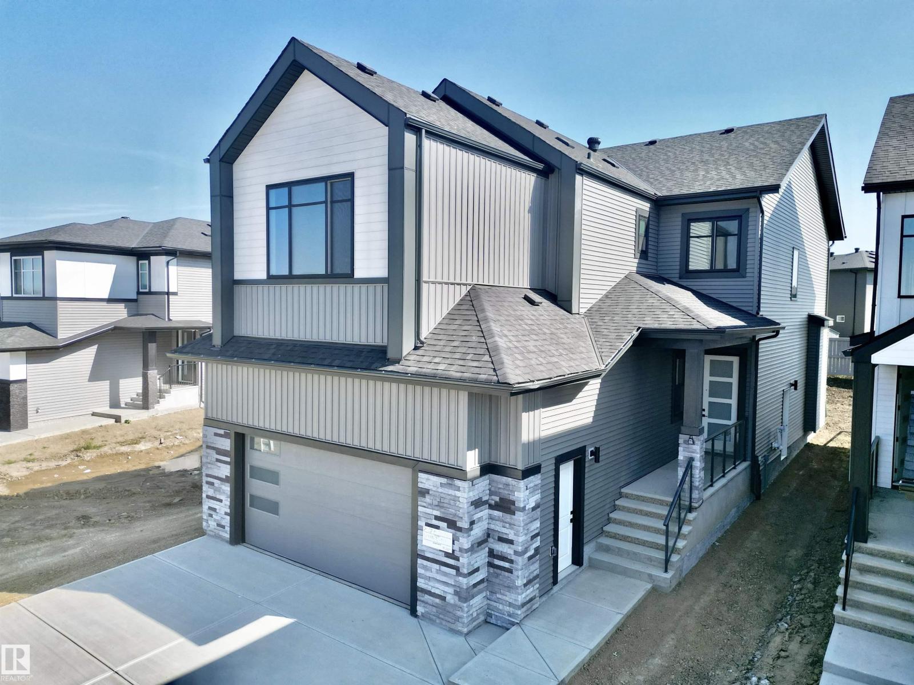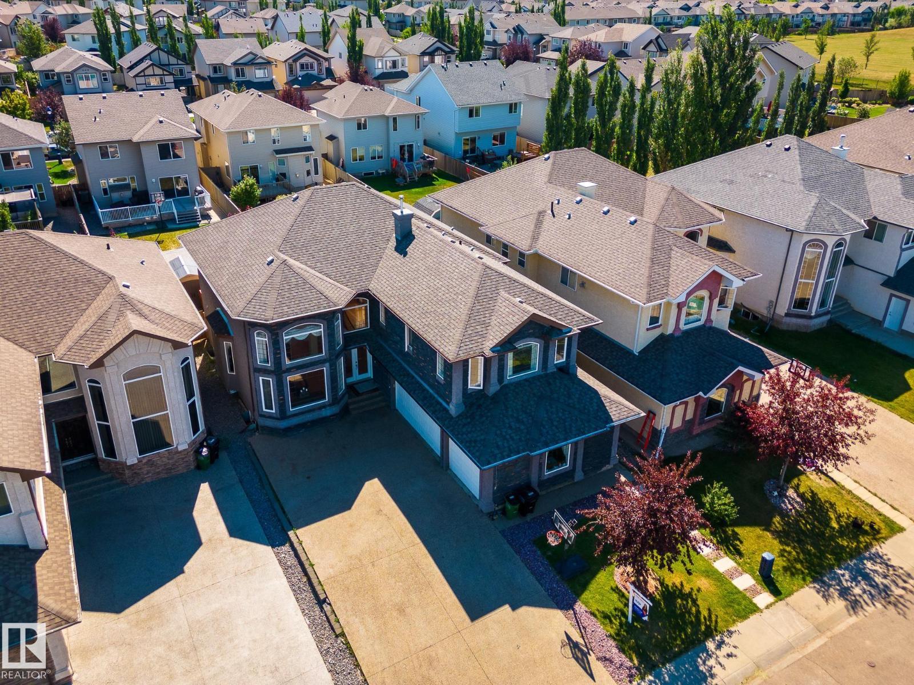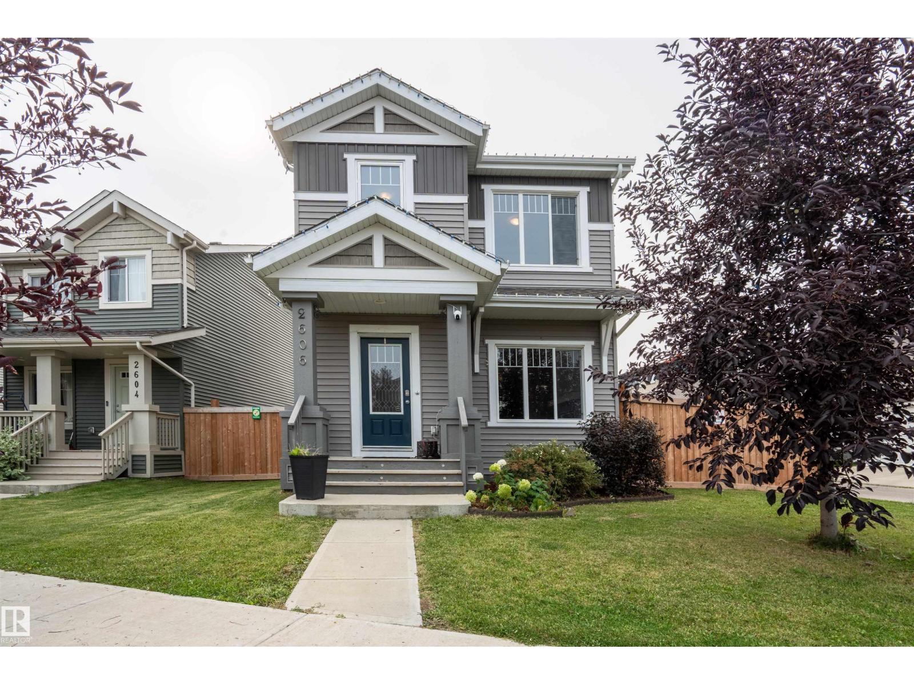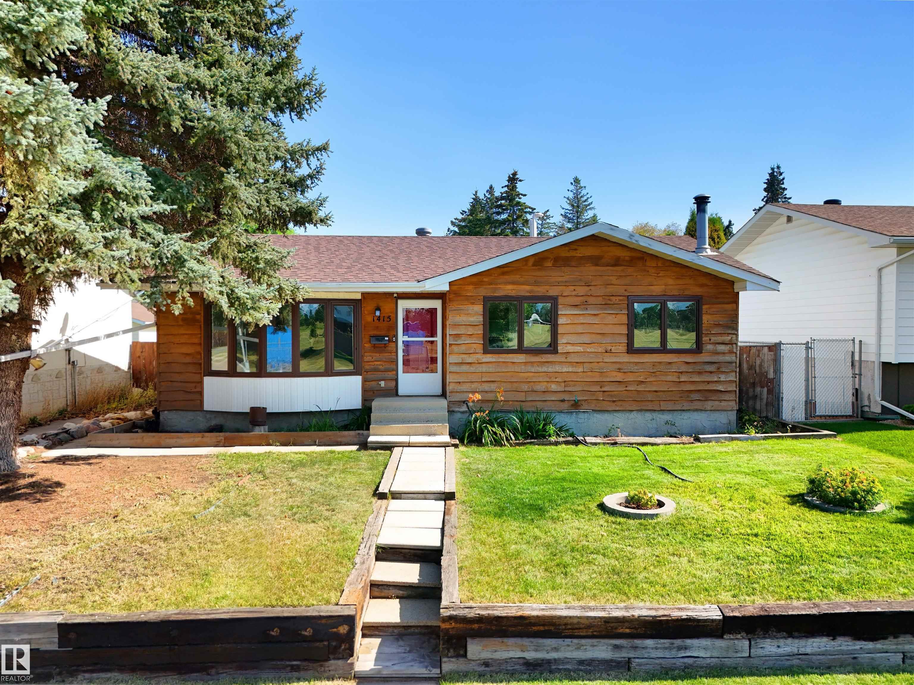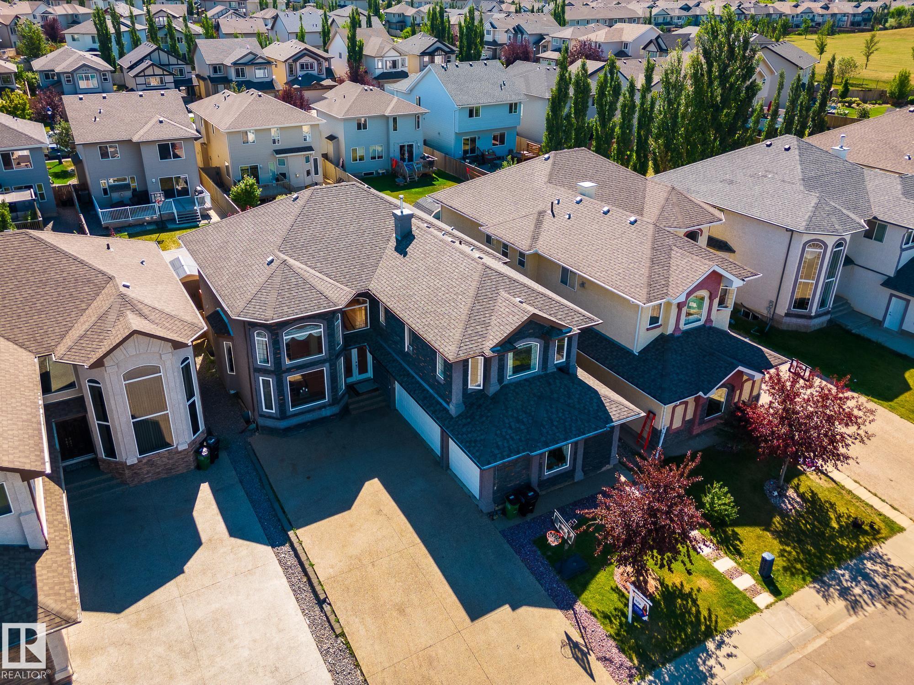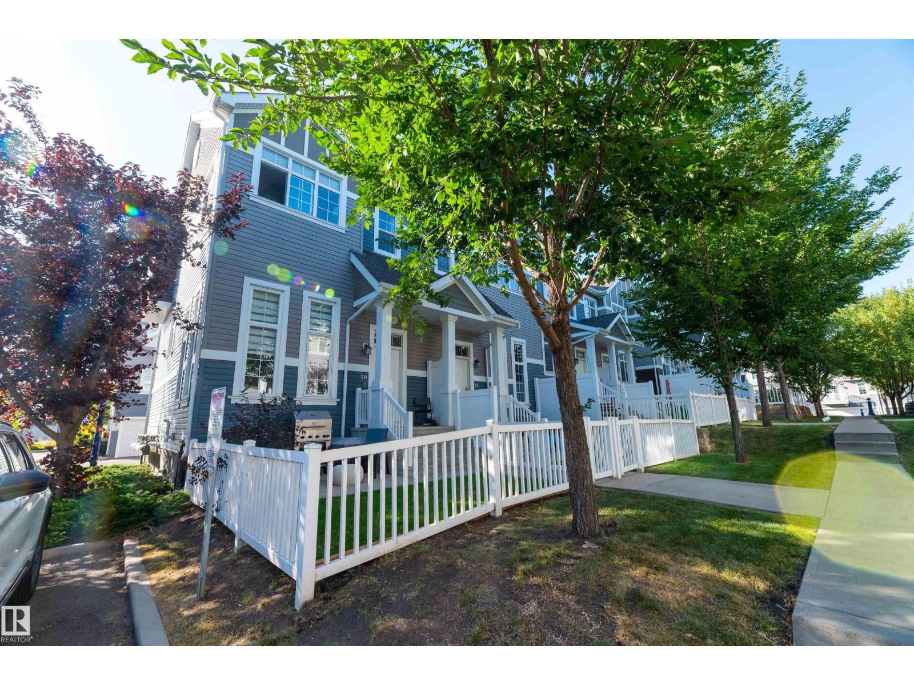- Houseful
- AB
- Edmonton
- Glenridding
- 32 Av Sw Unit 16213 Ave
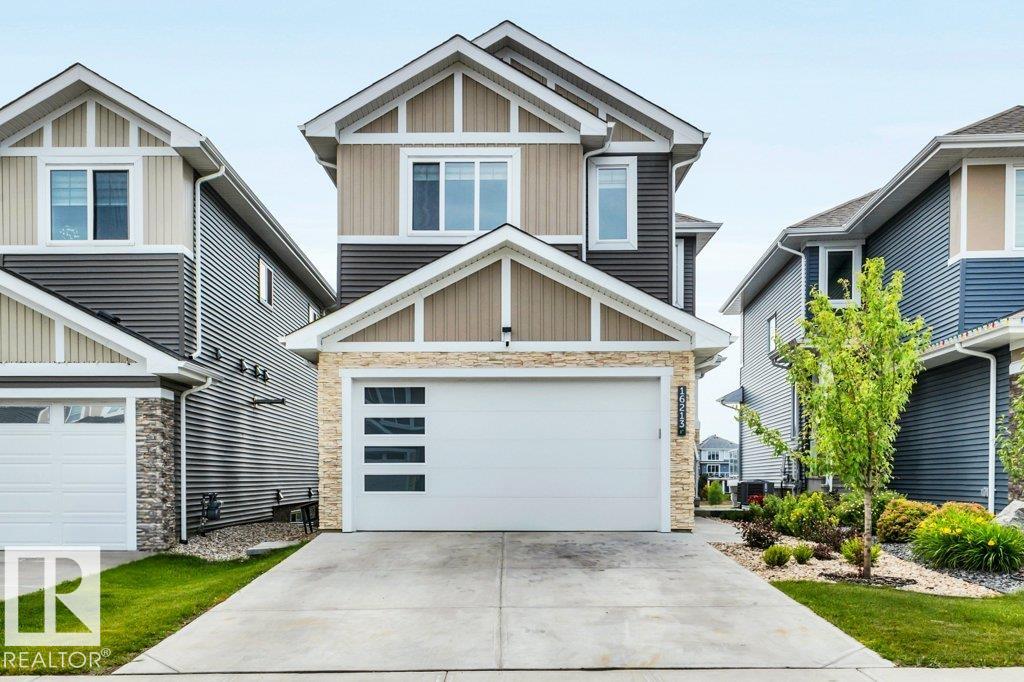
Highlights
Description
- Home value ($/Sqft)$378/Sqft
- Time on Houseful43 days
- Property typeResidential
- Style2 storey
- Neighbourhood
- Median school Score
- Lot size4,018 Sqft
- Year built2021
- Mortgage payment
Welcome to Glenridding Ravine! This beautifully designed, elegant home offers over 2,822+ sq. ft. of total living space, incl. a WALK-OUT BASEMENT & a SECOND KITCHEN! With 5 spacious bedrooms & 4 full bathrooms, this stylish home showcases 18-ft ceilings & large picture windows! Backing on to a lake, enjoy breathtaking LAKE VIEWS, sky views & lush greenery from your MAIN FLR SOUTH-FACING BALCONY. The open-concept main flr features the living rm w/ modern electric fireplace, gourmet kitchen w/ BREAKFAST NOOK, modern cabinetry & WALK-IN PANTRY +enjoy the beautiful scenery thru the dining rm! A versatile den to use as office or guest bedroom & 3-pc bath completes the main floor!Upstairs offers a BONUS ROOM, 3 bedrooms, laundry rm & 2 FULL BATHS inc. the 5-pc spa-like ensuite. The WALK-OUT BASEMENT offers private access to the outdoors, while the second kitchen enhances functionality & convenience. Close to all amenities incl. schools, shopping,WALKING TRAILS, GLENRIDDING RAVINE & the JAGARE RIDGE GOLF CLUB!
Home overview
- Heat type Forced air-1, natural gas
- Foundation Concrete perimeter
- Roof Asphalt shingles
- Exterior features Backs onto lake, backs onto park/trees, fenced, flat site, golf nearby, landscaped, park/reserve, playground nearby, public transportation, ravine view, schools, shopping nearby, view lake, see remarks
- # parking spaces 4
- Has garage (y/n) Yes
- Parking desc Double garage attached
- # full baths 4
- # total bathrooms 4.0
- # of above grade bedrooms 5
- Flooring Carpet, ceramic tile, vinyl plank
- Appliances Dryer, hood fan, oven-built-in, oven-microwave, stove-electric, stove-gas, washer, refrigerators-two, dishwasher-two
- Has fireplace (y/n) Yes
- Interior features Ensuite bathroom
- Community features Ceiling 9 ft., closet organizers, deck, walkout basement, 9 ft. basement ceiling
- Area Edmonton
- Zoning description Zone 56
- Directions E0246020
- Elementary school George h. luck
- High school Strathcona school
- Middle school Riverbend school
- Lot desc Rectangular
- Lot size (acres) 373.26
- Basement information Full, finished
- Building size 1981
- Mls® # E4449507
- Property sub type Single family residence
- Status Active
- Virtual tour
- Other room 4 21.8m X 16.9m
- Bonus room 11m X 9.4m
- Bedroom 3 9.9m X 9.9m
- Master room 12.5m X 18.5m
- Bedroom 4 10.4m X 9.5m
- Other room 1 10.4m X 9.8m
- Kitchen room 11m X 11.2m
- Other room 2 7m X 5.3m
- Other room 5 7.2m X 13.1m
- Other room 3 2.5m X 12.7m
- Bedroom 2 10.8m X 9.9m
- Living room 11.9m X 12.7m
Level: Main - Dining room 10.9m X 8.3m
Level: Main
- Listing type identifier Idx

$-1,999
/ Month




