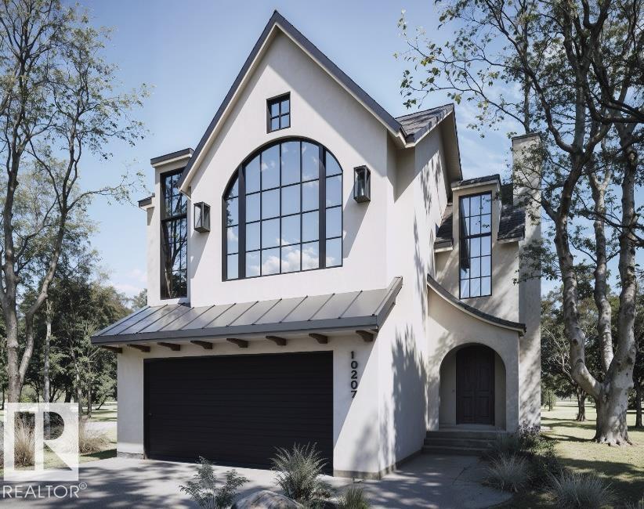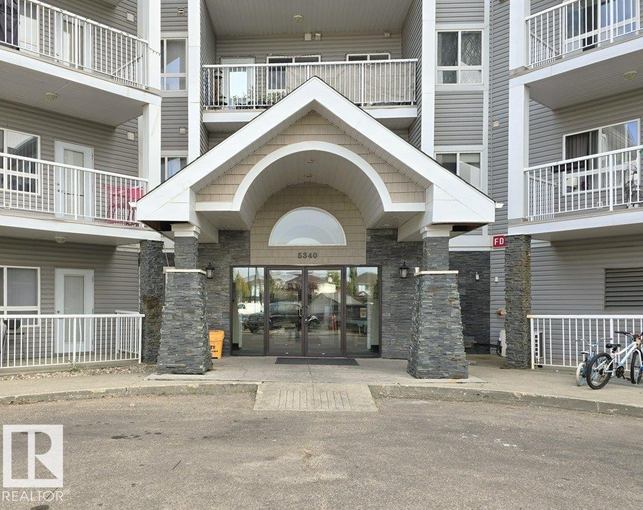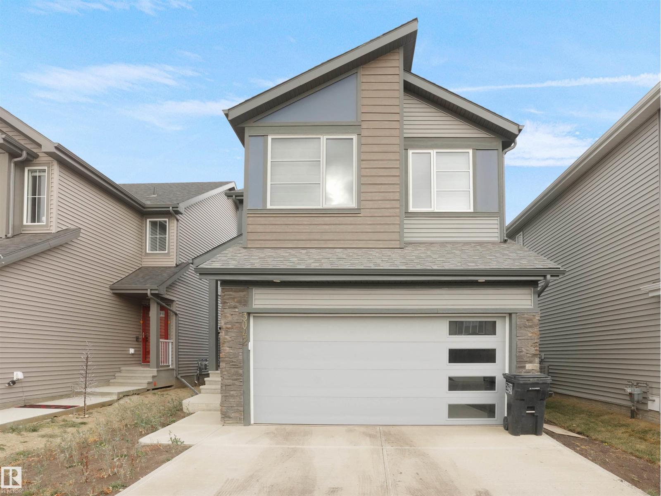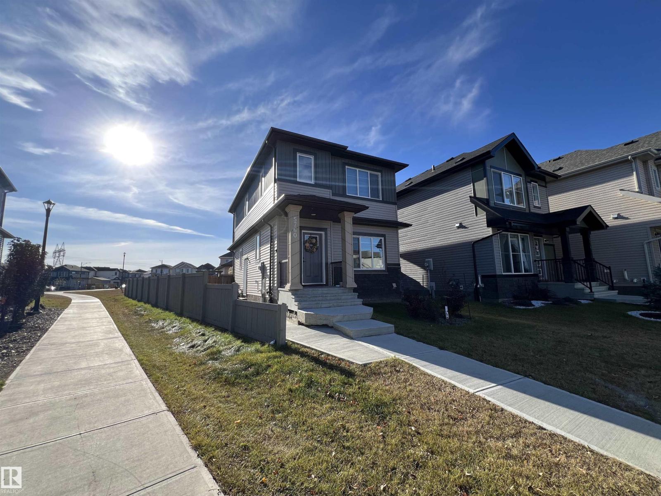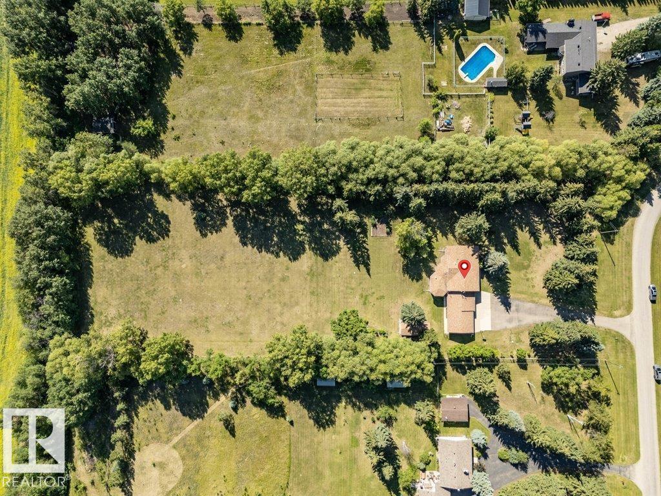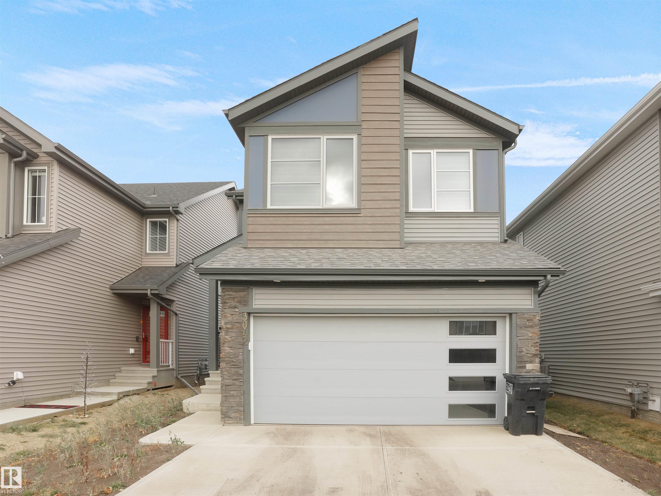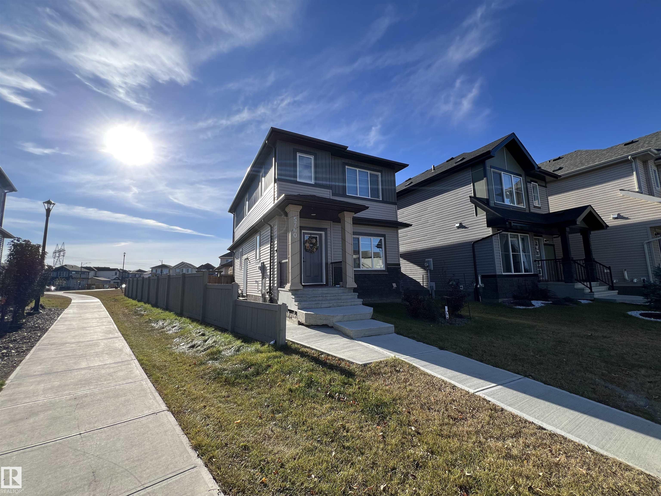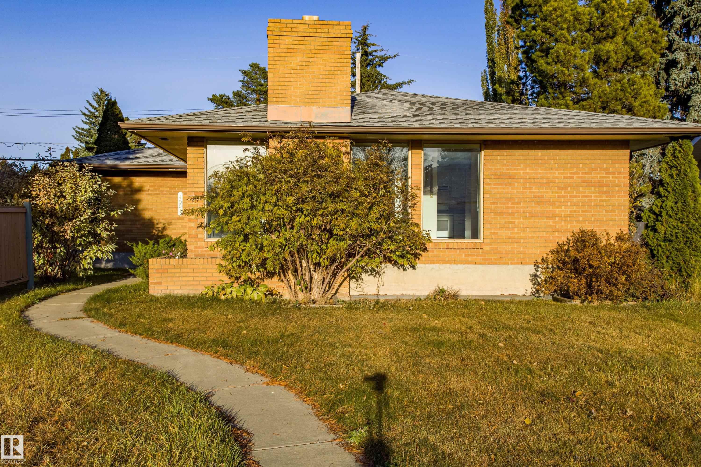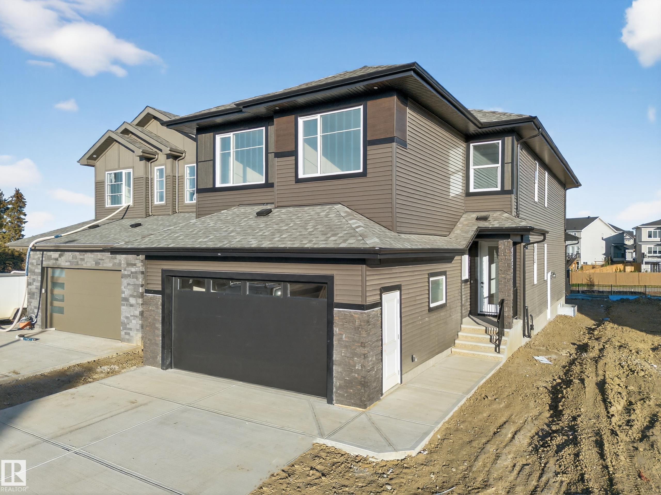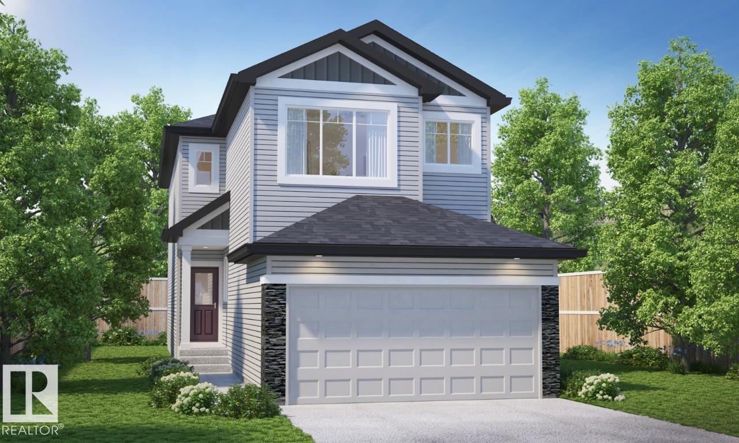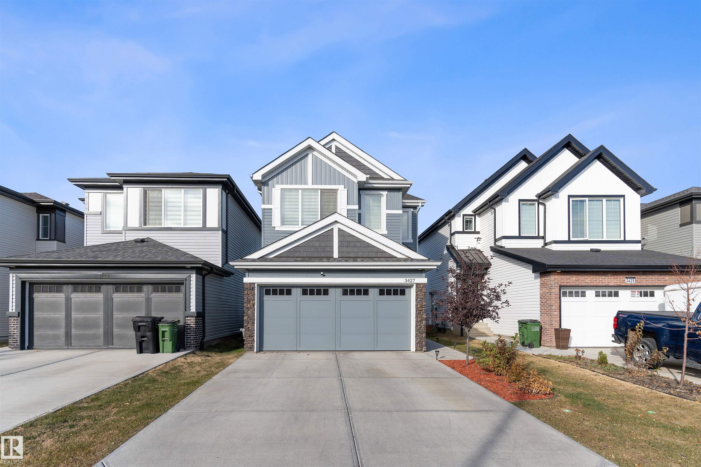- Houseful
- AB
- Edmonton
- Glenridding
- 32 Av Sw Unit 16615 Ave
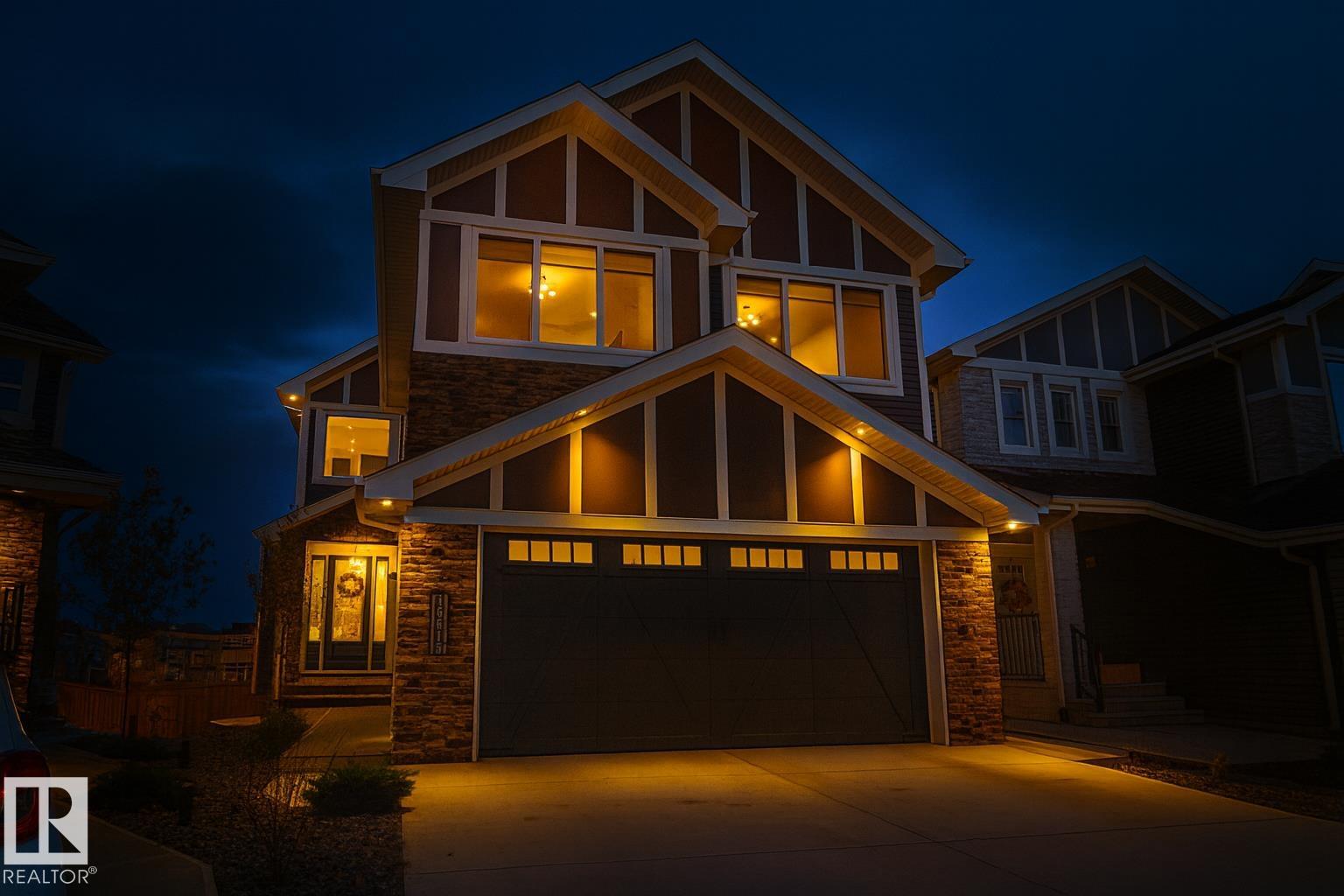
32 Av Sw Unit 16615 Ave
32 Av Sw Unit 16615 Ave
Highlights
Description
- Home value ($/Sqft)$401/Sqft
- Time on Housefulnew 4 hours
- Property typeResidential
- Style2 storey
- Neighbourhood
- Median school Score
- Lot size4,314 Sqft
- Year built2023
- Mortgage payment
Welcome to this absolute showstopper in the heart of Glenridding Ravine, Southwest Edmonton! This custom-built walkout home backs onto a tranquil pond and offers modern luxury at every turn. The open-concept floor plan features soaring ceilings, expansive windows, and abundant natural light. Main floor includes a versatile office/bedroom with a full 3-pc bath, a mudroom with a dog wash, and a walkthrough pantry leading to a chef-inspired kitchen overlooking a massive deck and stunning pond views. The great room showcases a feature wall fireplace with stone to the ceiling and designer lighting throughout. Upstairs offers 3 spacious bedrooms plus a flex room — the primary retreat includes a cozy fireplace and a spa-like 5-pc ensuite. The fully finished walkout basement is perfect for entertaining, complete with a rec room, gym, 3-pc bath, and access to a private pie-shaped yard. Close to top schools, shopping, parks, and trails — this home truly has it all!
Home overview
- Heat type Forced air-1, natural gas
- Foundation Concrete perimeter
- Roof Asphalt shingles
- Exterior features Creek, cul-de-sac, fenced, golf nearby, landscaped, park/reserve, public transportation, schools, shopping nearby, see remarks
- Has garage (y/n) Yes
- Parking desc Double garage attached
- # full baths 4
- # total bathrooms 4.0
- # of above grade bedrooms 4
- Flooring Carpet, engineered wood, non-ceramic tile
- Appliances See remarks
- Has fireplace (y/n) Yes
- Interior features Ensuite bathroom
- Community features Air conditioner, bar, ceiling 9 ft., deck, no smoking home, smart/program. thermostat, recreation room/centre, secured parking, walkout basement, wet bar, hrv system, natural gas bbq hookup, 9 ft. basement ceiling
- Area Edmonton
- Zoning description Zone 56
- Lot desc Pie shaped
- Lot size (acres) 400.74
- Basement information Full, finished
- Building size 2442
- Mls® # E4463236
- Property sub type Single family residence
- Status Active
- Dining room Level: Main
- Living room Level: Main
- Listing type identifier Idx

$-2,613
/ Month

