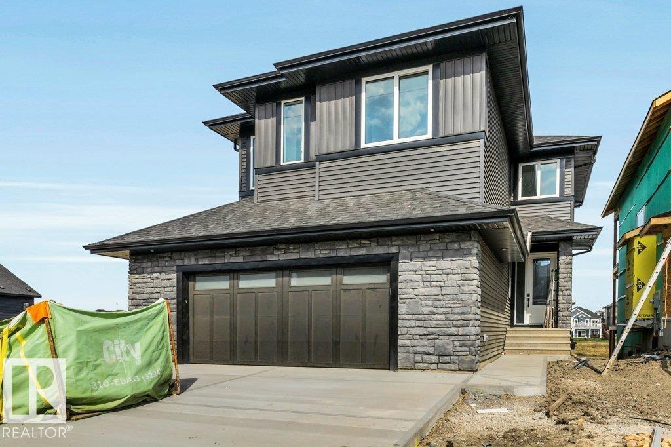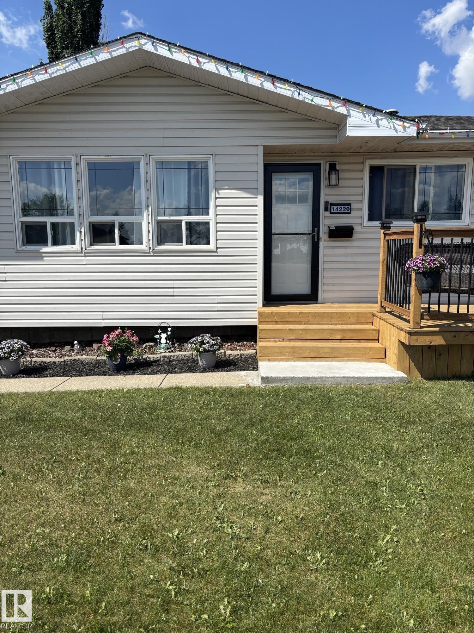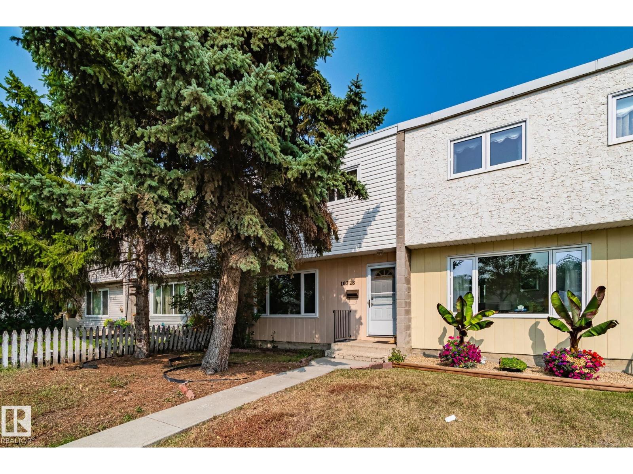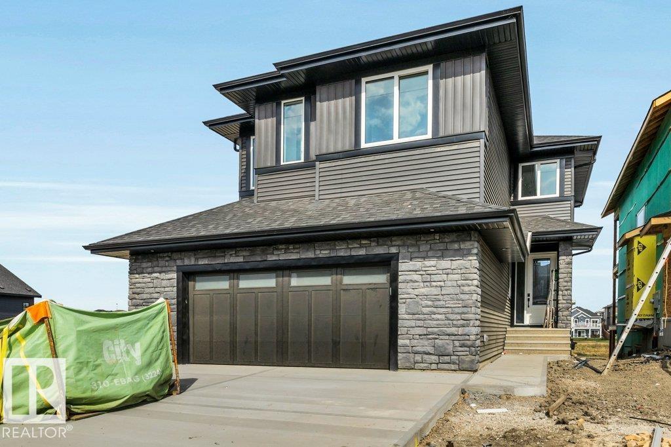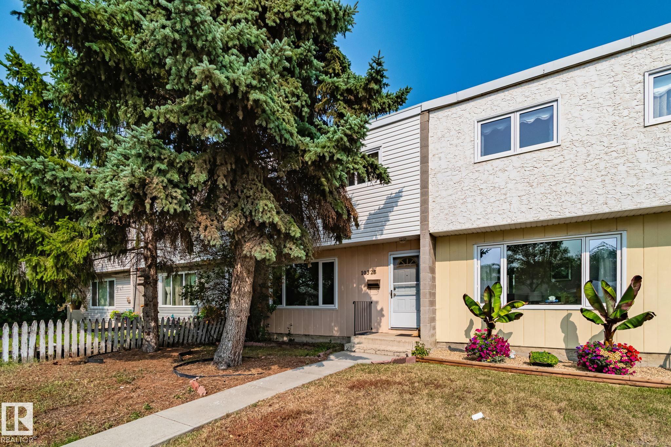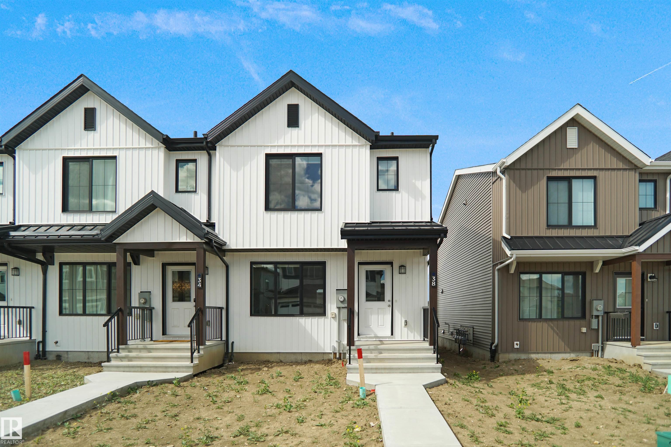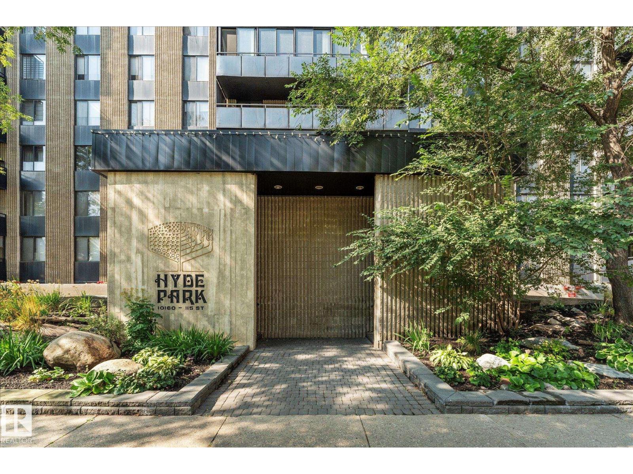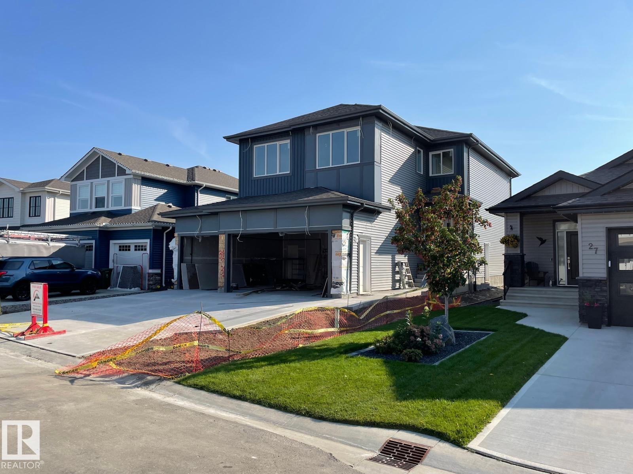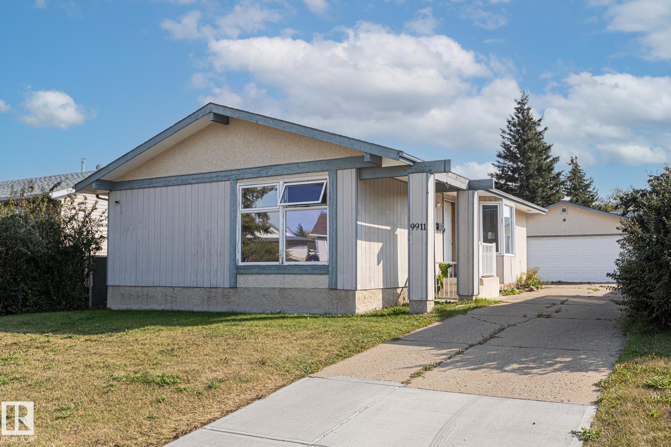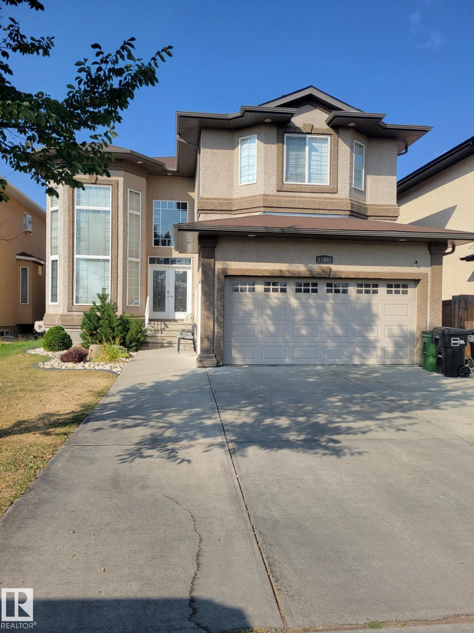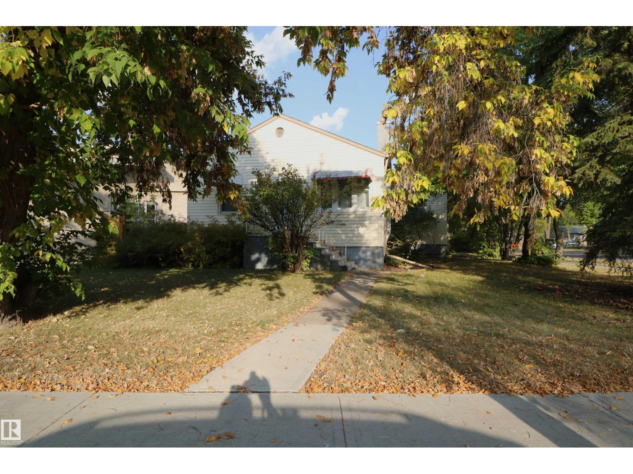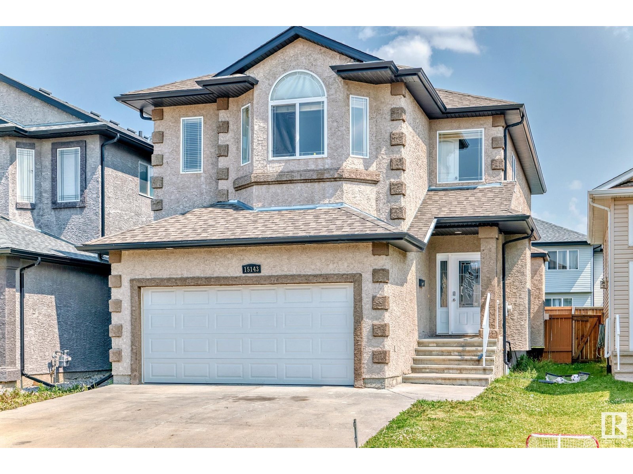
Highlights
Description
- Home value ($/Sqft)$256/Sqft
- Time on Houseful62 days
- Property typeSingle family
- Neighbourhood
- Median school Score
- Lot size3,690 Sqft
- Year built2011
- Mortgage payment
Welcome to this beautifully updated 5 bed, 3 full bath home! Renovated from top to bottom, this home offers a bright and modern living space designed for comfort and functionality. The open-concept main floor features stylish finishes throughout, the main floor features good sized den with full bath, living room, spacious kitchen, pantry & dining area. Upstairs, 4 beds, bonus room and 2 full baths, including a generous cozy master bedroom with ensuite 5-pc bath 2 seperate walk-in closets. The basement awaits your immigination to finalize with potential to explore a seperate direct entrance. Outside, the backyard is properly land scapped with deck and fenced. A double attached garage offers convenience. Located on a quiet street and mature area. This home is within walking distance to schools, offers easy access to Hwy, shopping, parks, amenities....too much to mention...a must see and move-in ready gem in a well-established neighbourhood of kirkness in the north east Edmonton. Welcome home! (id:63267)
Home overview
- Heat type Forced air
- # total stories 2
- Has garage (y/n) Yes
- # full baths 3
- # total bathrooms 3.0
- # of above grade bedrooms 4
- Subdivision Kirkness
- Lot dimensions 342.85
- Lot size (acres) 0.08471707
- Building size 2269
- Listing # E4447768
- Property sub type Single family residence
- Status Active
- Dining room 2.48 × 3.04
Level: Main - Living room 3.90 × 4.58
Level: Main - Den 3.49 × 2.84
Level: Main - Kitchen 5.25 × 3.36
Level: Main - 4th bedroom 3.05 × 2.7
Level: Upper - 2nd bedroom 3.22 × 3.24
Level: Upper - Bonus room 4.00 × 4.2
Level: Upper - Primary bedroom 6.72 × 3.97
Level: Upper - 3rd bedroom 3.05 × 3.61
Level: Upper
- Listing source url Https://www.realtor.ca/real-estate/28606378/15143-32-st-nw-edmonton-kirkness
- Listing type identifier Idx

$-1,547
/ Month

