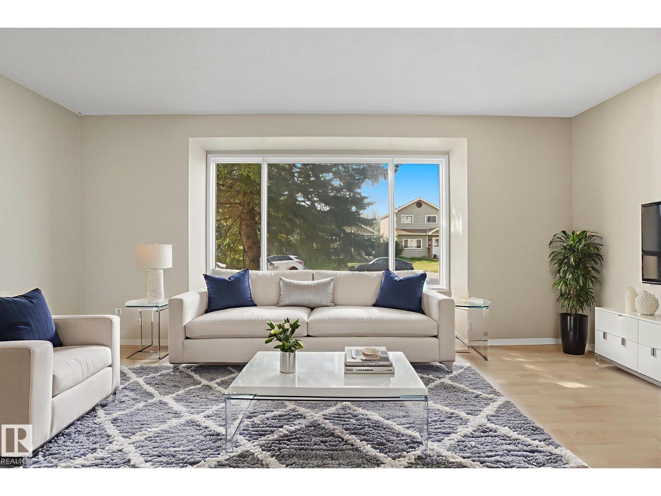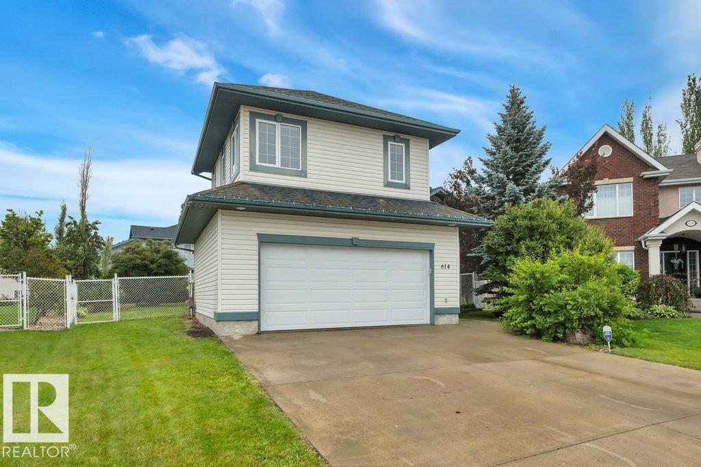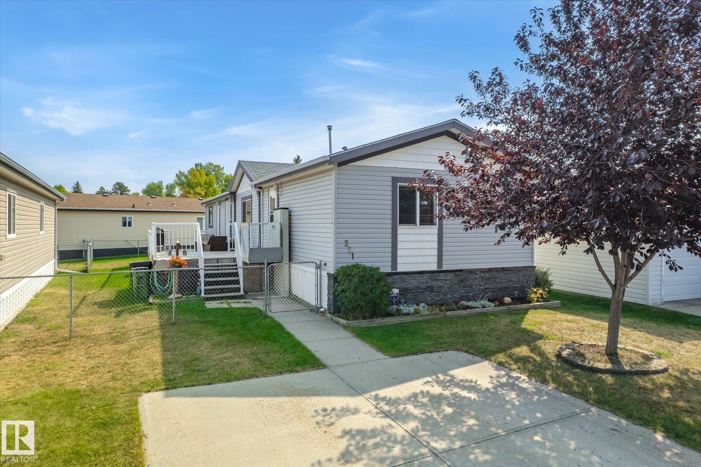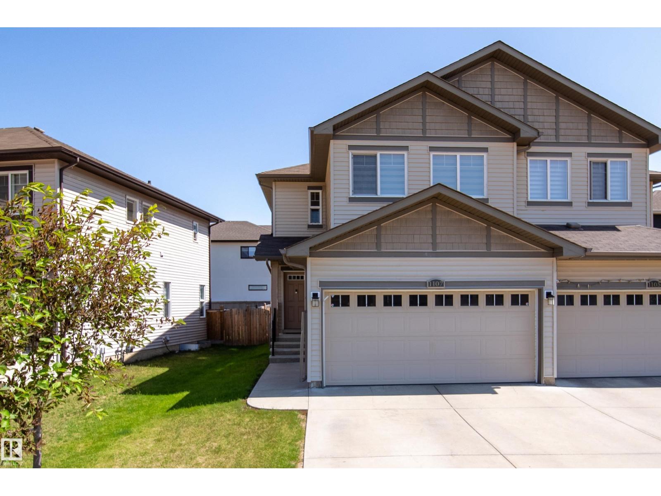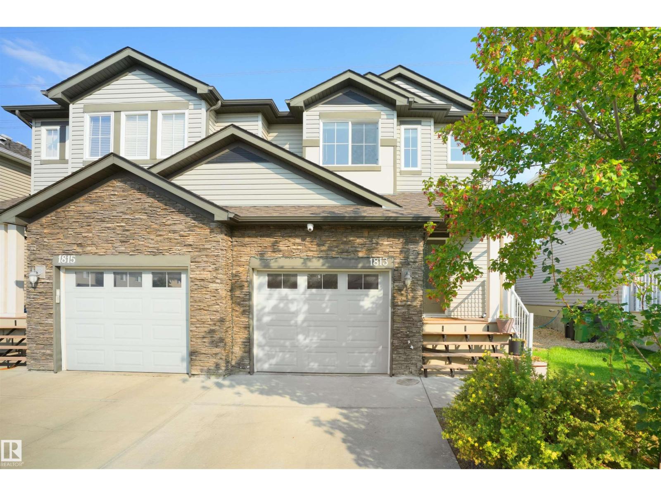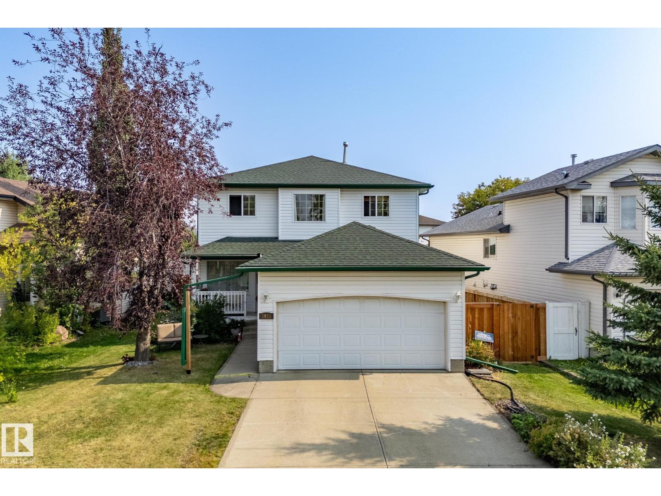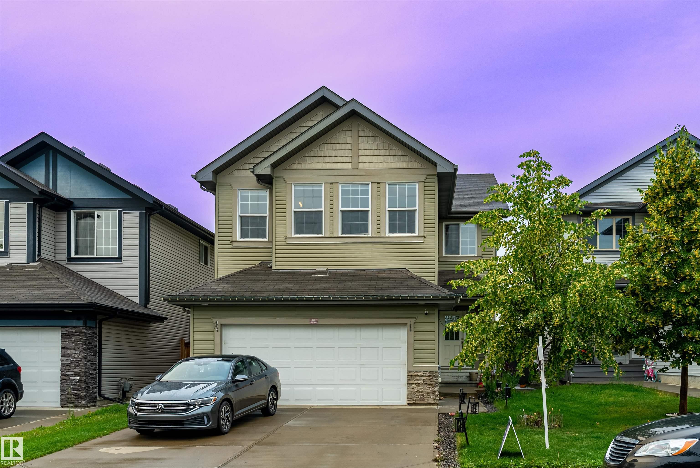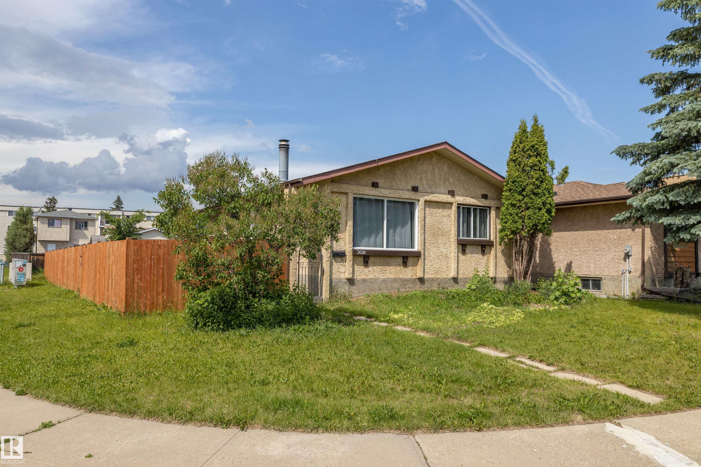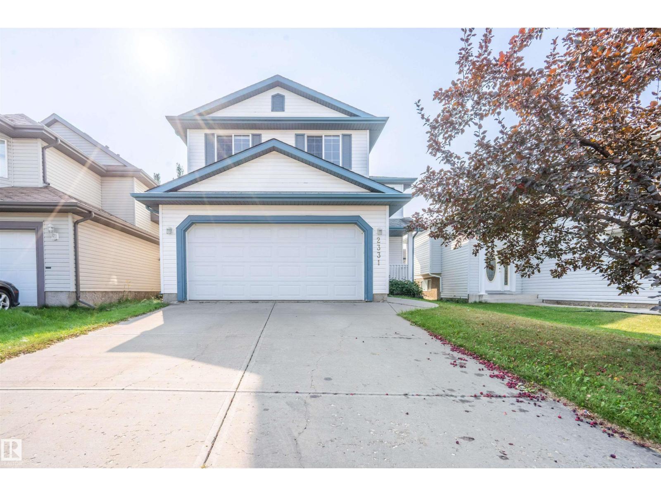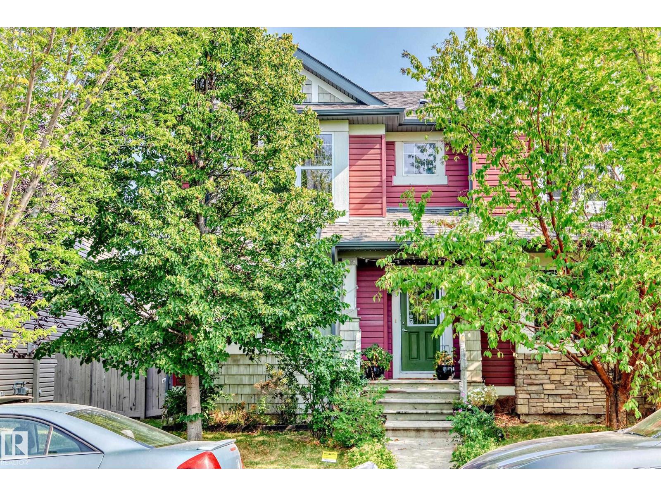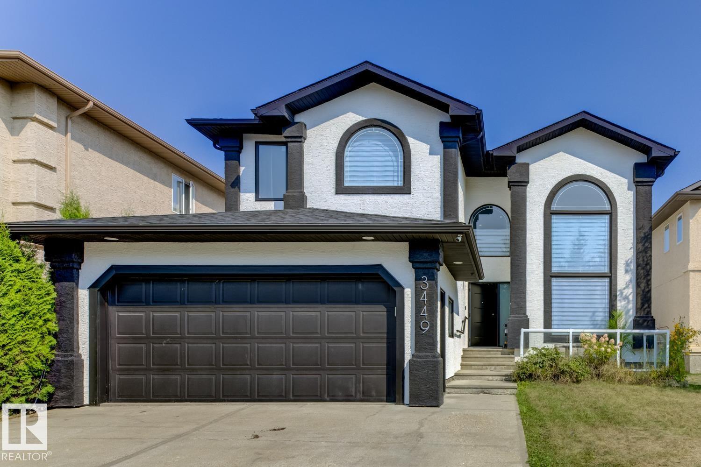
Highlights
Description
- Home value ($/Sqft)$279/Sqft
- Time on Housefulnew 1 hour
- Property typeSingle family
- Neighbourhood
- Median school Score
- Lot size5,573 Sqft
- Year built2002
- Mortgage payment
STUNNING Family Home, BEAUTIFULLY REMODELED from top to bottom, fronting Mill Creek Ravine on a quiet no-through street. This spacious 6-bedroom, 5-bathroom home offers over 4047 sqft of developed living space and SO MUCH MORE! The beautiful kitchen was thoughtfully designed with entertaining in mind, featuring new cabinetry, quartz countertops, stylish backsplash, extended island, additional cabinetry for a coffee bar/beverage area, & all-new appliances. Four of the bathrooms have been completely remodeled with top-quality finishes. Additional upgrades include: flooring throughout the entire house, custom stone facing fireplace, freshly painted, A/C, heated & epoxy'd garage, new roof, furnace, hot water tank, built-in BBQ center, rear deck, newly updated exterior, and some new windows. This move-in-ready home is an absolute gem! Located in a family-friendly neighbourhood with easy access to schools, parks, and local amenities. Exceptional quality offered at an unbeatable value in the city of Edmonton. (id:63267)
Home overview
- Heat type Forced air
- # total stories 2
- # parking spaces 4
- Has garage (y/n) Yes
- # full baths 5
- # total bathrooms 5.0
- # of above grade bedrooms 5
- Subdivision Wild rose
- View Ravine view
- Lot dimensions 517.7
- Lot size (acres) 0.12792192
- Building size 2775
- Listing # E4457323
- Property sub type Single family residence
- Status Active
- 5th bedroom 4.19m X 4m
Level: Basement - Recreational room 8.18m X 10.3m
Level: Basement - Den 4.3m X 2.76m
Level: Main - Living room 4.1m X 4.24m
Level: Main - Kitchen 6.34m X 4.85m
Level: Main - Family room 3.95m X 4.29m
Level: Main - Dining room 3.79m X 3.32m
Level: Main - 3rd bedroom 3.63m X 3.75m
Level: Upper - 2nd bedroom 3.57m X 3.96m
Level: Upper - Primary bedroom 5.33m X 4.27m
Level: Upper - 4th bedroom 3.24m X 3.66m
Level: Upper
- Listing source url Https://www.realtor.ca/real-estate/28851623/3449-32a-st-nw-edmonton-wild-rose
- Listing type identifier Idx

$-2,067
/ Month

