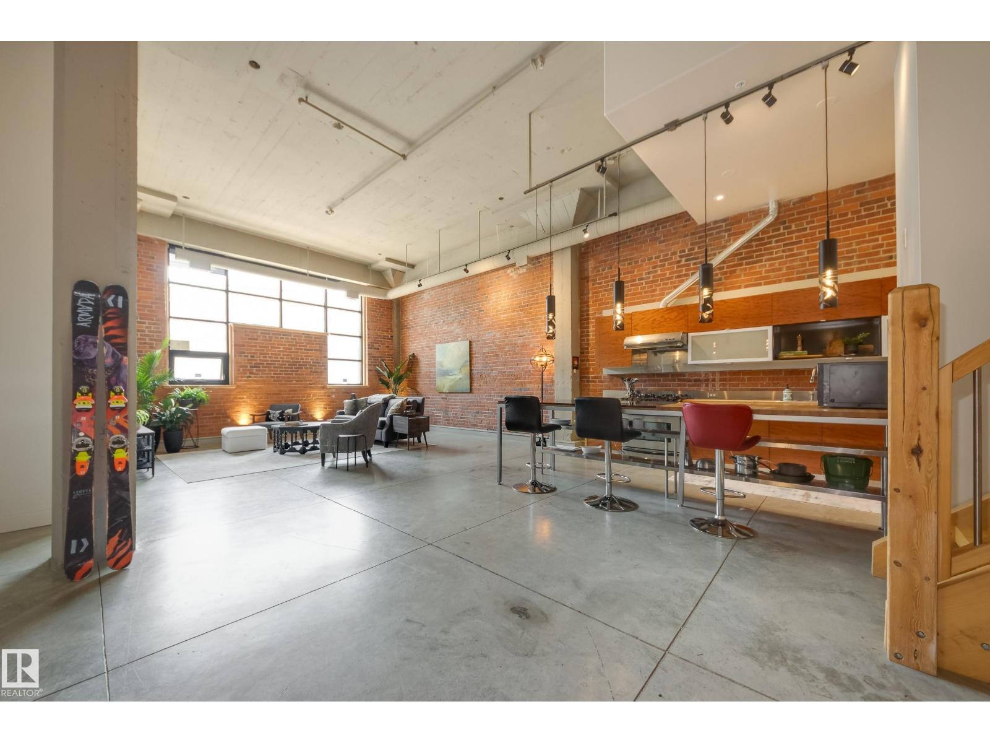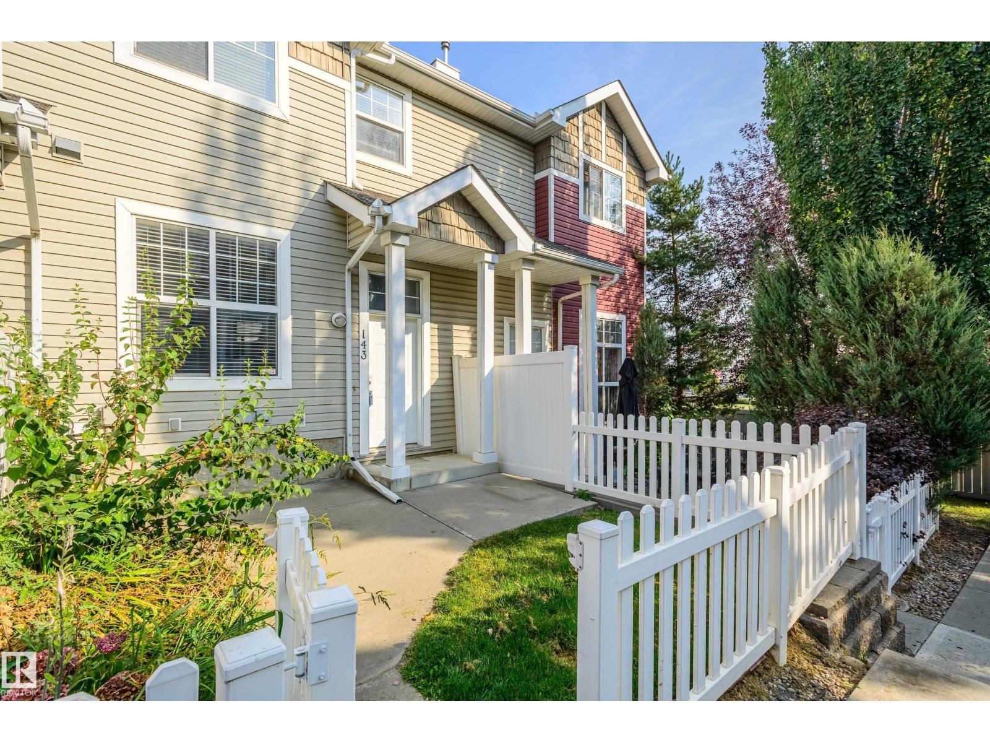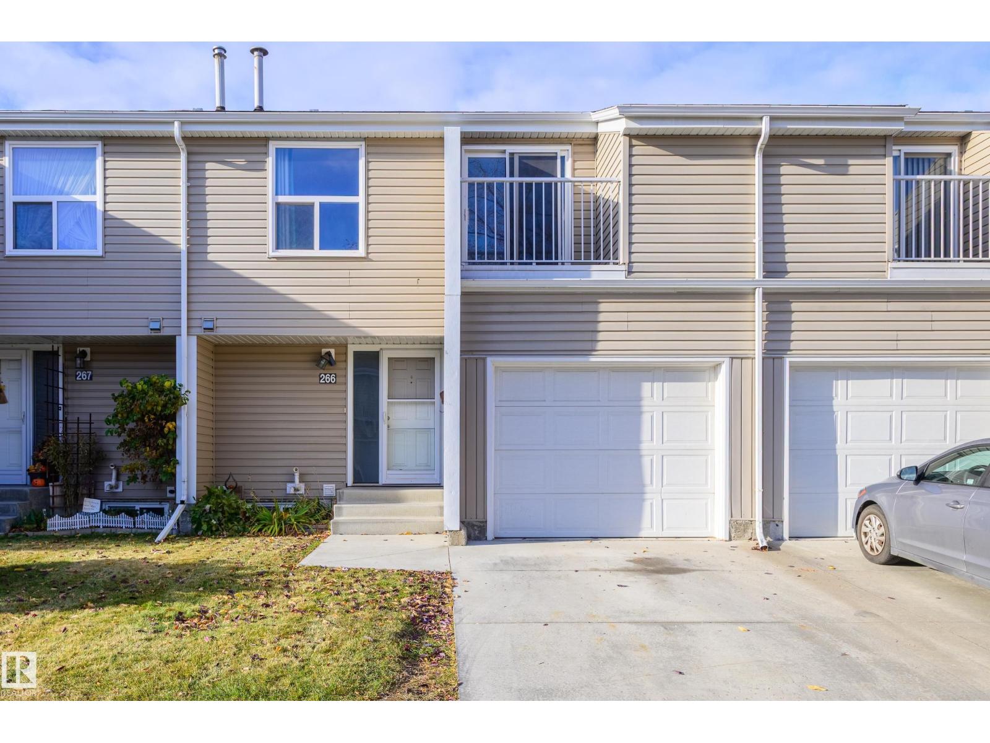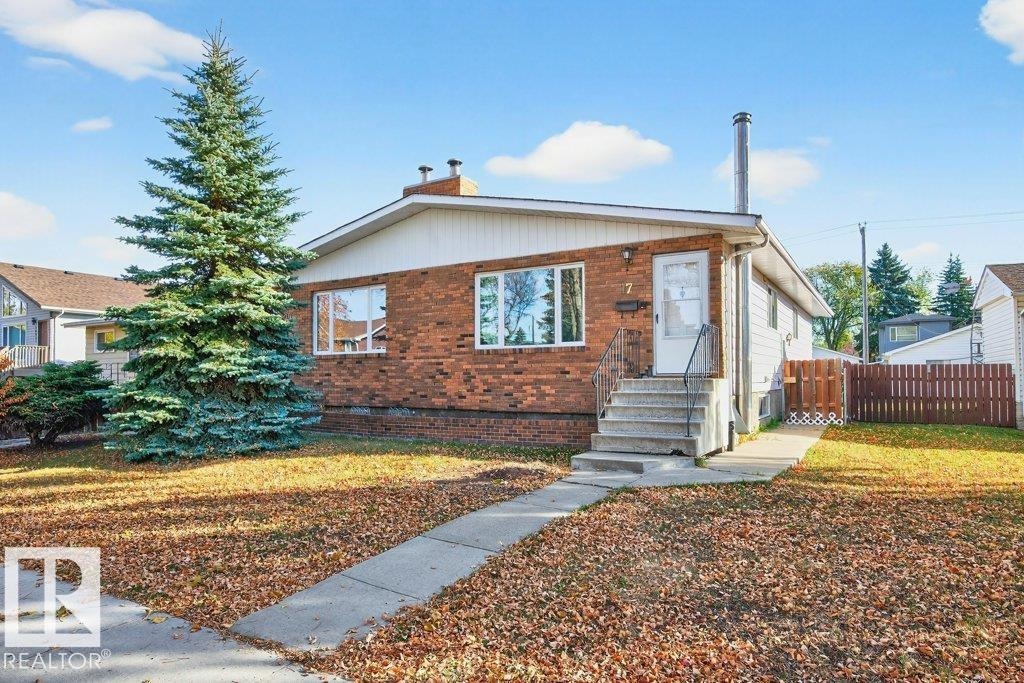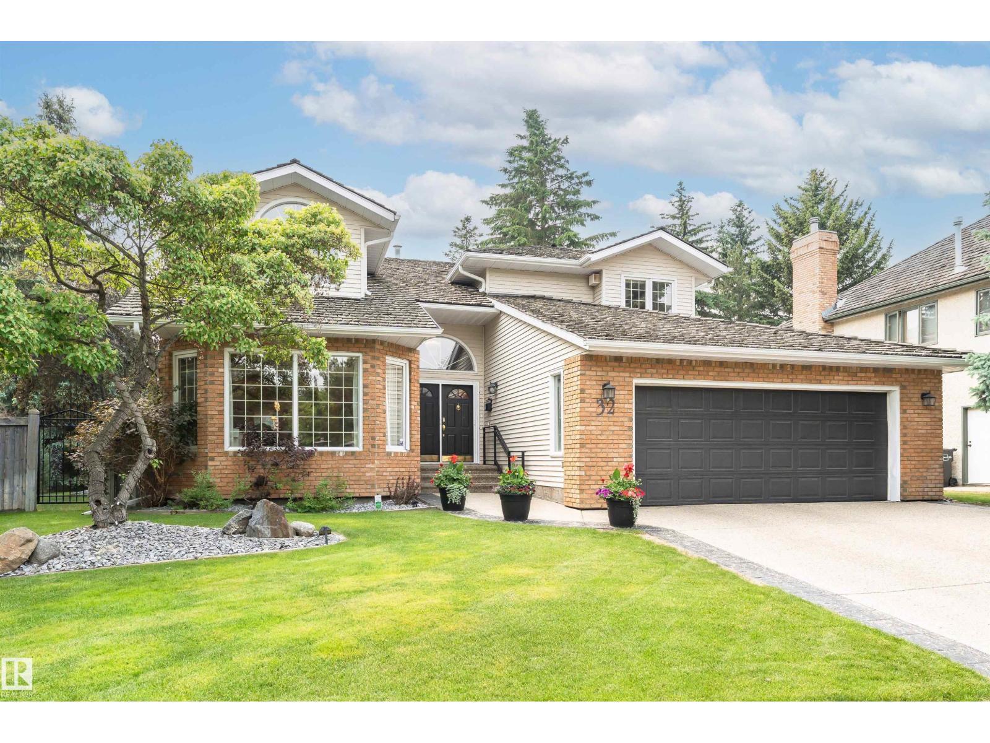
Highlights
Description
- Home value ($/Sqft)$287/Sqft
- Time on Houseful32 days
- Property typeSingle family
- Neighbourhood
- Median school Score
- Year built1987
- Mortgage payment
Nestled in a prestigious gated community, this beautifully landscaped property offers exceptional living space inside and out. Step into a grand foyer leading to a front living room featuring a cozy fireplace and charming bay window. The main level boasts a formal dining area, sunroom facing the backyard, family room, kitchen with a breakfast nook. New main floor furnace installed February 2025. Enjoy the convenience of a laundry room and an attached double car garage. Upstairs, the open-to-below layout has an office area with a built-in desk, two bedrooms, and a 4 piece bathroom. The primary suite is a true retreat, offering a walk-in closet, 5 piece ensuite, and a private balcony overlooking the expansive, landscaped backyard with a large deck. The fully finished basement includes an additional bedroom, 3 piece bathroom, oversized rec room, and ample storage. Just 5 minutes to the Edmonton Country Club and West Edmonton Mall, this home combines comfort, style, and location in one perfect package. (id:63267)
Home overview
- Heat type Forced air
- # total stories 2
- # parking spaces 5
- Has garage (y/n) Yes
- # full baths 3
- # half baths 1
- # total bathrooms 4.0
- # of above grade bedrooms 4
- Subdivision Oleskiw
- Lot size (acres) 0.0
- Building size 2960
- Listing # E4458331
- Property sub type Single family residence
- Status Active
- 4th bedroom 4.07m X 4.48m
Level: Basement - Utility 3.61m X 3.23m
Level: Basement - Recreational room 12.48m X 8.17m
Level: Basement - Storage 4.55m X 1.52m
Level: Basement - Family room 6.38m X 4.52m
Level: Main - Living room 4.54m X 6.24m
Level: Main - Laundry 2.61m X 4.11m
Level: Main - Dining room 4.99m X 3.59m
Level: Main - Kitchen 4.48m X 5.28m
Level: Main - Sunroom 5.75m X 2.9m
Level: Main - 2nd bedroom 4.48m X 3.68m
Level: Upper - 3rd bedroom 3.01m X 3.3m
Level: Upper - Primary bedroom 4.52m X 5.07m
Level: Upper
- Listing source url Https://www.realtor.ca/real-estate/28881559/32-west-point-wd-nw-edmonton-oleskiw
- Listing type identifier Idx

$-2,266
/ Month



