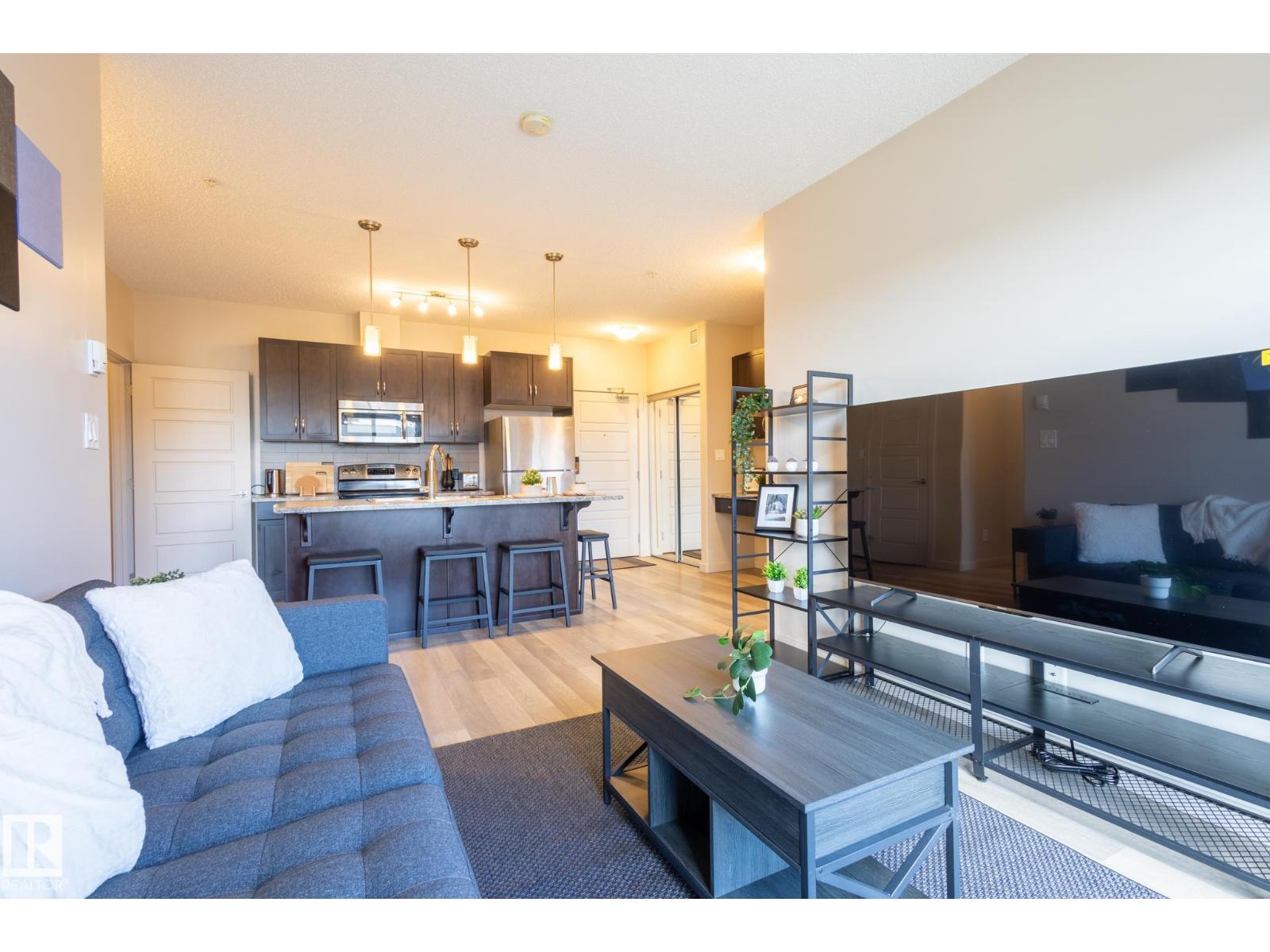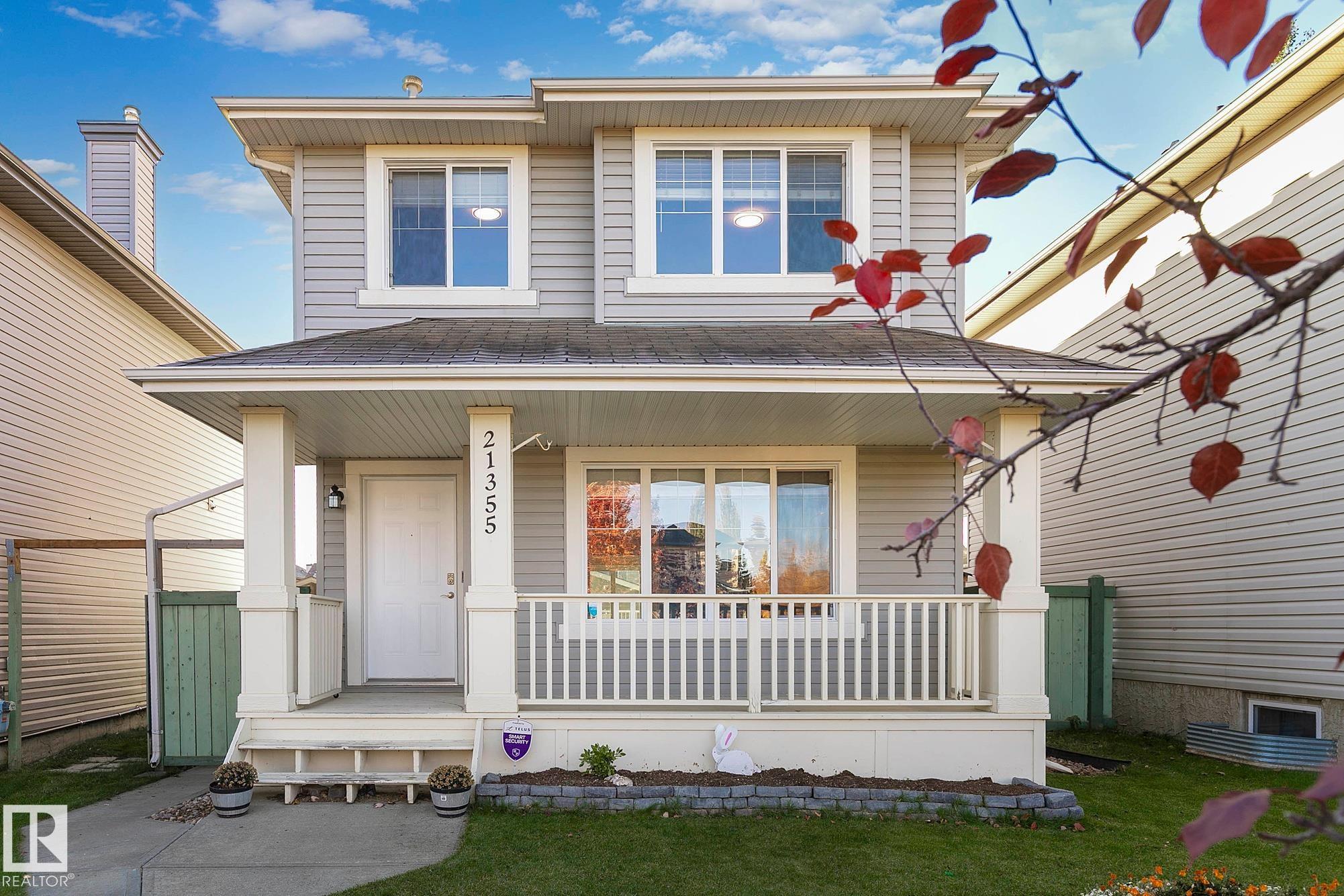
320 Ambleside Link Southwest #403
320 Ambleside Link Southwest #403
Highlights
Description
- Home value ($/Sqft)$326/Sqft
- Time on Houseful36 days
- Property typeSingle family
- Neighbourhood
- Median school Score
- Year built2014
- Mortgage payment
Investor alert or savvy home seeker, this one checks all the boxes! Whether you're looking for solid rental income or a truly turnkey, low-maintenance home, this property delivers. Immaculately maintained, welcome to this TOP-FLOOR, MOVE-IN READY gem located in the highly sought-after Ambleside. Enjoy the luxury of TWO HEATED UNDERGROUND CORNER PARKING STALLS, one oversized for larger vehicles and the other with an XL storage locker. Overlooking a beautifully manicured courtyard & not a parking lot, this bright and quiet unit offers both style and serenity. The building features a private gym, a rentable guest suite, and a social/recreation room. Step outside and you're just moments from everything: Cineplex Odeon, Wine & Beyond, groceries, home improvement stores, top-rated restaurants, & tranquil parks and trails. With quick access to Anthony Henday Drive, Terwillegar Drive, & Whitemud, plus nearby transit options, this location is unbeatable. Be Wowed! (id:63267)
Home overview
- Heat type Baseboard heaters
- # parking spaces 2
- Has garage (y/n) Yes
- # full baths 2
- # total bathrooms 2.0
- # of above grade bedrooms 2
- Community features Public swimming pool
- Subdivision Ambleside
- Lot size (acres) 0.0
- Building size 783
- Listing # E4457835
- Property sub type Single family residence
- Status Active
- Living room 4.21m X 4.4m
Level: Main - Kitchen 5.65m X 2.6m
Level: Main - 2nd bedroom 3m X 3.8m
Level: Main - Primary bedroom 3.42m X 4.9m
Level: Main
- Listing source url Https://www.realtor.ca/real-estate/28863638/403-320-ambleside-li-sw-edmonton-ambleside
- Listing type identifier Idx

$-161
/ Month












