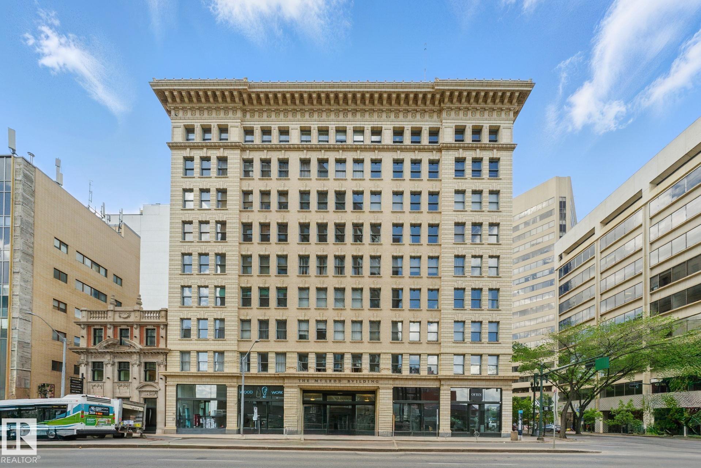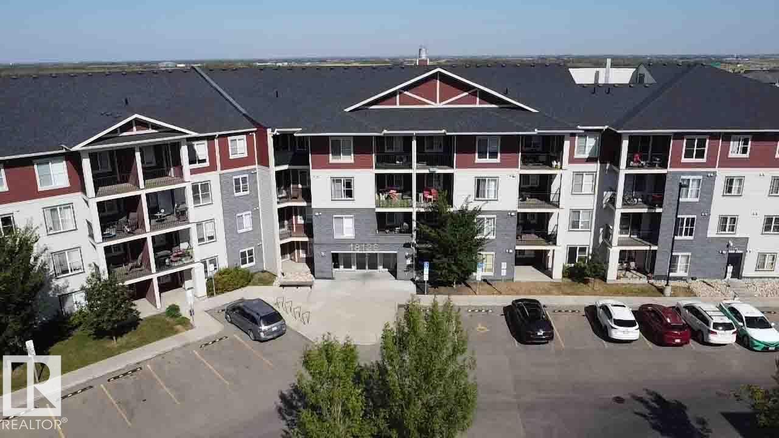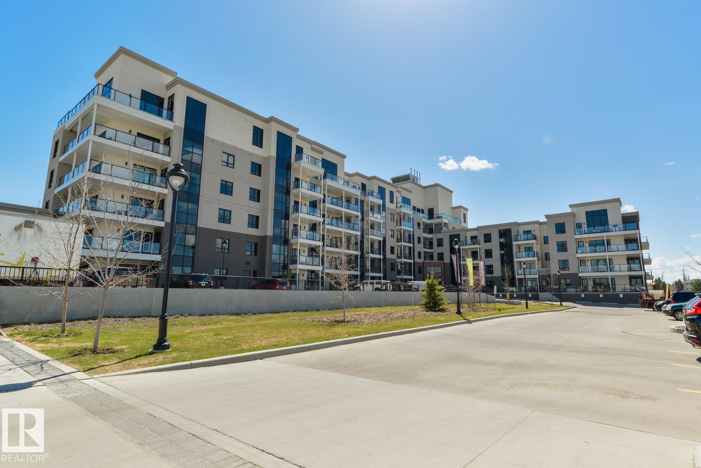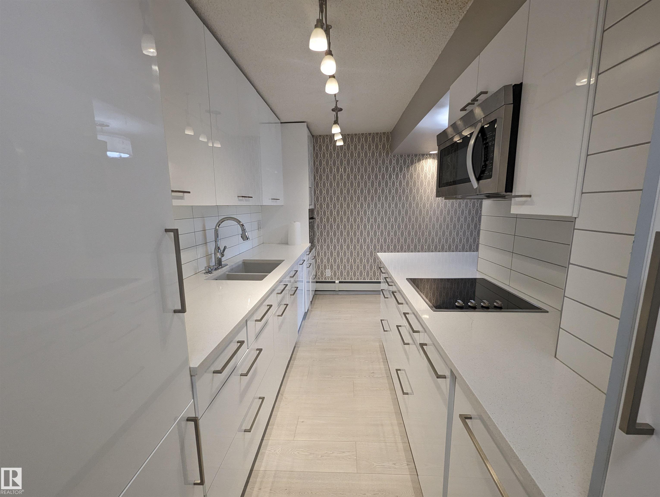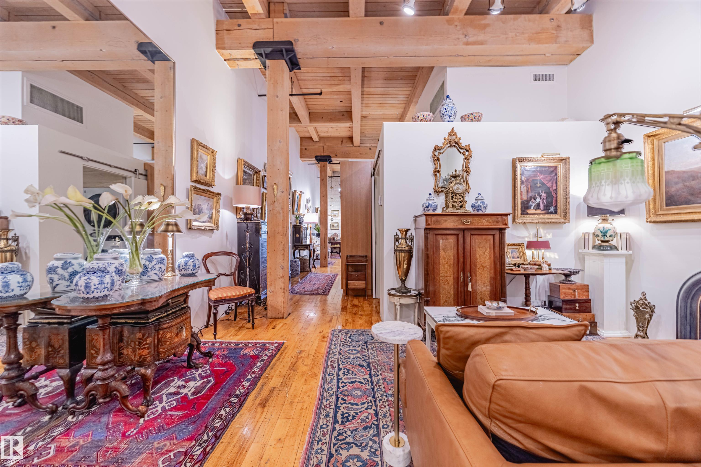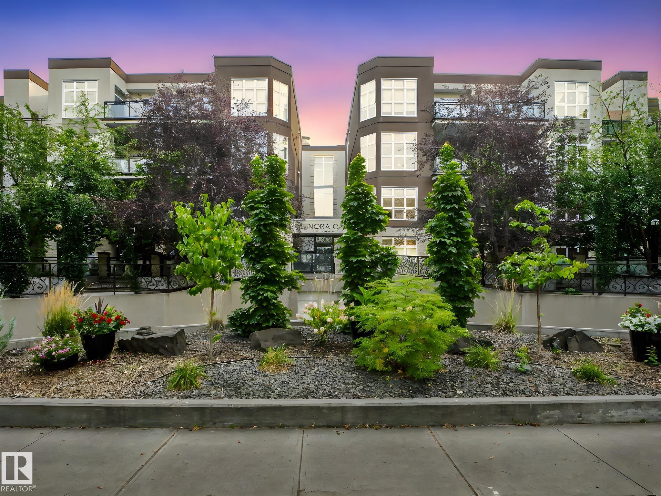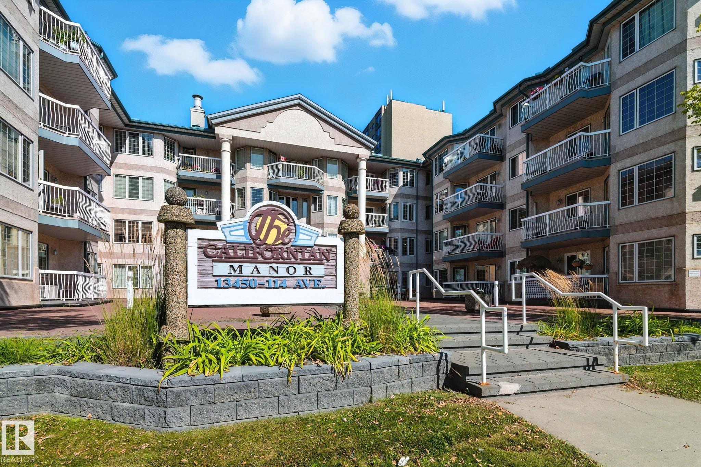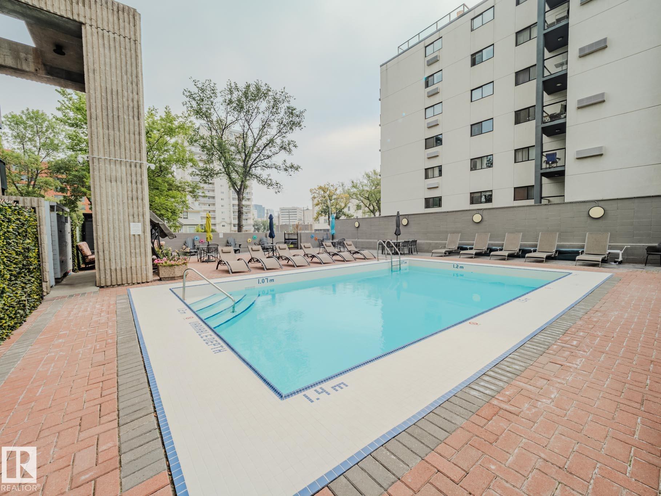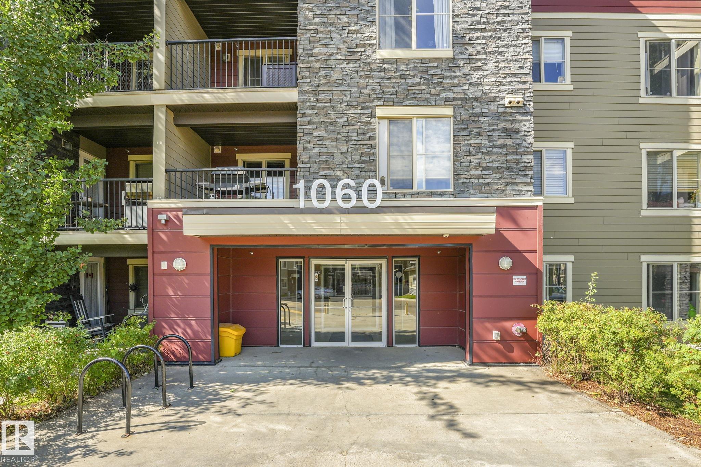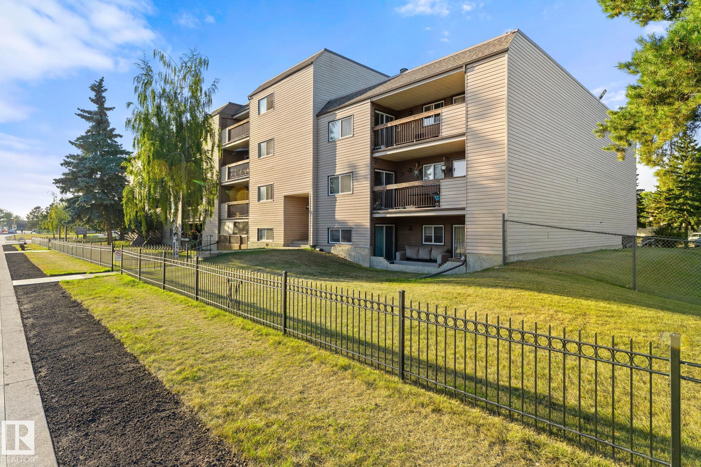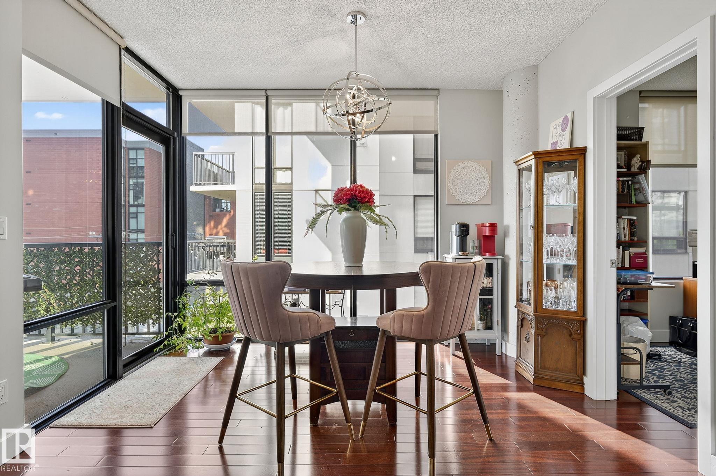- Houseful
- AB
- Edmonton
- Clareview Town Centre
- 320 Clareview Station Drive Northwest #2311
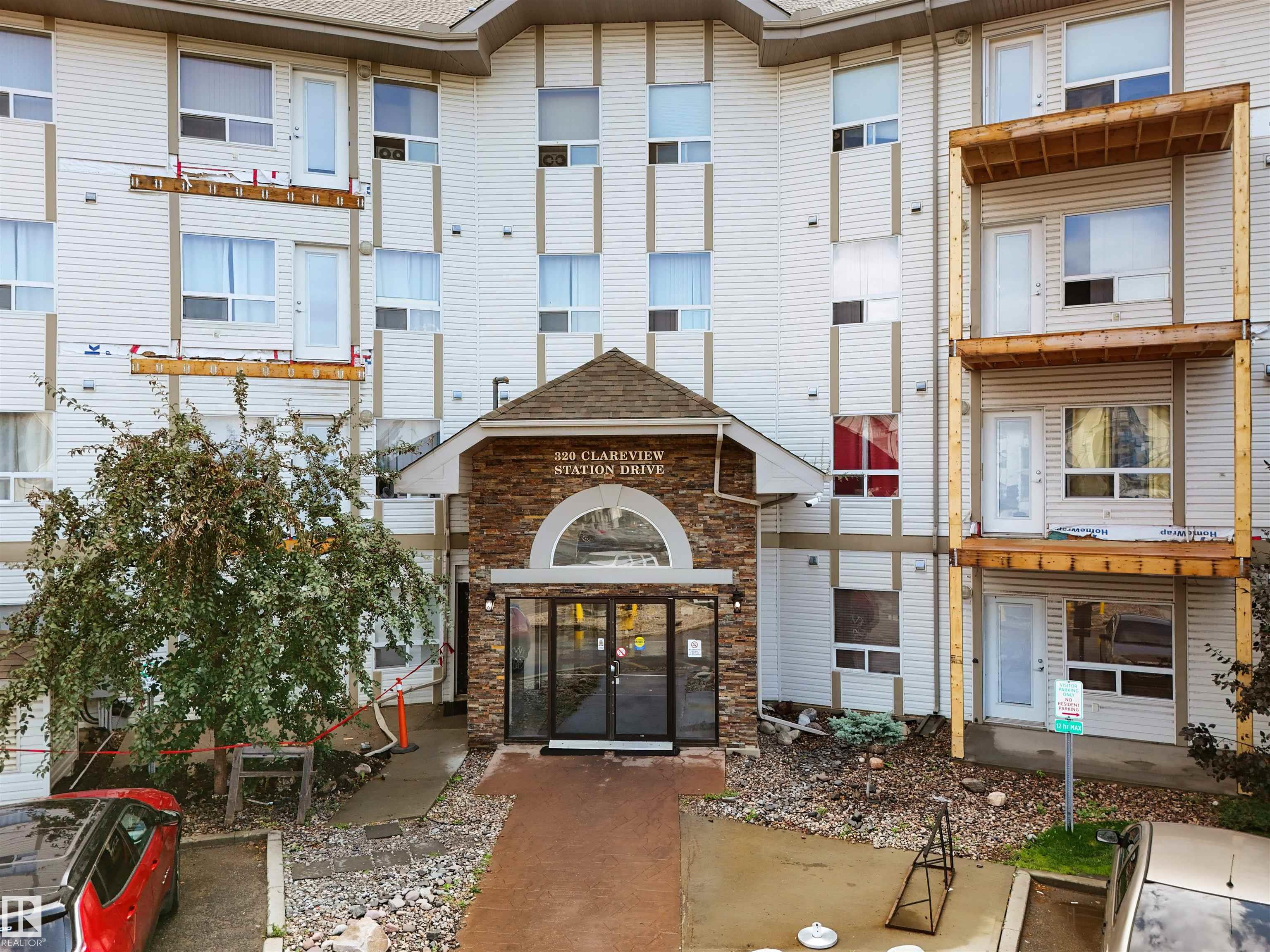
320 Clareview Station Drive Northwest #2311
320 Clareview Station Drive Northwest #2311
Highlights
Description
- Home value ($/Sqft)$217/Sqft
- Time on Houseful24 days
- Property typeResidential
- StyleSingle level apartment
- Neighbourhood
- Median school Score
- Lot size758 Sqft
- Year built2007
- Mortgage payment
Beautifully maintained 1-bedroom, 1-bath condo offering comfort, convenience and an unbeatable location. Features include an open-concept layout, modern kitchen with ample cabinetry, in-suite laundry and a private balcony. Steps from Clareview LRT Station and transit centre for easy access to downtown, NAIT, MacEwan and U of A. Walk to Clareview Town Centre with groceries, shopping, dining, banks and cafes. Close to Clareview Recreation Centre, public library and scenic parks. Quick connections to Yellowhead Trail and Anthony Henday Drive make commuting effortless. Nearby retail hubs include Londonderry Mall, SmartCentres with Walmart, Costco and more. Ideal for first-time buyers, students or investors seeking a low-maintenance lifestyle in a vibrant, amenity-rich community.
Home overview
- Heat type Baseboard, natural gas
- # total stories 4
- Foundation Concrete perimeter
- Roof Asphalt shingles
- Exterior features Landscaped, playground nearby, public transportation, schools, shopping nearby, see remarks
- Parking desc Stall
- # full baths 1
- # total bathrooms 1.0
- # of above grade bedrooms 1
- Flooring Carpet, linoleum
- Appliances Dishwasher-built-in, hood fan, oven-microwave, refrigerator, stacked washer/dryer, stove-electric, window coverings
- Community features Detectors smoke, exercise room, parking-plug-ins, parking-visitor
- Area Edmonton
- Zoning description Zone 35
- Exposure Se
- Lot size (acres) 70.4
- Basement information None, no basement
- Building size 622
- Mls® # E4453057
- Property sub type Apartment
- Status Active
- Virtual tour
- Master room 11.8m X 12.8m
- Other room 1 8.2m X 6.2m
- Kitchen room 10.2m X 12.1m
- Dining room 5.6m X 12.1m
Level: Main - Living room 15.7m X 13.4m
Level: Main
- Listing type identifier Idx

$-36
/ Month

