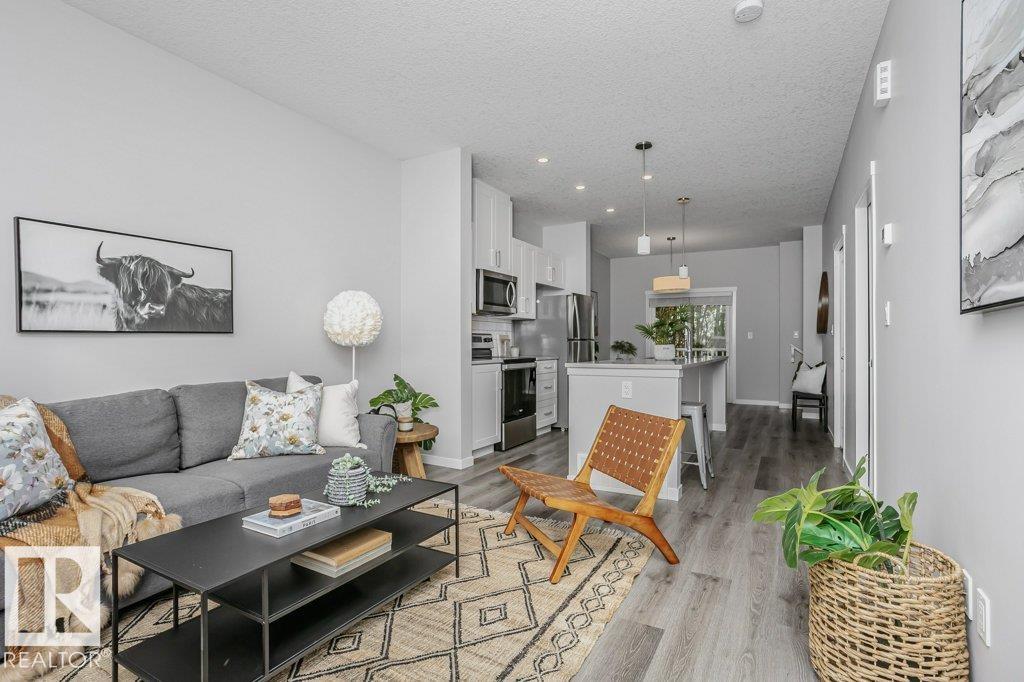This home is hot now!
There is over a 91% likelihood this home will go under contract in 15 days.

Modern Style Meets Everyday Comfort in Secord! Built in 2023, this move-in ready 3 bedroom, 2.5 bath townhouse offers over 1,400 sq ft of bright, open living space with designer finishes throughout. The stylish kitchen features quartz countertops, stainless steel appliances, and a spacious island that connects seamlessly to the dining area and balcony overlooking a beautiful treed backdrop—perfect for relaxing or entertaining. Upstairs you’ll find three bedrooms including a primary suite with large closet and ensuite. Enjoy the convenience of an attached single garage with extra driveway parking and low maintenance living. Located in a growing community close to parks, schools, amenities, Highway 16A, Anthony Henday and Costco. Experience contemporary West Edmonton living at its best!

