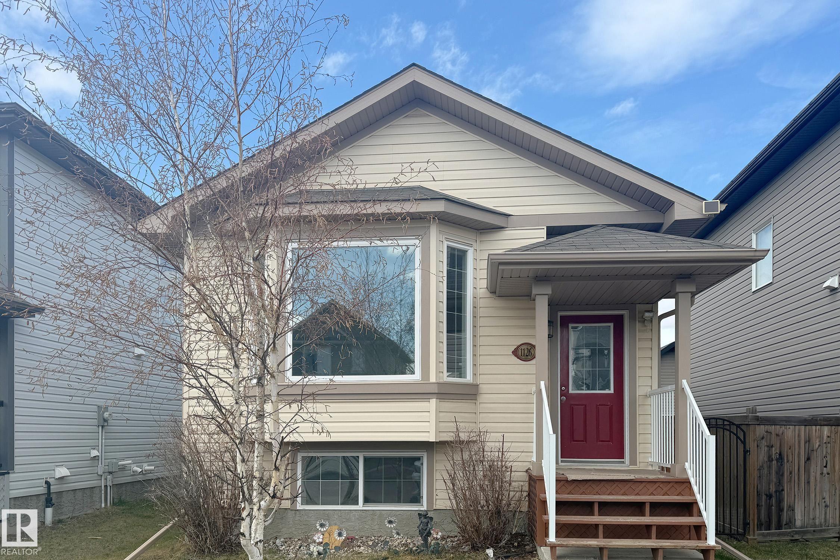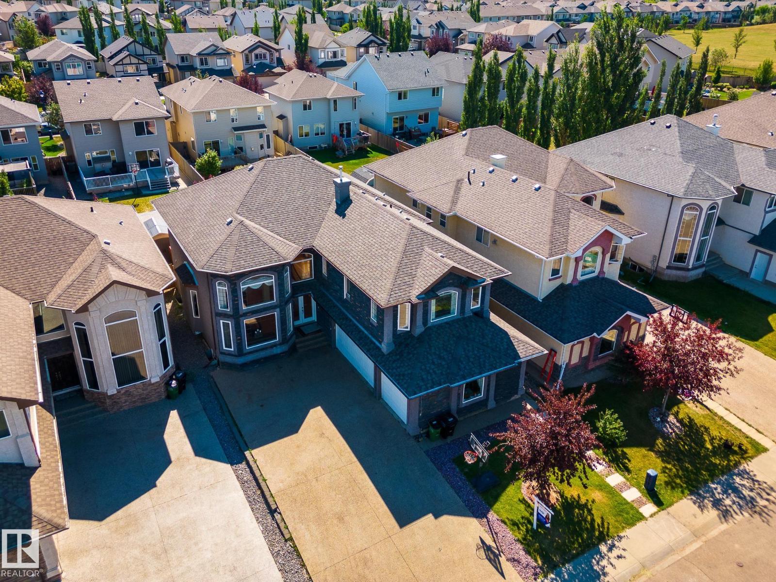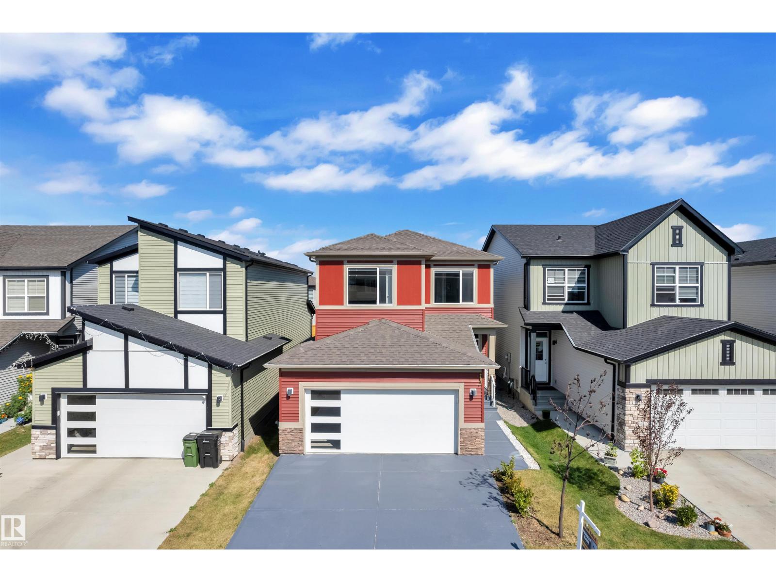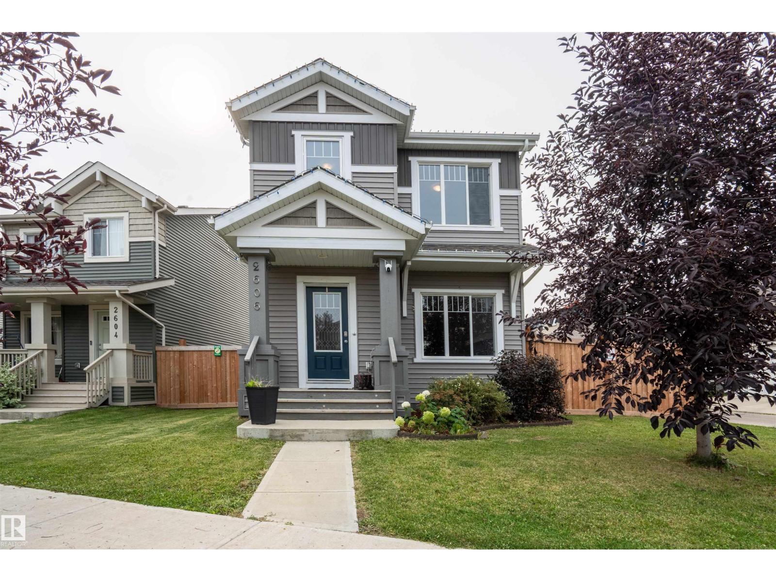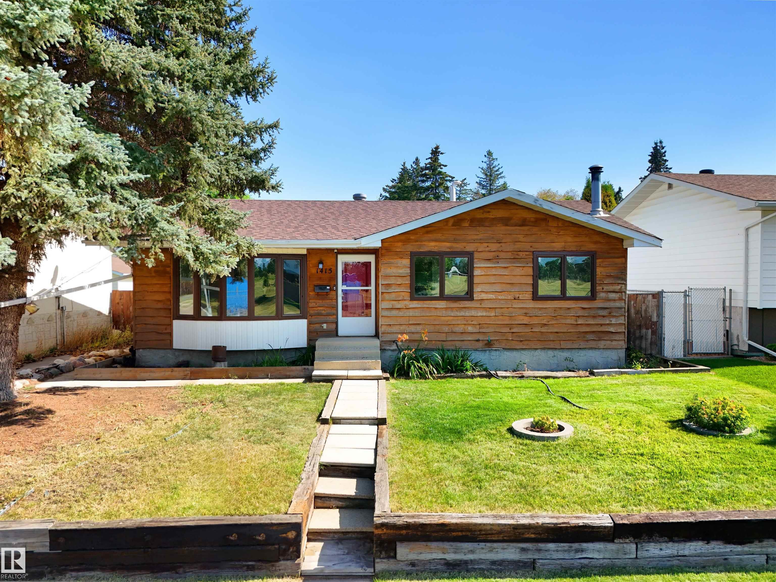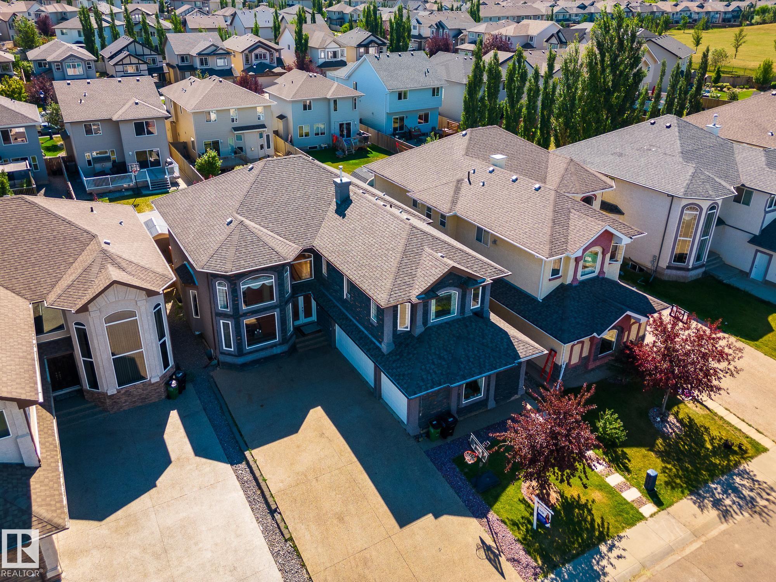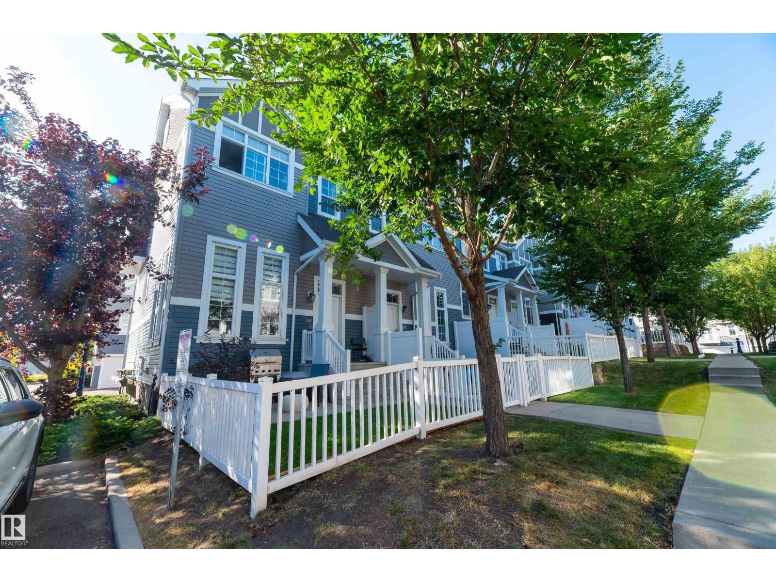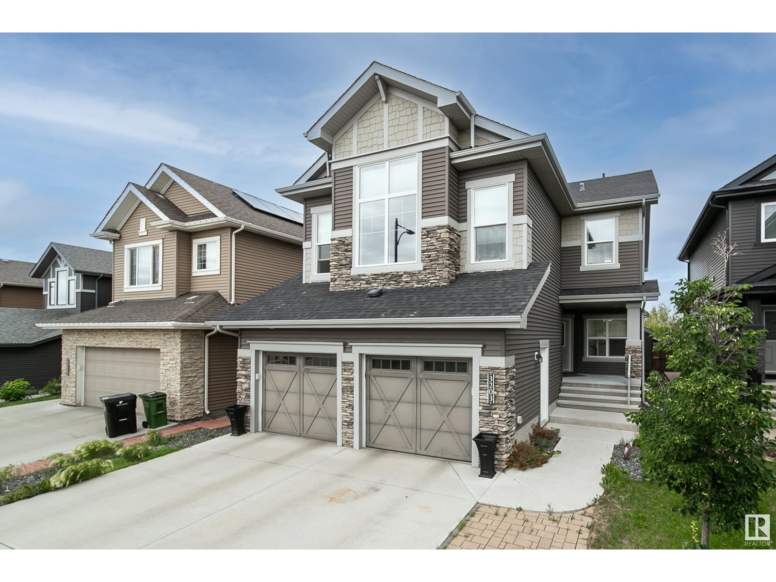
Highlights
Description
- Home value ($/Sqft)$291/Sqft
- Time on Houseful42 days
- Property typeSingle family
- Neighbourhood
- Median school Score
- Lot size4,617 Sqft
- Year built2015
- Mortgage payment
This gorgeous 2 story home is in SW Edmonton Aurora Walker Neighbourhood! featuring 3 bedroom upstairs and 1 bedroom on main level and has 2.5 washrooms include spacious 5 pc En-suite. The kitchen will sweep you off your feet! Featuring updates throughout such as granite counter tops ,soft close cabinets ,pod lights and very spacious granite island for your work space along with 3 chair sitting space. You will get good dining area for those dinner nights. This house will surely impress with central Air-conditioning ,central vacuum system and insulated heated double car garage. As soon as you access the second story the Huge bonus room is sure to grab your attention. you will find an open living area ,vaulted ceiling ,2 bedrooms ,and an expansive primary bedroom with a 5 pc En-suite bath and a walk in closet when you first enter. New Separate entrance to the Fully Finished LEGAL basement Suite with 2nd new furnace for the new basement Don't miss it out . (id:55581)
Home overview
- Cooling Central air conditioning
- Heat type Forced air
- # total stories 2
- Fencing Fence
- Has garage (y/n) Yes
- # full baths 3
- # half baths 1
- # total bathrooms 4.0
- # of above grade bedrooms 6
- Subdivision Walker
- Lot dimensions 428.93
- Lot size (acres) 0.10598715
- Building size 2624
- Listing # E4449835
- Property sub type Single family residence
- Status Active
- 6th bedroom Measurements not available
Level: Basement - 5th bedroom Measurements not available
Level: Basement - Kitchen 3.886m X 3.277m
Level: Main - Living room 4.394m X 4.902m
Level: Main - Dining room 3.886m X 2.997m
Level: Main - 4th bedroom 2.845m X 3.023m
Level: Main - 3rd bedroom Measurements not available X 11.0m
Level: Upper - Primary bedroom 4.445m X 4.724m
Level: Upper - Bonus room 21.0m X Measurements not available
Level: Upper - 2nd bedroom 3.124m X 3.835m
Level: Upper
- Listing source url Https://www.realtor.ca/real-estate/28656706/3203-winspear-cr-sw-edmonton-walker
- Listing type identifier Idx

$-2,037
/ Month





