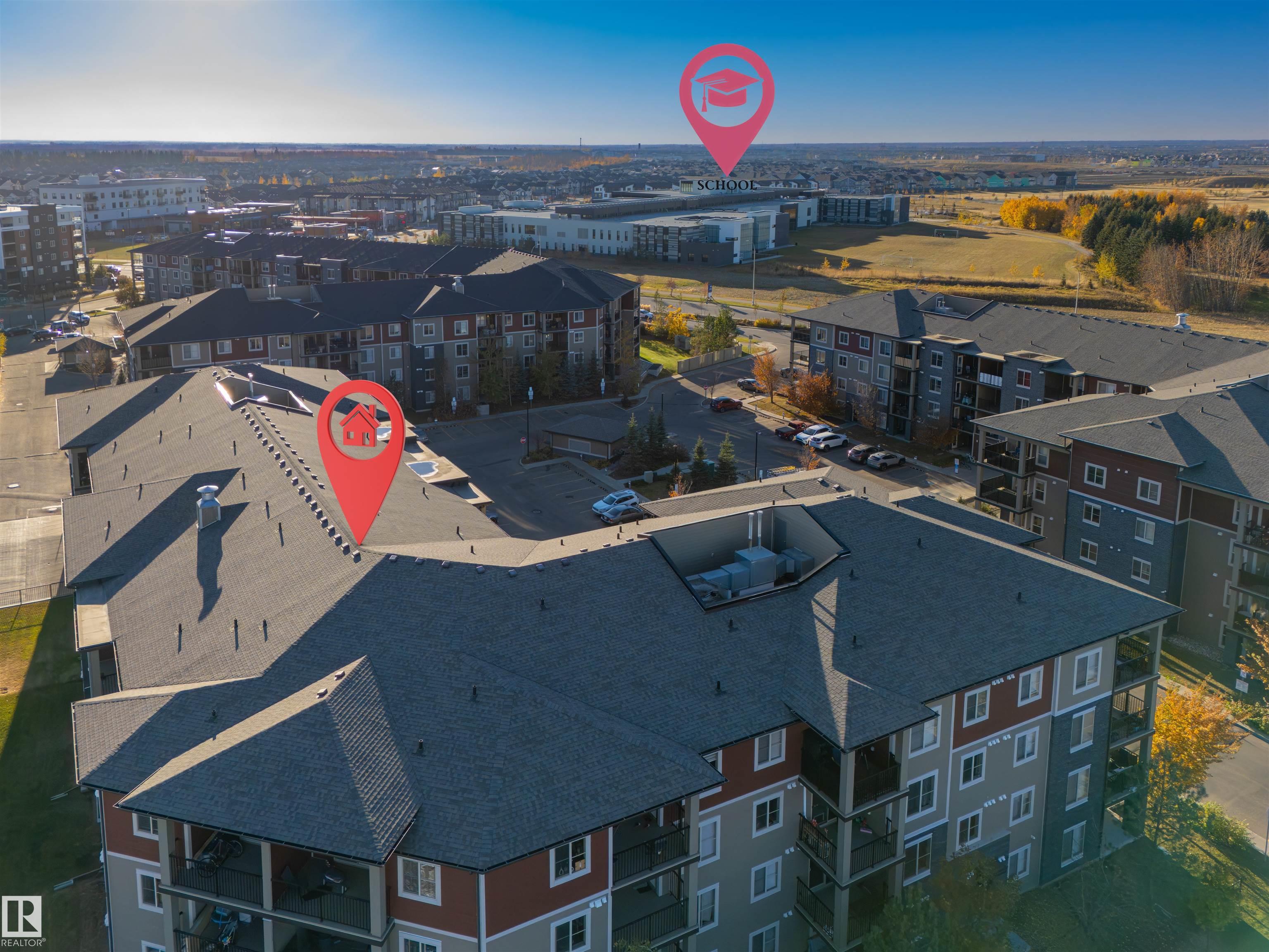This home is hot now!
There is over a 92% likelihood this home will go under contract in 15 days.

Perfect for first-time buyers or investors! This bright and spacious 1 bedroom plus den condo offers an open-concept layout with a full bath, a large kitchen featuring ample cabinetry and counter space, and a generous living area that opens onto a private balcony — ideal for relaxing or entertaining. The den provides a flexible space for a home office or guest room. Conveniently located within walking distance to major amenities including Superstore, Shoppers Drug Mart, and Dr. Anne Anderson High School, with easy access to public transportation for effortless commuting. This home combines comfort, convenience, and excellent value — a great opportunity to enter the market in a sought-after area!

