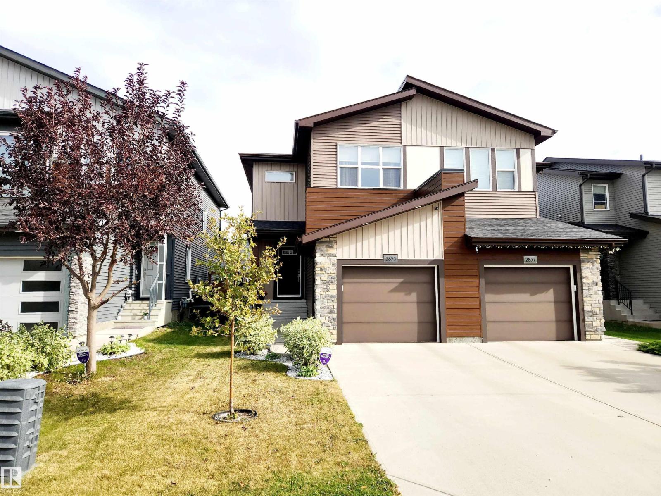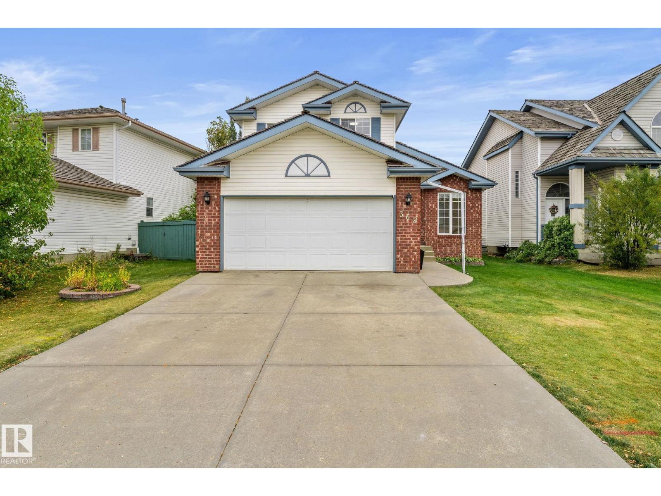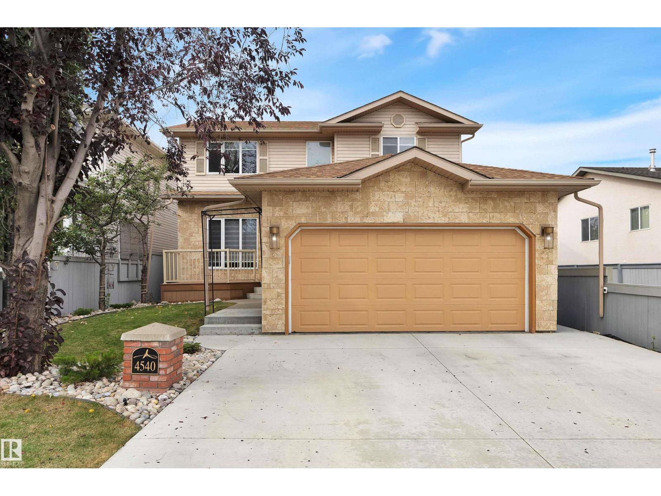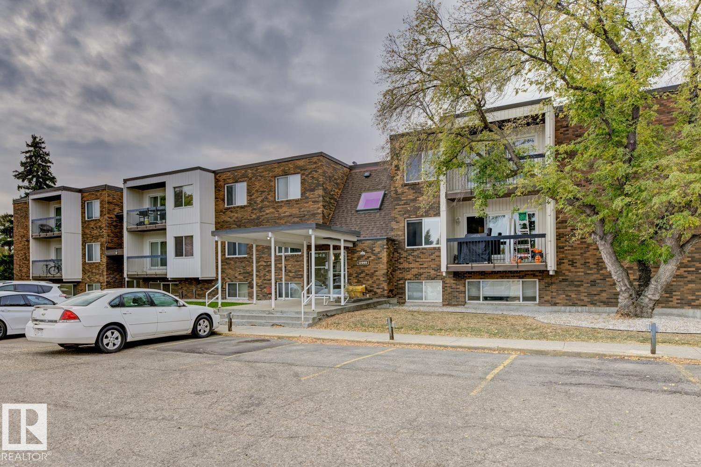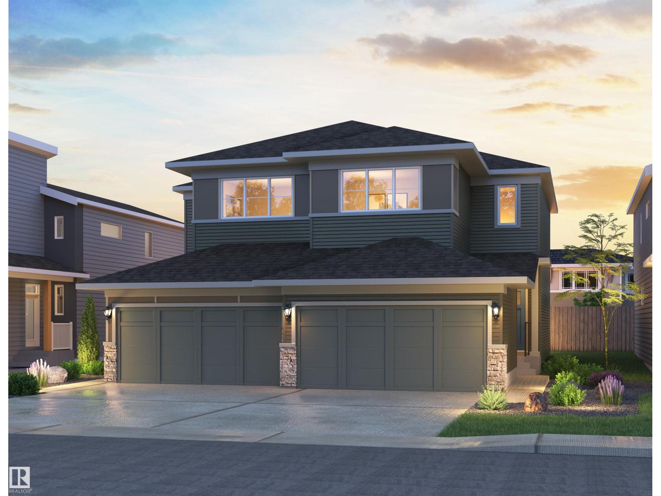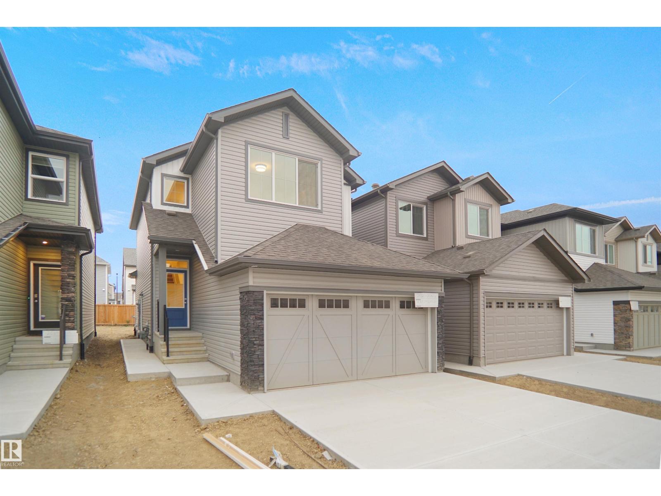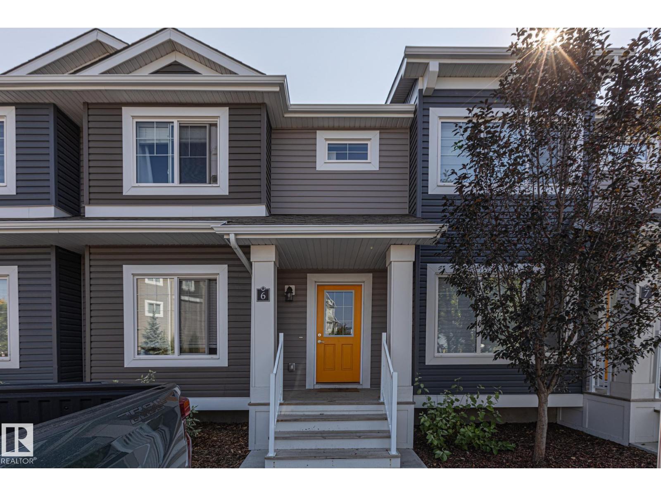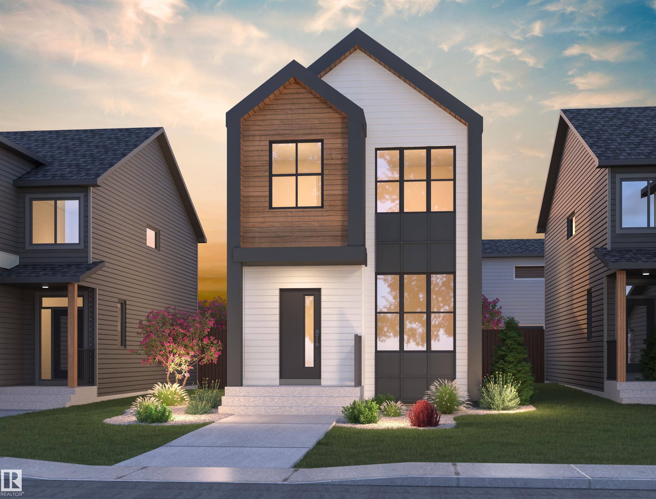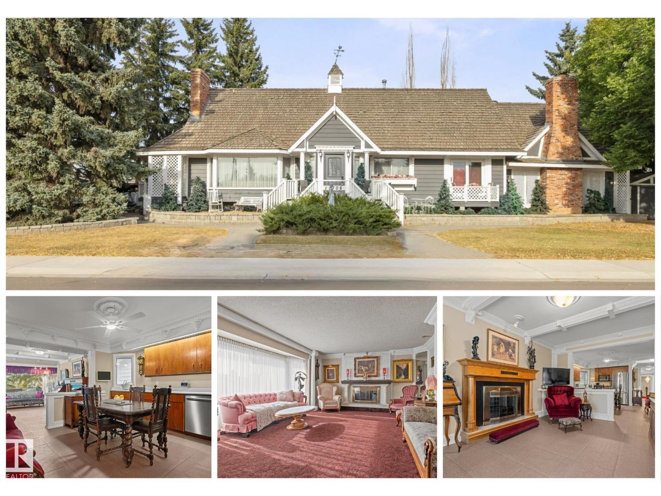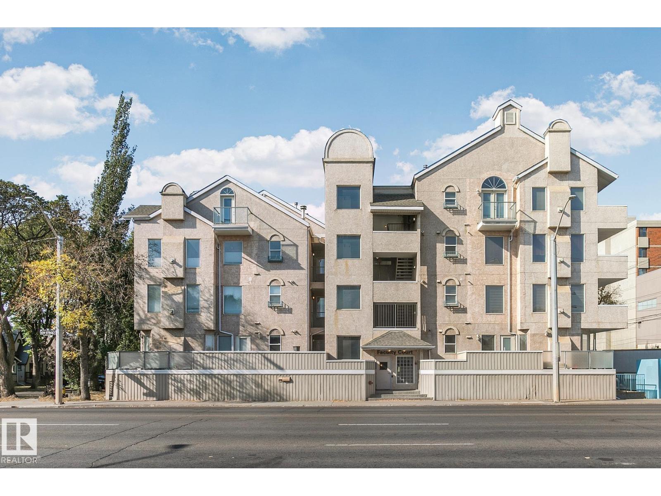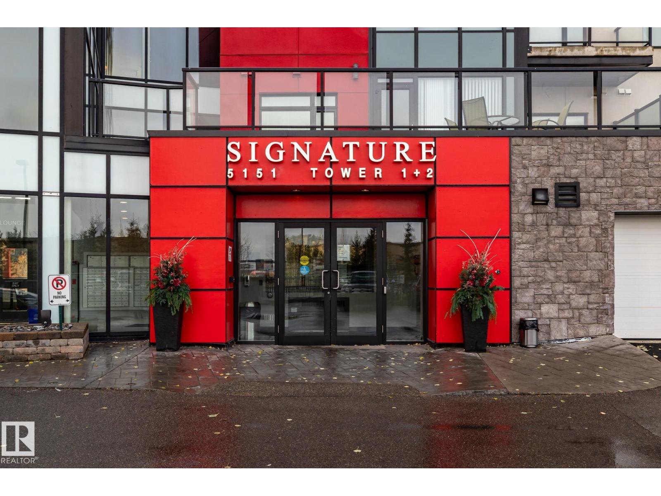- Houseful
- AB
- Edmonton
- Carter Crest
- 324 Carmichael Wd NW
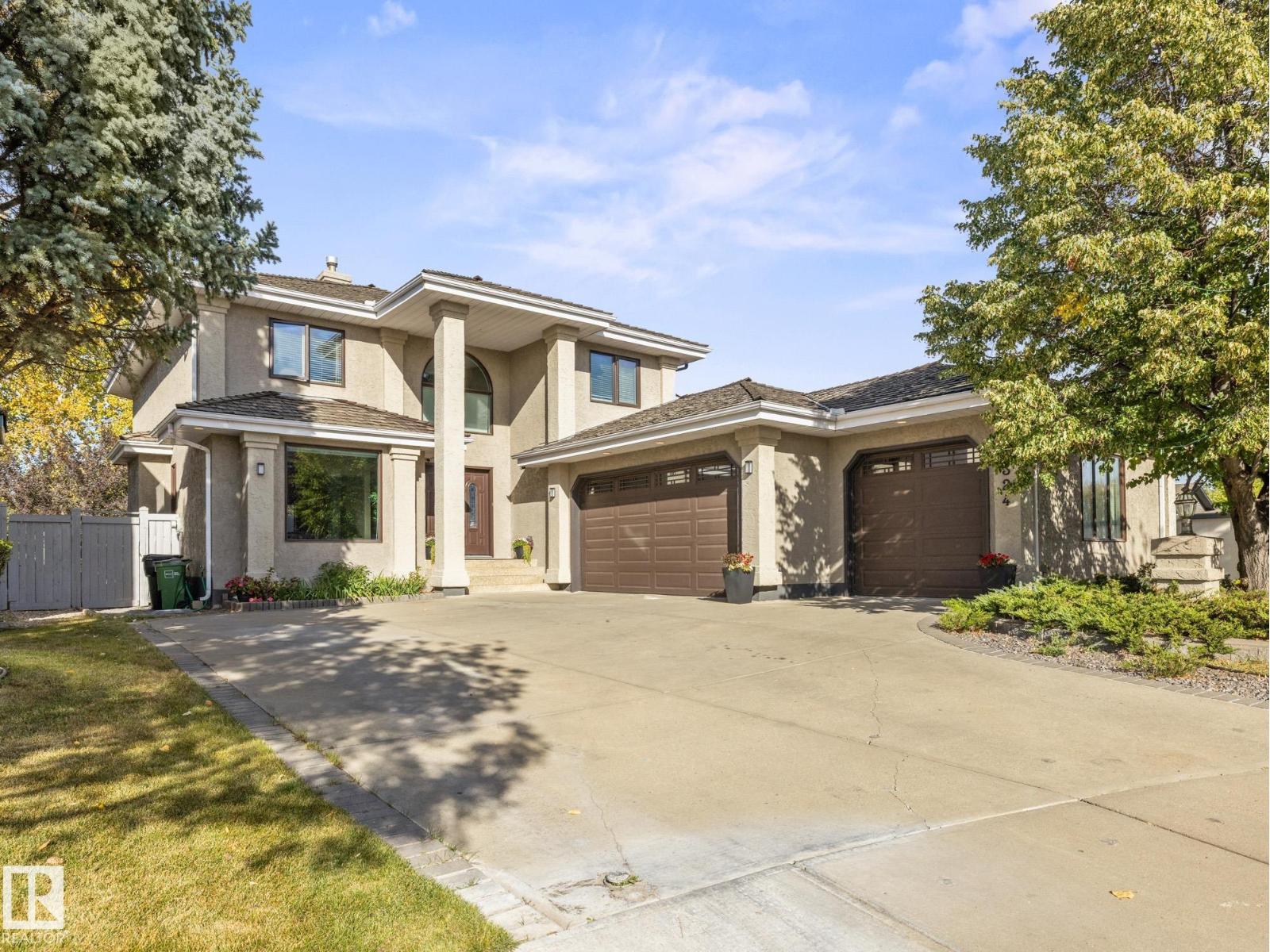
Highlights
Description
- Home value ($/Sqft)$336/Sqft
- Time on Housefulnew 7 days
- Property typeSingle family
- Neighbourhood
- Median school Score
- Lot size8,023 Sqft
- Year built1993
- Mortgage payment
~ EXECUTIVE 5 BEDROOM, 3.5 BATH TWO STOREY in CARTER CREST ~ 35' WIDE CAR COLLECTORS DREAM TRIPLE CAR ATTACHED GARAGE with NEW GARAGE DOORS ~ FULLY FINISHED BASEMENT ~ CENTRAL AIR CONDITIONING ~ NEW WINDOWS ~ CENTRAL VAC ~ Check out this over 2400 sq ft home located at the end of a cut-de-sac on a large 746 sq meter lot. The garage has hot and cold water taps, gorgeous tiled flooring, built in cabinets, tons of lighting, vehicle hoist, SNAP ON TOOLS Shelf, and an overhead heater. The home features new vinyl flooring on the main floor and an island kitchen with Granite Countertops, tons of cupboard space and practically every closet in the home has California Closet shelving and built-ins. The living room has a 18 cathedral ceiling open to below and corner gas fireplace. The renovated basement is fully finished with a large Rec Room and additional bedroom and bathroom. The yard is gorgeous with a new maintenance free deck with GAS BBQ hook up. Located in CARTER CREST close to Terwillegar Rec Centre. (id:63267)
Home overview
- Cooling Central air conditioning
- Heat type Forced air
- # total stories 2
- Fencing Fence
- # parking spaces 7
- Has garage (y/n) Yes
- # full baths 3
- # half baths 1
- # total bathrooms 4.0
- # of above grade bedrooms 5
- Subdivision Carter crest
- Lot dimensions 745.4
- Lot size (acres) 0.18418582
- Building size 2455
- Listing # E4459169
- Property sub type Single family residence
- Status Active
- Utility 2.46m X 2.91m
Level: Basement - Recreational room 6.66m X 9.82m
Level: Basement - 5th bedroom 4.36m X 5.79m
Level: Lower - Dining room 4.25m X 4.27m
Level: Main - Kitchen 3.7m X 4.39m
Level: Main - 2nd bedroom 2.73m X 2.87m
Level: Main - Family room 5.88m X 5.16m
Level: Main - Living room 3.65m X 3.47m
Level: Main - Breakfast room 2.71m X 3.96m
Level: Main - Laundry 1.8m X 2.27m
Level: Main - 4th bedroom 3.33m X 4.18m
Level: Upper - 3rd bedroom 3.64m X 3.35m
Level: Upper - Primary bedroom 3.78m X 6.2m
Level: Upper
- Listing source url Https://www.realtor.ca/real-estate/28905154/324-carmichael-wd-nw-edmonton-carter-crest
- Listing type identifier Idx

$-2,200
/ Month

