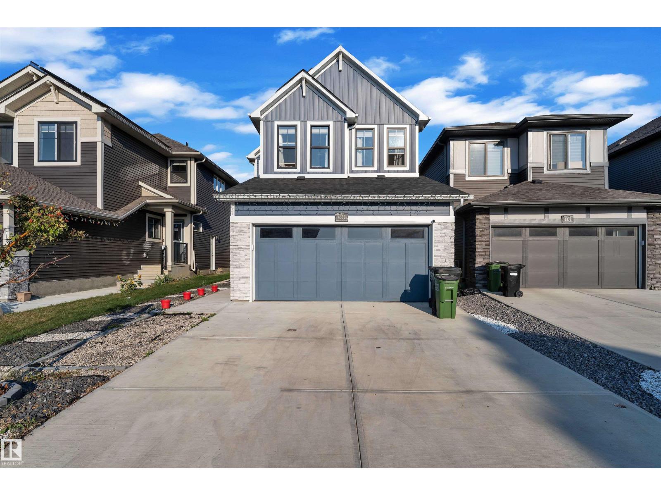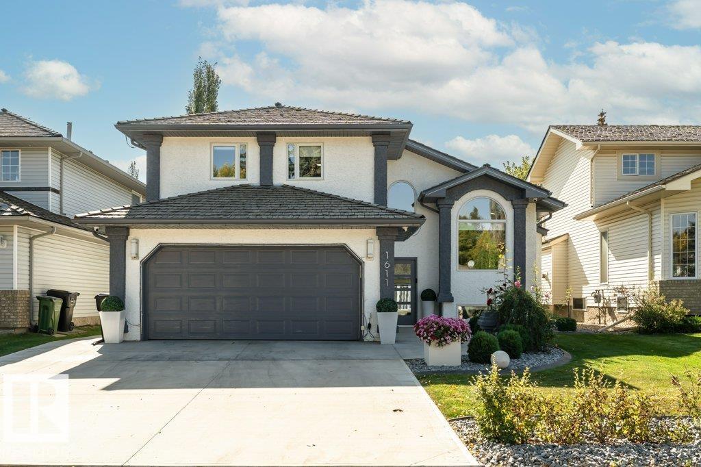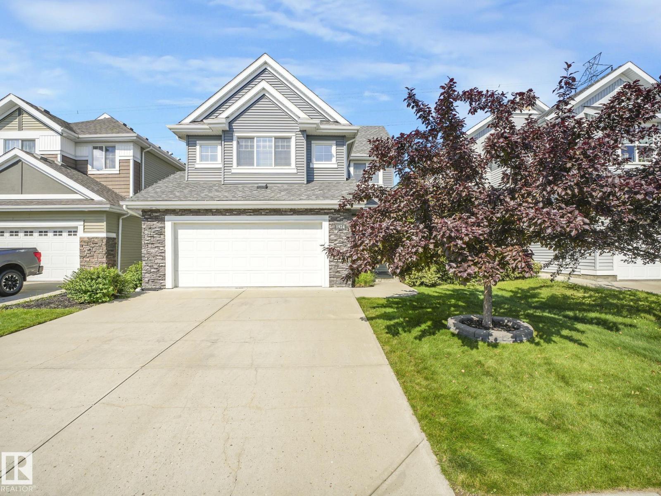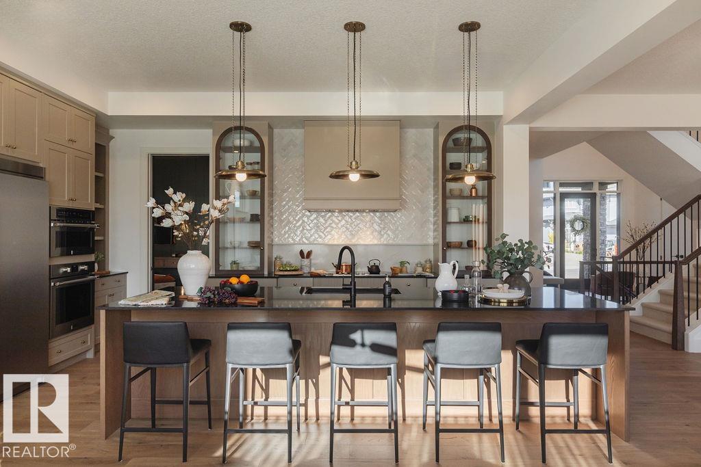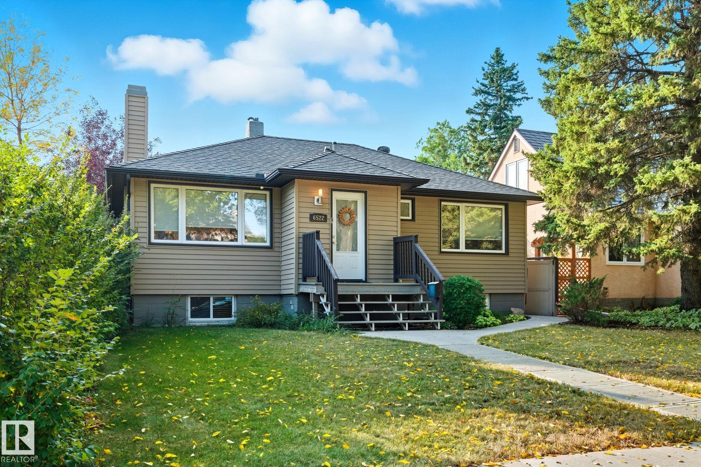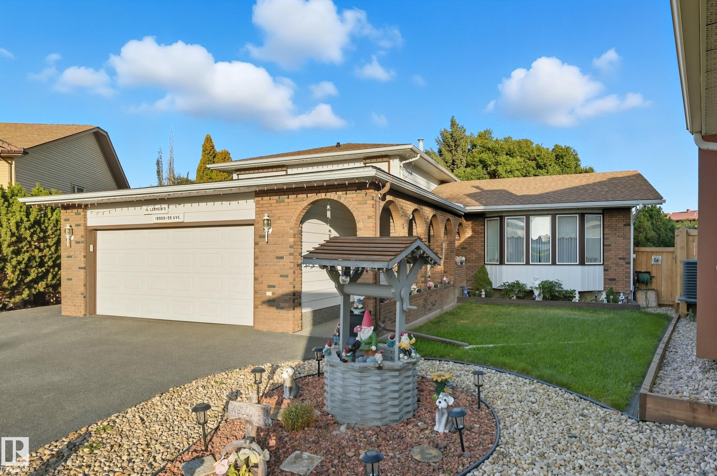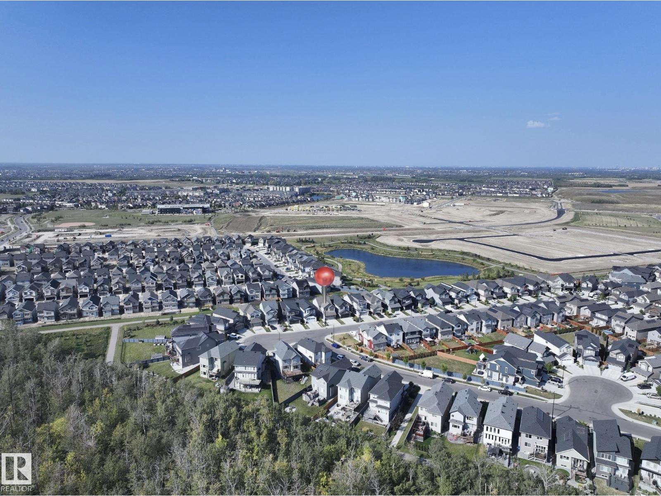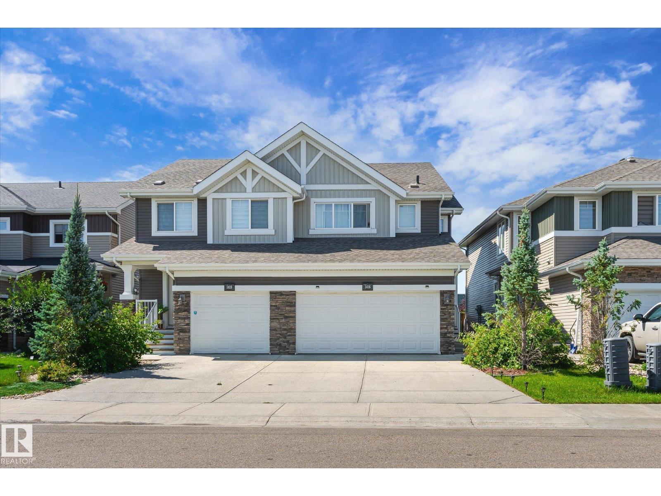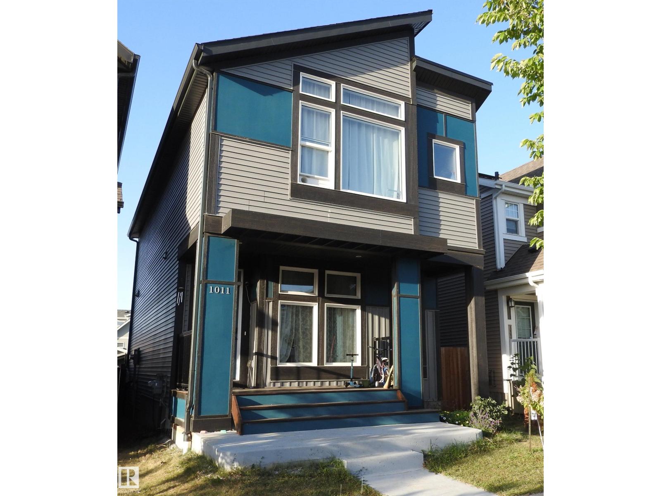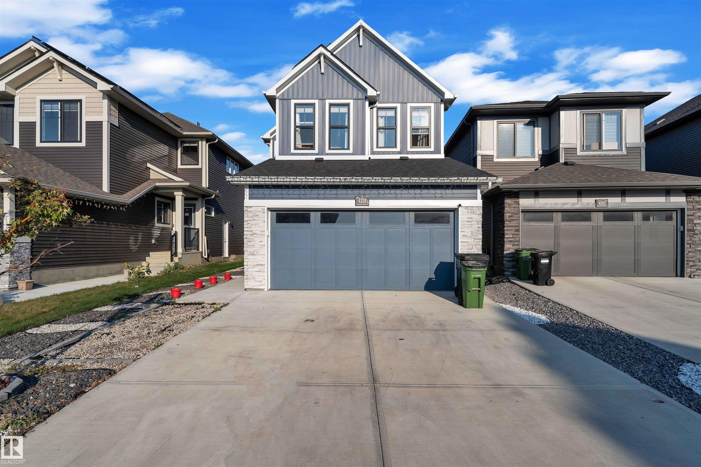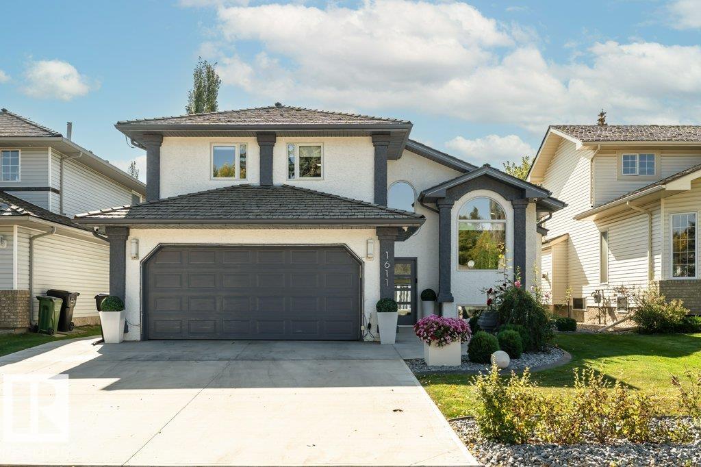- Houseful
- AB
- Edmonton
- Windermere
- 3262 Whitelaw Dr NW
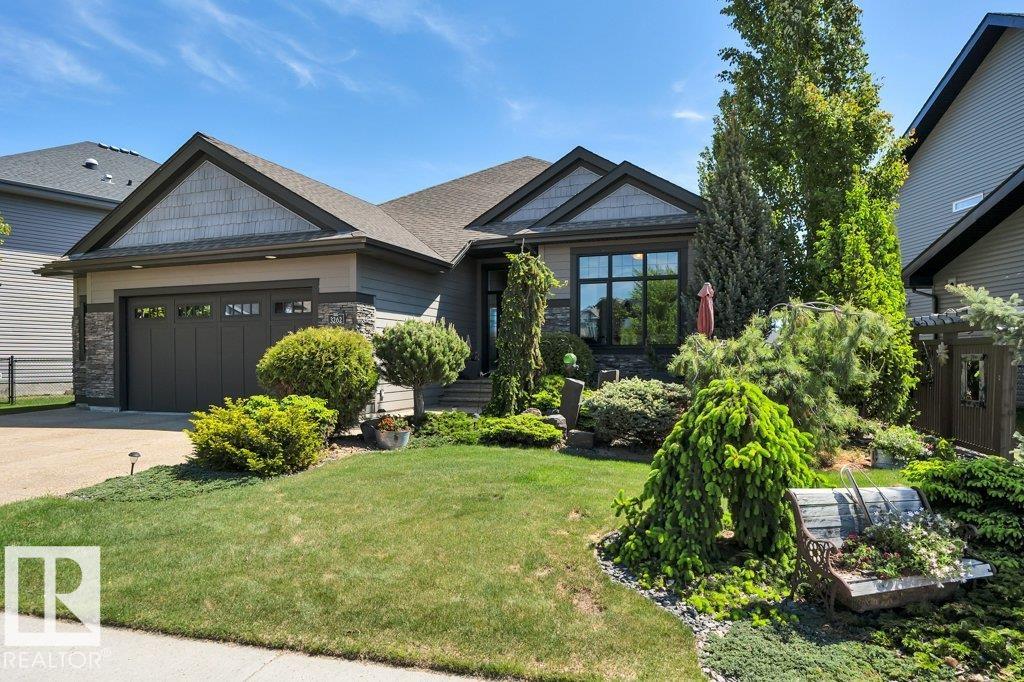
Highlights
Description
- Home value ($/Sqft)$664/Sqft
- Time on Houseful49 days
- Property typeResidential
- StyleBungalow
- Neighbourhood
- Median school Score
- Year built2009
- Mortgage payment
Executive Walkout Bungalow | Custom Built by Hillview Homes. With 3371 sqft of living space. This home backs onto a beautiful pond and fountain, with trails leading to the river valley. Features 4 bedrooms plus den, 2.5 baths, 10'–14' coffered ceilings, and transom windows that fill the home with natural light. Includes Sub-Zero fridge, gas cooktop, double wall ovens, new washer/dryer, and a spa-inspired primary suite with steam shower and private deck access. Walkout basement offers 3 bedrooms, rec room, fireplace, and in-floor heating with boiler system and new hot water tank. Solid build with upgraded Hardie plank siding, AC, and oversized heated garage with drain, hot/cold water, and dog run off man door. Chase the sun in the beautiful Rocky Mountain-inspired yard, complete with a hidden “wine time” retreat. Close to schools and the Currents of Windermere.
Home overview
- Heat type Forced air-1, in floor heat system, natural gas
- Foundation Concrete perimeter
- Roof Asphalt shingles
- Exterior features Backs onto lake, fenced, golf nearby, landscaped, playground nearby, schools, shopping nearby
- Has garage (y/n) Yes
- Parking desc Double garage attached
- # full baths 2
- # half baths 1
- # total bathrooms 3.0
- # of above grade bedrooms 4
- Flooring Carpet, ceramic tile, hardwood
- Appliances Air conditioning-central, dishwasher-built-in, dryer, freezer, garage control, garage opener, hood fan, oven-built-in, refrigerator, stove-countertop gas, vacuum system attachments, washer, see remarks, tv wall mount
- Interior features Ensuite bathroom
- Community features Air conditioner, ceiling 10 ft., dog run-fenced in, fire pit, walkout basement, see remarks, 9 ft. basement ceiling
- Area Edmonton
- Zoning description Zone 56
- Lot desc Reverse pie
- Basement information Full, finished
- Building size 1778
- Mls® # E4450391
- Property sub type Single family residence
- Status Active
- Master room 12m X 26m
- Bedroom 3 11.3m X 13m
- Bedroom 4 11.3m X 10.9m
- Kitchen room 12.1m X 14.4m
- Bedroom 2 11.3m X 16.1m
- Other room 1 26m X 29.5m
- Living room 15.1m X 21.1m
Level: Main - Dining room 14.1m X 13.5m
Level: Main
- Listing type identifier Idx

$-3,126
/ Month

