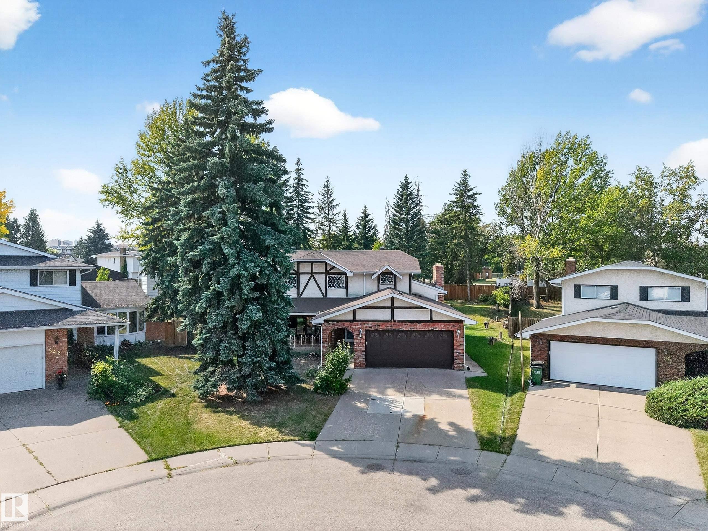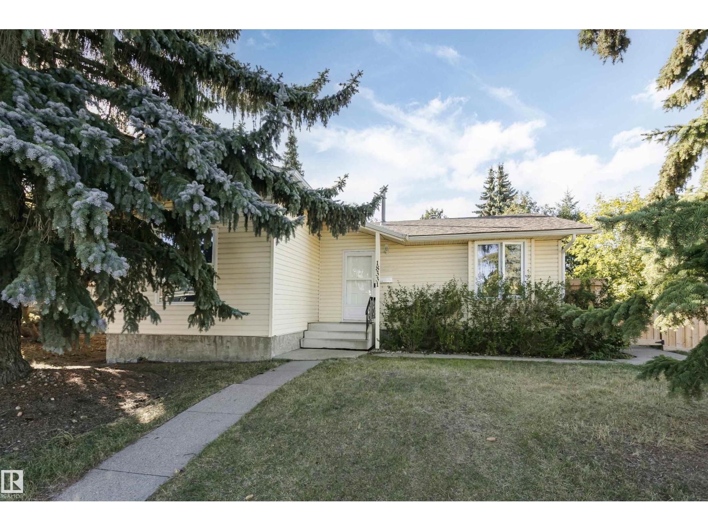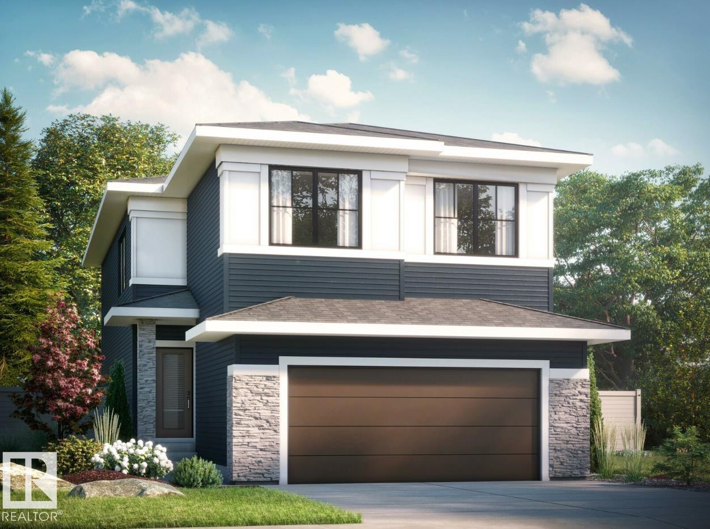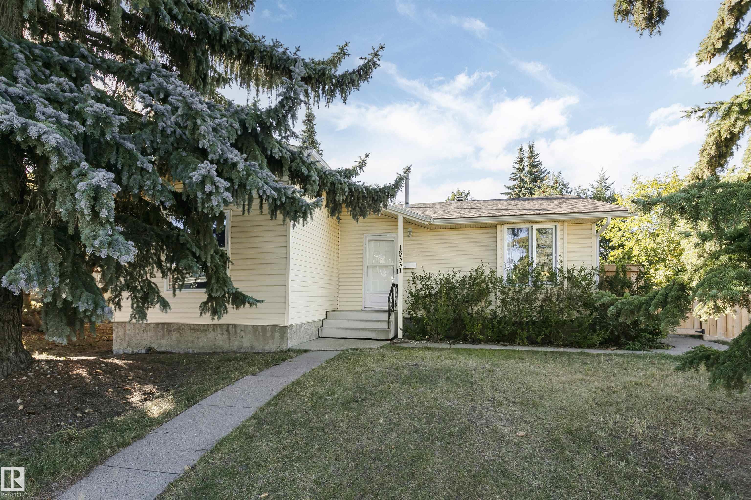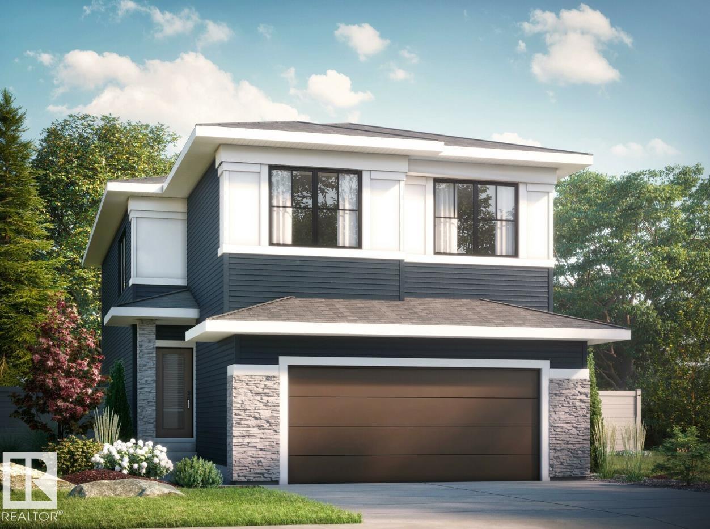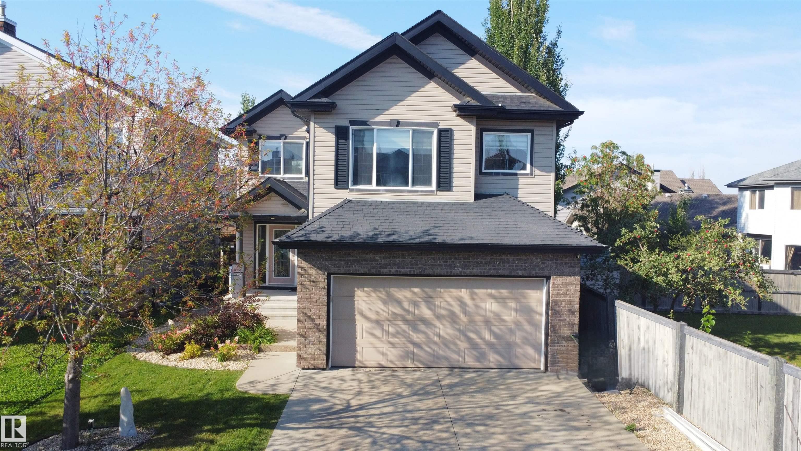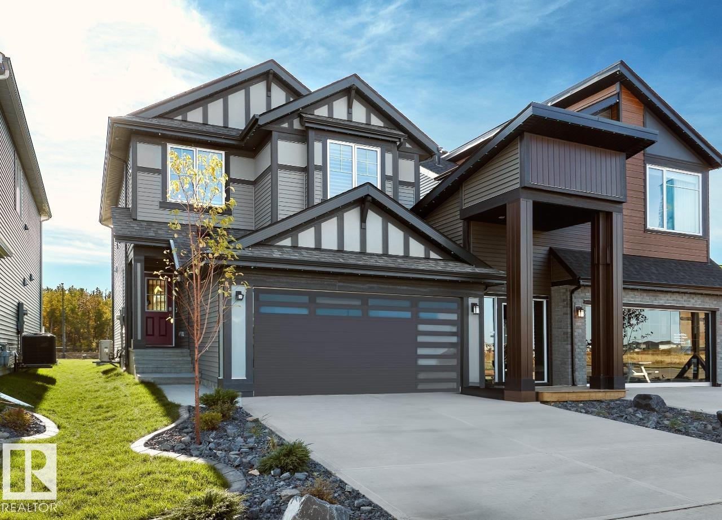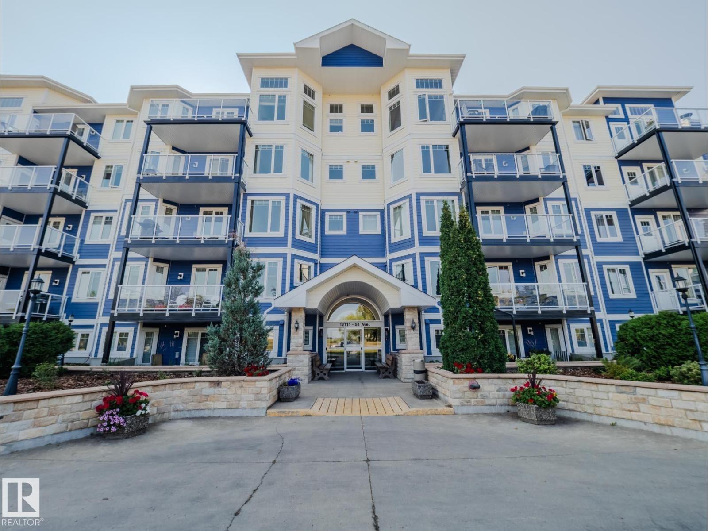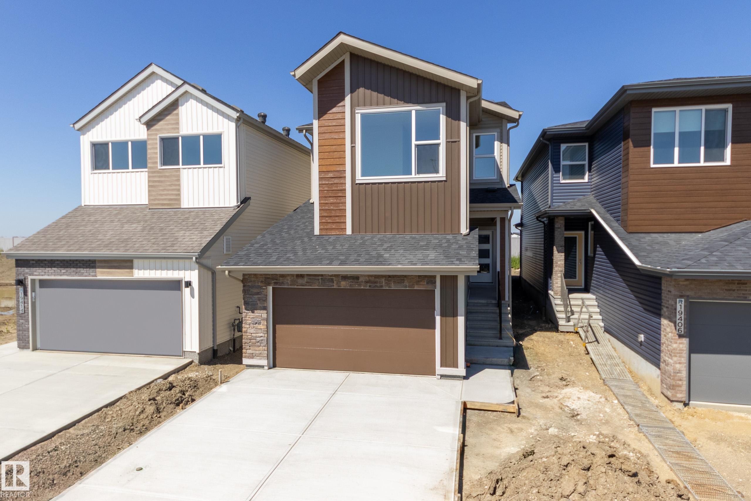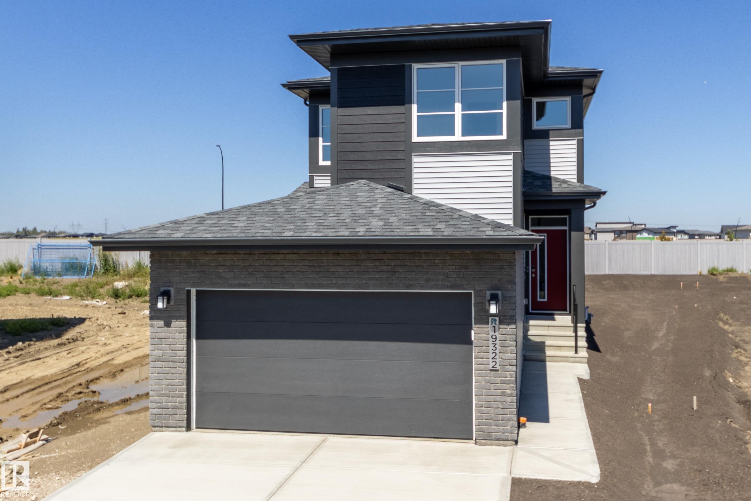- Houseful
- AB
- Edmonton
- Bulyea Heights
- 328 Burton Rd NW
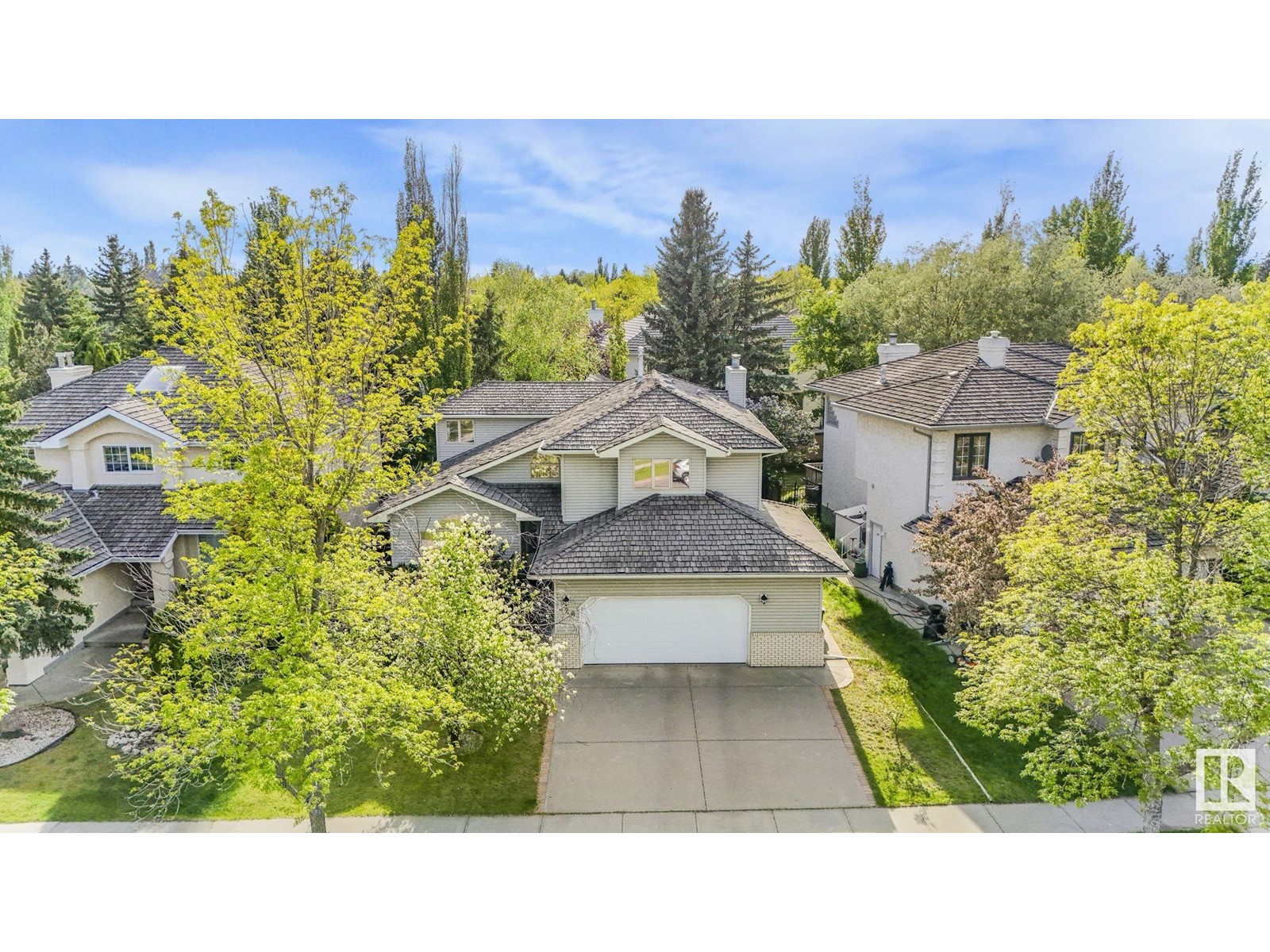
Highlights
Description
- Home value ($/Sqft)$297/Sqft
- Time on Houseful193 days
- Property typeSingle family
- Neighbourhood
- Median school Score
- Lot size5,907 Sqft
- Year built1991
- Mortgage payment
LOCATION, LOCATION, LOCATION! Such a fabulous home in community of Bulyea, stunning custom design 2-storey of 2690 sqft(total useable area 4000 sqft), 4+1+1BDRM/3.5 bath. Getting into the spacious foyer, so impressive, huge vaulted ceilings the whole living space up to stairs, open style in such a huge living/dining, kitchen/breakfast nook/family room w gas fireplace, all gleaming oak hardwood flooring, large windows kept well; beautiful staircase leads you upstairs, so huge master w/ 5 pc ensuite, overlooking the front park. Appliances of stove-electric, built-in dishwasher, washer/dryer, refrigerator, all bathroom, two furnaces/water tank, 2 air-conditioning, central vacuum & security sys. Large windows let you grab all natural lights, enjoy all of your life, school zone, easily to access 23 Avenue, Terwillegar, Anthony Henday, Whitemud Drive: GHV Bulyea Park, Whitemud Creek Ravine SOUTH, and Frank Victor Burton Field is right at the FRONT. Early birds get worms. It must be a SEE !! (id:55581)
Home overview
- Cooling Central air conditioning
- Heat type Forced air
- # total stories 2
- Fencing Fence
- # parking spaces 6
- Has garage (y/n) Yes
- # full baths 3
- # half baths 1
- # total bathrooms 4.0
- # of above grade bedrooms 6
- Community features Public swimming pool
- Subdivision Bulyea heights
- View Ravine view
- Directions 1983251
- Lot dimensions 548.75
- Lot size (acres) 0.13559426
- Building size 2691
- Listing # E4424721
- Property sub type Single family residence
- Status Active
- 6th bedroom 3.58m X 3.2m
Level: Basement - Kitchen 3.29m X 4m
Level: Main - Dining room 3.74m X 2.7m
Level: Main - 5th bedroom 3.45m X 2.9m
Level: Main - Living room 4.04m X 5.1m
Level: Main - Family room 6.31m X 4m
Level: Main - 4th bedroom 3.8m X 3.3m
Level: Upper - Primary bedroom 6.11m X 4.5m
Level: Upper - 3rd bedroom 3.76m X 2.8m
Level: Upper - 2nd bedroom 4.13m X 3.1m
Level: Upper
- Listing source url Https://www.realtor.ca/real-estate/27998704/328-burton-rd-nw-nw-edmonton-bulyea-heights
- Listing type identifier Idx

$-2,131
/ Month

