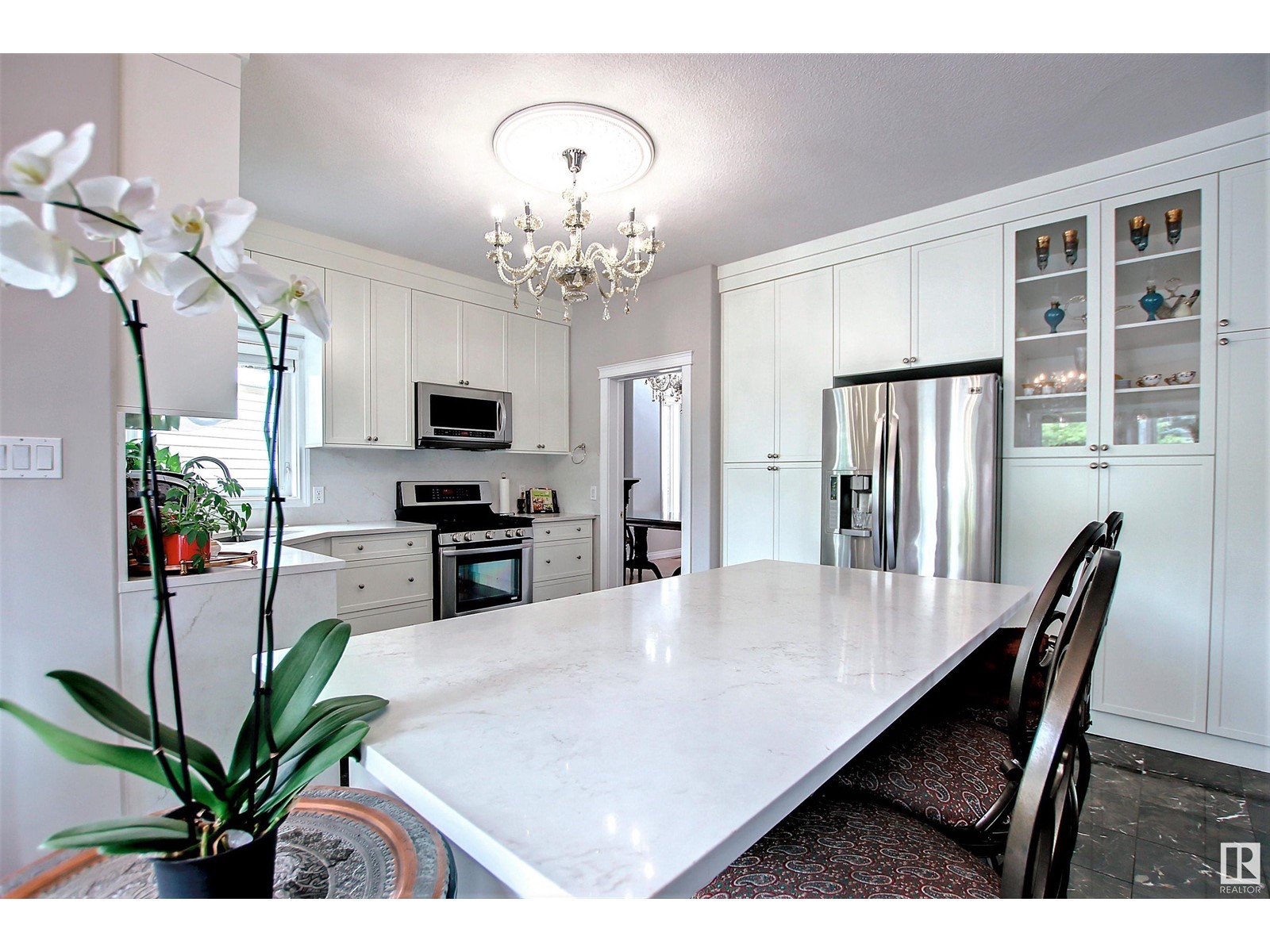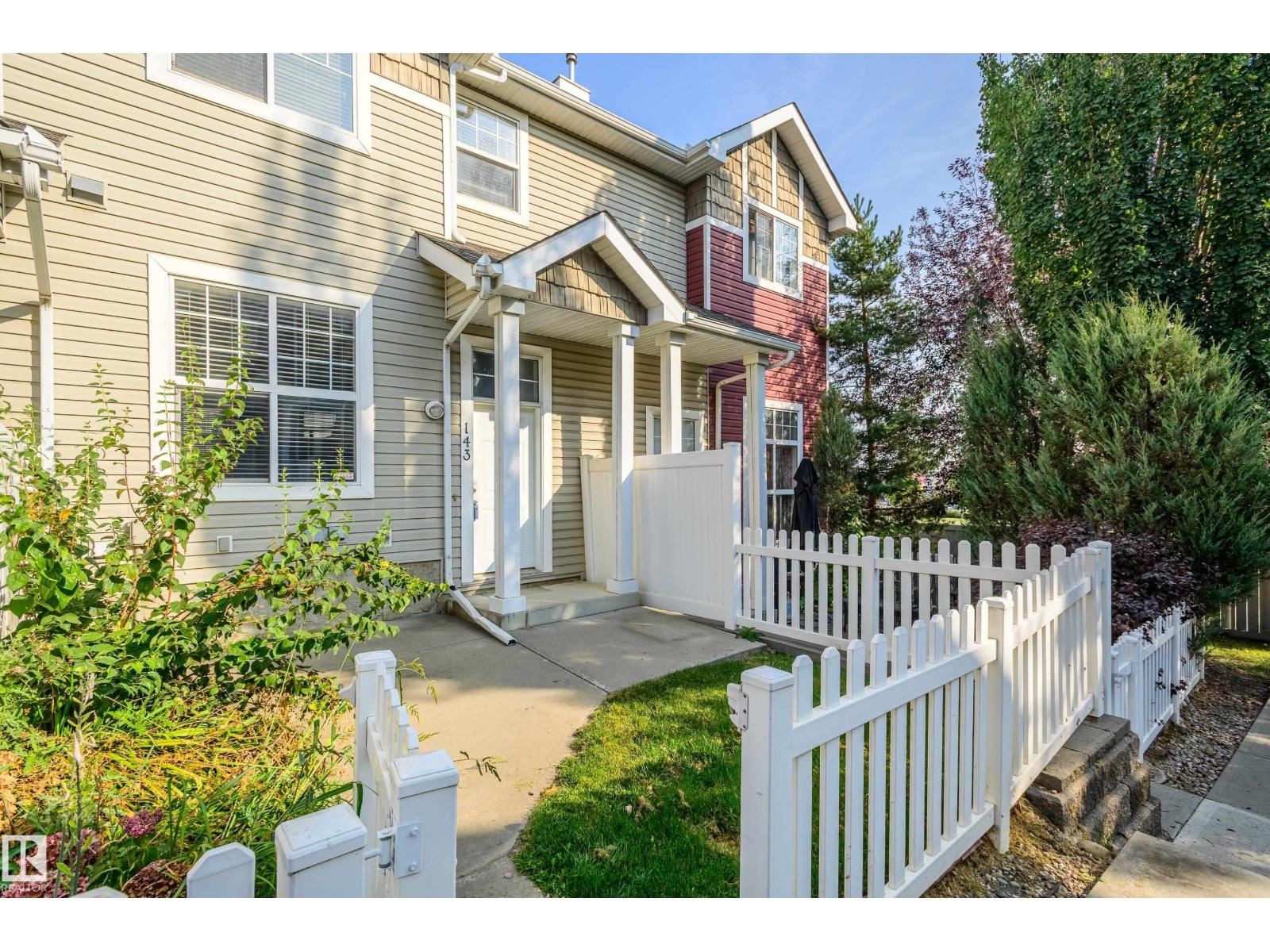
Highlights
Description
- Home value ($/Sqft)$308/Sqft
- Time on Houseful171 days
- Property typeSingle family
- Neighbourhood
- Median school Score
- Year built2000
- Mortgage payment
Nestled in the desirable community of Haddow just a couple of blocks away from the River and Park area this absolutely stunning recently upgraded 4+1 bedroom + den custom built 2 story home shows like a dream! As you enter this home you are greeted by soaring ceilings and natural light! Excellent layout-great for entertaining! Stunning brand new white kitchen with marble quartz countertops and stylish backsplash. The lovely nook overlooks the beautiful back yard. Gas fireplace w/ new custom built wall unit in the family room. Main floor office/den & shower. 4 bedrooms & loft space upstairs. Huge master bedroom w/5 pce ensuite and walk-in closet. Updated bathrooms with new white cabinets and quartz marble countertops. Fresh paint and impressive wainscoting detail. Fully finished basement with bedroom, entertainment room, wet bar, bathroom, laundry, and utility room. Furnace & HWT replaced in 2012. Close to the A. Henday & Terwillegar Rec centre. Pride of ownership is evident throughout! (id:63267)
Home overview
- Cooling Central air conditioning
- Heat type Forced air
- # total stories 2
- # parking spaces 4
- Has garage (y/n) Yes
- # full baths 2
- # half baths 3
- # total bathrooms 5.0
- # of above grade bedrooms 5
- Subdivision Haddow
- Lot size (acres) 0.0
- Building size 2404
- Listing # E4434293
- Property sub type Single family residence
- Status Active
- Recreational room 6.96m X 6.84m
Level: Basement - 5th bedroom 3.17m X 3.28m
Level: Basement - Laundry 2.21m X 1.06m
Level: Basement - Kitchen 3.71m X 3.11m
Level: Main - Family room 4.61m X 3.65m
Level: Main - Dining room 3.65m X 2.76m
Level: Main - Den 2.84m X 2.64m
Level: Main - Living room 3.91m X 3.09m
Level: Main - 3rd bedroom 3.41m X 3.2m
Level: Upper - 4th bedroom 4.1m X 3.88m
Level: Upper - 2nd bedroom 3.39m X 3.95m
Level: Upper - Primary bedroom 4.87m X 3.74m
Level: Upper
- Listing source url Https://www.realtor.ca/real-estate/28255381/329-heath-rd-nw-edmonton-haddow
- Listing type identifier Idx

$-1,973
/ Month












