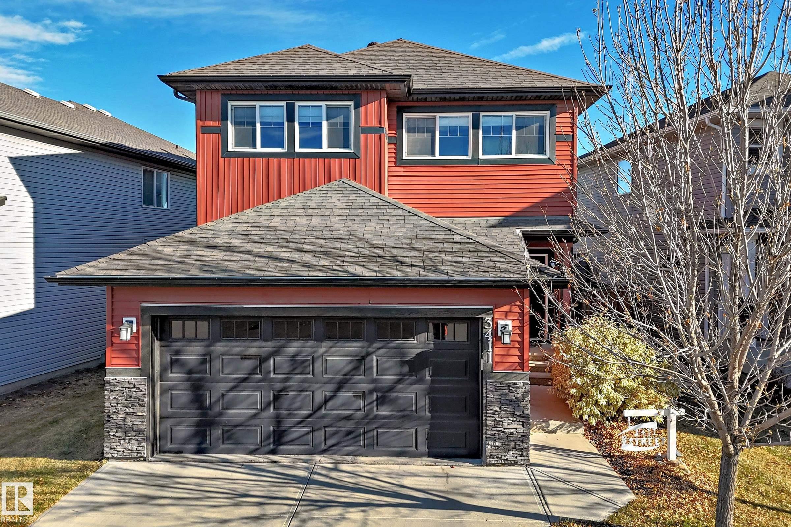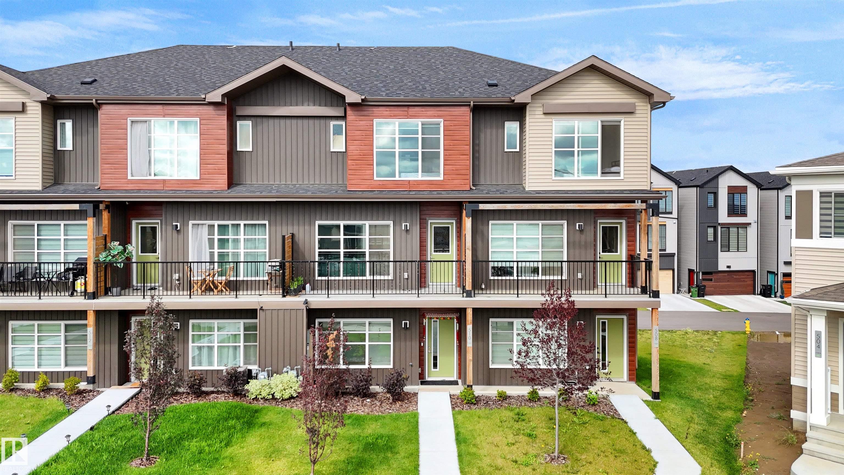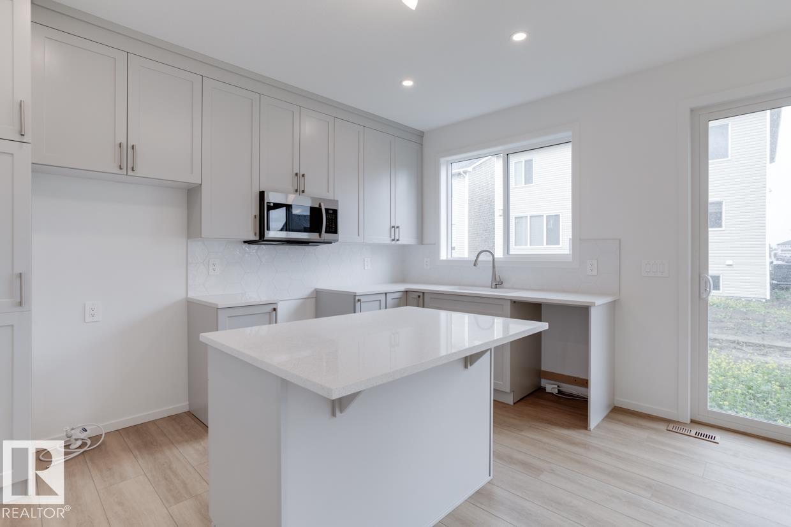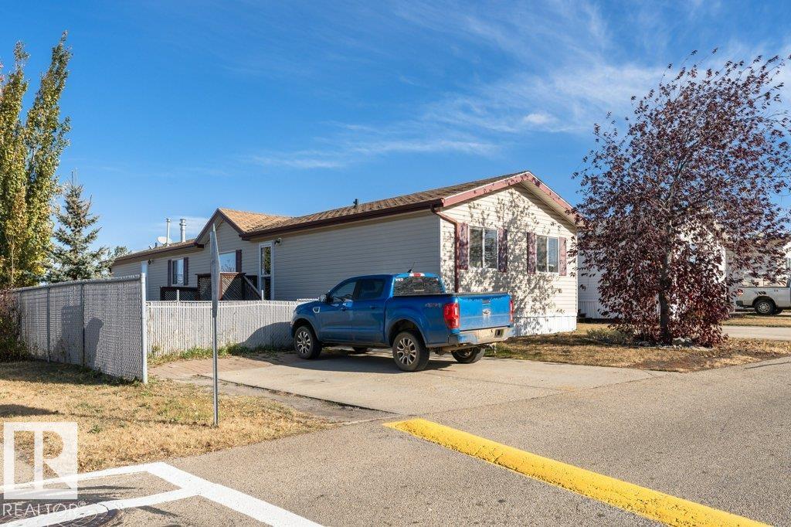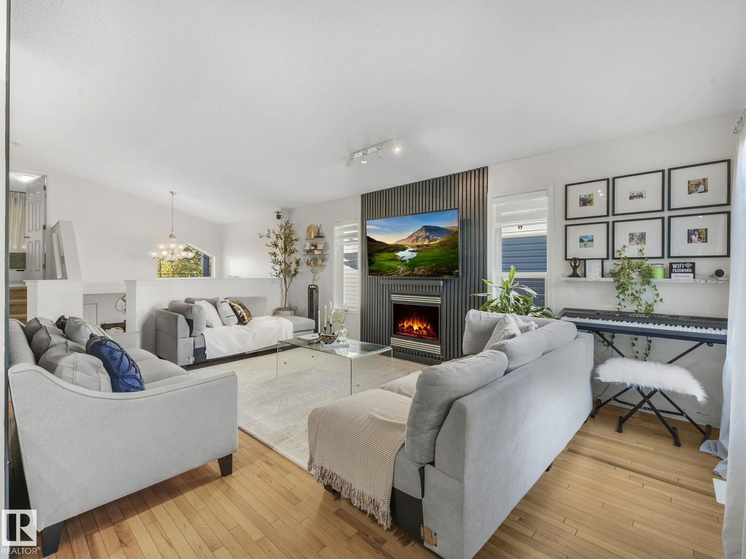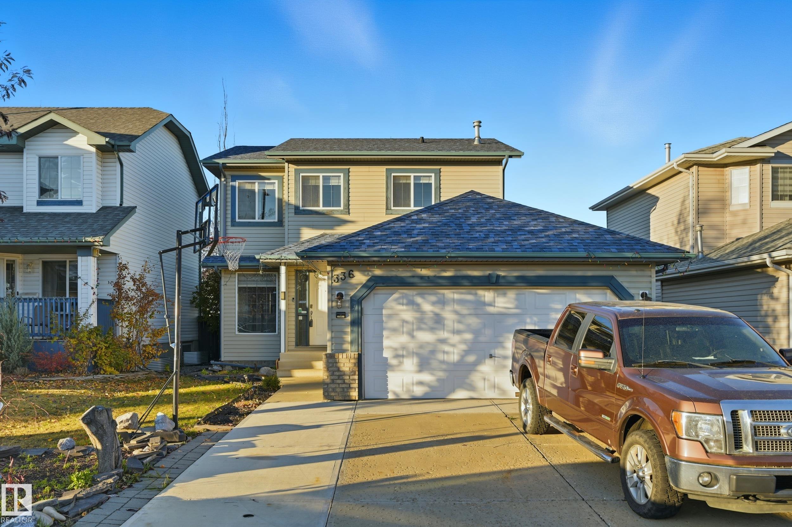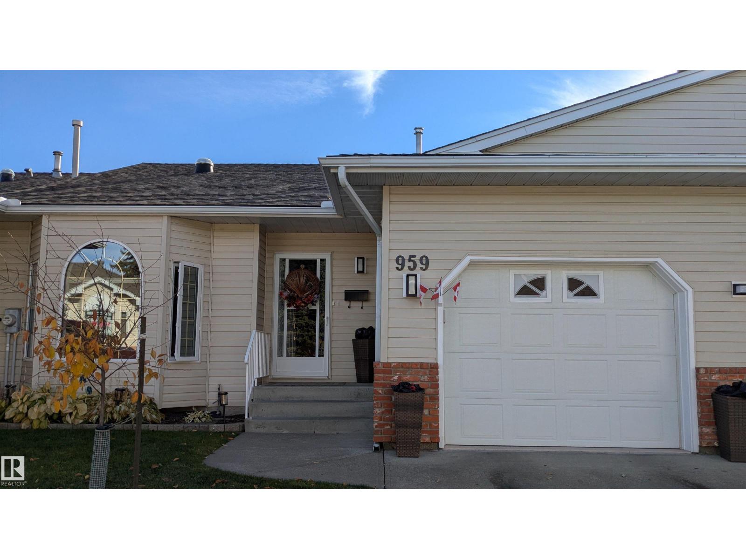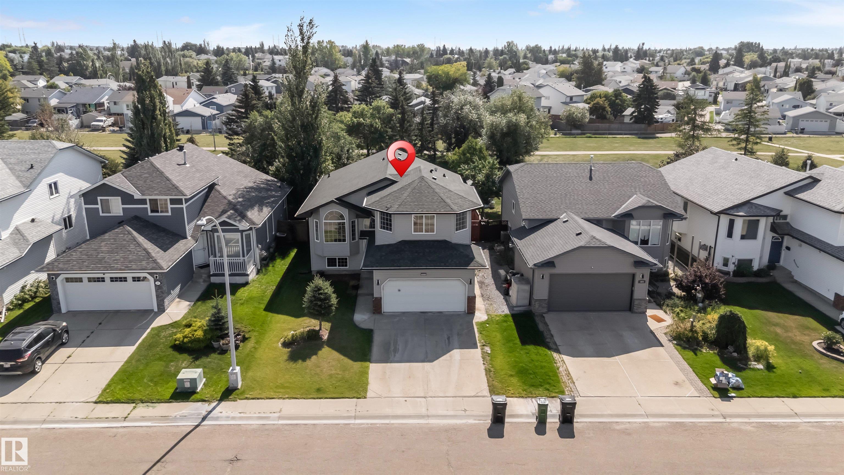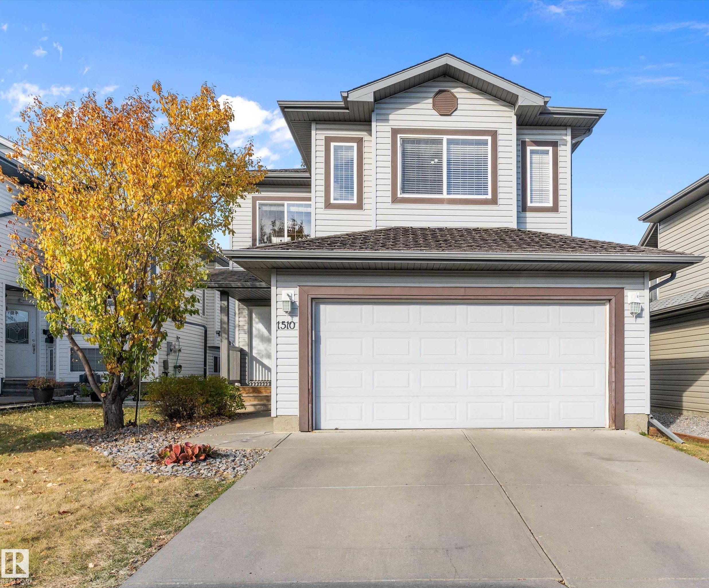- Houseful
- AB
- Edmonton
- Silver Berry
- 33 Av Nw Unit 1913 #b
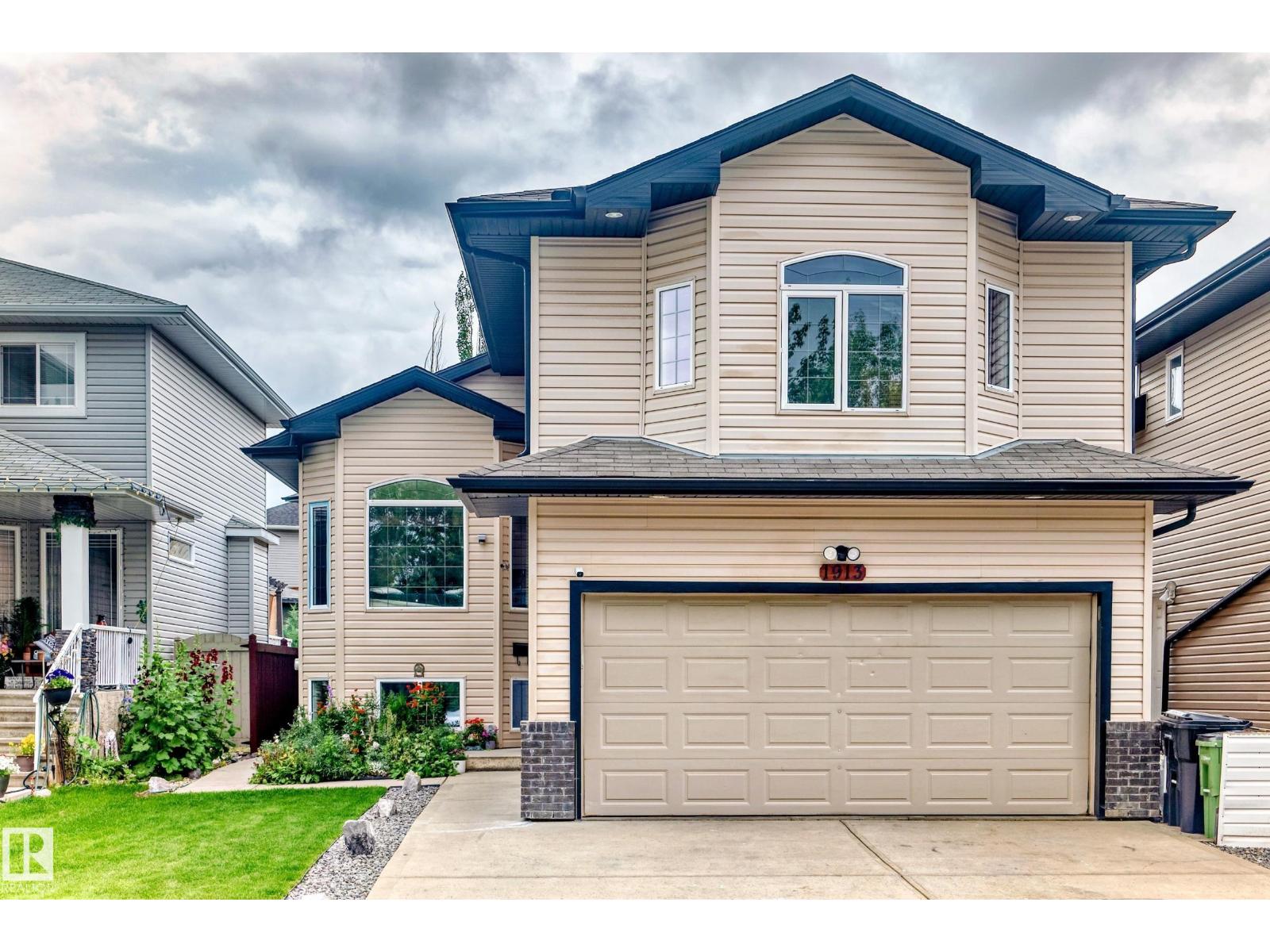
Highlights
Description
- Home value ($/Sqft)$353/Sqft
- Time on Houseful70 days
- Property typeSingle family
- StyleBi-level
- Neighbourhood
- Median school Score
- Lot size4,428 Sqft
- Year built2009
- Mortgage payment
Welcome to this fully finished bi level home in Silverberry!. This home has 6 bedrooms and 4 full washrooms. Basement has a Separate Entrance, 2 bedrooms, a full washroom and a large living room. The upper floor has a spacious formal living room with a large kitchen offering ample cabinet and granite counter top space including a pantry. Main floor also has a family room with a gas fireplace and looks out on to the large deck and professionally landscaped back yard. Upper floor has 3 spacious bedroom with the master offering a full en suite and an additional full washroom. The basement has a separate entrance with 2 large bedrooms, a kitchen and a large living room. The other side of the basement has a separate bedroom with a full en suite. The home comes with an extended oversized driveway and a large attached garage. The location of this home can not be beat as its right across the street from the ravine with no homes in front of you. Close to schools, shopping and public transportation! (id:63267)
Home overview
- Heat type Forced air
- Fencing Fence
- Has garage (y/n) Yes
- # full baths 4
- # total bathrooms 4.0
- # of above grade bedrooms 6
- Subdivision Silver berry
- View Ravine view
- Lot dimensions 411.39
- Lot size (acres) 0.10165308
- Building size 1815
- Listing # E4452352
- Property sub type Single family residence
- Status Active
- 5th bedroom 3.69m X 3.49m
Level: Basement - 4th bedroom 4.32m X 2.88m
Level: Basement - 6th bedroom 3.21m X 3.58m
Level: Basement - 2nd kitchen 4.05m X 3.59m
Level: Basement - Living room 6.92m X 3.42m
Level: Main - Family room 4.14.4.09
Level: Main - Dining room 4.97m X 1.84m
Level: Main - 3rd bedroom 3.71m X 3.68m
Level: Main - 2nd bedroom 3.59m X 2.67m
Level: Main - Kitchen 4.42m X 2.76m
Level: Main - Primary bedroom 4.97m X 5.46m
Level: Upper
- Listing source url Https://www.realtor.ca/real-estate/28715807/1913-33b-av-nw-edmonton-silver-berry
- Listing type identifier Idx

$-1,706
/ Month




