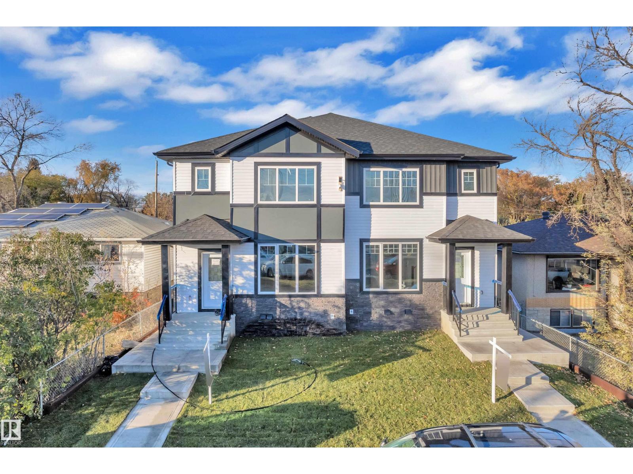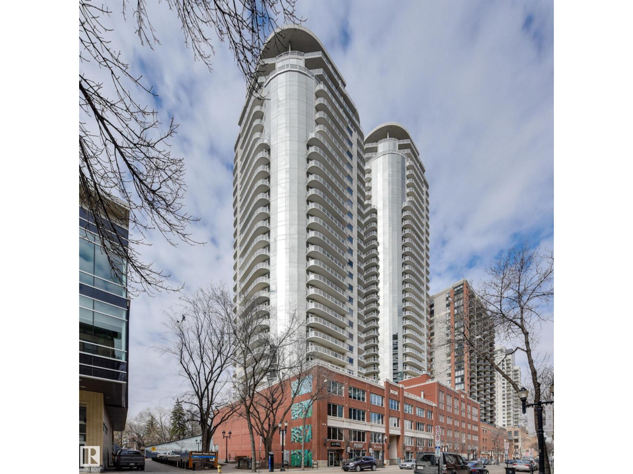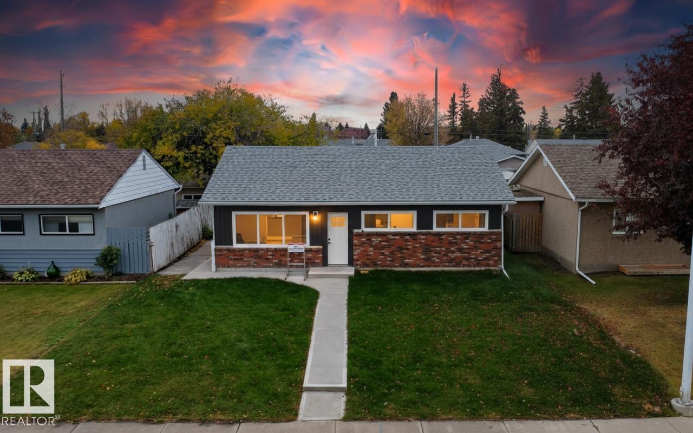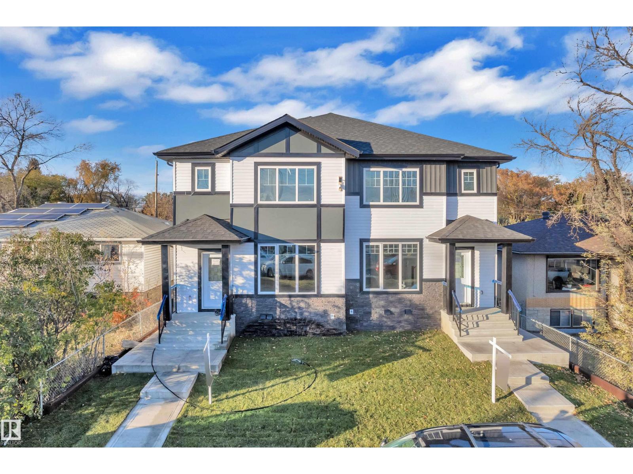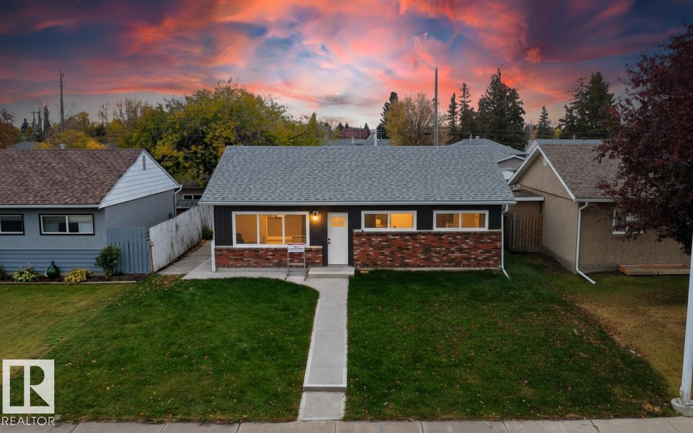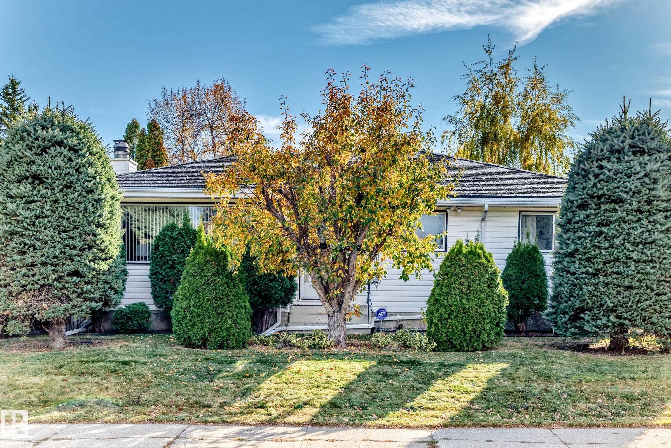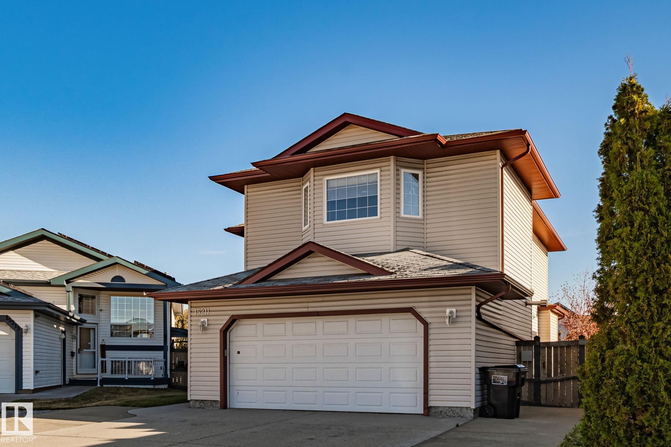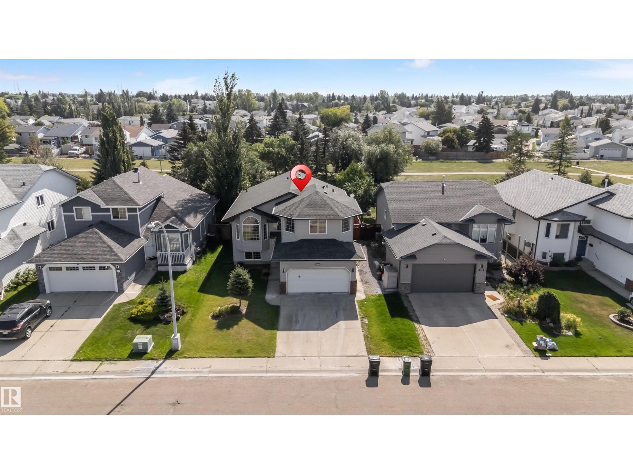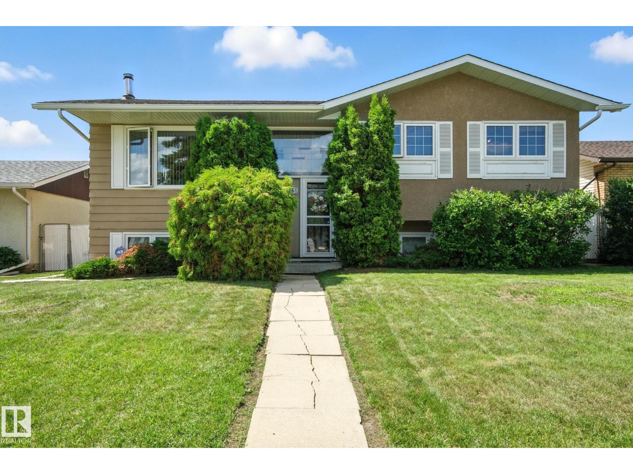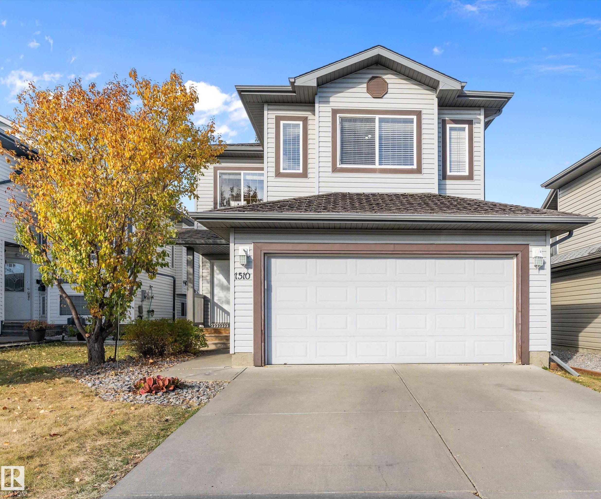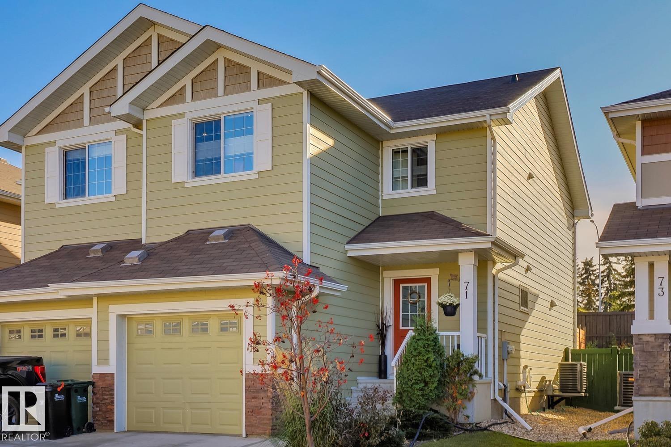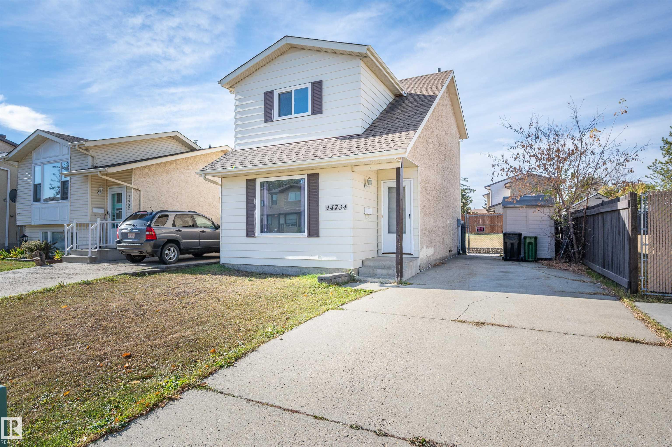
Highlights
Description
- Home value ($/Sqft)$292/Sqft
- Time on Housefulnew 2 days
- Property typeResidential
- Style2 storey
- Neighbourhood
- Median school Score
- Lot size3,965 Sqft
- Year built1982
- Mortgage payment
Welcome to this well-maintained 2-storey home in a quiet pocket of Kirkness! Offering over 1,060 sq/ft of functional living space, this 3-bedroom, 1-bathroom property is perfect for first-time buyers, downsizers, or investors alike. The main floor features a bright living area and a practical kitchen layout with room for dining. Upstairs, you’ll find three comfortable bedrooms and a full bath. The partially finished basement provides extra storage or future development potential. Outside, enjoy a fully fenced yard and an exceptionally long driveway with plenty of room for vehicles or RV parking. Located close to parks, schools, shopping, and easy access to Anthony Henday Drive, this home combines value, functionality, and convenience in one great package.
Home overview
- Heat type Forced air-1, natural gas
- Foundation Concrete perimeter
- Roof Asphalt shingles
- Exterior features Fenced, landscaped, playground nearby, public transportation, schools, shopping nearby
- Parking desc Front drive access, parking pad cement/paved
- # full baths 1
- # total bathrooms 1.0
- # of above grade bedrooms 3
- Flooring Concrete, linoleum
- Appliances Dryer, hood fan, refrigerator, storage shed, stove-electric, washer, window coverings
- Community features Off street parking, detectors smoke, hot water natural gas, patio, r.v. storage
- Area Edmonton
- Zoning description Zone 35
- Lot desc Rectangular
- Lot size (acres) 368.37
- Basement information Full, partially finished
- Building size 1061
- Mls® # E4462451
- Property sub type Single family residence
- Status Active
- Virtual tour
- Bedroom 3 7.7m X 12.3m
- Master room 11.1m X 11.2m
- Kitchen room 9m X 10.9m
- Other room 1 8.4m X 8.9m
- Bedroom 2 9.2m X 8.5m
- Dining room 8.6m X 9.5m
Level: Main - Living room 13.3m X 13m
Level: Main
- Listing type identifier Idx

$-827
/ Month

