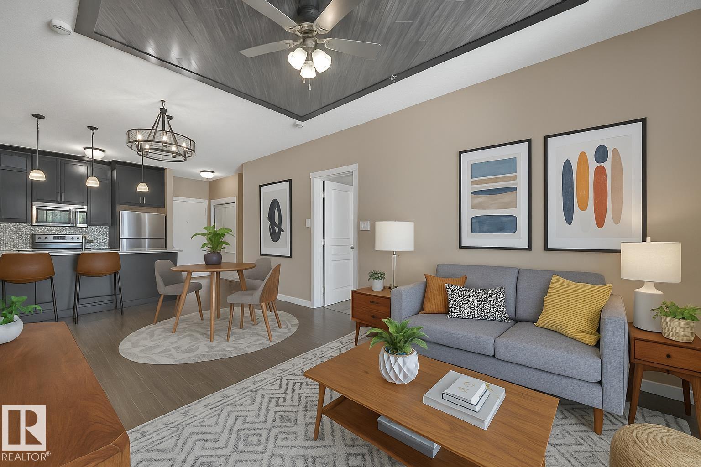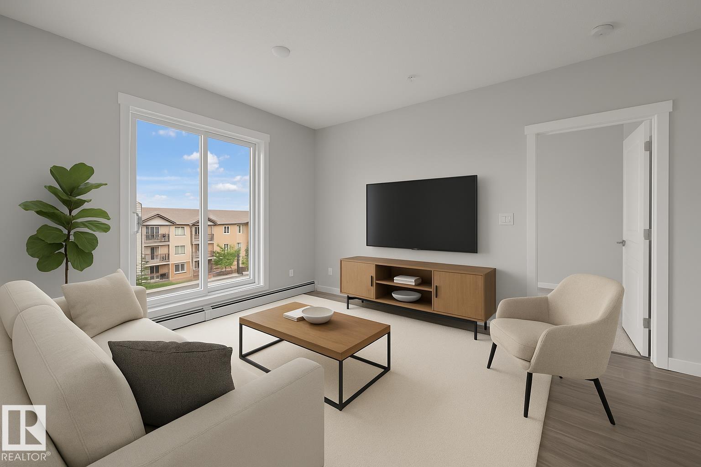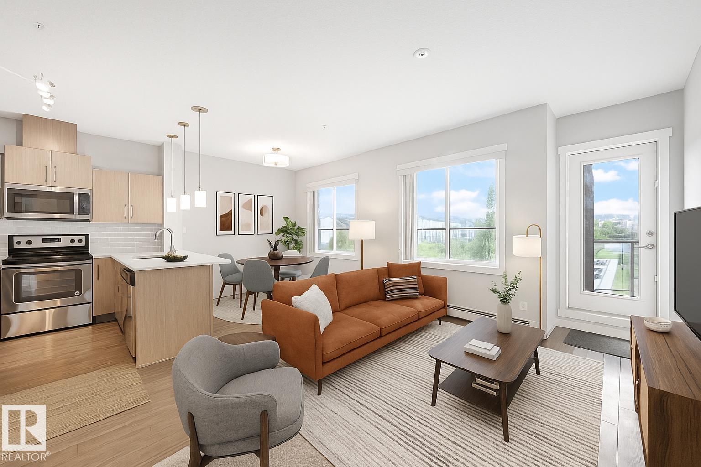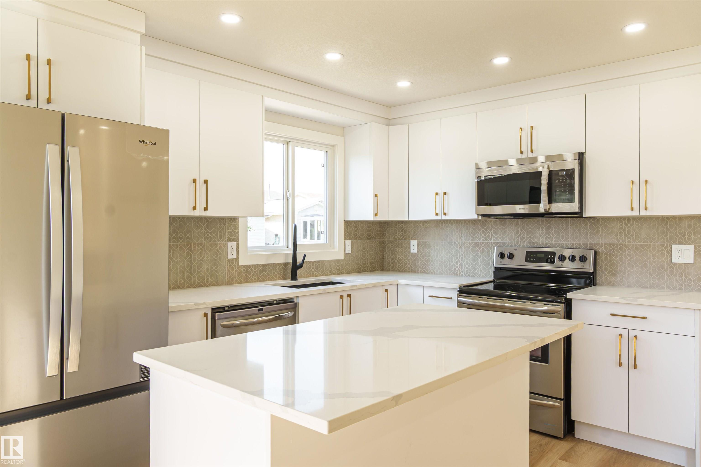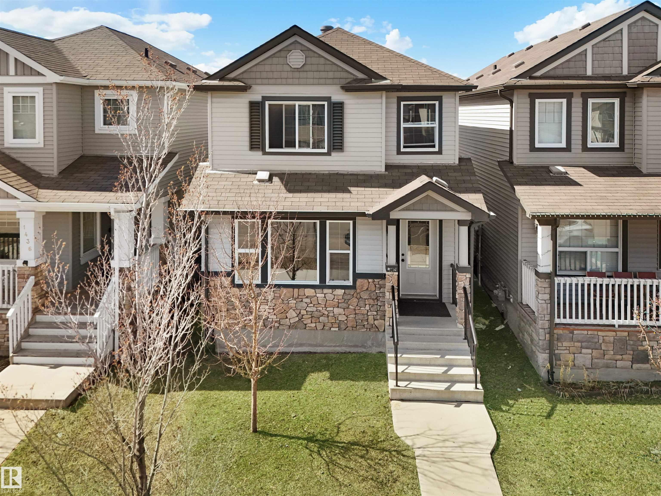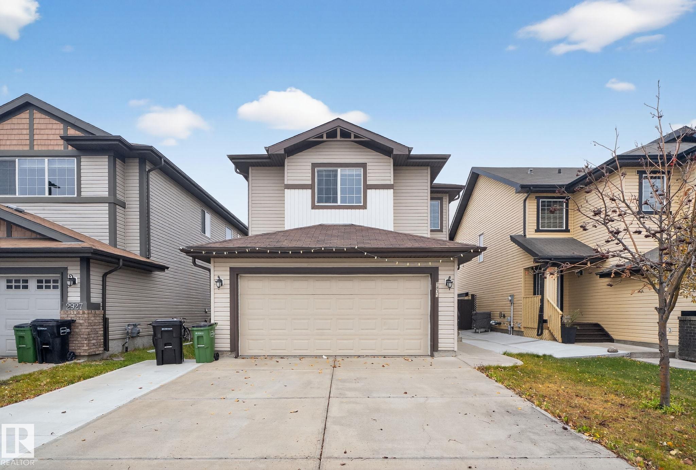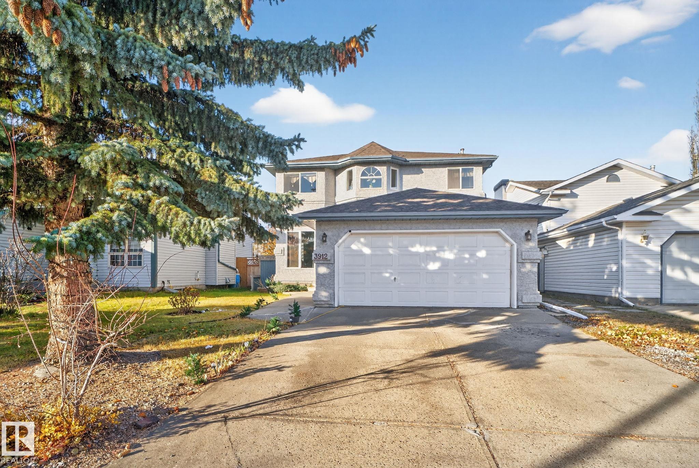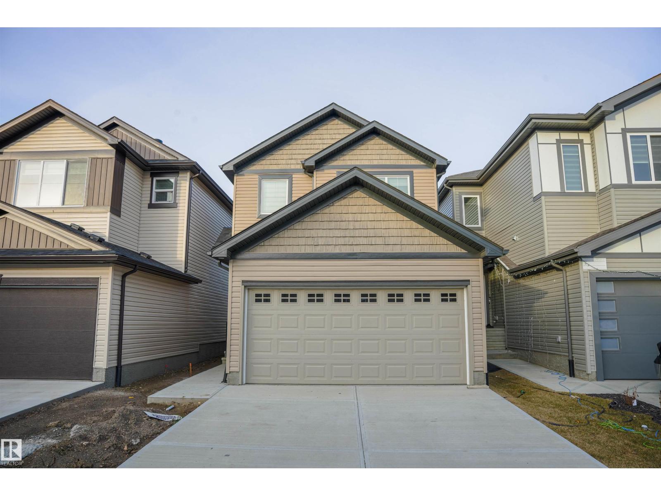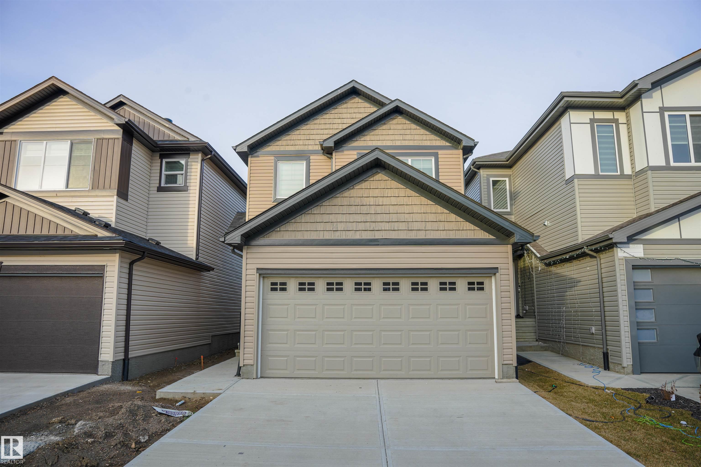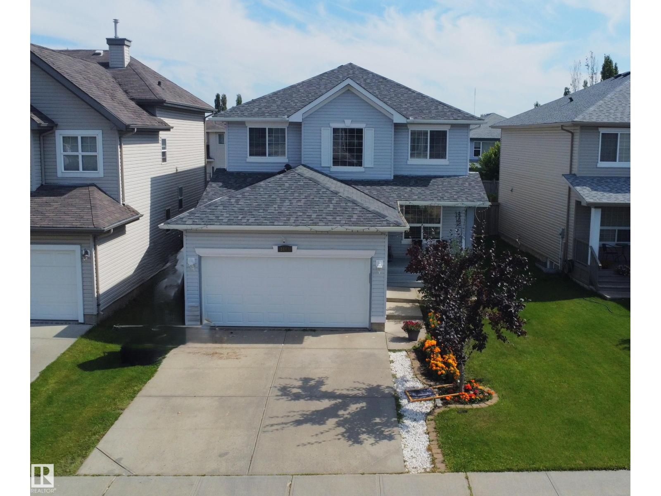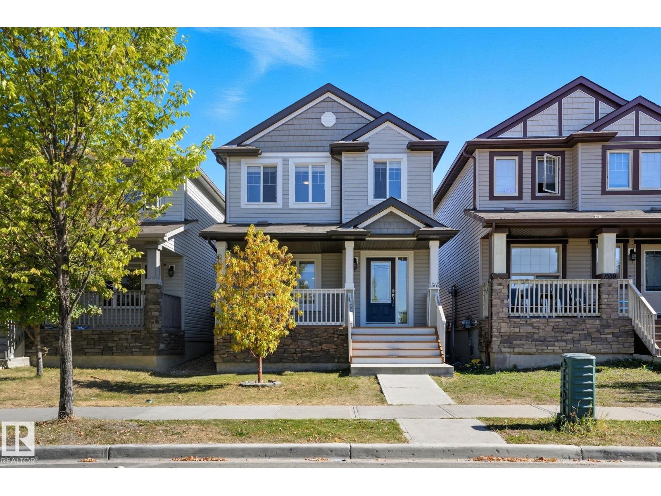
Highlights
Description
- Home value ($/Sqft)$331/Sqft
- Time on Houseful30 days
- Property typeSingle family
- Neighbourhood
- Median school Score
- Year built2014
- Mortgage payment
Welcome to your dream home in vibrant Laurel, Edmonton! This stunning 1358 sq ft, 2-storey gem is ready to steal your heart. Boasting 3 cozy bedrooms and 2.5 sleek bathrooms, it’s perfect for families or those who love to entertain. The kitchen? Oh, it’s a chef’s playground with dazzling granite countertops and shiny stainless steel appliances, equipped with a gas stove that’ll make you want to whip up gourmet meals. Glide across gleaming hardwood floors that add warmth to every step. Gearheads, rejoice! The spacious garage is ready with 220 power and enough height to install a hoist, perfect for your car-lifting dreams. Nestled in the lively Laurel community, you’re minutes from parks, shops, and all the action. This home isn’t just a house—it’s where memories are made and good vibes thrive. Move in and let the fun begin! (id:63267)
Home overview
- Cooling Central air conditioning
- Heat type Forced air
- # total stories 2
- Fencing Fence
- Has garage (y/n) Yes
- # full baths 2
- # half baths 1
- # total bathrooms 3.0
- # of above grade bedrooms 3
- Subdivision Laurel
- Lot size (acres) 0.0
- Building size 1358
- Listing # E4460871
- Property sub type Single family residence
- Status Active
- Kitchen Measurements not available X 13.0m
Level: Main - Dining room 1.93m X 4.089m
Level: Main - Living room 4.115m X 4.547m
Level: Main - 2nd bedroom 3.835m X 2.769m
Level: Upper - 3rd bedroom 2.997m X 2.896m
Level: Upper - Primary bedroom 4.445m X 4.166m
Level: Upper
- Listing source url Https://www.realtor.ca/real-estate/28952327/1565-33a-st-nw-edmonton-laurel
- Listing type identifier Idx

$-1,200
/ Month

