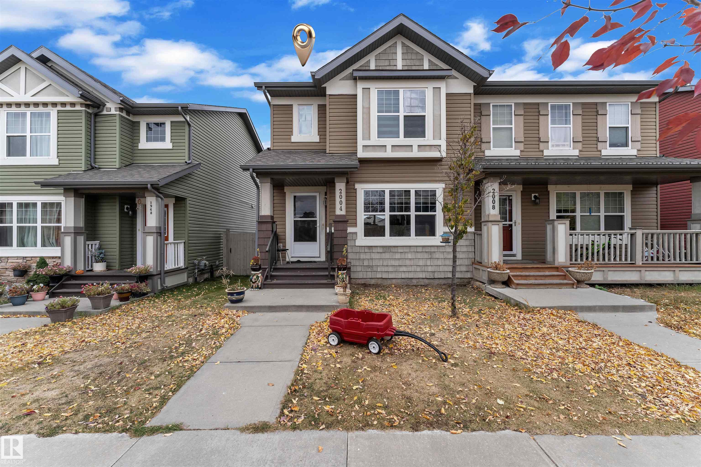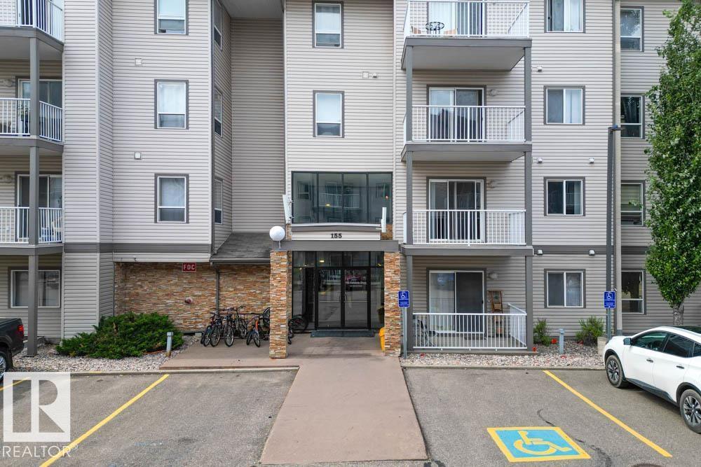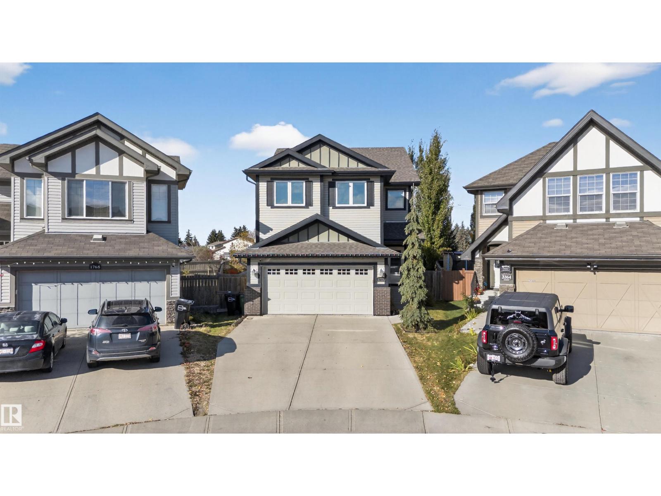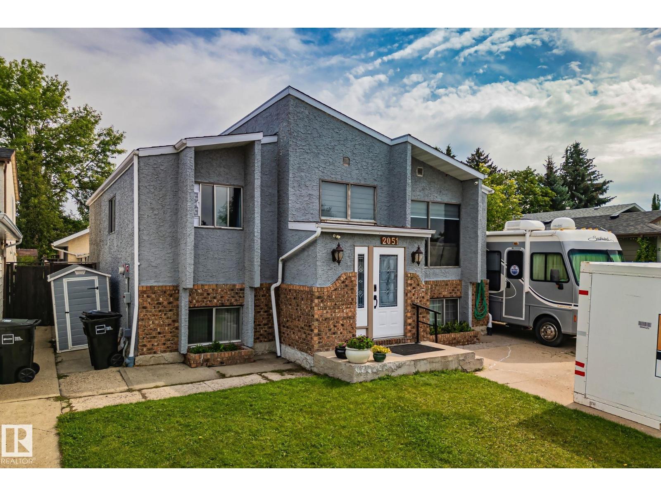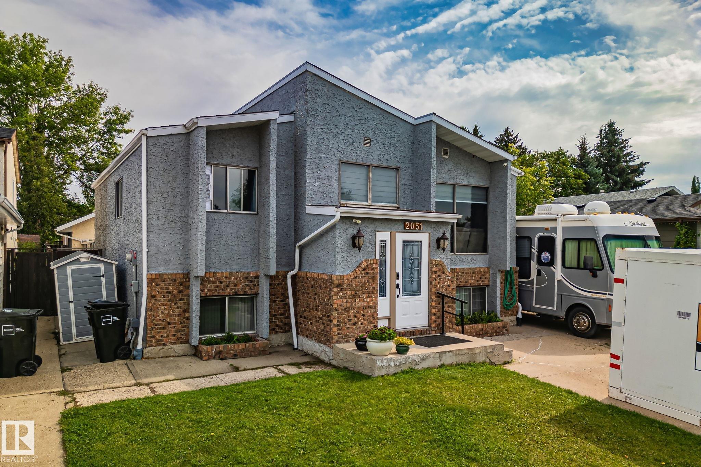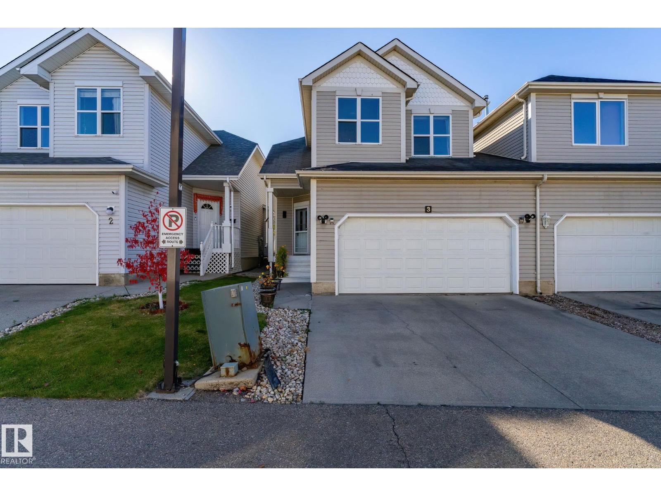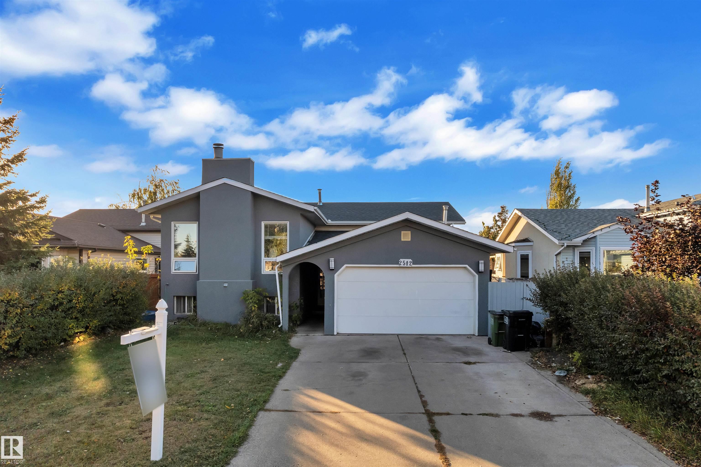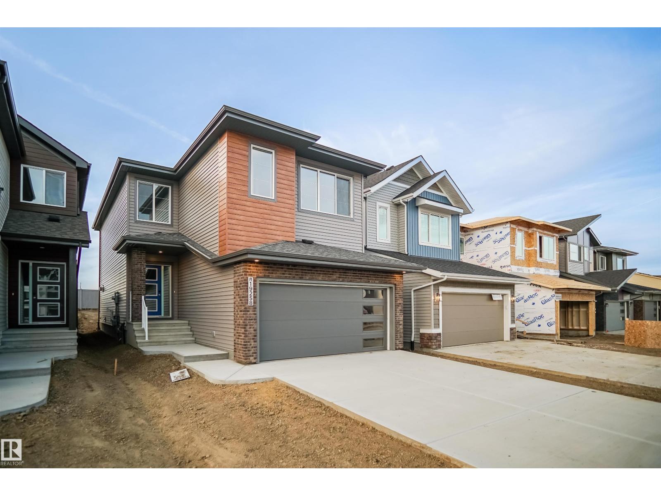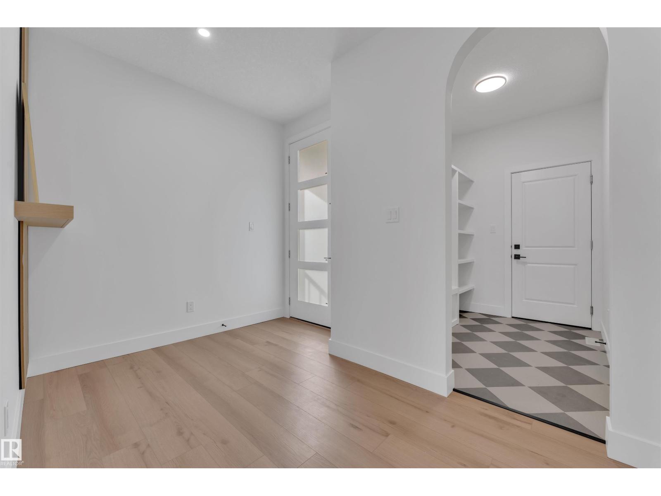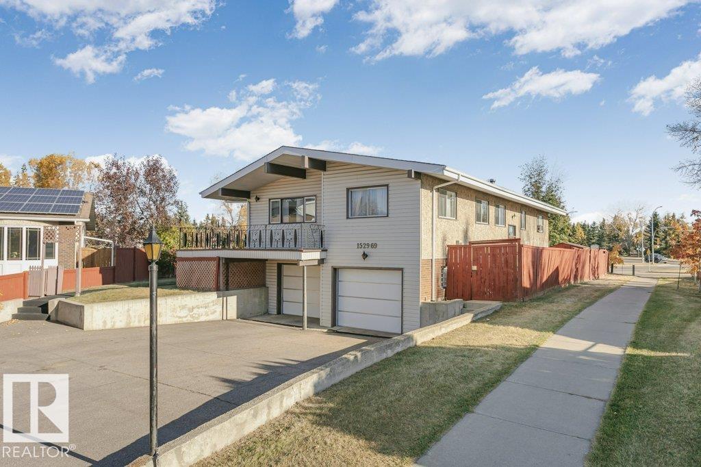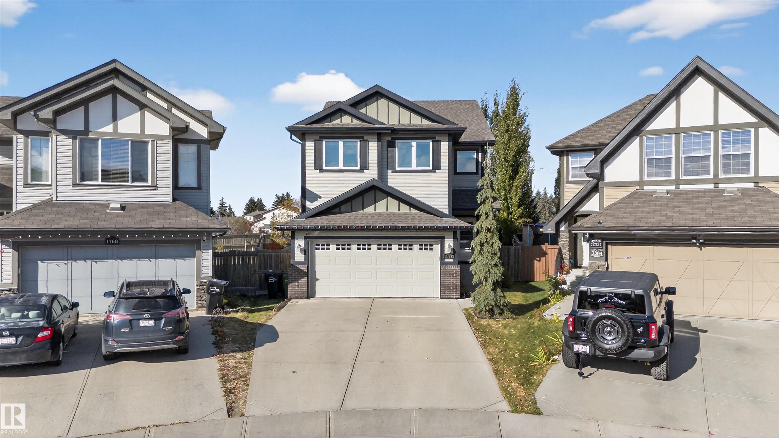
33 St Nw Unit 1772 St #b
For Sale
New 7 hours
$669,900
5 beds
5 baths
2,439 Sqft
33 St Nw Unit 1772 St #b
For Sale
New 7 hours
$669,900
5 beds
5 baths
2,439 Sqft
Highlights
This home is
34%
Time on Houseful
7 hours
School rated
6.5/10
Edmonton
10.35%
Description
- Home value ($/Sqft)$275/Sqft
- Time on Housefulnew 7 hours
- Property typeResidential
- Style2 storey
- Neighbourhood
- Median school Score
- Lot size7,148 Sqft
- Year built2012
- Mortgage payment
Welcome to Laurel, where comfort, connection, and convenience come together. This beautifully finished 2440 sq ft home offers 5 spacious bedrooms and 3.5 baths, including a fully finished basement ideal for guests, teens, or extended family. The open-concept design features three versatile living areas, perfect for family movie nights, entertaining friends, or relaxing by the cozy fireplace. Step outside to your private backyard oasis with a pergola-covered deck, hot tub, and mature trees for year-round enjoyment. With schools, parks, shopping, Mill Creek Rec Centre, and transit all nearby, this is the kind of home that truly has it all: space, warmth, and a lifestyle that just feels right.
Ricky Aujla
of Century 21 Bravo Realty,
MLS®#E4462038 updated 3 hours ago.
Houseful checked MLS® for data 3 hours ago.
Home overview
Amenities / Utilities
- Heat type Forced air-1, natural gas
Exterior
- Foundation Slab
- Roof Asphalt shingles
- Exterior features Fenced, fruit trees/shrubs, landscaped, playground nearby, public transportation, schools, shopping nearby, stream/pond, see remarks
- Has garage (y/n) Yes
- Parking desc Double garage attached
Interior
- # full baths 4
- # half baths 1
- # total bathrooms 5.0
- # of above grade bedrooms 5
- Flooring Carpet, ceramic tile, hardwood
- Appliances Air conditioning-central, dishwasher-built-in, dryer, garage control, garage opener, hood fan, refrigerator, stove-electric, vacuum systems, washer, garage heater, hot tub
- Has fireplace (y/n) Yes
- Interior features Ensuite bathroom
Location
- Community features Air conditioner, carbon monoxide detectors, closet organizers, deck, detectors smoke, hot tub, hot water natural gas, vacuum system-roughed-in, hrv system
- Area Edmonton
- Zoning description Zone 30
- Directions E90013416
- Elementary school Svend hanson elementary
- High school Elder dr. f w high school
- Middle school Td baker jr high
Lot/ Land Details
- Lot desc Pie shaped
Overview
- Lot size (acres) 664.05
- Basement information Full, finished
- Building size 2439
- Mls® # E4462038
- Property sub type Single family residence
- Status Active
- Virtual tour
Rooms Information
metric
- Kitchen room 41.7m X 43.3m
- Other room 4 23.3m X 30.2m
- Bedroom 3 29.8m X 42.3m
- Bonus room 39m X 72.2m
- Bedroom 2 31.2m X 51.2m
- Bedroom 4 35.8m X 33.8m
- Other room 1 35.8m X 32.8m
- Master room 45.6m X 49.5m
- Other room 3 40.3m X 40.7m
- Other room 2 41m X 46.9m
- Other room 5 36.1m X 33.8m
- Dining room 37.4m X 32.8m
Level: Main - Family room Level: Main
- Living room 45.9m X 49.2m
Level: Main
SOA_HOUSEKEEPING_ATTRS
- Listing type identifier Idx

Lock your rate with RBC pre-approval
Mortgage rate is for illustrative purposes only. Please check RBC.com/mortgages for the current mortgage rates
$-1,786
/ Month25 Years fixed, 20% down payment, % interest
$
$
$
%
$
%

Schedule a viewing
No obligation or purchase necessary, cancel at any time
Nearby Homes
Real estate & homes for sale nearby

