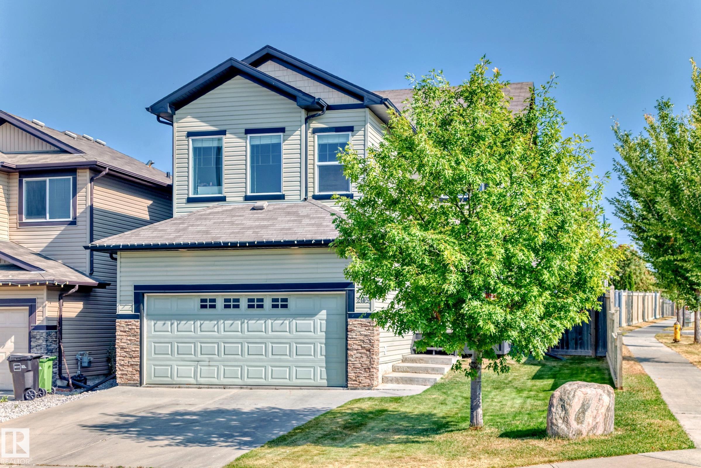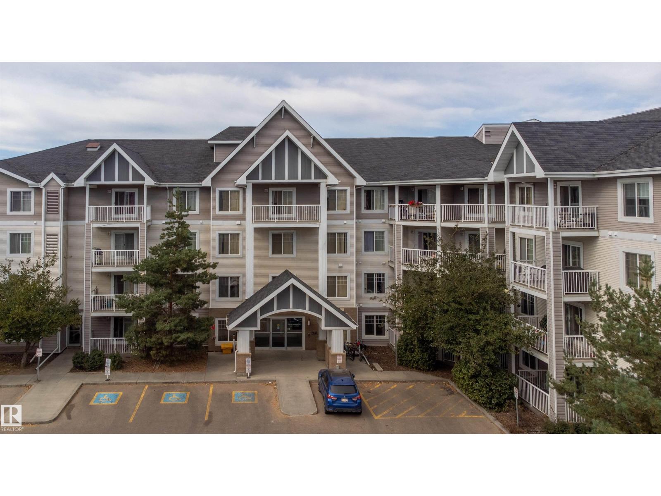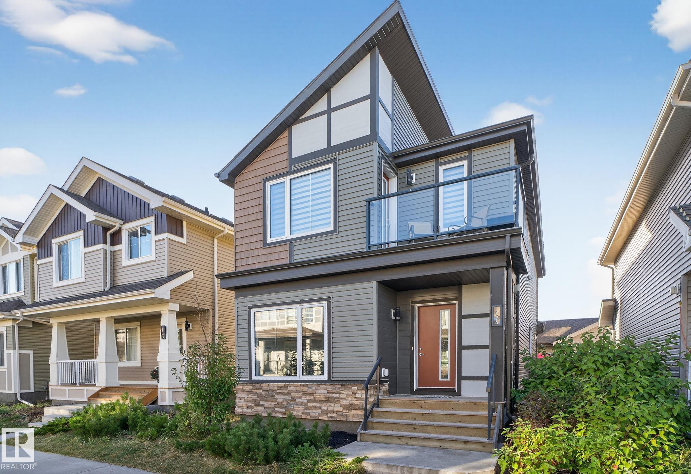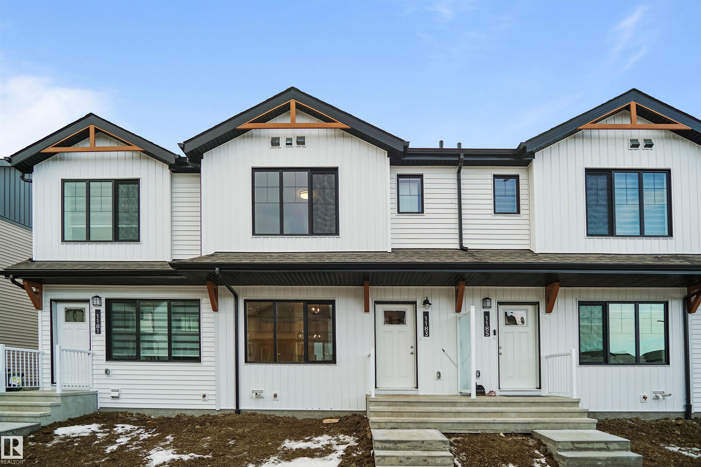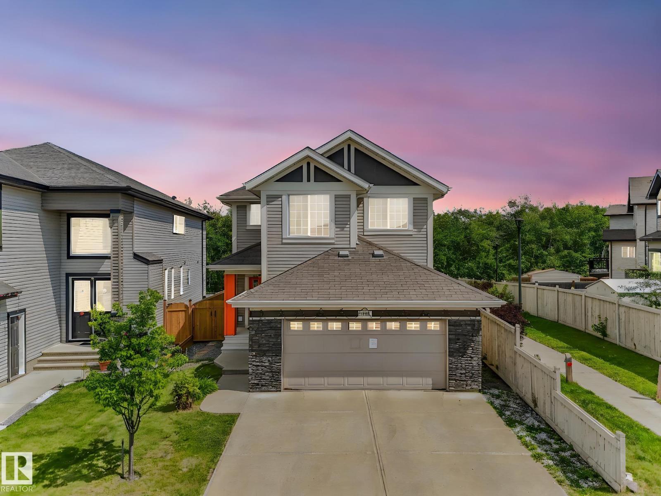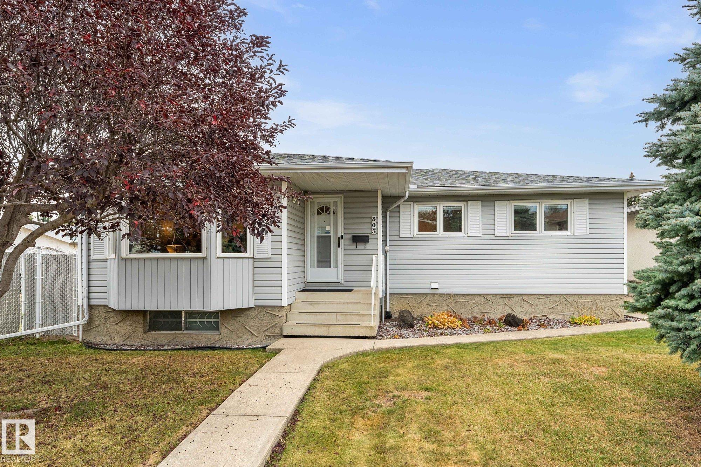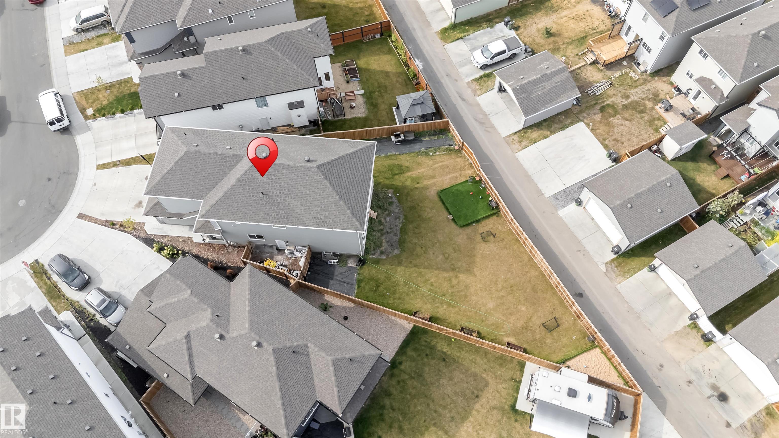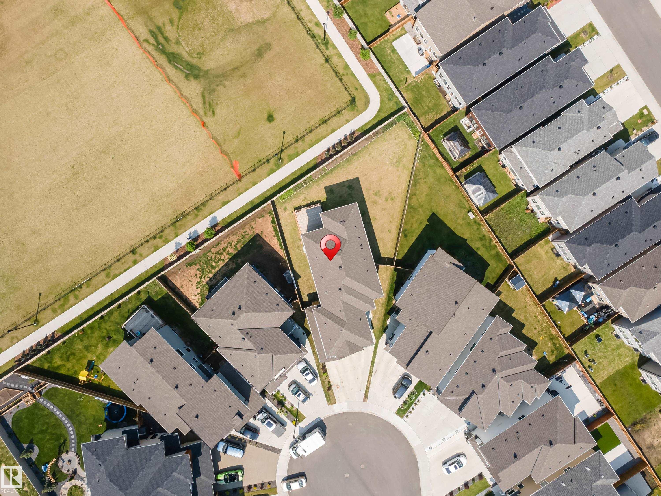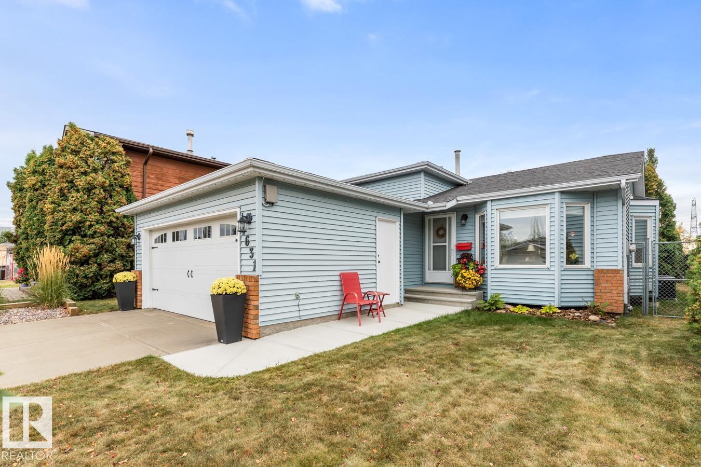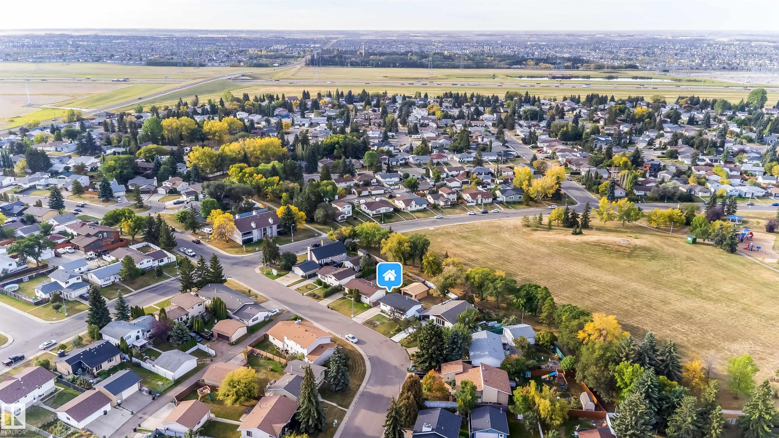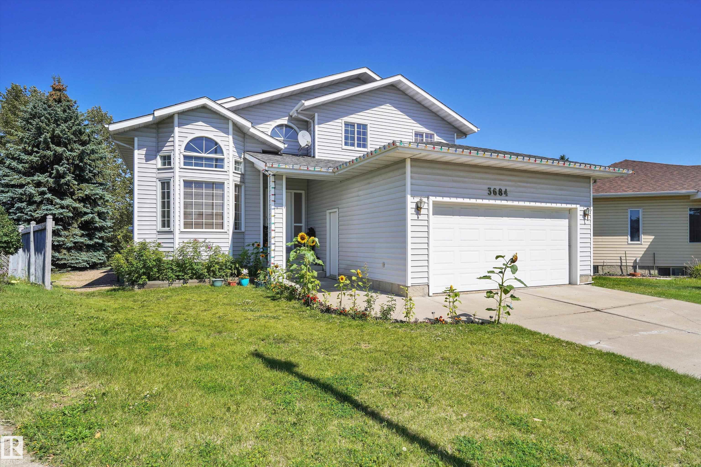
Highlights
Description
- Home value ($/Sqft)$298/Sqft
- Time on Houseful50 days
- Property typeResidential
- Style2 storey
- Neighbourhood
- Median school Score
- Lot size9,318 Sqft
- Year built1990
- Mortgage payment
WALK OUT BASEMENT | BACKS ONTO MEADOWBROOK LAKE | HUGE PIE SHAPED LOT | MAIN FLOOR BEDROOM + DEN | MAIN FLOOR LAUNDRY | LAMINATE FLOORING | WOOD FIREPLACE | MASTER BEDROOM WITH ENSUITE & JETTED TUB & SHOWER | VAULTED CEILINGS Welcome to a one-of-a-kind home that offers a blend of luxury and warmth. Year-round comfort with A/C, heat, gas line for cooking, heated garage. The main floor features 15-foot ceilings in two open to above living spaces. Lots of windows offer natural sunlight. Also bedroom, den on the main level. Patio doors from the kitchen lead to the large deck 20x10ft. The spacious family room has Lake views with wood fireplace, 15- feet ceilings. Upstairs, the master bedroom also boasts of pond views, walk-in closet & spa-like 4-piece ensuite and Two large 14ft bedrooms. The finished walkout basement has recreation room, gym, theatre area, full 3 piece bathroom with heated floor and second kitchen. Home is near schools, shopping, transit and Whitemud. Natural beauty and luxury combination.
Home overview
- Heat type Forced air-1, natural gas
- Foundation Concrete perimeter
- Roof Asphalt shingles
- Exterior features Backs onto lake, backs onto park/trees, cul-de-sac, fenced, landscaped, no back lane, schools, shopping nearby, view lake
- Has garage (y/n) Yes
- Parking desc Double garage attached
- # full baths 3
- # half baths 1
- # total bathrooms 4.0
- # of above grade bedrooms 4
- Flooring Carpet, ceramic tile, laminate flooring
- Appliances Air conditioning-central, dishwasher-built-in, fan-ceiling, garage opener, hood fan, stove-countertop gas, stove-electric, window coverings, dryer-two, refrigerators-two, washers-two
- Interior features Ensuite bathroom
- Community features Air conditioner, carbon monoxide detectors, deck, detectors smoke, hot water natural gas, no animal home, no smoking home, smart/program. thermostat, vaulted ceiling, walkout basement
- Area Edmonton
- Zoning description Zone 30
- Lot desc Pie shaped
- Lot size (acres) 865.64
- Basement information See remarks, finished
- Building size 2169
- Mls® # E4451507
- Property sub type Single family residence
- Status Active
- Bedroom 4 9.9m X 9.6m
- Bedroom 3 9.2m X 14.9m
- Master room 12.1m X 16.2m
- Other room 1 9.9m X 6.8m
- Kitchen room 11.1m X 10.1m
- Bedroom 2 9.4m X 14.9m
- Family room 16.7m X 15.8m
Level: Main - Dining room 13.1m X 10.6m
Level: Main - Living room 24.5m X 19.1m
Level: Main
- Listing type identifier Idx

$-1,723
/ Month

