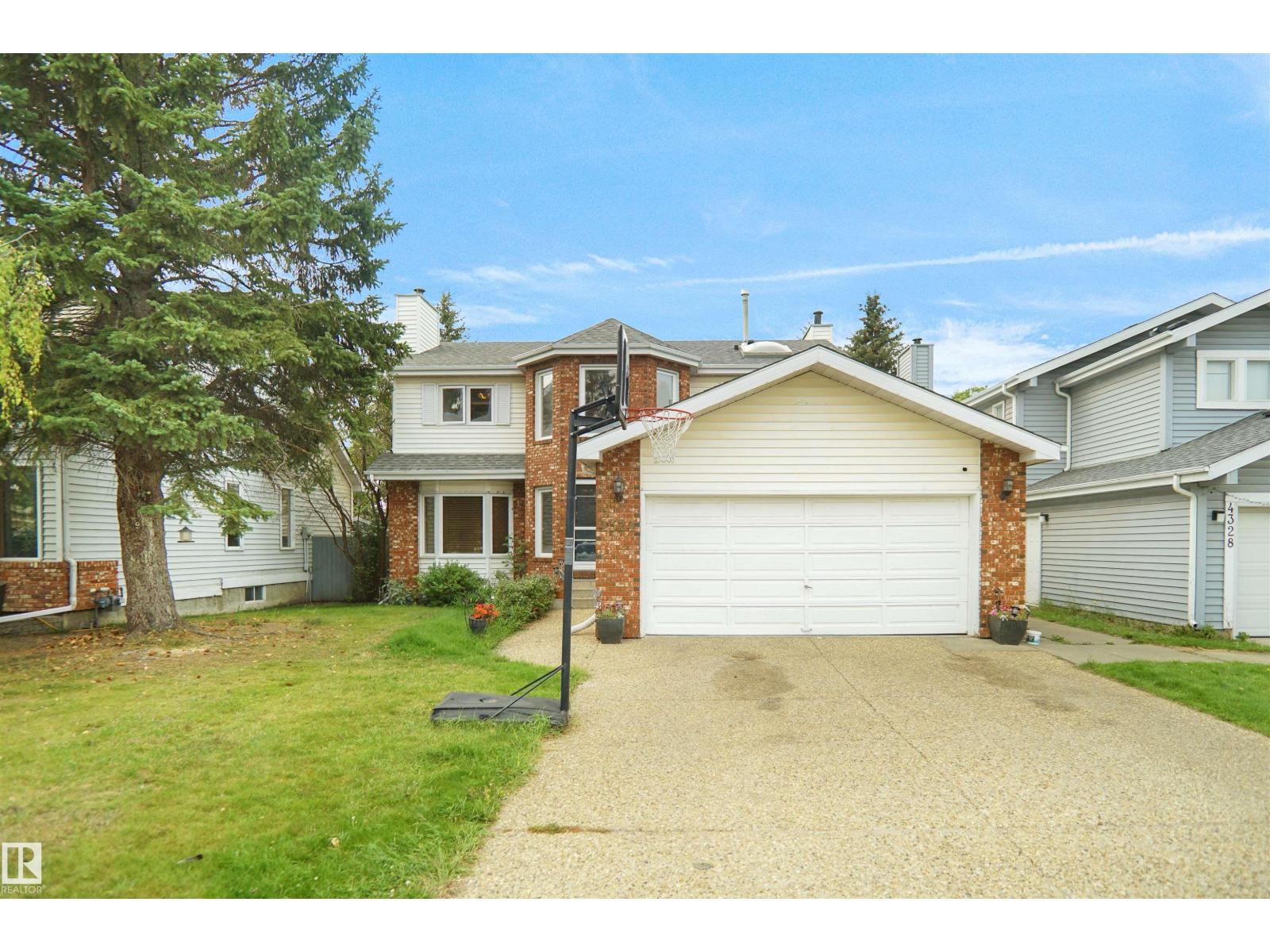This home is hot now!
There is over a 84% likelihood this home will go under contract in 15 days.

Prestigious Fountain Lake 2-Story House Offering Spacious 5-Bedroom,4 Washrooms.Welcome to this beautifully maintained house with over 3300 SF living space across all 3 levels.Step into a bright Main Floor's inviting layout featuring a formal living and dining area, a cozy family room, and a chef-inspired kitchen with stainless steel appliances, granite countertops, and a breakfast nook that flows seamlessly to the large deck with views of the private, tree-lined backyard.The upper floor boasts a sun-filled master suite with a luxurious 5-piece ensuite and jacuzzi tub, along with two additional bedrooms and a versatile loft/bonus room.The fully finished basement offers even more space with a spacious recreation room, two oversized bedrooms, a den/office, and a modern 3-piece bath perfect for extended family or guests.Enjoy a beautifully landscaped backyard featuring mature trees, flower beds, a concrete patio, and a cozy firepit, creating a private oasis for relaxation and gathering.Easy Access Whitemud (id:63267)

