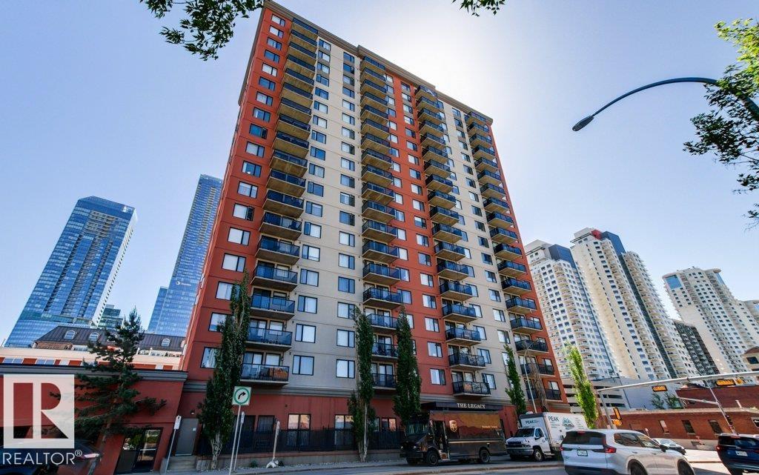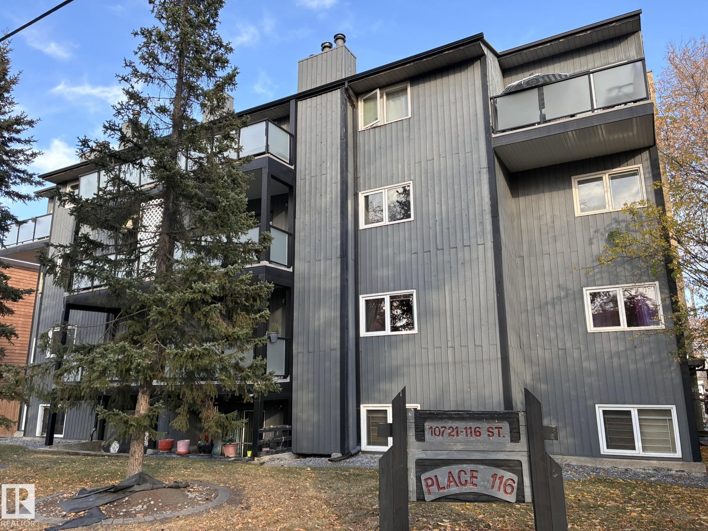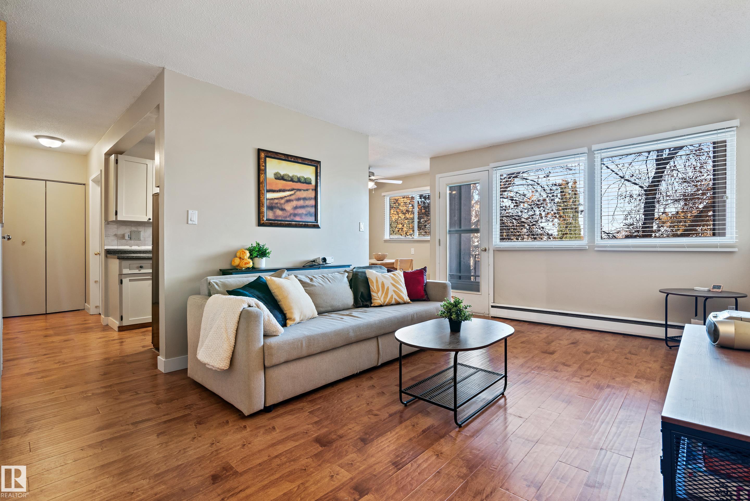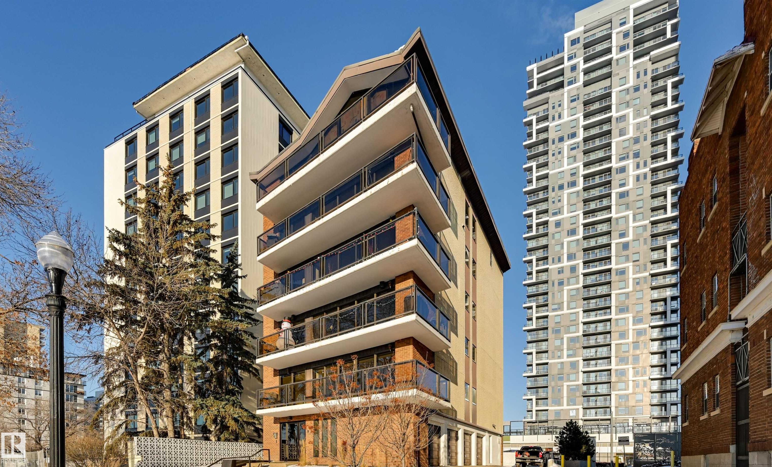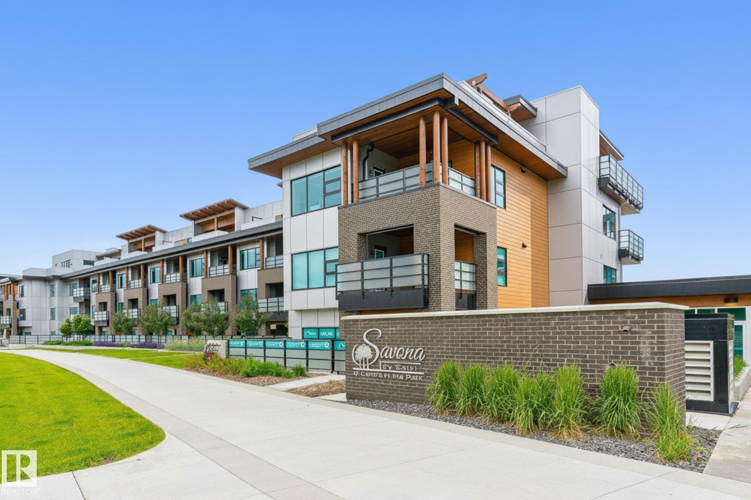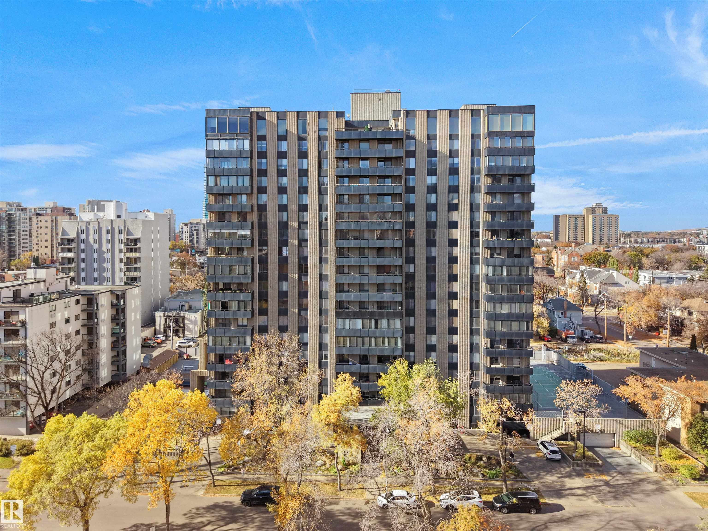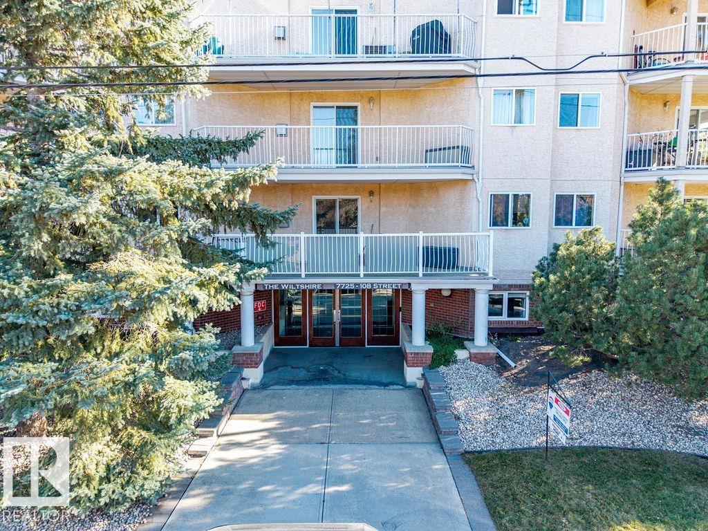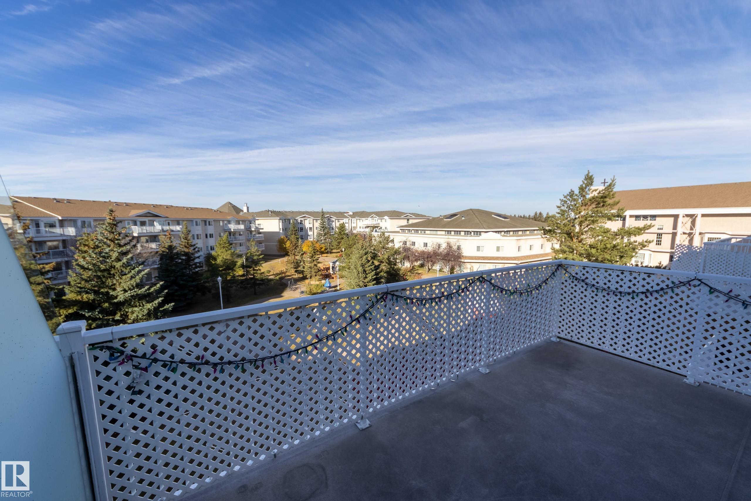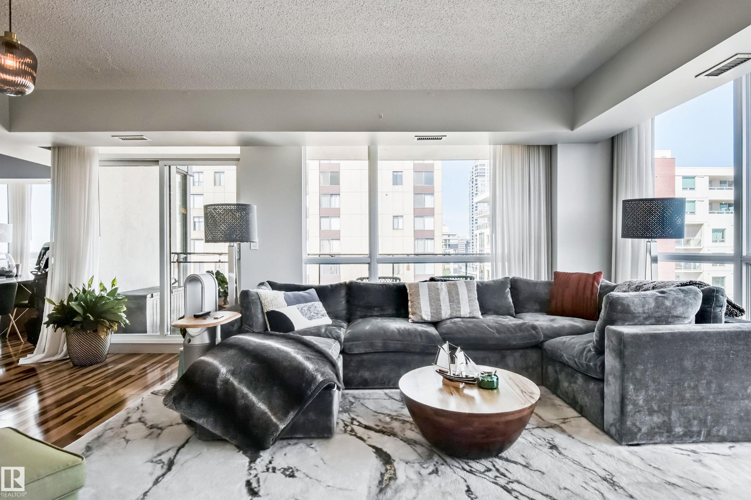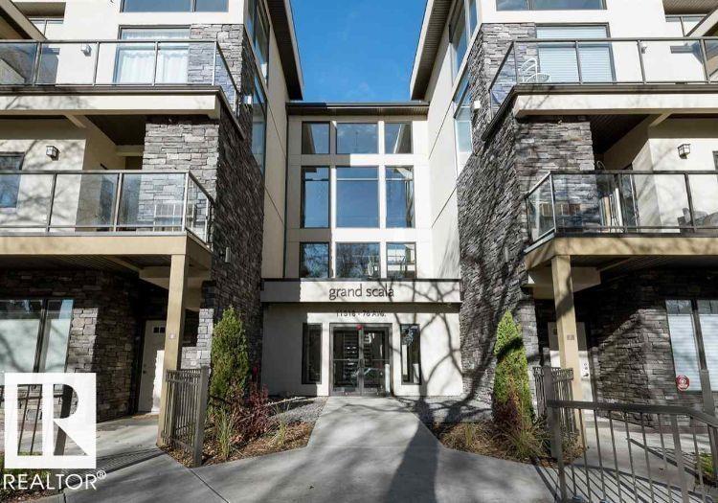- Houseful
- AB
- Edmonton
- Clareview Town Centre
- 330 Clareview Station Drive Northwest #1423
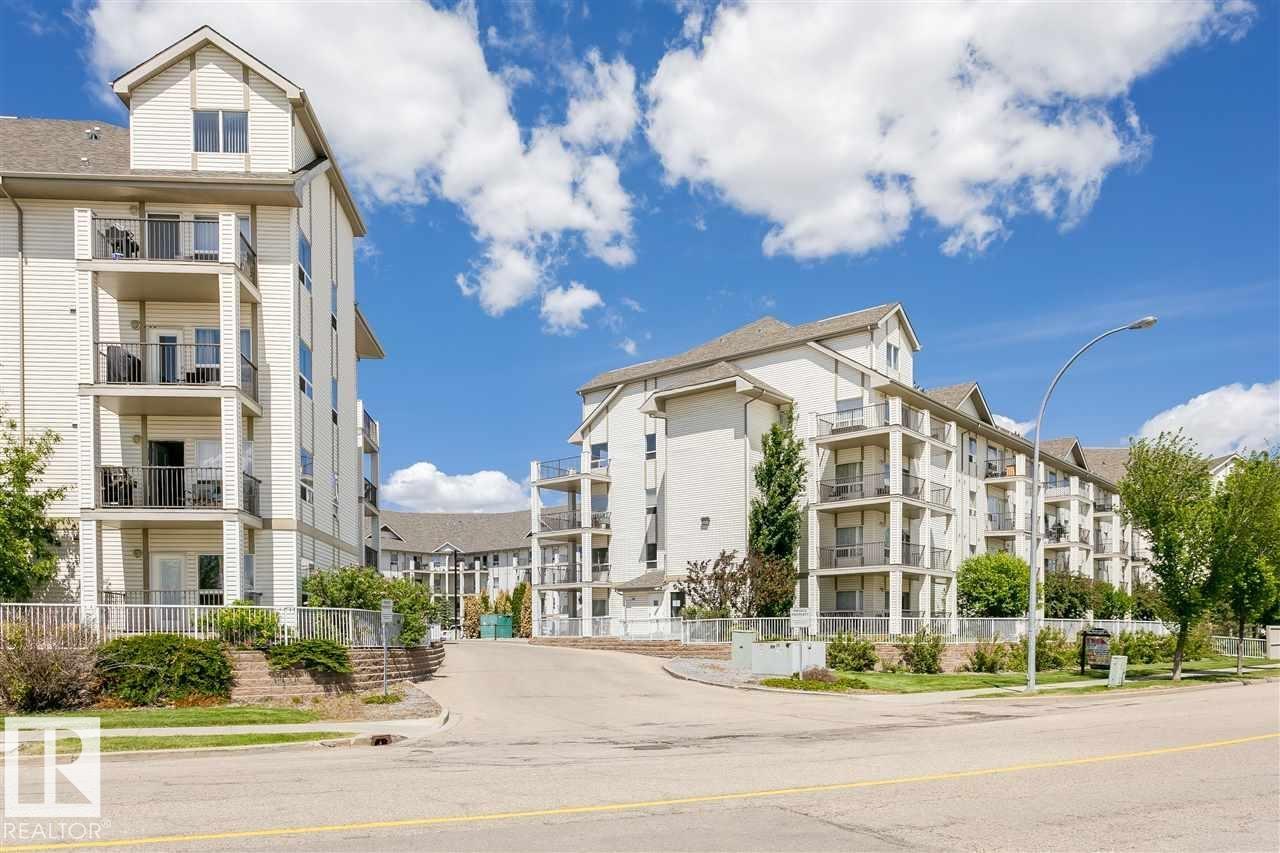
330 Clareview Station Drive Northwest #1423
330 Clareview Station Drive Northwest #1423
Highlights
Description
- Home value ($/Sqft)$255/Sqft
- Time on Housefulnew 11 hours
- Property typeResidential
- StyleSingle level apartment
- Neighbourhood
- Median school Score
- Lot size1,018 Sqft
- Year built2007
- Mortgage payment
Are you a first-time home buyer, savvy investor, family, or downsizer seeking a beautifully maintained, move-in ready home? Your search ends with this stunning 2 bed, 2 full bath TOP-FLOOR condo in Clareview/Manning! Set in a secure, well-managed complex, this bright, spacious unit features beautiful vaulted ceilings, plenty of natural light & TWO energized stalls in a prime, well-lit location near the building. Enjoy a fully equipped kitchen with a island seating, generous closets, & a living room that opens to a brand new balcony (paid for & being installed). The updated in-suite laundry room also functions as a walk-in pantry/storage space. Residents enjoy a private gym & bookable party room. Excellent location with quick access to Manning Dr, Anthony Henday & Yellowhead, plus steps to the LRT, groceries, gyms, schools, parks, theaters, library & hospital. Immediate possession available - this home is truly move-in ready! Condo fees are $442, which includes maintenance, water, & heating costs.
Home overview
- Heat type Baseboard, natural gas
- # total stories 4
- Foundation Concrete perimeter
- Roof Asphalt shingles
- Exterior features Fenced, flat site, fruit trees/shrubs, landscaped, playground nearby, public swimming pool, public transportation, schools, shopping nearby, treed lot
- Parking desc 2 outdoor stalls
- # full baths 2
- # total bathrooms 2.0
- # of above grade bedrooms 2
- Flooring Carpet, linoleum
- Appliances Dishwasher-built-in, dryer, freezer, hood fan, intercom, oven-microwave, refrigerator, stove-electric, washer, window coverings
- Interior features Ensuite bathroom
- Community features Carbon monoxide detectors, deck, detectors smoke, exercise room, intercom, no animal home, no smoking home, parking-plug-ins, parking-visitor, party room, patio, smart/program. thermostat, recreation room/centre, security door, security personnel, sprinkler system-fire, storage-in-suite, vaulted ceiling
- Area Edmonton
- Zoning description Zone 35
- Exposure Se
- Lot size (acres) 94.61
- Basement information None, no basement
- Building size 835
- Mls® # E4462535
- Property sub type Apartment
- Status Active
- Virtual tour
- Dining room Level: Main
- Living room Level: Main
- Listing type identifier Idx

$-126
/ Month

