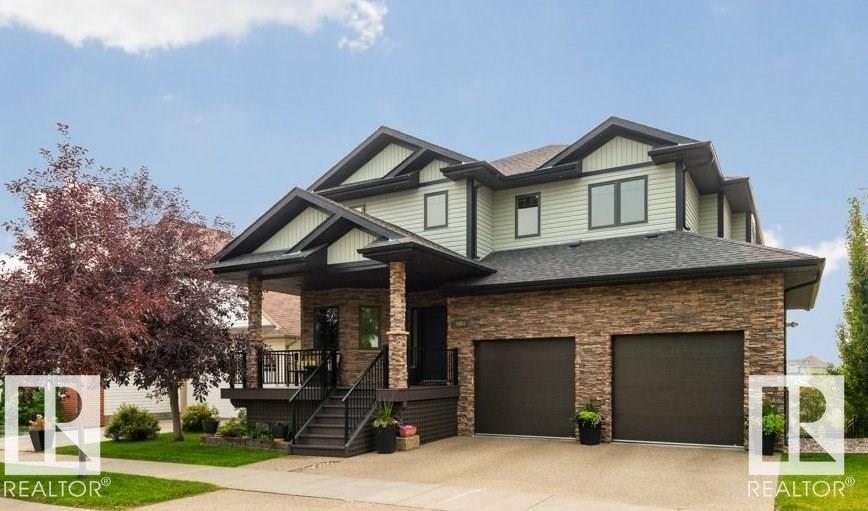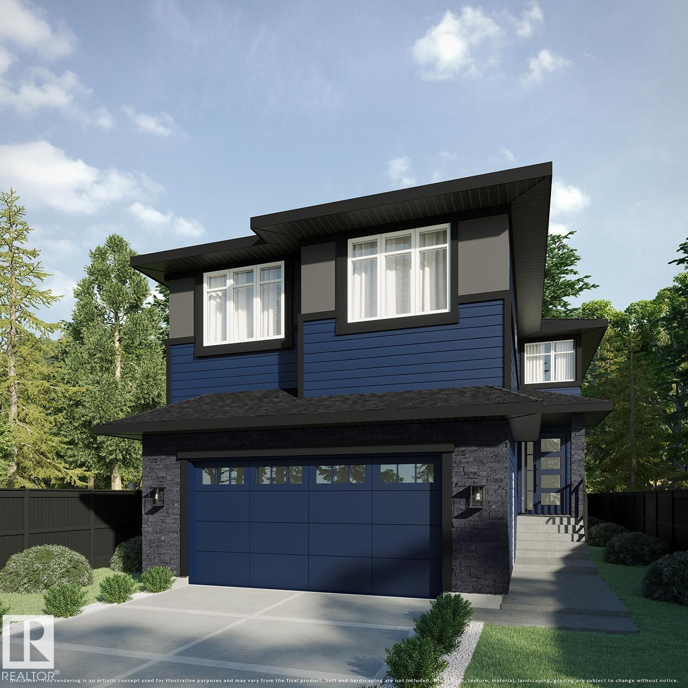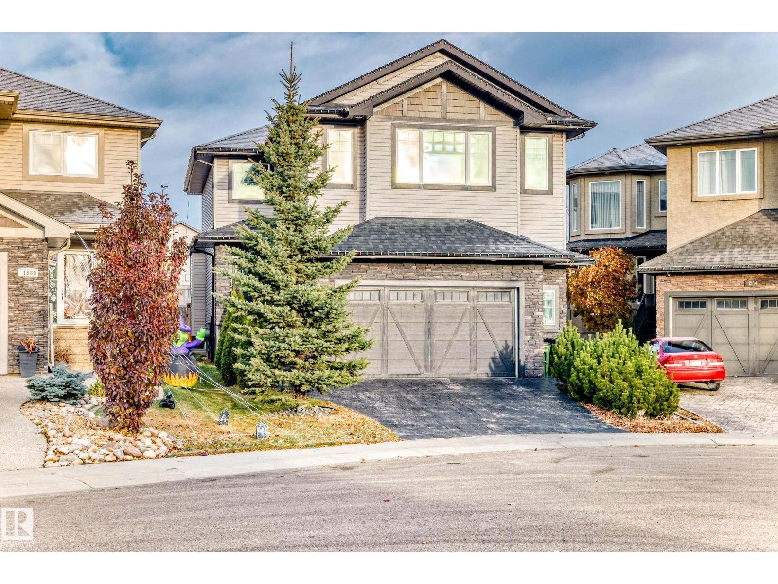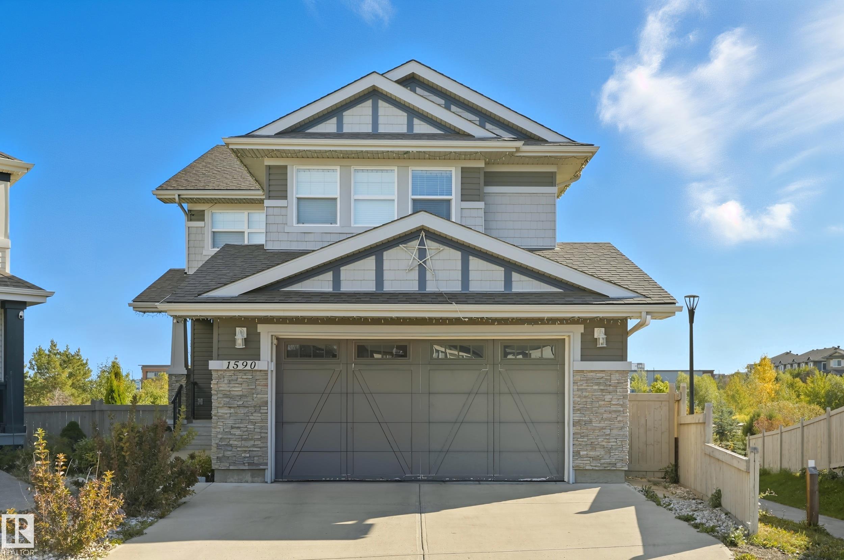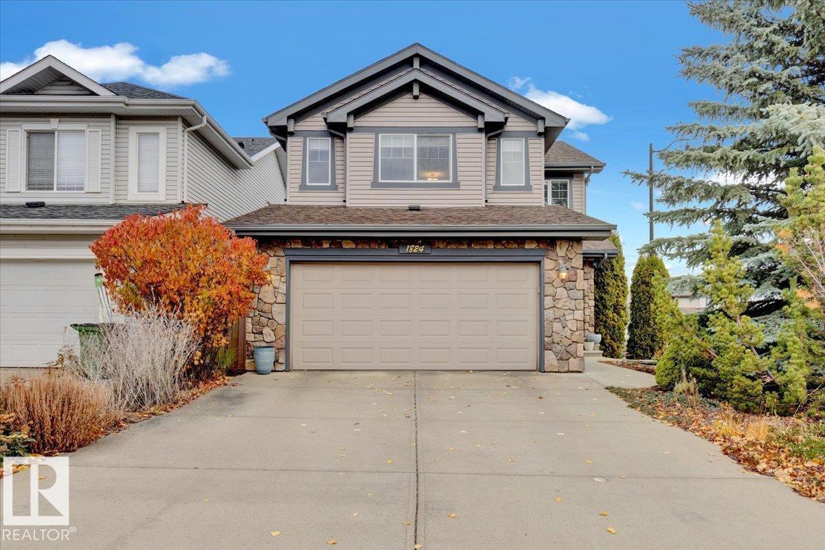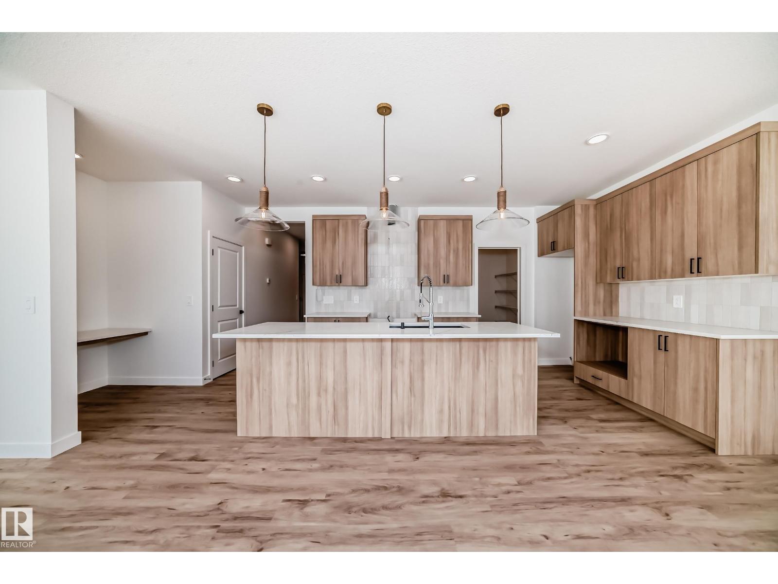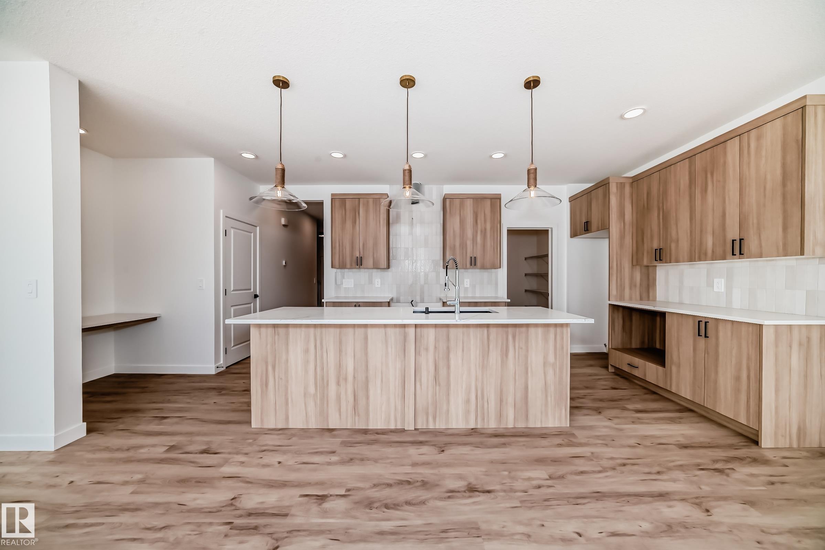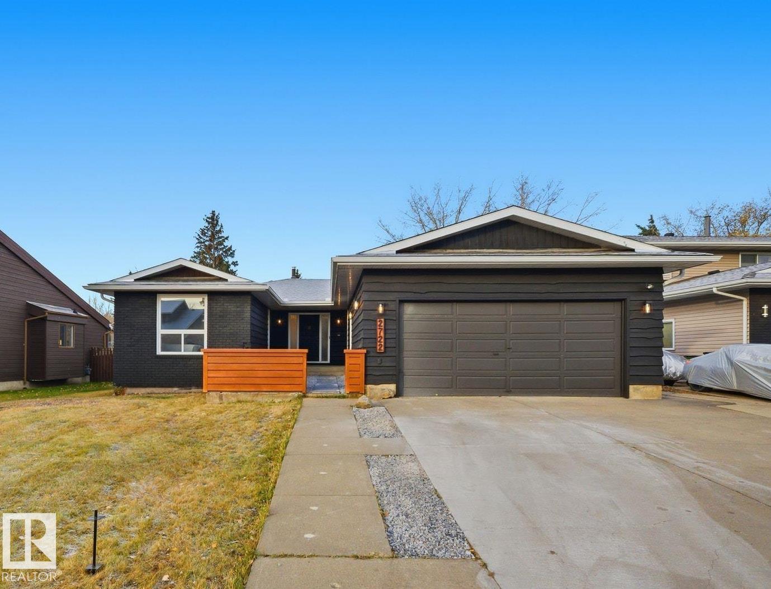- Houseful
- AB
- Edmonton
- Mactaggart
- 3304 Mccall Co NW
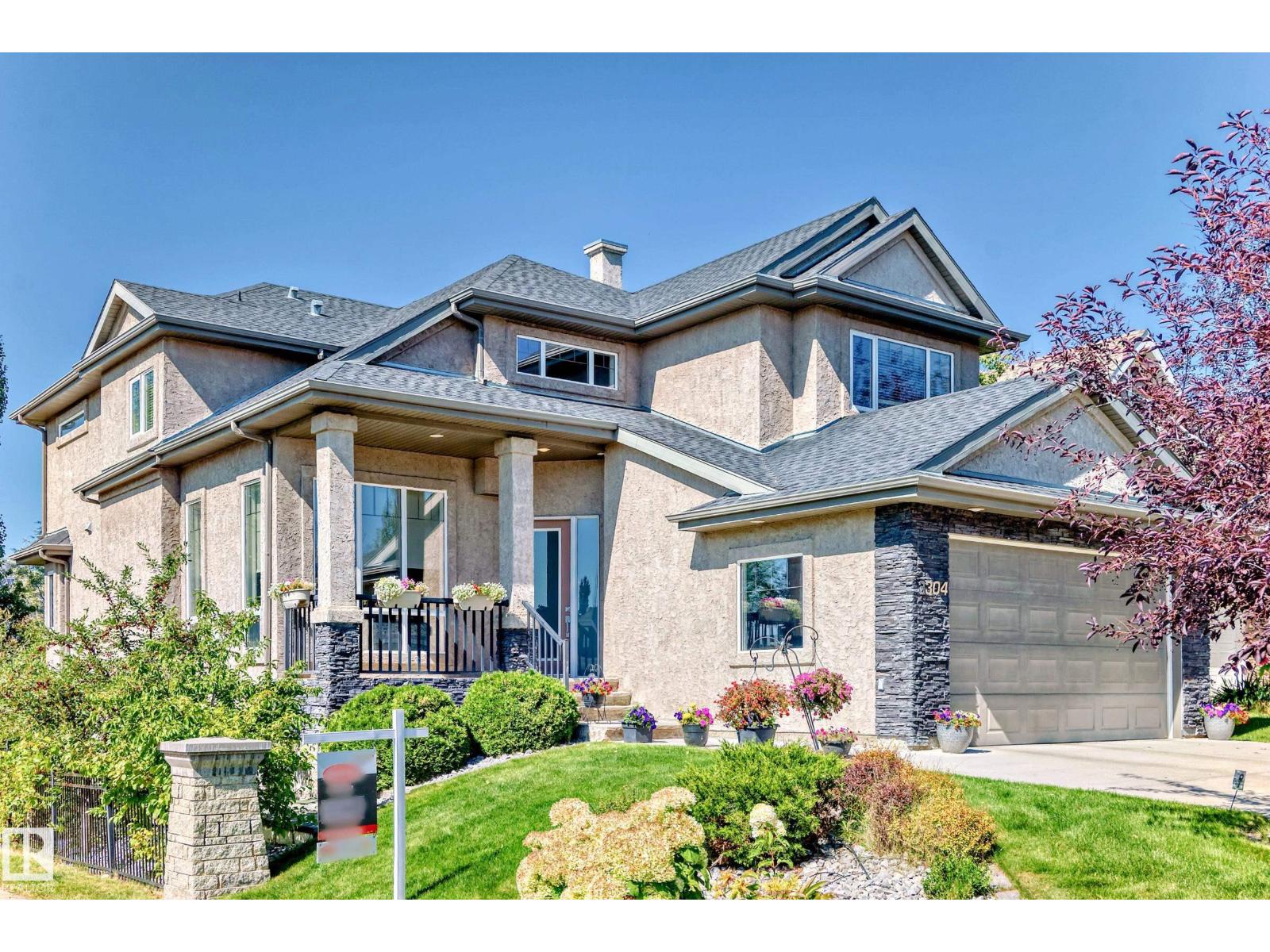
Highlights
Description
- Home value ($/Sqft)$325/Sqft
- Time on Houseful68 days
- Property typeSingle family
- Neighbourhood
- Median school Score
- Lot size5,944 Sqft
- Year built2007
- Mortgage payment
Spectacular home located in the Executive community of Magrath Heights. Touch of modern sophistication custom-built contemporary elegant & gorgeous 2 sty fully finished home offers over 3600 sq ft of finished living space. 4 brms, 3.5 baths, High ceiling, triple pane windows, 2 H/E furnaces, 2 A/C units, Chef's dream kitchen w/black galaxy granite counter top, built-in appliances, new hot water tank & refrigerator, central vac. Main floor has Brazillian walnut hardwood, porcelain tile, amazing curved open tread staircase, surround sound, irrigation system, fully fenced & landscaped yard, 20'x24' garage has floor drain & huge west-facing raised deck & beautiful back yard & front yard with great curb appeal. Upper floor has 2 very large bdrms, washroom & Primary has a stunning 5 pce ensuite & large w/in closet. Main floor office & finished basement. Close to public transport, school, shopping, Magrath park & all amenities. This move-in-ready home offers space, comfort and pride of ownership. (id:63267)
Home overview
- Cooling Central air conditioning
- Heat type Forced air
- # total stories 2
- Fencing Fence
- Has garage (y/n) Yes
- # full baths 3
- # half baths 1
- # total bathrooms 4.0
- # of above grade bedrooms 4
- Subdivision Magrath heights
- Lot dimensions 552.18
- Lot size (acres) 0.13644181
- Building size 2480
- Listing # E4454667
- Property sub type Single family residence
- Status Active
- 4th bedroom 4.03 × 3.87
Level: Basement - Recreational room 6.54 × 5.54
Level: Basement - Hobby room 3.96 × 4.2
Level: Basement - Dining room 2.09 × 3.0
Level: Main - Kitchen 4.00 × 6.86
Level: Main - Family room 4.56 × 4.74
Level: Main - Den 3.55 × 2.9
Level: Main - Living room 3.19 × 4.20
Level: Main - 2nd bedroom 3.08 × 3.40
Level: Upper - 3rd bedroom 3.41 × 4.06
Level: Upper - Primary bedroom 6.17 × 3.35
Level: Upper
- Listing source url Https://www.realtor.ca/real-estate/28775858/3304-mccall-co-nw-edmonton-magrath-heights
- Listing type identifier Idx

$-2,149
/ Month




