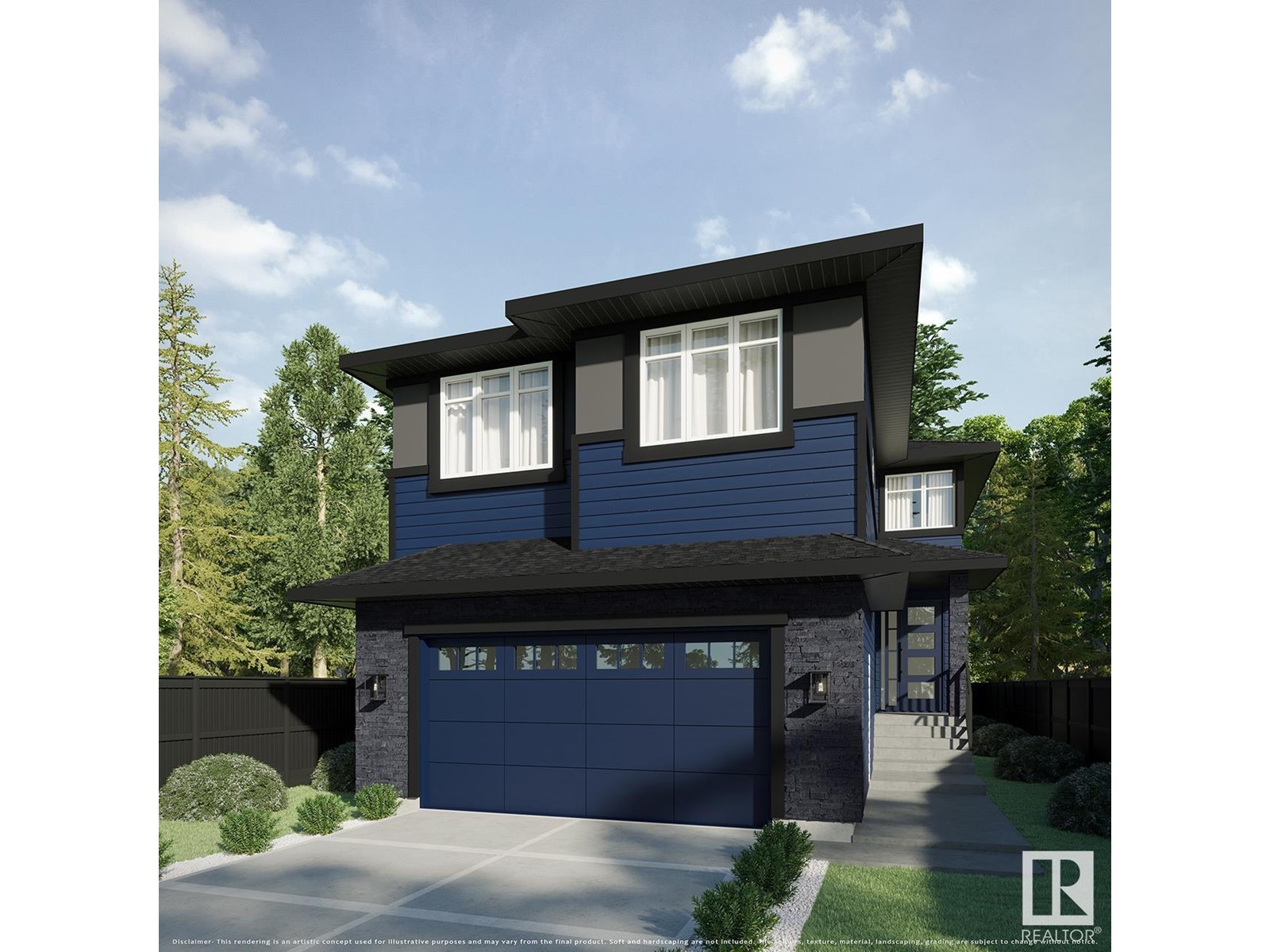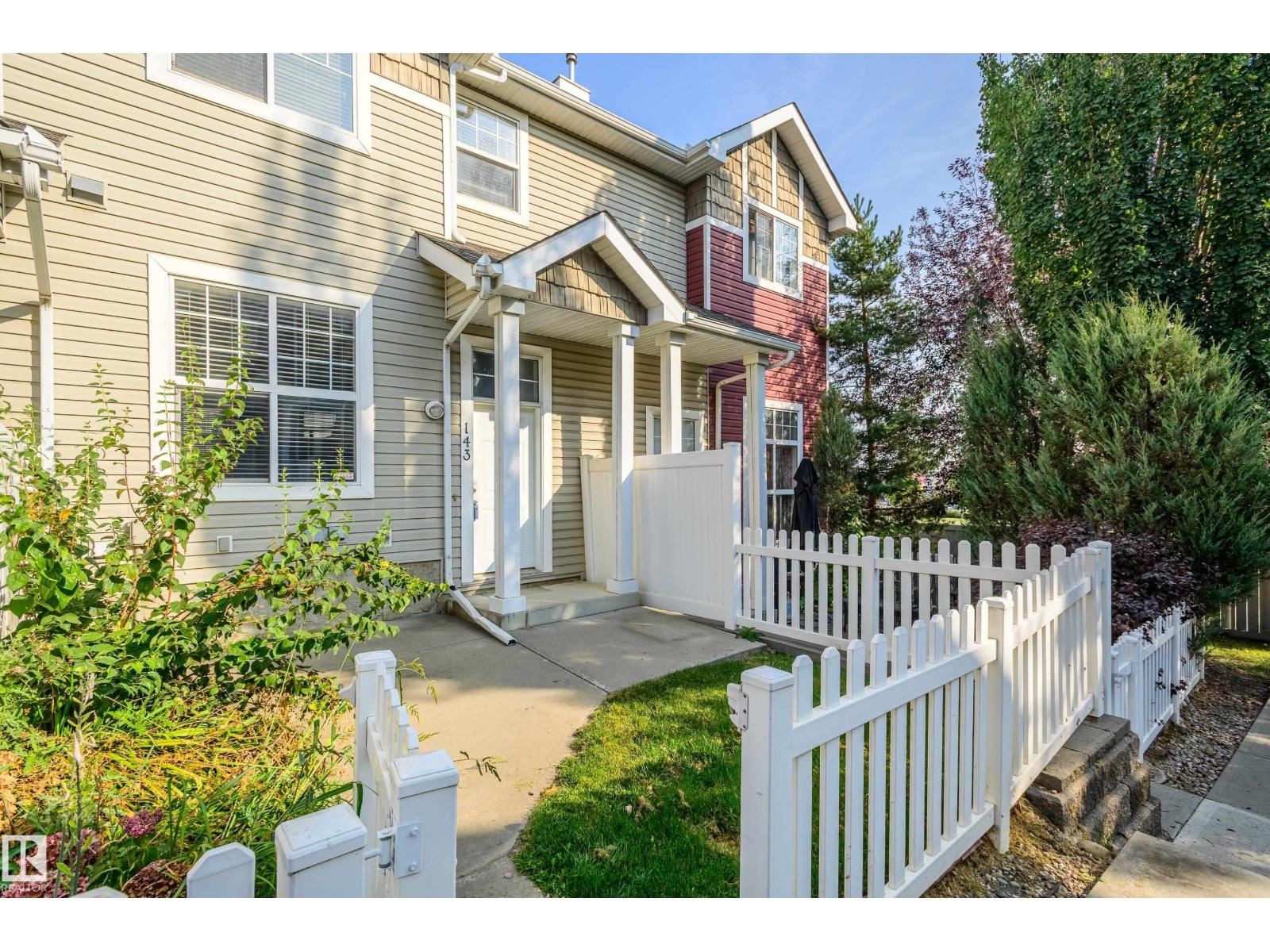
Highlights
Description
- Home value ($/Sqft)$336/Sqft
- Time on Houseful110 days
- Property typeSingle family
- Neighbourhood
- Median school Score
- Year built2025
- Mortgage payment
BRAND NEW AUGUSTA LUXURY HOME built by custom builders Happy Planet Homes sitting on a Corner 28 pocket wide REGULAR LOT offers 5 BEDROOMS & 3 FULL WASHROOMS is now available in the beautiful community of Krupa CHAPPELLE with PLATINUM LUXURIOUS FINISHINGS. Upon entrance you will find a BEDROOM WITH A HUGE WINDOW enclosed by a sliding Barn Door, FULL BATH ON THE MAIN FLOOR. SPICE KITCHEN with SIDE WINDOW. TIMELESS CONTEMPORARY CUSTOM KITCHEN designed with two tone cabinets are soul of the house with huge centre island BOASTING LUXURY. Huge OPEN TO BELOW living room, A CUSTOM FIREPLACE FEATURE WALL and a DINING NOOK finished main floor. Upstairs you'll find a HUGE BONUS ROOM opening the entire living area.The MASTER BEDROOM showcases a lavish ensuite with CLASSIC ARCH ENTRANCE'S comprising a stand-up shower with niche, soaker tub and a huge walk-in closet. Other 3 secondary bedrooms with a common bathroom and laundry room finishes the Upper Floor.*PHOTOS & VIRTUAL TOUR FROM SIMILAR SPEC*Under construction (id:63267)
Home overview
- Heat type Forced air
- # total stories 2
- Has garage (y/n) Yes
- # full baths 3
- # total bathrooms 3.0
- # of above grade bedrooms 5
- Subdivision Chappelle area
- View Ravine view
- Lot size (acres) 0.0
- Building size 2318
- Listing # E4445431
- Property sub type Single family residence
- Status Active
- Family room Measurements not available
Level: Main - Dining room Measurements not available
Level: Main - 5th bedroom Measurements not available
Level: Main - Living room Measurements not available
Level: Main - Kitchen Measurements not available
Level: Main - 3rd bedroom Measurements not available
Level: Upper - Primary bedroom Measurements not available
Level: Upper - 2nd bedroom Measurements not available
Level: Upper - Bonus room Measurements not available
Level: Upper - 4th bedroom Measurements not available
Level: Upper
- Listing source url Https://www.realtor.ca/real-estate/28549336/3305-chernowski-way-sw-sw-edmonton-chappelle-area
- Listing type identifier Idx

$-2,079
/ Month












