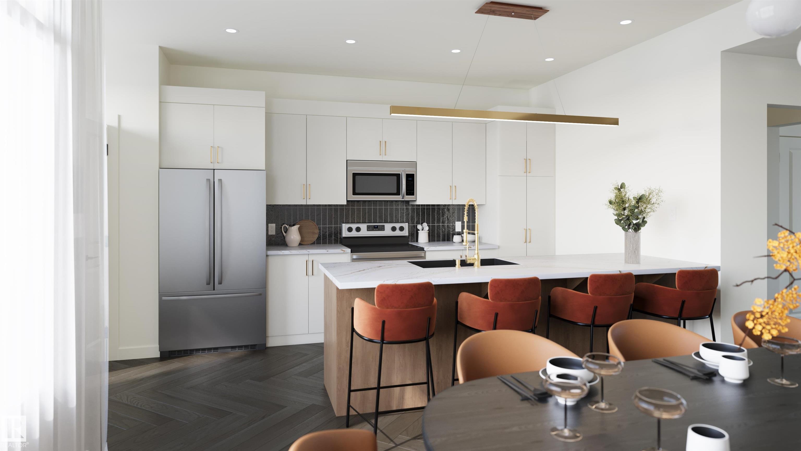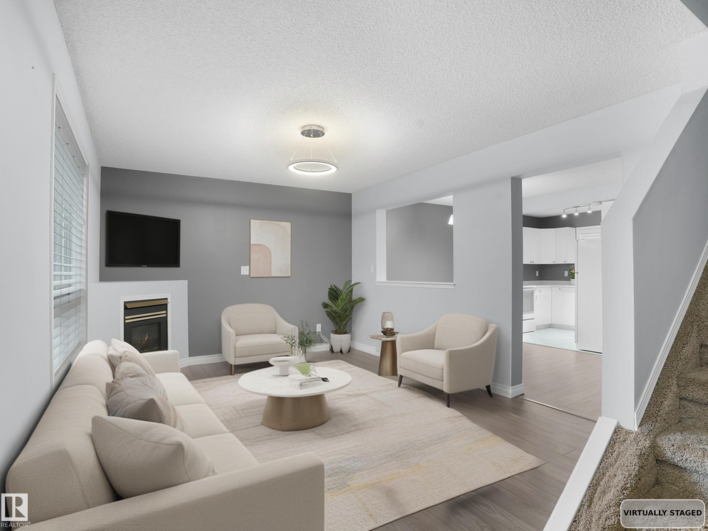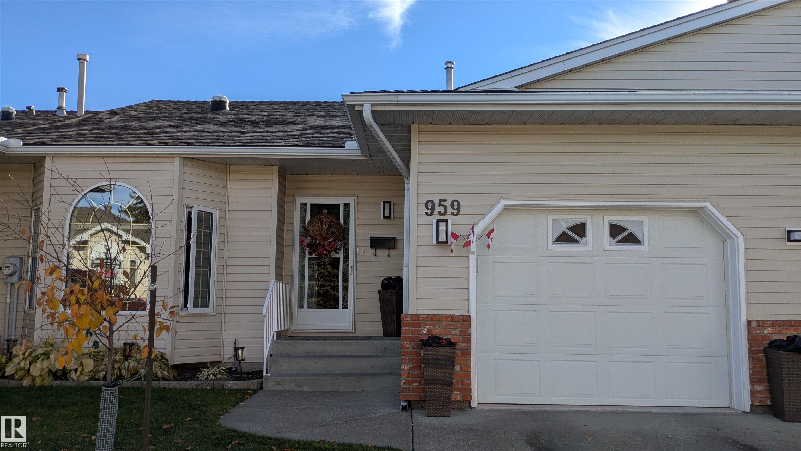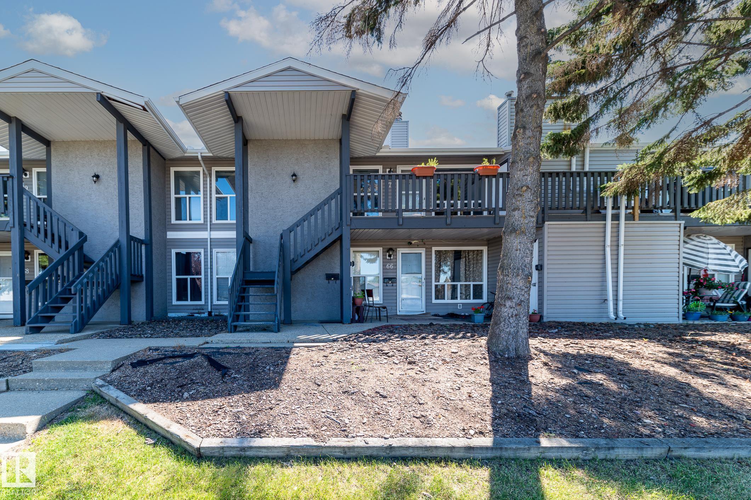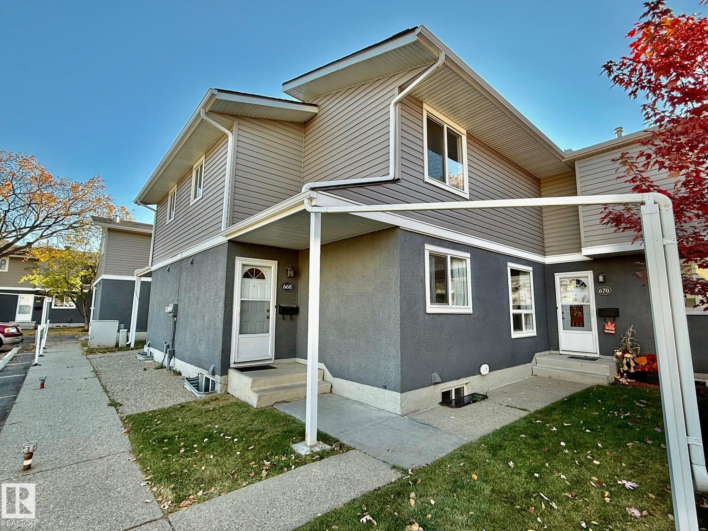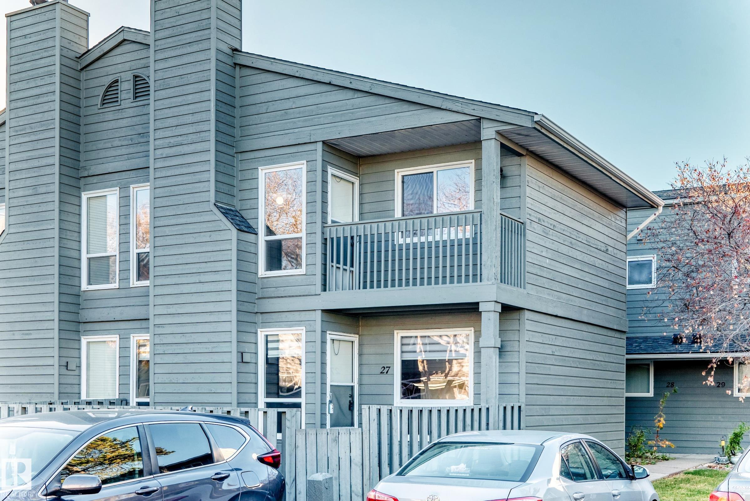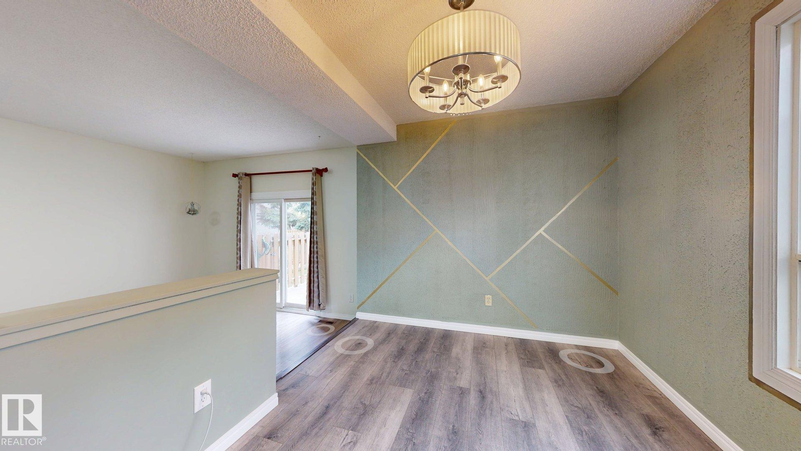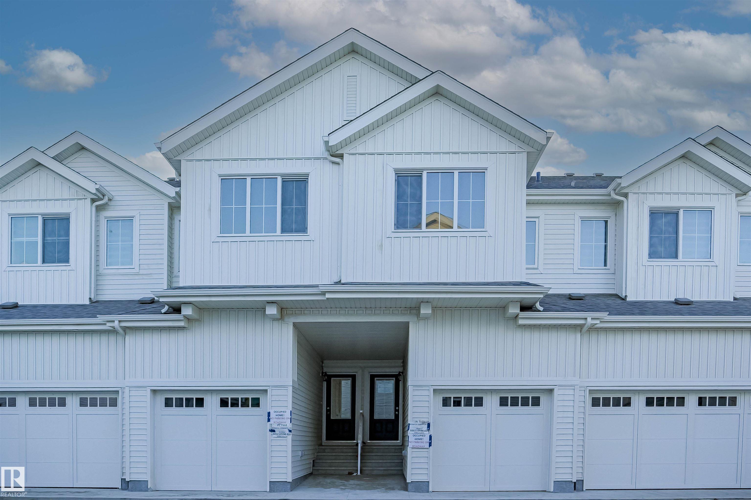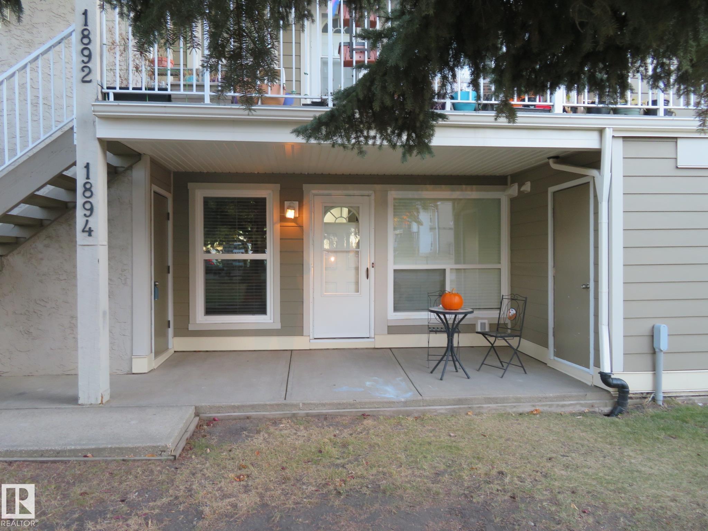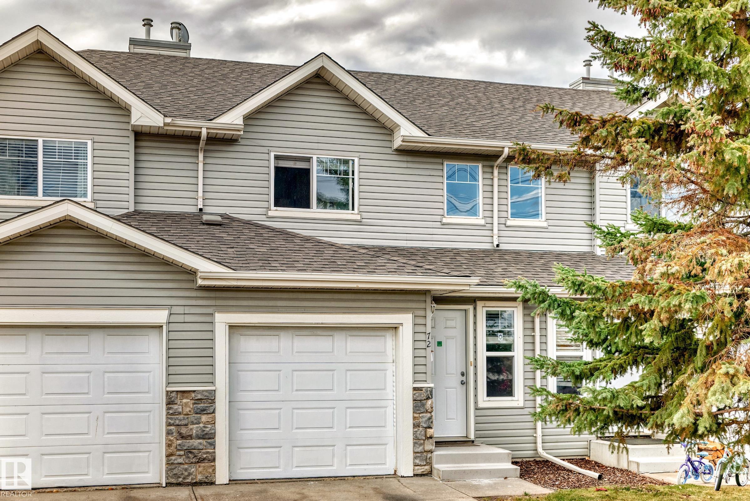- Houseful
- AB
- Edmonton
- The Orchards at Ellerslie
- 3305 Orchards Link Southwest #73
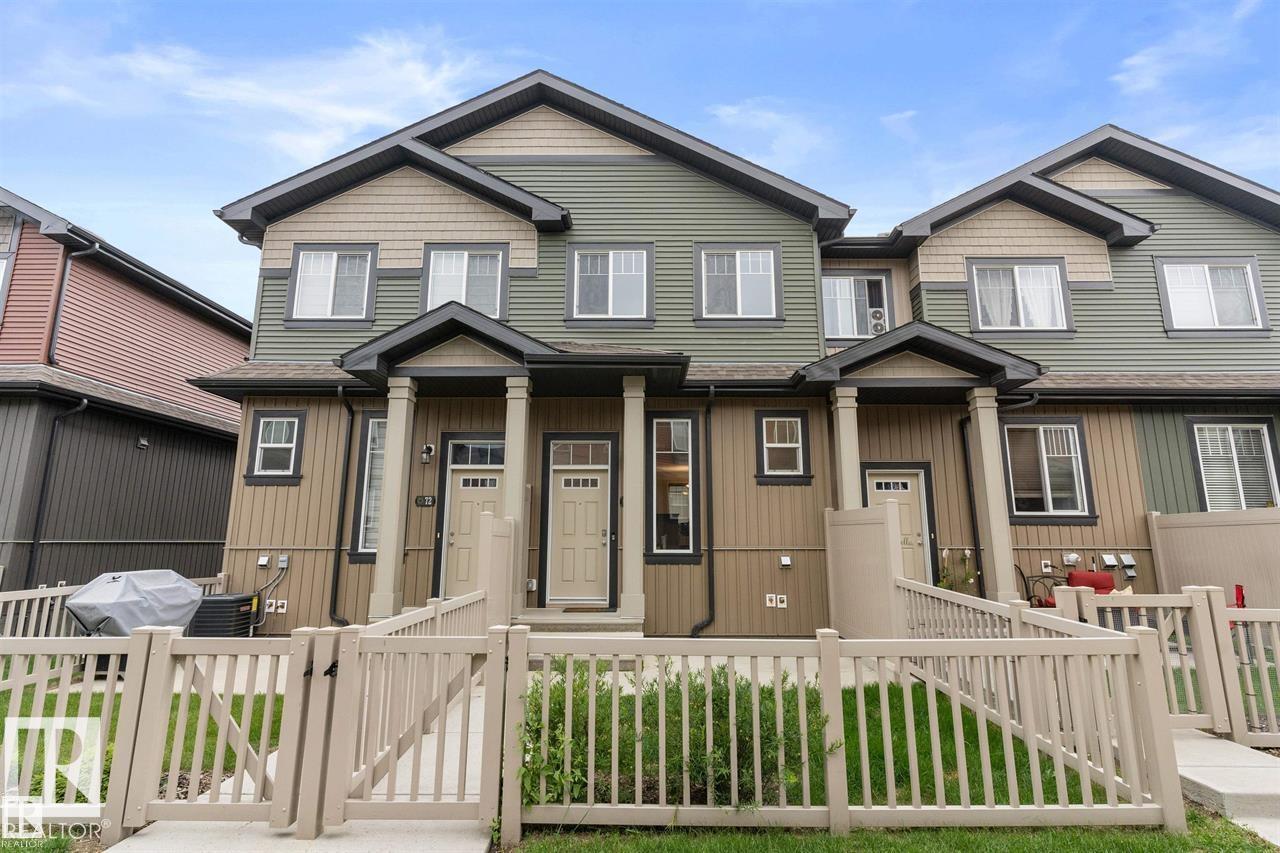
3305 Orchards Link Southwest #73
3305 Orchards Link Southwest #73
Highlights
Description
- Home value ($/Sqft)$312/Sqft
- Time on Housefulnew 2 days
- Property typeResidential
- Style2 storey
- Neighbourhood
- Median school Score
- Year built2017
- Mortgage payment
Welcome to this impeccably maintained 2 story townhome perfect for the first-time home-buyer or someone looking to downsize in The Orchards at Ellerslie. Dual master, 2.5 bath. 5 appliances and deep 2 car garage. The open-concept floor plan has an effortless flow and premium finishing’s. Upgraded with wide plank LAMINATE flooring, tile flooring, CABINETS TO CEILING, bbq gasline, Granite countertops in kitchen, with modern backsplash. TANDEM garage (with extra storage) below. This impressive community is conveniently located, near the Anthony Henday, Calgary Trail, South Edmonton Common, schools, restaurants, shopping centers, golf courses, and only minutes from the airport. Enjoy exclusive access to our Residents Association. The community centre is nearby which offers something for everyone with a spray park, playground, tennis court & hockey ring in winter months. The Orchards features gorgeous parks, ponds, scenic pathways and K-9 school.
Home overview
- Heat type Forced air-1, natural gas
- Foundation Concrete perimeter
- Roof Asphalt shingles
- Exterior features Airport nearby, fenced, landscaped, playground nearby, public transportation, schools, shopping nearby, see remarks
- Has garage (y/n) Yes
- Parking desc Tandem
- # full baths 2
- # half baths 1
- # total bathrooms 3.0
- # of above grade bedrooms 2
- Flooring Vinyl plank
- Appliances Dishwasher-built-in, dryer, garage opener, refrigerator, stove-electric, washer, window coverings
- Interior features Ensuite bathroom
- Community features Detectors smoke, parking-visitor, see remarks, natural gas bbq hookup
- Area Edmonton
- Zoning description Zone 53
- Basement information None, no basement
- Building size 1001
- Mls® # E4462699
- Property sub type Townhouse
- Status Active
- Bedroom 2 12.2m X 10.9m
- Kitchen room 8.7m X 11.5m
- Master room 17.5m X 11.3m
- Living room 10.3m X 17.5m
Level: Main - Dining room 5.6m X 11.5m
Level: Main
- Listing type identifier Idx

$-382
/ Month

