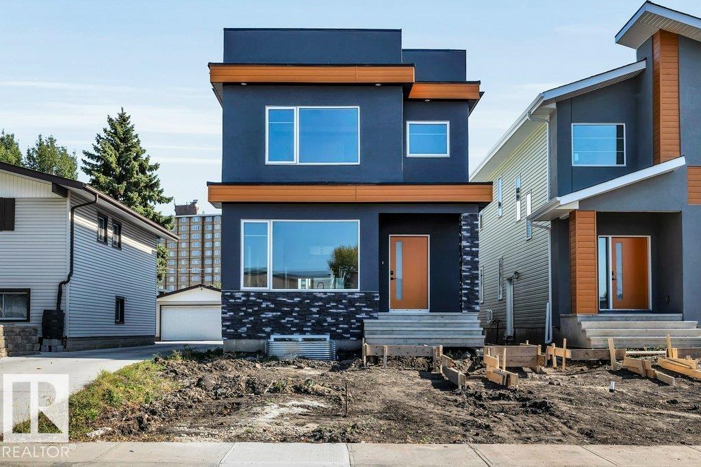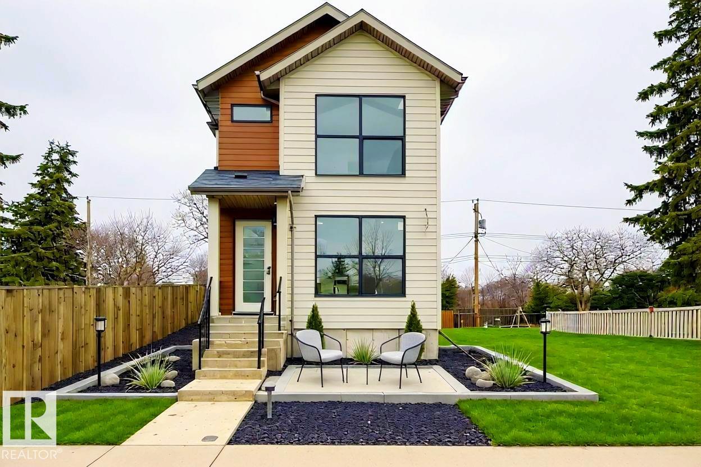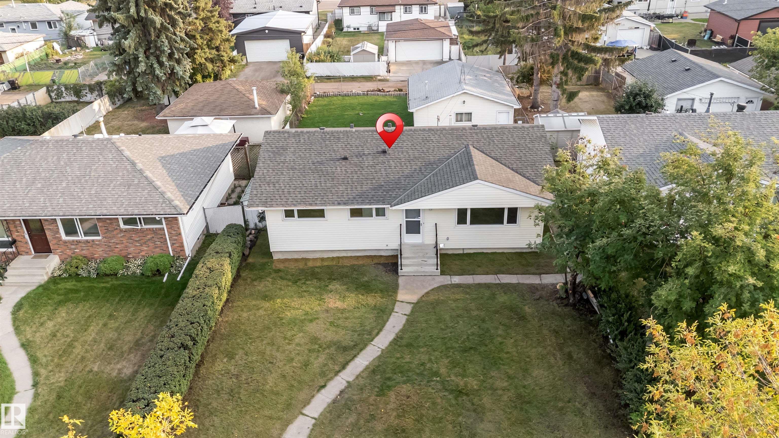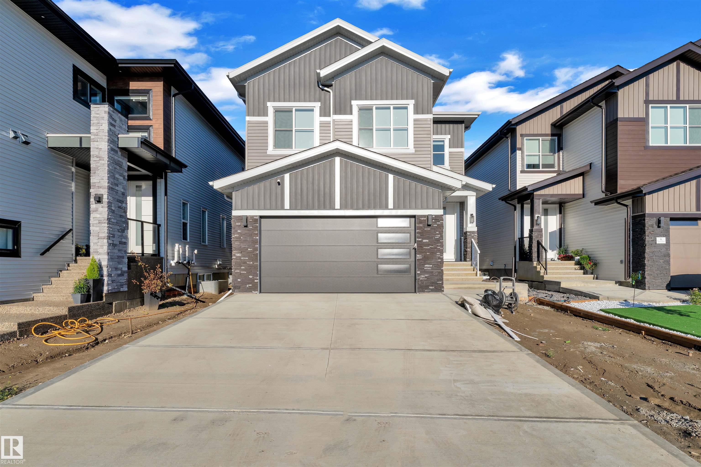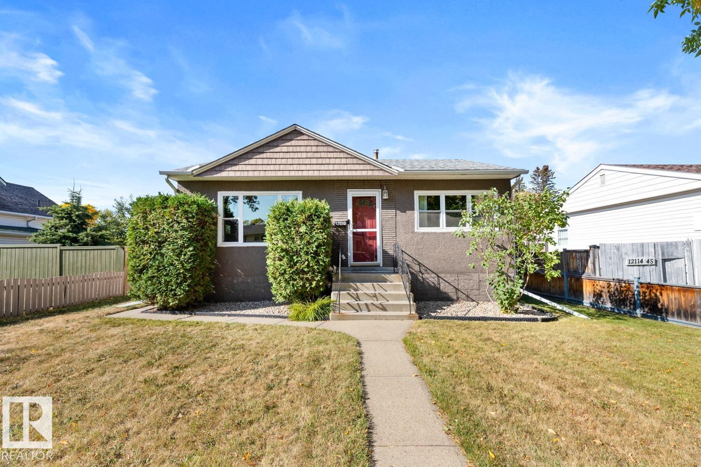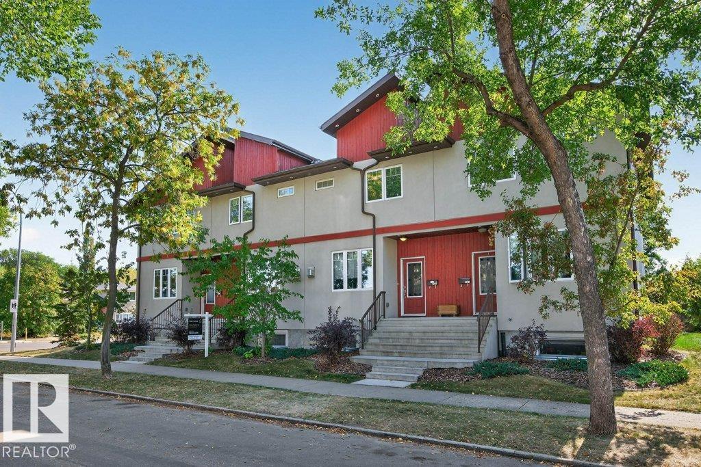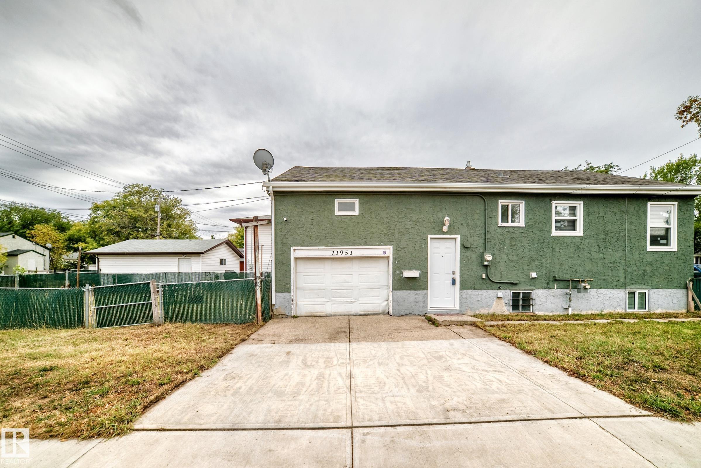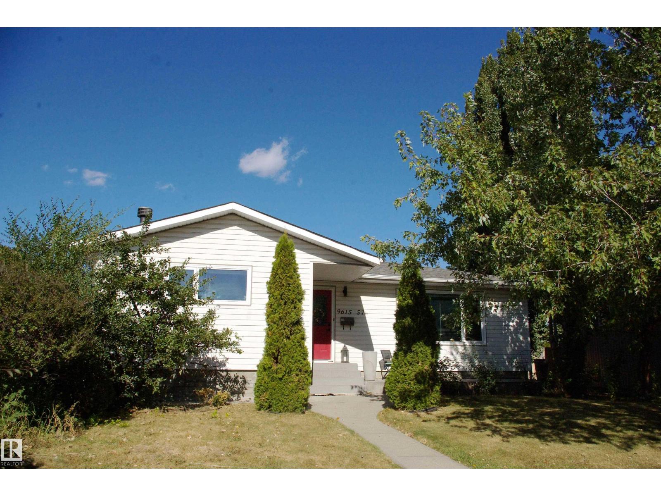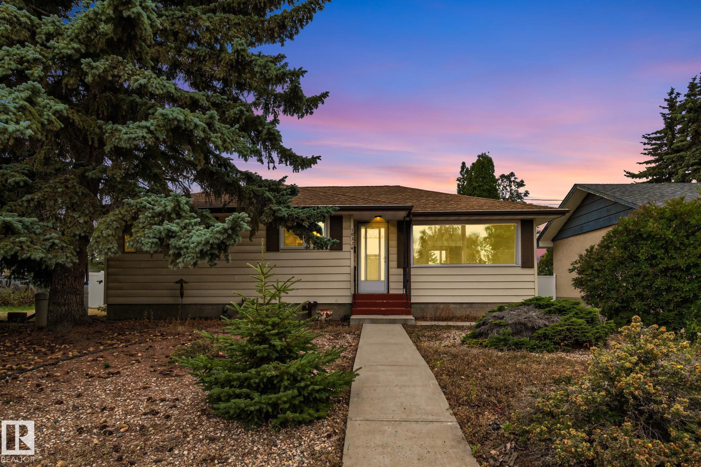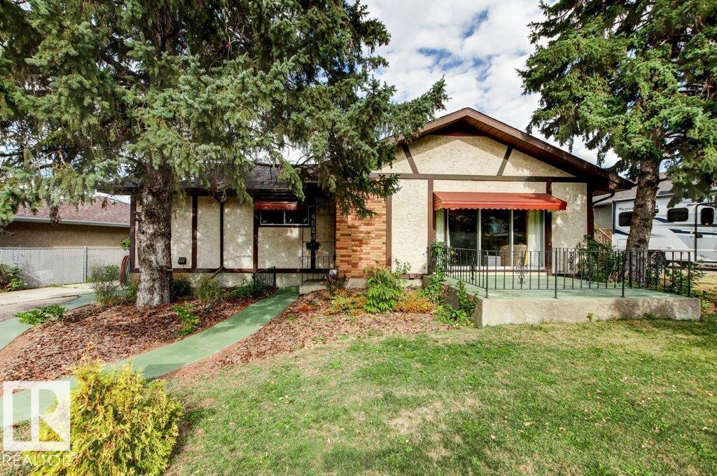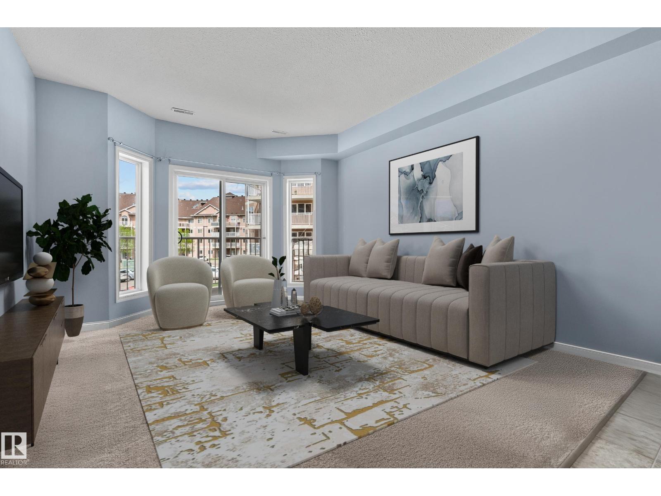- Houseful
- AB
- Edmonton
- Rundle Heights
- 3307 116a Avenue Northwest #260
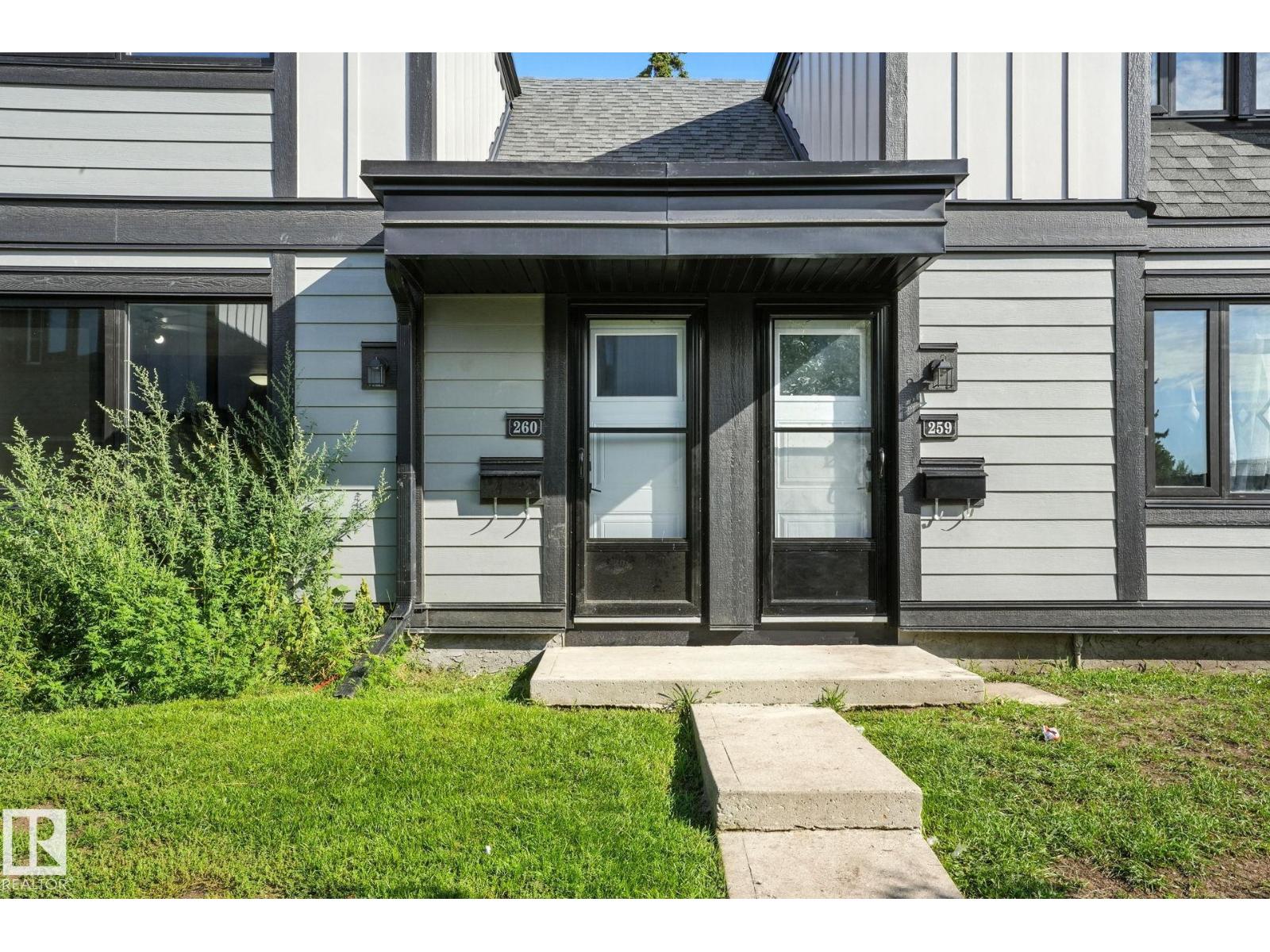
3307 116a Avenue Northwest #260
3307 116a Avenue Northwest #260
Highlights
Description
- Home value ($/Sqft)$128/Sqft
- Time on Houseful36 days
- Property typeSingle family
- Neighbourhood
- Median school Score
- Lot size2,161 Sqft
- Year built1972
- Mortgage payment
One of the best deals in a central, established neighbourhood! This 2-bed, 1.5-bath townhouse offers over 1,000 sq. ft. plus an unfinished basement for future living space or storage. With a brand-new exterior, new shingles, and a newer furnace and hot water tank, you can feel confident in the essentials. A few cosmetic updates will instantly add value. The main floor features a spacious living area that connects to the kitchen and dining space; a convenient half bath completes the layout. Upstairs, are two large bedrooms and a full bathroom. Enjoy your own parking stall and low condo fees that include exterior maintenance and landscaping. Centrally located near the Yellowhead, Anthony Henday, and downtown, this commuter-friendly home is perfect for first-time buyers or investors looking for positive cash flow. First-time buyers may qualify with as little as $6,500 down and payments of just $1,029/month INCLUDING condo fees and property taxes (4.35% over 25 years, eligibility required). Don’t miss out! (id:63267)
Home overview
- Heat type Forced air
- # total stories 2
- # parking spaces 1
- # full baths 1
- # half baths 1
- # total bathrooms 2.0
- # of above grade bedrooms 2
- Subdivision Rundle heights
- Lot dimensions 200.78
- Lot size (acres) 0.049612056
- Building size 1017
- Listing # E4454041
- Property sub type Single family residence
- Status Active
- 2nd bedroom 3.55m X 2.92m
Level: Above - Primary bedroom 3.56m X 4.14m
Level: Above - Living room 3.7m X 4.04m
Level: Main - Dining room 3.63m X 2.91m
Level: Main - Kitchen 2.29m X 2.38m
Level: Main
- Listing source url Https://www.realtor.ca/real-estate/28761387/260-3307-116a-av-nw-edmonton-rundle-heights
- Listing type identifier Idx

$-98
/ Month

